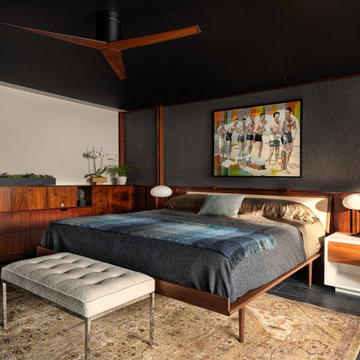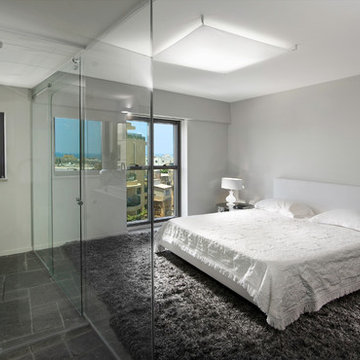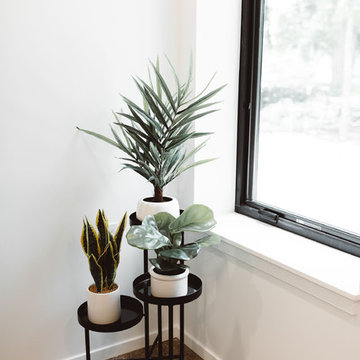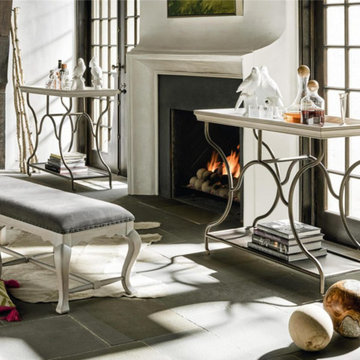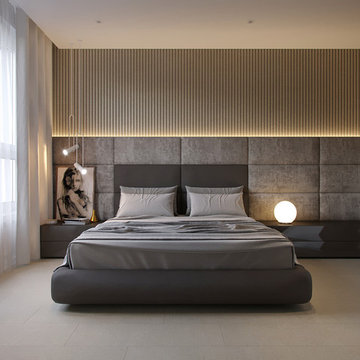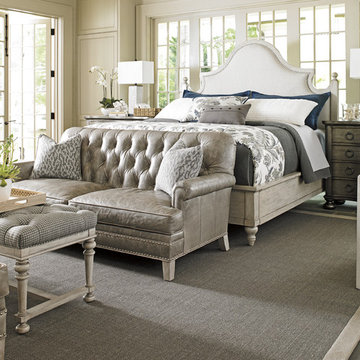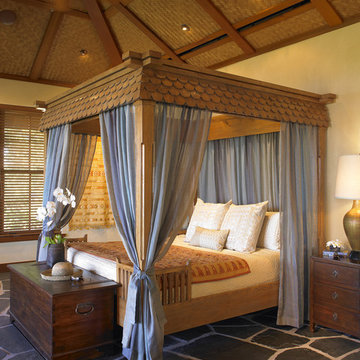寝室 (コルクフローリング、スレートの床) の写真
絞り込み:
資材コスト
並び替え:今日の人気順
写真 1〜20 枚目(全 873 枚)
1/3
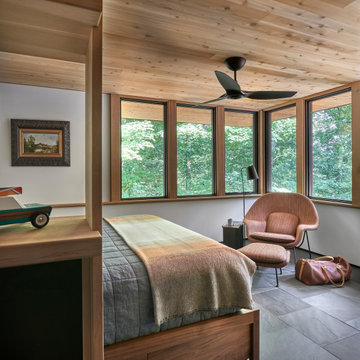
The cedar ceiling extends unimpeded out to the roof overhang while the corner windows expand the scale of the room well beyond its modest footprint.
シカゴにある中くらいなラスティックスタイルのおしゃれな主寝室 (白い壁、スレートの床、黒い床) のインテリア
シカゴにある中くらいなラスティックスタイルのおしゃれな主寝室 (白い壁、スレートの床、黒い床) のインテリア
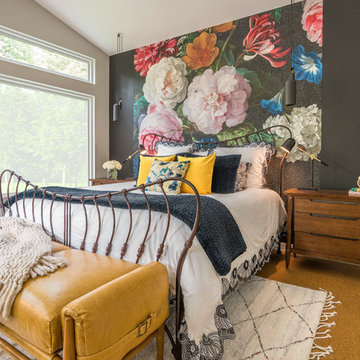
Photographer: Charlie Walker Creative
ダラスにあるエクレクティックスタイルのおしゃれな寝室 (マルチカラーの壁、コルクフローリング、茶色い床) のインテリア
ダラスにあるエクレクティックスタイルのおしゃれな寝室 (マルチカラーの壁、コルクフローリング、茶色い床) のインテリア
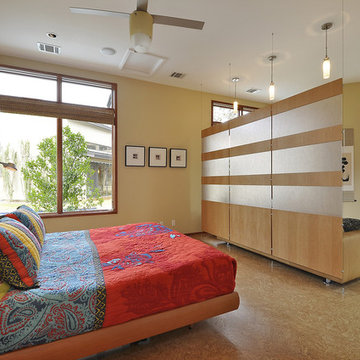
Nestled between multiple stands of Live Oak trees, the Westlake Residence is a contemporary Texas Hill Country home. The house is designed to accommodate the entire family, yet flexible in its design to be able to scale down into living only in 2,200 square feet when the children leave in several years. The home includes many state-of-the-art green features and multiple flex spaces capable of hosting large gatherings or small, intimate groups. The flow and design of the home provides for privacy from surrounding properties and streets, as well as to focus all of the entertaining to the center of the home. Finished in late 2006, the home features Icynene insulation, cork floors and thermal chimneys to exit warm air in the expansive family room.
Photography by Allison Cartwright
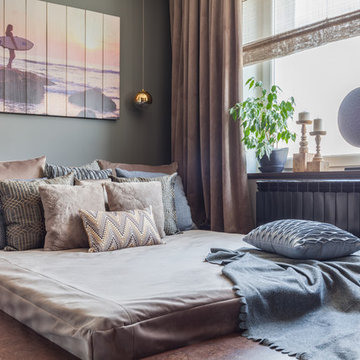
Юрий Гришко
他の地域にある小さなコンテンポラリースタイルのおしゃれな主寝室 (グレーの壁、コルクフローリング、茶色い床、間仕切りカーテン) のレイアウト
他の地域にある小さなコンテンポラリースタイルのおしゃれな主寝室 (グレーの壁、コルクフローリング、茶色い床、間仕切りカーテン) のレイアウト
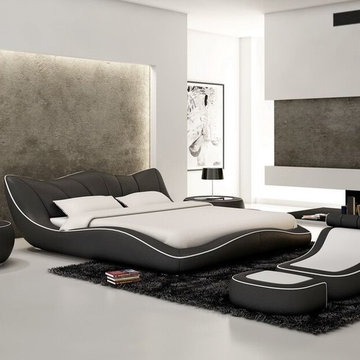
Modern and sophisticated are two words to describe the J215B contemporary leather bed that fits a bedroom with the same atmosphere. Featuring tufted leather, it displays flowing lines from the headboard down to the bed frame. Platform in appearance and upholstered in full PVC material, J215 modern bed can be upgraded to fine leather quality via our customer service.
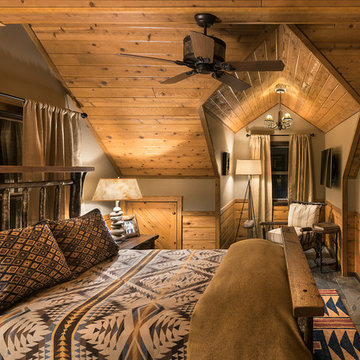
All Cedar Log Cabin the beautiful pines of AZ
Photos by Mark Boisclair
フェニックスにある広いラスティックスタイルのおしゃれな客用寝室 (ベージュの壁、スレートの床、グレーの床) のレイアウト
フェニックスにある広いラスティックスタイルのおしゃれな客用寝室 (ベージュの壁、スレートの床、グレーの床) のレイアウト
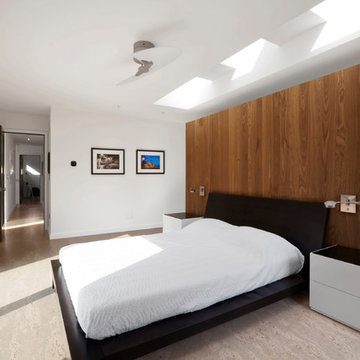
Master Bedroom takes primary spot in bedroom wing with expansive views to the site + open-concept access to Master Bathroom and Deck - Architecture/Interiors: HAUS | Architecture For Modern Lifestyles - Construction Management: WERK | Building Modern - Photography: HAUS
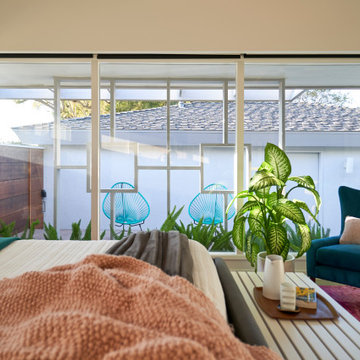
Requirements:
1. Mid Century inspired custom bed design
2. Incorporated, dimmable lighting
3. Incorporated bedside tables that include charging stations and adjustable tops.
4. All to be designed around the client's existing dual adjustable mattresses.
Challenge accepted and completed!!!
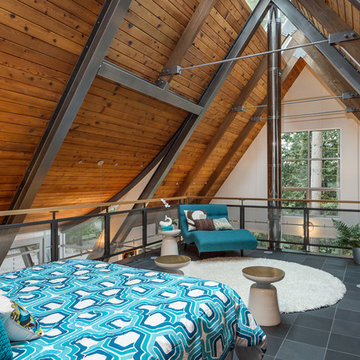
http://www.A dramatic chalet made of steel and glass. Designed by Sandler-Kilburn Architects, it is awe inspiring in its exquisitely modern reincarnation. Custom walnut cabinets frame the kitchen, a Tulikivi soapstone fireplace separates the space, a stainless steel Japanese soaking tub anchors the master suite. For the car aficionado or artist, the steel and glass garage is a delight and has a separate meter for gas and water. Set on just over an acre of natural wooded beauty adjacent to Mirrormont.
Fred Uekert-FJU Photo
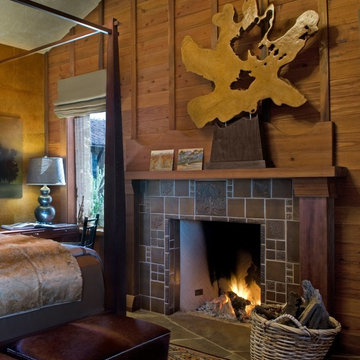
James Hall Photography
サンフランシスコにある中くらいなラスティックスタイルのおしゃれな寝室 (茶色い壁、スレートの床、標準型暖炉、タイルの暖炉まわり) のインテリア
サンフランシスコにある中くらいなラスティックスタイルのおしゃれな寝室 (茶色い壁、スレートの床、標準型暖炉、タイルの暖炉まわり) のインテリア

Bedwardine Road is our epic renovation and extension of a vast Victorian villa in Crystal Palace, south-east London.
Traditional architectural details such as flat brick arches and a denticulated brickwork entablature on the rear elevation counterbalance a kitchen that feels like a New York loft, complete with a polished concrete floor, underfloor heating and floor to ceiling Crittall windows.
Interiors details include as a hidden “jib” door that provides access to a dressing room and theatre lights in the master bathroom.
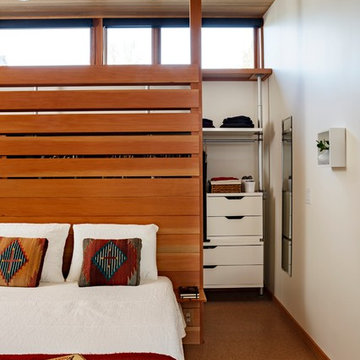
The slatted wall partition serves as a headboard as well a a room divider separating the room from the closet.
Lincoln Barbour Photo
ポートランドにある中くらいなモダンスタイルのおしゃれな主寝室 (白い壁、コルクフローリング)
ポートランドにある中くらいなモダンスタイルのおしゃれな主寝室 (白い壁、コルクフローリング)
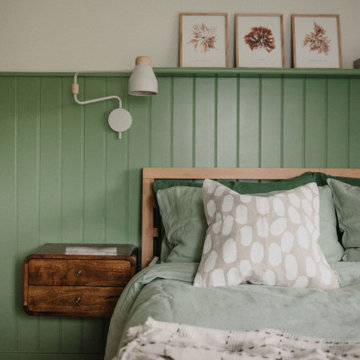
We used a calming green to create a relaxing natural master bedroom.
コーンウォールにある中くらいな北欧スタイルのおしゃれな主寝室 (緑の壁、コルクフローリング、アクセントウォール) のインテリア
コーンウォールにある中くらいな北欧スタイルのおしゃれな主寝室 (緑の壁、コルクフローリング、アクセントウォール) のインテリア
寝室 (コルクフローリング、スレートの床) の写真
1
