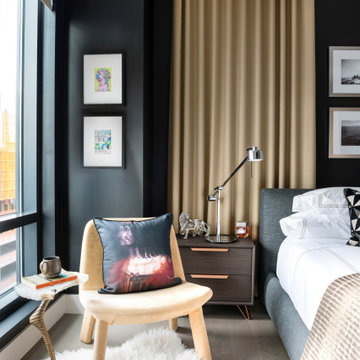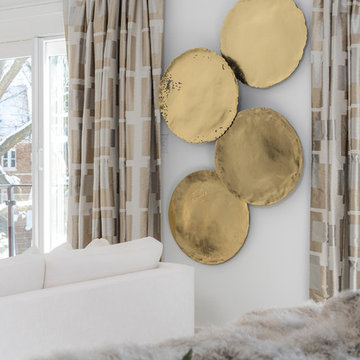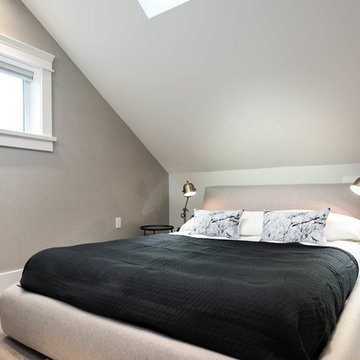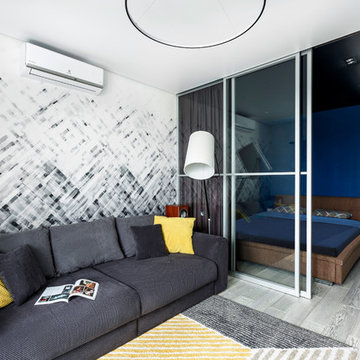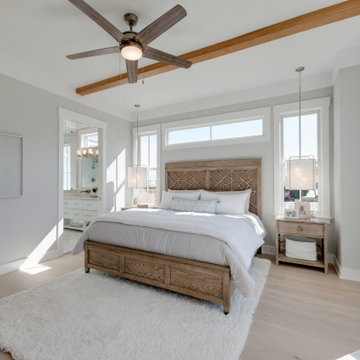主寝室 (淡色無垢フローリング、クッションフロア、グレーの床) の写真
絞り込み:
資材コスト
並び替え:今日の人気順
写真 1〜20 枚目(全 1,258 枚)
1/5

Our team began the master bedroom design by anchoring the room with a dramatic but simple black canopy bed. The next layer was a neutral but textured area rug with a herringbone "zig zag" design that we repeated again in our throw pillows and nightstands. The light wood of the nightstands and woven window shades added subtle contrast and texture. Two seating areas provide ample comfort throughout the bedroom with a small sofa at the end of the bed and comfortable swivel chairs in front of the window. The long simple drapes are anchored by a simple black rod that repeats the black iron element of the canopy bed. The dresser is also black, which carries this color around the room. A black iron chandelier with wooden beads echoes the casually elegant design, while layers of cream bedding and a textural throw complete the design.
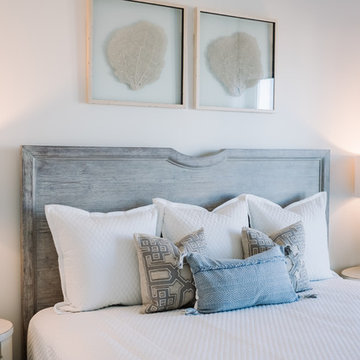
Photo Credit: Dear Wesleyann, Wesleyann Moffatt
他の地域にある小さなビーチスタイルのおしゃれな主寝室 (白い壁、淡色無垢フローリング、グレーの床) のインテリア
他の地域にある小さなビーチスタイルのおしゃれな主寝室 (白い壁、淡色無垢フローリング、グレーの床) のインテリア
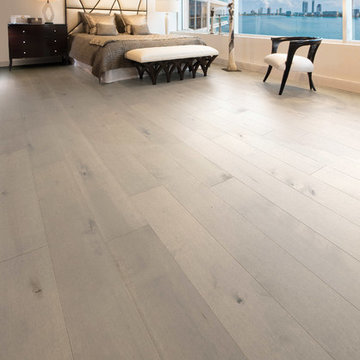
ロサンゼルスにある巨大なコンテンポラリースタイルのおしゃれな主寝室 (白い壁、淡色無垢フローリング、暖炉なし、グレーの床、照明)
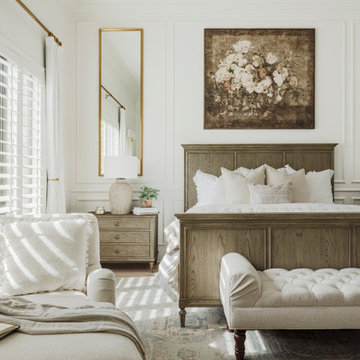
フェニックスにある広いシャビーシック調のおしゃれな主寝室 (白い壁、淡色無垢フローリング、コーナー設置型暖炉、漆喰の暖炉まわり、グレーの床、塗装板張りの天井、パネル壁) のレイアウト
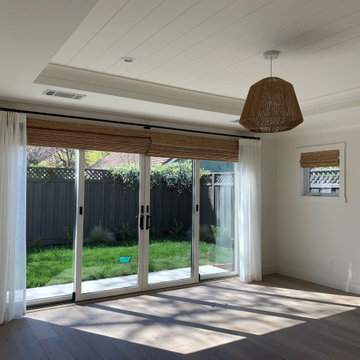
2021 - 3,100 square foot Coastal Farmhouse Style Residence completed with French oak hardwood floors throughout, light and bright with black and natural accents.
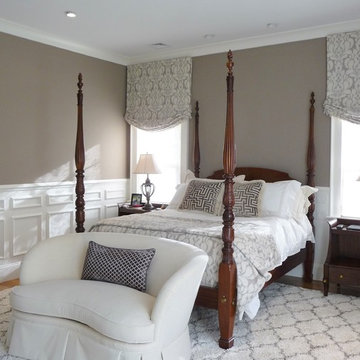
Master bed room in silver and plum has custom built-in shelves, fireplace with seating area. Soft sheer drapes filter sunlight coming though the French doors off the balcony. Four Poster bed. Room is made cozy with a cool shag rug.
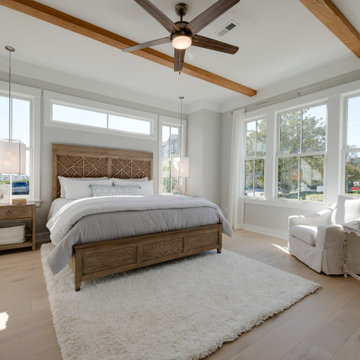
他の地域にある広いビーチスタイルのおしゃれな主寝室 (グレーの壁、淡色無垢フローリング、グレーの床、表し梁) のインテリア
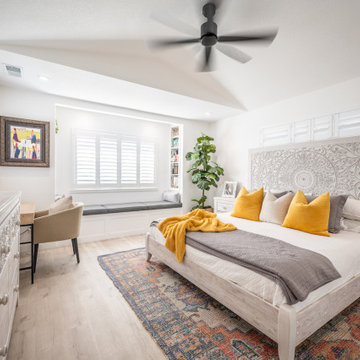
Spacious and modern master bedroom.
サンフランシスコにある広いカントリー風のおしゃれな主寝室 (白い壁、クッションフロア、グレーの床、三角天井)
サンフランシスコにある広いカントリー風のおしゃれな主寝室 (白い壁、クッションフロア、グレーの床、三角天井)
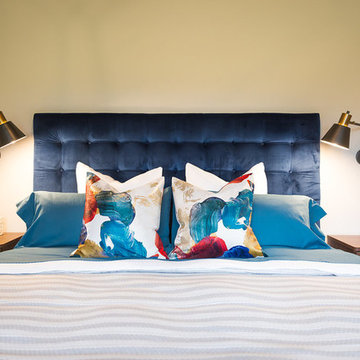
Shannon Addison Photography
シアトルにある中くらいなモダンスタイルのおしゃれな主寝室 (グレーの壁、淡色無垢フローリング、暖炉なし、グレーの床)
シアトルにある中くらいなモダンスタイルのおしゃれな主寝室 (グレーの壁、淡色無垢フローリング、暖炉なし、グレーの床)
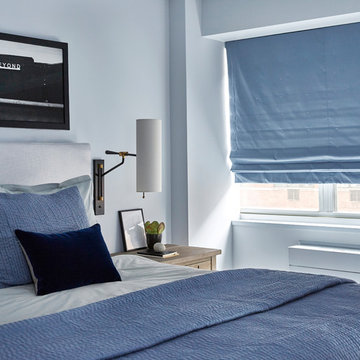
Jacob Snavely
ニューヨークにある中くらいなコンテンポラリースタイルのおしゃれな主寝室 (青い壁、淡色無垢フローリング、暖炉なし、グレーの床) のインテリア
ニューヨークにある中くらいなコンテンポラリースタイルのおしゃれな主寝室 (青い壁、淡色無垢フローリング、暖炉なし、グレーの床) のインテリア
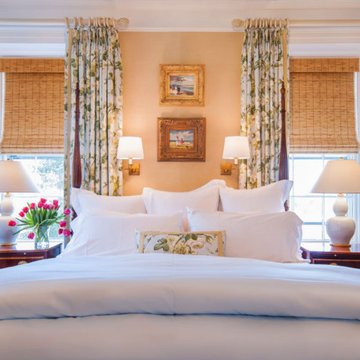
MLC Interiors
35 Old Farm Road
Basking Ridge, NJ 07920
ニューヨークにある中くらいなトラディショナルスタイルのおしゃれな主寝室 (ベージュの壁、淡色無垢フローリング、標準型暖炉、石材の暖炉まわり、グレーの床)
ニューヨークにある中くらいなトラディショナルスタイルのおしゃれな主寝室 (ベージュの壁、淡色無垢フローリング、標準型暖炉、石材の暖炉まわり、グレーの床)

A retired couple desired a valiant master suite in their “forever home”. After living in their mid-century house for many years, they approached our design team with a concept to add a 3rd story suite with sweeping views of Puget sound. Our team stood atop the home’s rooftop with the clients admiring the view that this structural lift would create in enjoyment and value. The only concern was how they and their dear-old dog, would get from their ground floor garage entrance in the daylight basement to this new suite in the sky?
Our CAPS design team specified universal design elements throughout the home, to allow the couple and their 120lb. Pit Bull Terrier to age in place. A new residential elevator added to the westside of the home. Placing the elevator shaft on the exterior of the home minimized the need for interior structural changes.
A shed roof for the addition followed the slope of the site, creating tall walls on the east side of the master suite to allow ample daylight into rooms without sacrificing useable wall space in the closet or bathroom. This kept the western walls low to reduce the amount of direct sunlight from the late afternoon sun, while maximizing the view of the Puget Sound and distant Olympic mountain range.
The master suite is the crowning glory of the redesigned home. The bedroom puts the bed up close to the wide picture window. While soothing violet-colored walls and a plush upholstered headboard have created a bedroom that encourages lounging, including a plush dog bed. A private balcony provides yet another excuse for never leaving the bedroom suite, and clerestory windows between the bedroom and adjacent master bathroom help flood the entire space with natural light.
The master bathroom includes an easy-access shower, his-and-her vanities with motion-sensor toe kick lights, and pops of beachy blue in the tile work and on the ceiling for a spa-like feel.
Some other universal design features in this master suite include wider doorways, accessible balcony, wall mounted vanities, tile and vinyl floor surfaces to reduce transition and pocket doors for easy use.
A large walk-through closet links the bedroom and bathroom, with clerestory windows at the high ceilings The third floor is finished off with a vestibule area with an indoor sauna, and an adjacent entertainment deck with an outdoor kitchen & bar.
![Royal Bay Showhome 1 [Agius Builders] | 2016](https://st.hzcdn.com/fimgs/pictures/bedrooms/royal-bay-showhome-1-agius-builders-2016-pacific-coast-floors-carpet-one-img~b471348807aba218_6067-1-c1f046f-w360-h360-b0-p0.jpg)
Sales Rep: Chris Dougans
Photo by: Trudy Rowlett
バンクーバーにある中くらいなトランジショナルスタイルのおしゃれな主寝室 (淡色無垢フローリング、暖炉なし、白い壁、グレーの床) のインテリア
バンクーバーにある中くらいなトランジショナルスタイルのおしゃれな主寝室 (淡色無垢フローリング、暖炉なし、白い壁、グレーの床) のインテリア
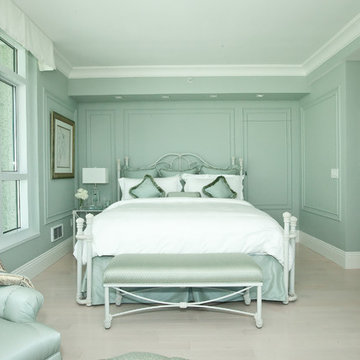
Soma Penthouse Master Bedroom.
A monochromatic soothing color creates a sanctuary away from the hustle-bustle of the city. All custom designed. A sofit was built to house indirect lighting and "an invisible door" (which looks part of the wall) leads to "a sex in the city" closet. This room is on over 2K ideabooks and got us the "2012 Best Of" award.
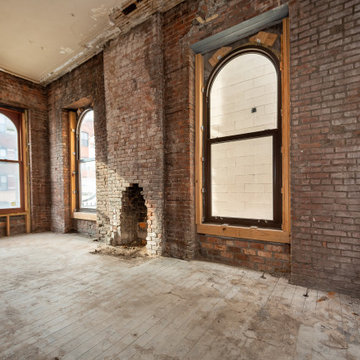
Implemented a moody and cozy bedroom for this dreamy Brooklyn brownstone.
ニューヨークにある中くらいなコンテンポラリースタイルのおしゃれな主寝室 (黒い壁、淡色無垢フローリング、標準型暖炉、石材の暖炉まわり、グレーの床、格子天井、パネル壁) のインテリア
ニューヨークにある中くらいなコンテンポラリースタイルのおしゃれな主寝室 (黒い壁、淡色無垢フローリング、標準型暖炉、石材の暖炉まわり、グレーの床、格子天井、パネル壁) のインテリア
主寝室 (淡色無垢フローリング、クッションフロア、グレーの床) の写真
1
