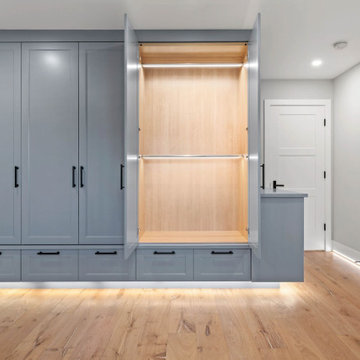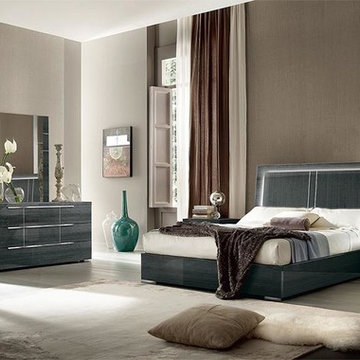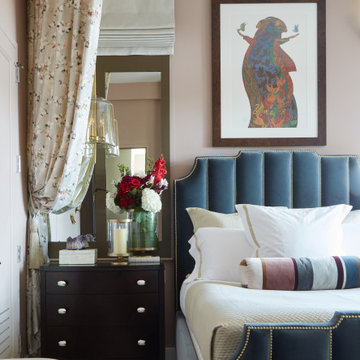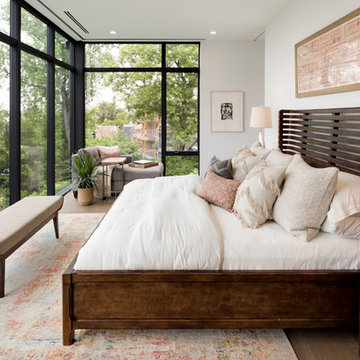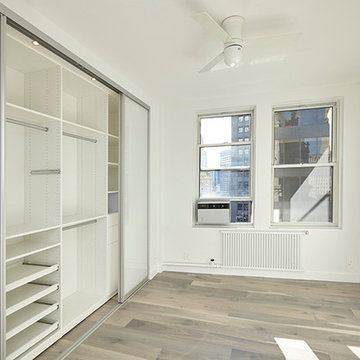主寝室 (淡色無垢フローリング、クッションフロア、グレーの床、緑の床) の写真
絞り込み:
資材コスト
並び替え:今日の人気順
写真 1〜20 枚目(全 1,263 枚)

Our team began the master bedroom design by anchoring the room with a dramatic but simple black canopy bed. The next layer was a neutral but textured area rug with a herringbone "zig zag" design that we repeated again in our throw pillows and nightstands. The light wood of the nightstands and woven window shades added subtle contrast and texture. Two seating areas provide ample comfort throughout the bedroom with a small sofa at the end of the bed and comfortable swivel chairs in front of the window. The long simple drapes are anchored by a simple black rod that repeats the black iron element of the canopy bed. The dresser is also black, which carries this color around the room. A black iron chandelier with wooden beads echoes the casually elegant design, while layers of cream bedding and a textural throw complete the design.
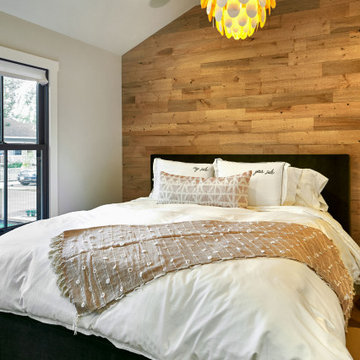
サンフランシスコにある中くらいなトランジショナルスタイルのおしゃれな主寝室 (白い壁、淡色無垢フローリング、グレーの床、三角天井、板張り壁) のインテリア

A retired couple desired a valiant master suite in their “forever home”. After living in their mid-century house for many years, they approached our design team with a concept to add a 3rd story suite with sweeping views of Puget sound. Our team stood atop the home’s rooftop with the clients admiring the view that this structural lift would create in enjoyment and value. The only concern was how they and their dear-old dog, would get from their ground floor garage entrance in the daylight basement to this new suite in the sky?
Our CAPS design team specified universal design elements throughout the home, to allow the couple and their 120lb. Pit Bull Terrier to age in place. A new residential elevator added to the westside of the home. Placing the elevator shaft on the exterior of the home minimized the need for interior structural changes.
A shed roof for the addition followed the slope of the site, creating tall walls on the east side of the master suite to allow ample daylight into rooms without sacrificing useable wall space in the closet or bathroom. This kept the western walls low to reduce the amount of direct sunlight from the late afternoon sun, while maximizing the view of the Puget Sound and distant Olympic mountain range.
The master suite is the crowning glory of the redesigned home. The bedroom puts the bed up close to the wide picture window. While soothing violet-colored walls and a plush upholstered headboard have created a bedroom that encourages lounging, including a plush dog bed. A private balcony provides yet another excuse for never leaving the bedroom suite, and clerestory windows between the bedroom and adjacent master bathroom help flood the entire space with natural light.
The master bathroom includes an easy-access shower, his-and-her vanities with motion-sensor toe kick lights, and pops of beachy blue in the tile work and on the ceiling for a spa-like feel.
Some other universal design features in this master suite include wider doorways, accessible balcony, wall mounted vanities, tile and vinyl floor surfaces to reduce transition and pocket doors for easy use.
A large walk-through closet links the bedroom and bathroom, with clerestory windows at the high ceilings The third floor is finished off with a vestibule area with an indoor sauna, and an adjacent entertainment deck with an outdoor kitchen & bar.
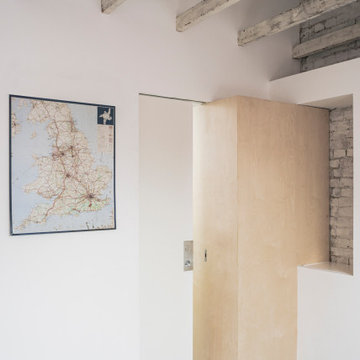
The property is a maisonette arranged on upper ground and first floor levels, is set within a 1980s terrace overlooking a similar development designed in 1976 by Sir Terry Farrell and Sir Nicholas Grimshaw.
The client wanted to convert the steep roofspace into additional accommodations and to reconfigure the existing house to improve the neglected interiors.
Once again our approach adopts a phenomenological strategy devised to stimulate the bodies of the users when negotiating different spaces, whether ascending or descending. Everyday movements around the house generate an enhanced choreography that transforms static spaces into a dynamic experience.
The reconfiguration of the middle floor aims to reduce circulation space in favour of larger bedrooms and service facilities. While the brick shell of the house is treated as a blank volume, the stairwell, designed as a subordinate space within a primary volume, is lined with birch plywood from ground to roof level. Concurrently the materials of seamless grey floors and white vertical surfaces, are reduced to the minimum to enhance the natural property of the timber in its phenomenological role.
With a strong conceptual approach the space can be handed over to the owner for appropriation and personalisation.
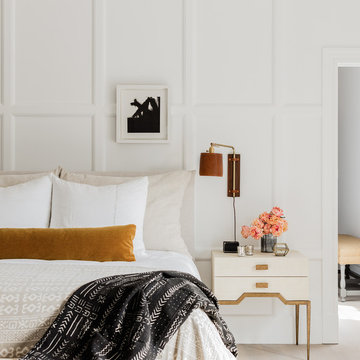
Governor's House Master Bedroom by Lisa Tharp. 2019 Bulfinch Award - Interior Design. Photo by Michael J. Lee
トランジショナルスタイルのおしゃれな主寝室 (白い壁、淡色無垢フローリング、グレーの床、照明)
トランジショナルスタイルのおしゃれな主寝室 (白い壁、淡色無垢フローリング、グレーの床、照明)
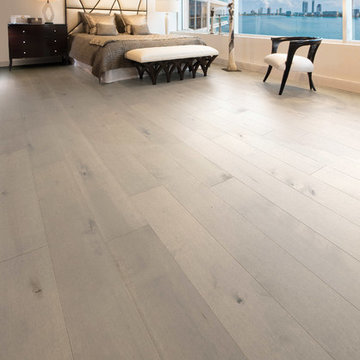
ロサンゼルスにある巨大なコンテンポラリースタイルのおしゃれな主寝室 (白い壁、淡色無垢フローリング、暖炉なし、グレーの床、照明)
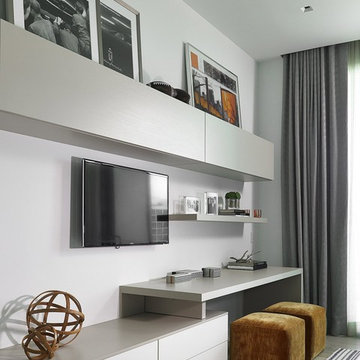
Deborah Wecselman Design, Inc
マイアミにある広いコンテンポラリースタイルのおしゃれな主寝室 (白い壁、淡色無垢フローリング、暖炉なし、グレーの床、グレーとブラウン) のインテリア
マイアミにある広いコンテンポラリースタイルのおしゃれな主寝室 (白い壁、淡色無垢フローリング、暖炉なし、グレーの床、グレーとブラウン) のインテリア
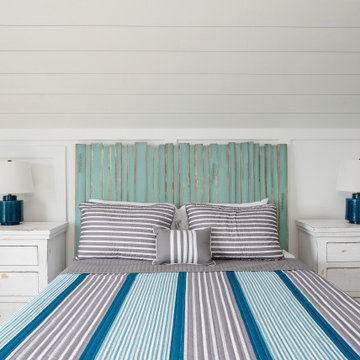
With four teenagers in the house we needed to give them plenty of room for when their friends come over! Each room has LVP on the floors which is both durable and easy to maintain. We also chose to follow the ceiling line and panel half way up the wall with wood painted white. The ceiling is shiplap and lends to the nautical feel. A pop of color on the rear window lends to the causal beachy vibe of the room. We framed an array of surf and ocean photographs we found from a seller on Etsy. Striped bedding and a wood plank headboard completed the room!
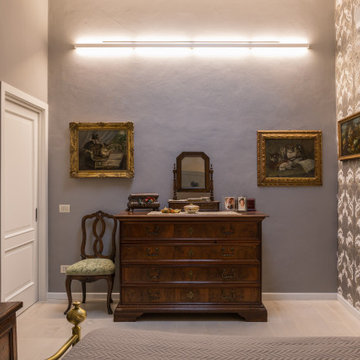
Vista della camera padronale.
Foto: © Diego Cuoghi
他の地域にある中くらいなトラディショナルスタイルのおしゃれな主寝室 (グレーの壁、淡色無垢フローリング、グレーの床) のレイアウト
他の地域にある中くらいなトラディショナルスタイルのおしゃれな主寝室 (グレーの壁、淡色無垢フローリング、グレーの床) のレイアウト
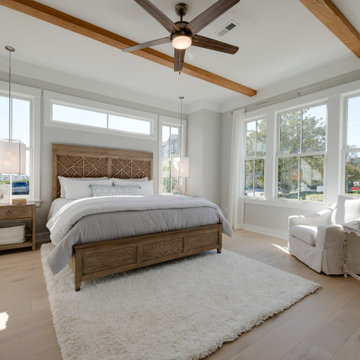
他の地域にある広いビーチスタイルのおしゃれな主寝室 (グレーの壁、淡色無垢フローリング、グレーの床、表し梁) のインテリア
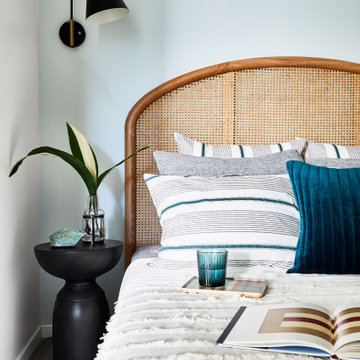
Small apartments often mean sleeping alcoves instead of full size bedrooms. Make the most of it with a Rattan bed that makes a stylish statement in white and gray linen with stripe accents and mid century sconce and sculptured table as a night stand. Use a rattan screen to divide the bedroom from the rest of the apartment.
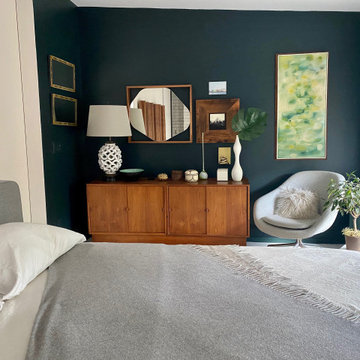
ニューヨークにある中くらいなコンテンポラリースタイルのおしゃれな主寝室 (緑の壁、淡色無垢フローリング、標準型暖炉、レンガの暖炉まわり、グレーの床、三角天井、レンガ壁) のインテリア
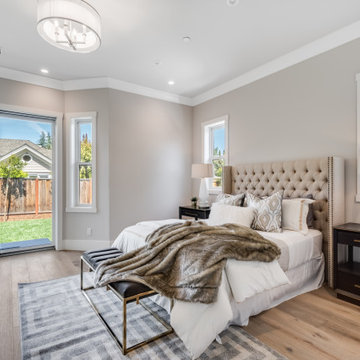
California Ranch Farmhouse Style Design 2020
サンフランシスコにある広いカントリー風のおしゃれな主寝室 (グレーの壁、淡色無垢フローリング、暖炉なし、グレーの床) のインテリア
サンフランシスコにある広いカントリー風のおしゃれな主寝室 (グレーの壁、淡色無垢フローリング、暖炉なし、グレーの床) のインテリア
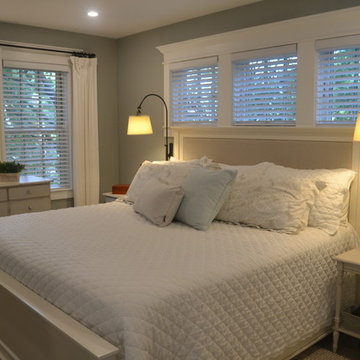
Andrea Paquette
ボストンにある小さなビーチスタイルのおしゃれな主寝室 (グレーの壁、淡色無垢フローリング、グレーの床) のインテリア
ボストンにある小さなビーチスタイルのおしゃれな主寝室 (グレーの壁、淡色無垢フローリング、グレーの床) のインテリア
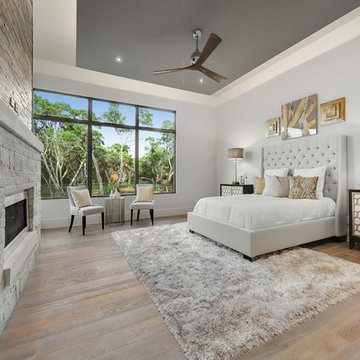
Cordillera Ranch Residence
Builder: Todd Glowka
Designer: Jessica Claiborne, Claiborne & Co too
Photo Credits: Lauren Keller
Materials Used: Macchiato Plank, Vaal 3D Wallboard, Ipe Decking
European Oak Engineered Wood Flooring, Engineered Red Oak 3D wall paneling, Ipe Decking on exterior walls.
This beautiful home, located in Boerne, Tx, utilizes our Macchiato Plank for the flooring, Vaal 3D Wallboard on the chimneys, and Ipe Decking for the exterior walls. The modern luxurious feel of our products are a match made in heaven for this upscale residence.
主寝室 (淡色無垢フローリング、クッションフロア、グレーの床、緑の床) の写真
1
