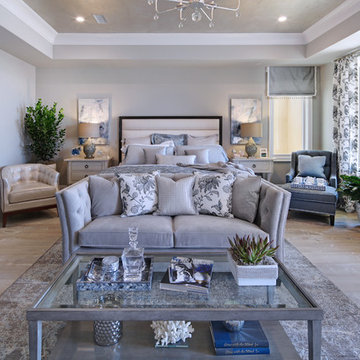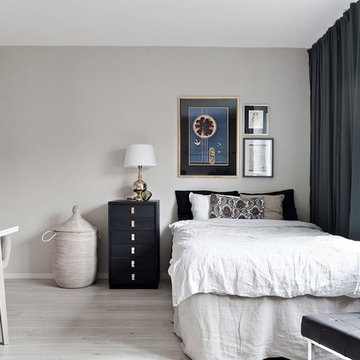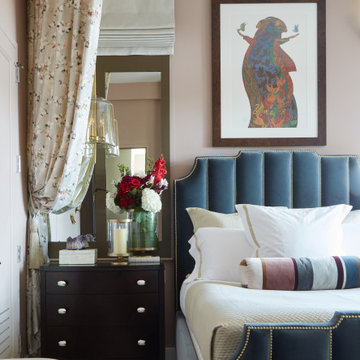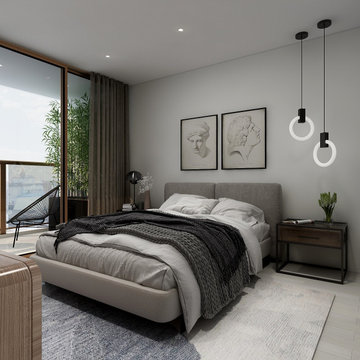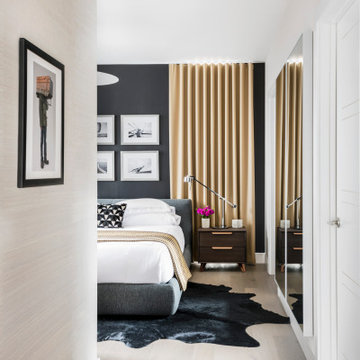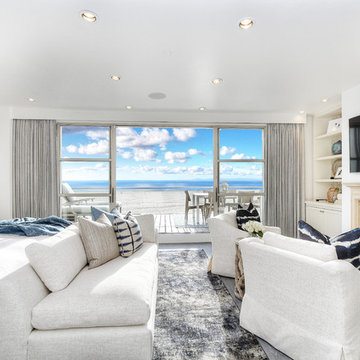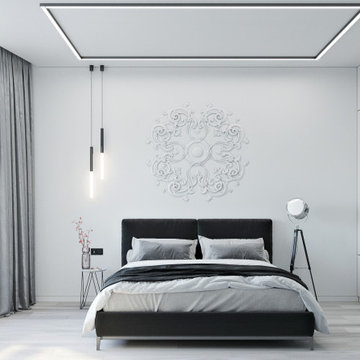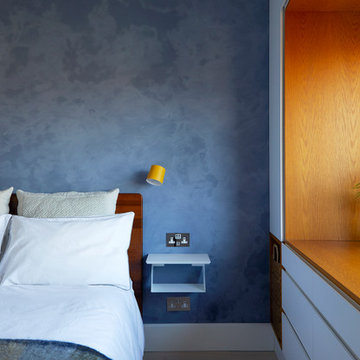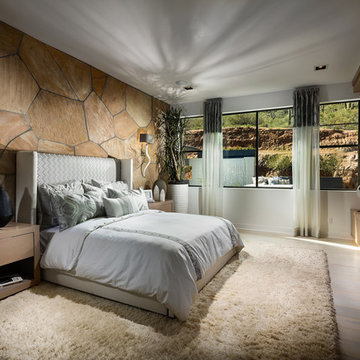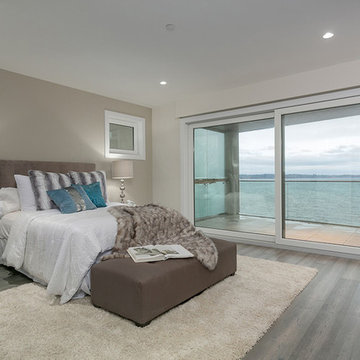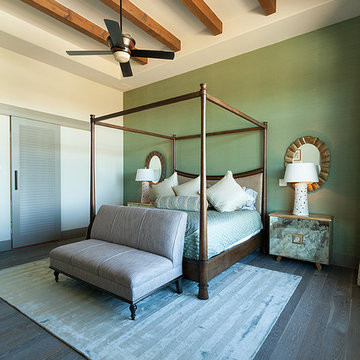主寝室 (淡色無垢フローリング、グレーの床) の写真
絞り込み:
資材コスト
並び替え:今日の人気順
写真 1〜20 枚目(全 848 枚)
1/4

Our team began the master bedroom design by anchoring the room with a dramatic but simple black canopy bed. The next layer was a neutral but textured area rug with a herringbone "zig zag" design that we repeated again in our throw pillows and nightstands. The light wood of the nightstands and woven window shades added subtle contrast and texture. Two seating areas provide ample comfort throughout the bedroom with a small sofa at the end of the bed and comfortable swivel chairs in front of the window. The long simple drapes are anchored by a simple black rod that repeats the black iron element of the canopy bed. The dresser is also black, which carries this color around the room. A black iron chandelier with wooden beads echoes the casually elegant design, while layers of cream bedding and a textural throw complete the design.
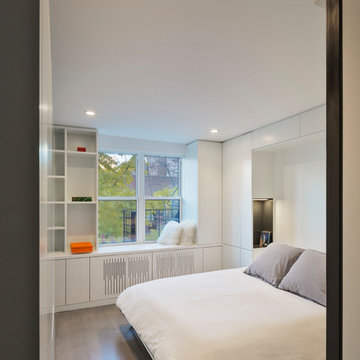
Overlooking Bleecker Street in the heart of the West Village, this compact one bedroom apartment required a gut renovation including the replacement of the windows.
This intricate project focused on providing functional flexibility and ensuring that every square inch of space is put to good use. Cabinetry, closets and shelving play a key role in shaping the spaces.
The typical boundaries between living and sleeping areas are blurred by employing clear glass sliding doors and a clerestory around of the freestanding storage wall between the bedroom and lounge. The kitchen extends into the lounge seamlessly, with an island that doubles as a dining table and layout space for a concealed study/desk adjacent. The bedroom transforms into a playroom for the nursery by folding the bed into another storage wall.
In order to maximize the sense of openness, most materials are white including satin lacquer cabinetry, Corian counters at the seat wall and CNC milled Corian panels enclosing the HVAC systems. White Oak flooring is stained gray with a whitewash finish. Steel elements provide contrast, with a blackened finish to the door system, column and beams. Concrete tile and slab is used throughout the Bathroom to act as a counterpoint to the predominantly white living areas.
archphoto.com
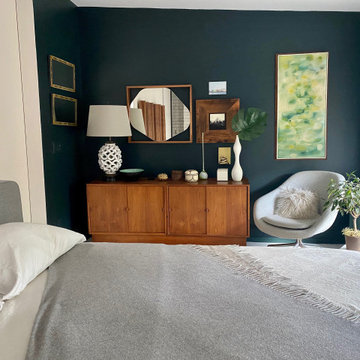
ニューヨークにある中くらいなコンテンポラリースタイルのおしゃれな主寝室 (緑の壁、淡色無垢フローリング、標準型暖炉、レンガの暖炉まわり、グレーの床、三角天井、レンガ壁) のインテリア
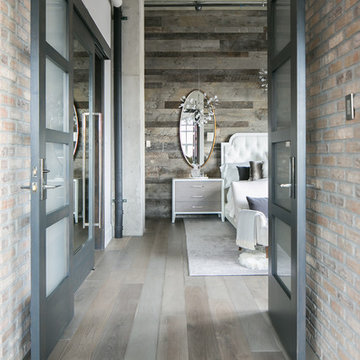
Ryan Garvin Photography
デンバーにある中くらいなインダストリアルスタイルのおしゃれな主寝室 (白い壁、淡色無垢フローリング、暖炉なし、グレーの床) のレイアウト
デンバーにある中くらいなインダストリアルスタイルのおしゃれな主寝室 (白い壁、淡色無垢フローリング、暖炉なし、グレーの床) のレイアウト
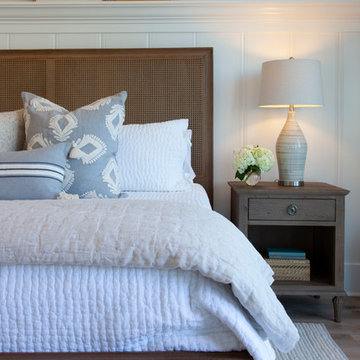
The Master (Matisse) Bedroom featuring the Pickwick Profile paneling recalling the Hotel del Coronado
Ed Gohlich
サンディエゴにある中くらいなビーチスタイルのおしゃれな主寝室 (グレーの壁、淡色無垢フローリング、グレーの床) のインテリア
サンディエゴにある中くらいなビーチスタイルのおしゃれな主寝室 (グレーの壁、淡色無垢フローリング、グレーの床) のインテリア
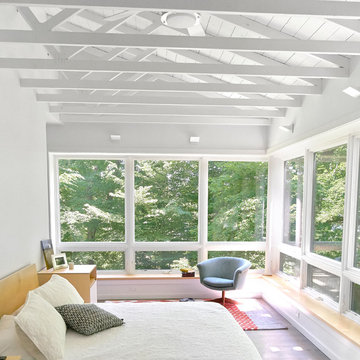
The loft-like master bedroom is lined with pop-out corner windows to the east and south. Only the bottom awning windows were screens to keep a clear view out the large picture windows above, while allowing ventilation even in light rain.
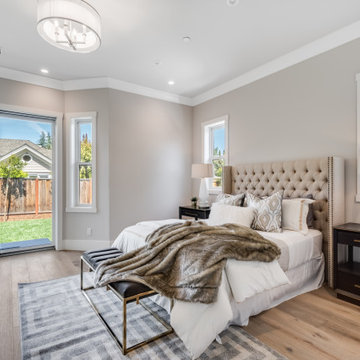
California Ranch Farmhouse Style Design 2020
サンフランシスコにある広いカントリー風のおしゃれな主寝室 (グレーの壁、淡色無垢フローリング、暖炉なし、グレーの床) のインテリア
サンフランシスコにある広いカントリー風のおしゃれな主寝室 (グレーの壁、淡色無垢フローリング、暖炉なし、グレーの床) のインテリア
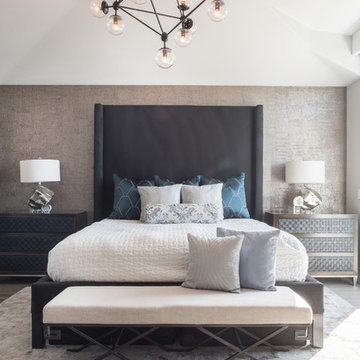
Design by 27 Diamonds Interior Design
www.27diamonds.com
オレンジカウンティにある中くらいなトランジショナルスタイルのおしゃれな主寝室 (グレーの壁、淡色無垢フローリング、グレーの床) のインテリア
オレンジカウンティにある中くらいなトランジショナルスタイルのおしゃれな主寝室 (グレーの壁、淡色無垢フローリング、グレーの床) のインテリア
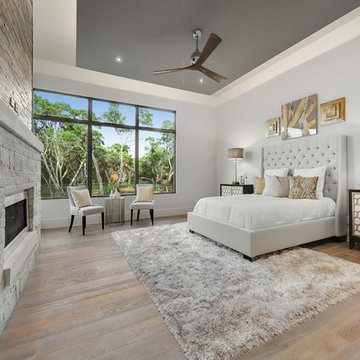
Cordillera Ranch Residence
Builder: Todd Glowka
Designer: Jessica Claiborne, Claiborne & Co too
Photo Credits: Lauren Keller
Materials Used: Macchiato Plank, Vaal 3D Wallboard, Ipe Decking
European Oak Engineered Wood Flooring, Engineered Red Oak 3D wall paneling, Ipe Decking on exterior walls.
This beautiful home, located in Boerne, Tx, utilizes our Macchiato Plank for the flooring, Vaal 3D Wallboard on the chimneys, and Ipe Decking for the exterior walls. The modern luxurious feel of our products are a match made in heaven for this upscale residence.
主寝室 (淡色無垢フローリング、グレーの床) の写真
1
