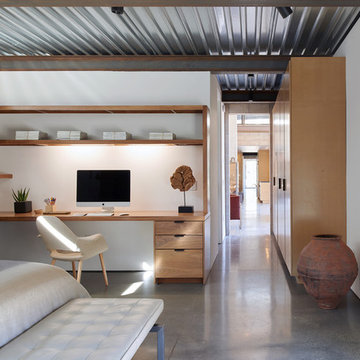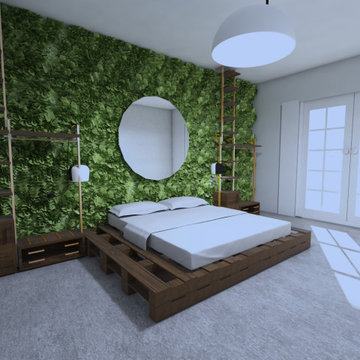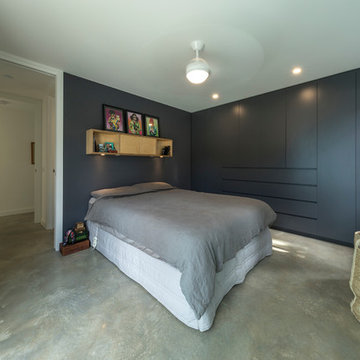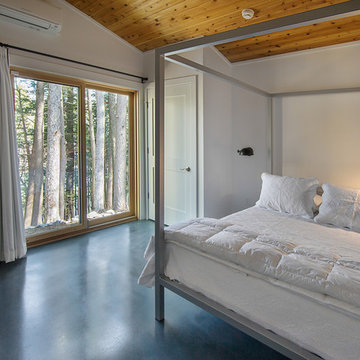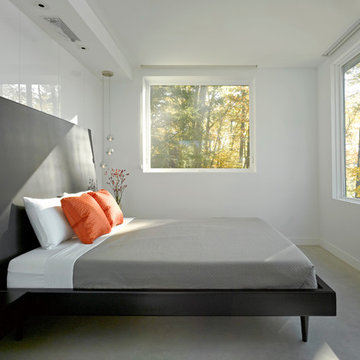寝室 (コンクリートの床、グレーの床、白い床) の写真
絞り込み:
資材コスト
並び替え:今日の人気順
写真 161〜180 枚目(全 2,509 枚)
1/4
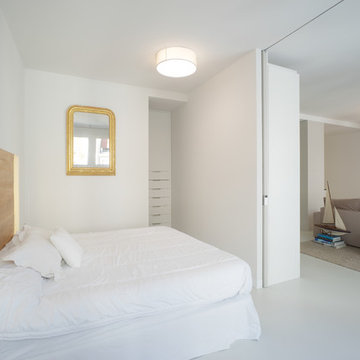
In Ensanche de Cortazar, San Sebastian, this apartment makes part of a historical building constructed around 1920. It is situated on the first floor of the building with the main turned to the North, while the backside overlooks the English garden. The architecture studio Ubarrechena Arquitectos managed to make a new design of the apartment by means of integral reconstruction in a modern and flexible way, solving the lack of light which was making an impact on the initial construction of the floor. In order to give more light there were used some glass solutions and a series of big sliding doors of big dimensions installed with MEKKIT3D system by Krona Koblenz. For the other rooms EGO system for rebate doors by Krona Koblenz was used in order to make doors perfectly flush to the walls without any jambs or frames and in all height from floor to ceiling. to the ceiling. It is a solution that creates a totally new minimalist look to the apartment.
Finally, a multifunctional furniture piece was designed to divides the apartment into different depth levels. It can be used as a sideboard, bookcase or wardrobe. Both for +this furniture and doors and the separating walls and the floor light colours were used in order to highlight the light reflection , the dividing walls and floors, have been used light shades to aument the light reflection and to increase the light in the environment.
A Ensanche de Cortázar, a San Sebastián, si trova questa abitazione che è parte di un edificio storico la cui costruzione fu conclusa intorno al 1920. Si trova al primo piano di un edificio la cui facciata principale è rivolta a nord mentre quella posteriore si affaccia su un cortile inglese. Con una ristrutturazione integrale, lo studio di architettura Ubarrechena Arquitectos è riuscito a ridisegnare una casa in chiave moderna e flessibile, risolvendo la mancanza di luminosità che gravava sulla configurazione iniziale del piano.
Per risolvere questo bisogno di illuminazione, sono state usate soluzioni in vetro e una serie di porte scorrevoli di grandi dimensioni che si muovono utilizzando il sistema MEKKIT3D di Krona Koblenz.
Per il resto delle stanze, è stato utilizzato il sistema EGO battente di Krona Koblenz, che consente di realizzare porte perfettamente a filo con il muro senza bisogno di stipiti e coprifili e di essere realizzate anche a tutta altezza, dal pavimento al soffitto. Una soluzione che dona un aspetto minimalista e totalmente nuovo all’abitazione.
Infine, è stato progettato un mobile multifunzionale che articola la casa con diversi livelli di profondità.
Può servire come dispensa, libreria o armadio. Sia per realizzare questo mobile che per le porte, le pareti divisorie e i pavimenti sono state utilizzate tinte chiare per aumentare il riflesso della luce e accrescere così la luminosità dell’ambiente.
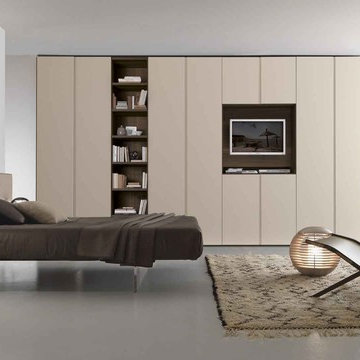
The Tris_you_tv sliding door is a wardrobe, tv unit and bookcase combination. Part of the Night collection by Presotto, Italy. The Beverly Swing doors are finished in Matt Corda lacquer. Bookcase and tv compartment are shown in "aged" tabacco oak. The tv unit is designed with two panels. An option with lighting can be coordinated with an adjustable mechanism that allow you to position your tv.
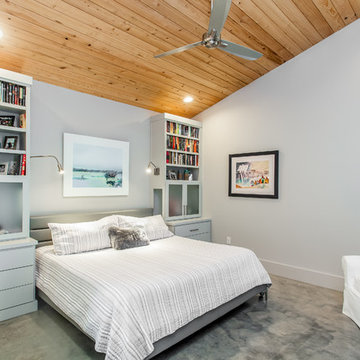
Move Media, Pensacola
ニューオリンズにある中くらいなコンテンポラリースタイルのおしゃれな主寝室 (コンクリートの床、グレーの床、グレーの壁)
ニューオリンズにある中くらいなコンテンポラリースタイルのおしゃれな主寝室 (コンクリートの床、グレーの床、グレーの壁)
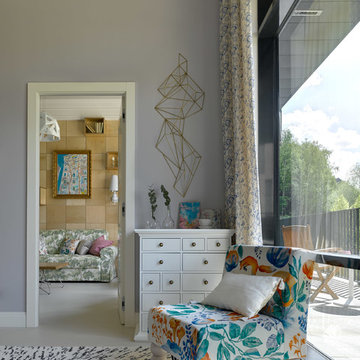
Двухкомнатная квартира площадью 84 кв м располагается на первом этаже ЖК Сколково Парк.
Проект квартиры разрабатывался с прицелом на продажу, основой концепции стало желание разработать яркий, но при этом ненавязчивый образ, при минимальном бюджете. За основу взяли скандинавский стиль, в сочетании с неожиданными декоративными элементами. С другой стороны, хотелось использовать большую часть мебели и предметов интерьера отечественных дизайнеров, а что не получалось подобрать - сделать по собственным эскизам.
В спальне все предметы, за исключением шкафа, произведены по нашим эскизам.
Авторы - Илья и Света Хомяковы, студия Quatrobase
Строительство - Роман Виталюев
Фото - Сергей Ананьев
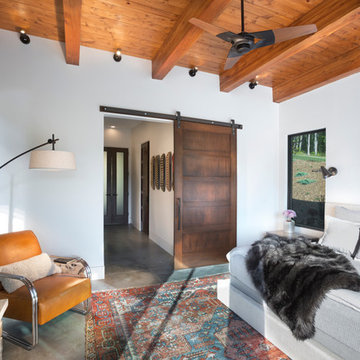
Tim Burleson
他の地域にある中くらいなラスティックスタイルのおしゃれな寝室 (白い壁、コンクリートの床、標準型暖炉、石材の暖炉まわり、グレーの床) のレイアウト
他の地域にある中くらいなラスティックスタイルのおしゃれな寝室 (白い壁、コンクリートの床、標準型暖炉、石材の暖炉まわり、グレーの床) のレイアウト
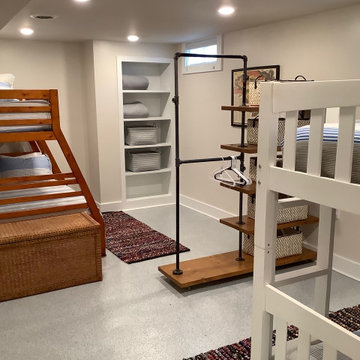
basement bedroom with double bunkbeds and new egress window
他の地域にある中くらいなおしゃれな客用寝室 (白い壁、コンクリートの床、グレーの床)
他の地域にある中くらいなおしゃれな客用寝室 (白い壁、コンクリートの床、グレーの床)
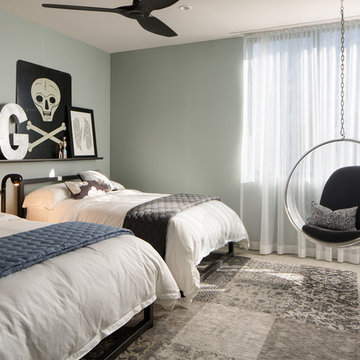
Brady Architectural Photography
サンディエゴにある中くらいなモダンスタイルのおしゃれな客用寝室 (グレーの壁、コンクリートの床、グレーの床) のインテリア
サンディエゴにある中くらいなモダンスタイルのおしゃれな客用寝室 (グレーの壁、コンクリートの床、グレーの床) のインテリア
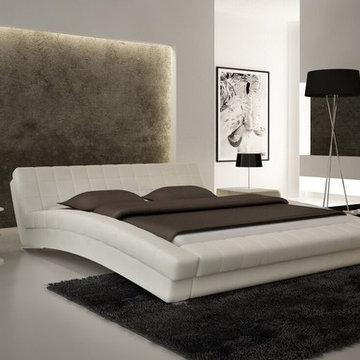
A product of imaginative minds, the S616 contemporary leather bed swings you to sleep in comfort with its smooth wavy lines. Tufting in leather is featured on the angled headboard that continues to the sides of the bed frame down to the footboard. This crescent-shaped contemporary bed is supported by stainless steel round legs. Colors and materials are available!
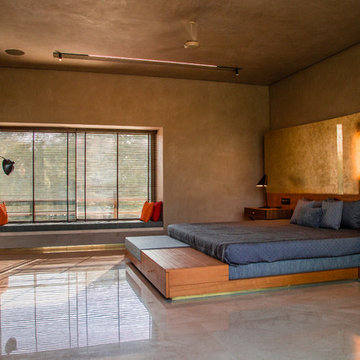
Radhika Pandit
アフマダーバードにある広いコンテンポラリースタイルのおしゃれな寝室 (茶色い壁、コンクリートの床、グレーの床、グレーとブラウン)
アフマダーバードにある広いコンテンポラリースタイルのおしゃれな寝室 (茶色い壁、コンクリートの床、グレーの床、グレーとブラウン)

Art Gray
ロサンゼルスにある小さなコンテンポラリースタイルのおしゃれな主寝室 (グレーの壁、コンクリートの床、グレーの床、暖炉なし) のインテリア
ロサンゼルスにある小さなコンテンポラリースタイルのおしゃれな主寝室 (グレーの壁、コンクリートの床、グレーの床、暖炉なし) のインテリア

Nestled into sloping topography, the design of this home allows privacy from the street while providing unique vistas throughout the house and to the surrounding hill country and downtown skyline. Layering rooms with each other as well as circulation galleries, insures seclusion while allowing stunning downtown views. The owners' goals of creating a home with a contemporary flow and finish while providing a warm setting for daily life was accomplished through mixing warm natural finishes such as stained wood with gray tones in concrete and local limestone. The home's program also hinged around using both passive and active green features. Sustainable elements include geothermal heating/cooling, rainwater harvesting, spray foam insulation, high efficiency glazing, recessing lower spaces into the hillside on the west side, and roof/overhang design to provide passive solar coverage of walls and windows. The resulting design is a sustainably balanced, visually pleasing home which reflects the lifestyle and needs of the clients.
Photography by Andrew Pogue
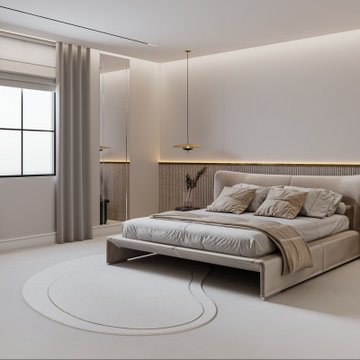
Modern, minimalist and luxury bedroom transformation. We used a neutral colour scheme and combined lots of different textures to keep the space interesting, warm and inviting.
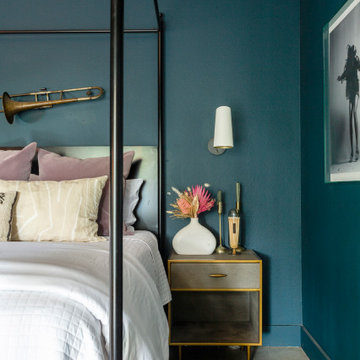
Moody Primary Bedroom painted in Sherwin Williams Dark Night. A black metal canopy bed with brass details and acrylic framed black and white photography, compliment neutral, cozy bedding and vintage-style rug.
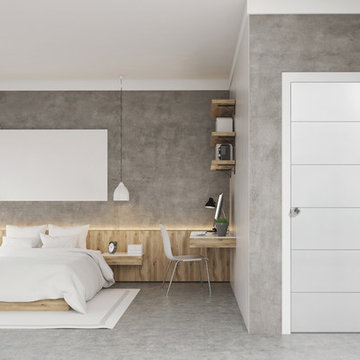
Modern industrial style concrete bedroom featuring a West End Collection® Melrose™ style interior door. There are White and Wooden accents throughout the room. The white door really pops on these concrete walls, continuing that sleek modern style.
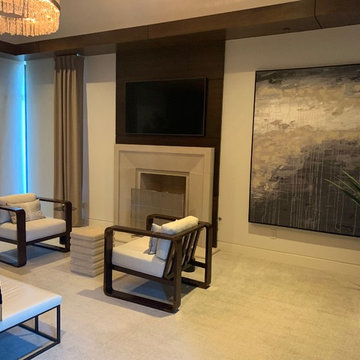
Jeremy Andrews
ヒューストンにある広いコンテンポラリースタイルのおしゃれな主寝室 (白い壁、コンクリートの床、標準型暖炉、石材の暖炉まわり、グレーの床) のインテリア
ヒューストンにある広いコンテンポラリースタイルのおしゃれな主寝室 (白い壁、コンクリートの床、標準型暖炉、石材の暖炉まわり、グレーの床) のインテリア
寝室 (コンクリートの床、グレーの床、白い床) の写真
9
