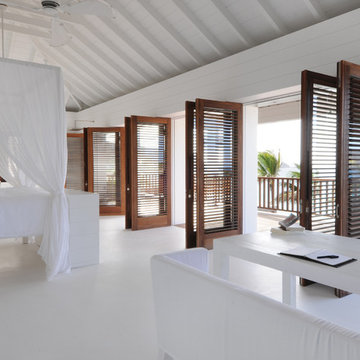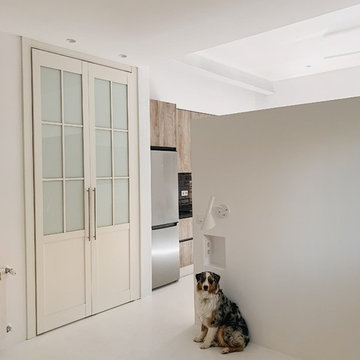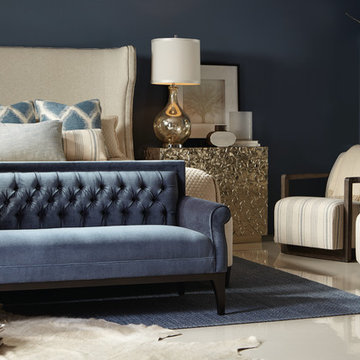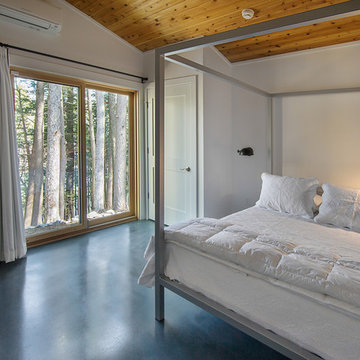寝室 (コンクリートの床、白い床) の写真

マドリードにある広いコンテンポラリースタイルのおしゃれなロフト寝室 (白い壁、コンクリートの床、標準型暖炉、金属の暖炉まわり、白い床、表し梁) のレイアウト
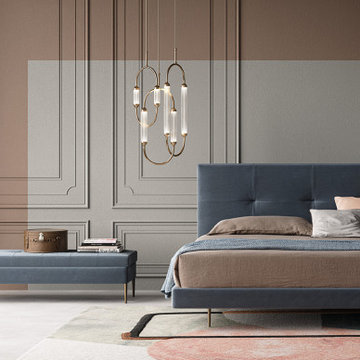
studi di interior styling, attraverso l'uso di colore, texture, materiali
ミラノにある広いコンテンポラリースタイルのおしゃれなロフト寝室 (ベージュの壁、コンクリートの床、白い床、羽目板の壁)
ミラノにある広いコンテンポラリースタイルのおしゃれなロフト寝室 (ベージュの壁、コンクリートの床、白い床、羽目板の壁)
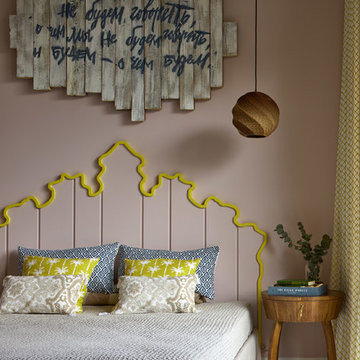
Двухкомнатная квартира площадью 84 кв м располагается на первом этаже ЖК Сколково Парк.
Проект квартиры разрабатывался с прицелом на продажу, основой концепции стало желание разработать яркий, но при этом ненавязчивый образ, при минимальном бюджете. За основу взяли скандинавский стиль, в сочетании с неожиданными декоративными элементами. С другой стороны, хотелось использовать большую часть мебели и предметов интерьера отечественных дизайнеров, а что не получалось подобрать - сделать по собственным эскизам.
В спальне все предметы, за исключением шкафа, произведены по нашим эскизам.
Авторы - Илья и Света Хомяковы, студия Quatrobase
Строительство - Роман Виталюев
Фото - Сергей Ананьев
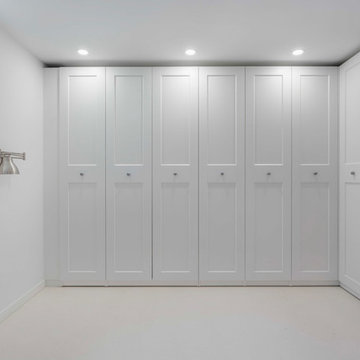
photography @ Wheat Gum Graphics
バンクーバーにある中くらいなビーチスタイルのおしゃれな主寝室 (白い壁、コンクリートの床、白い床) のインテリア
バンクーバーにある中くらいなビーチスタイルのおしゃれな主寝室 (白い壁、コンクリートの床、白い床) のインテリア
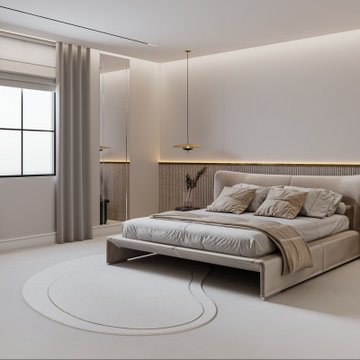
Modern, minimalist and luxury bedroom transformation. We used a neutral colour scheme and combined lots of different textures to keep the space interesting, warm and inviting.
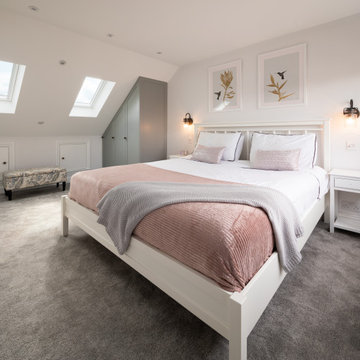
We were instructed on this project for a full design and build, 'stripped back to brickwork' project. We removed the entire roof allowing us to add a large en-suite master bedroom and most of the ground floor walls for a side and rear extension. We added 60m2 to the current house and now all the rooms are a much more comfortable size. A full rewire, re-plumb with underfloor heating throughout the ground floor has brought this 1930’s semi up to the standards of modern day living.
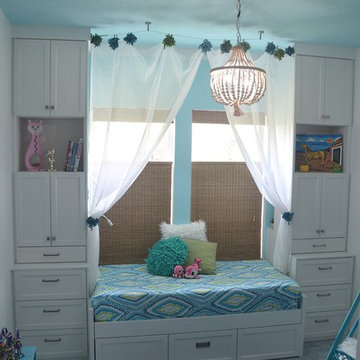
This room belongs to a little girl who loves horses and surfing. It was a 10 x 10 x 10 blank canvas that the parents wanted to keep simple but maximize storage so that it could grow with their little ones tastes and needs. To accomplish this we did white built-ins to the ceiling and added a trundle bed for sleep overs. The colors were pulled from the Ikat quilt the little girl picked out.
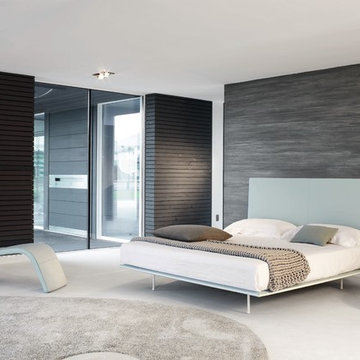
Thin Platform Bed is an architectural marvel combining sleek lines with the softness and suppleness of fabric or leather upholstery. Designed by Giuseppe Viganò for Bonaldo and manufactured in Italy, Thin Designer Platform Bed is designed to be both subdued and unabashedly powerful versatile focal in a setting that is either ultra modern or transitional.
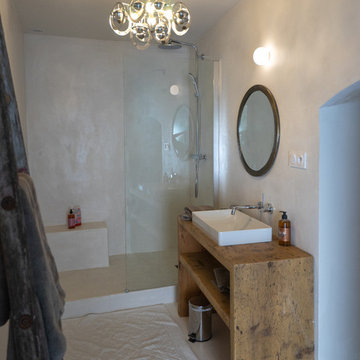
création de l'escalier , récupération d'un sous sol de 40 m2
transformé en wc invité avec une porte cintrée XVIII em pour adoucir le passage de cet espace , une buanderie technique , une chambre sous voûte et une salle de bain avec grande douche ( qui a remplacé le figuier enfermé dans cette pièce ..
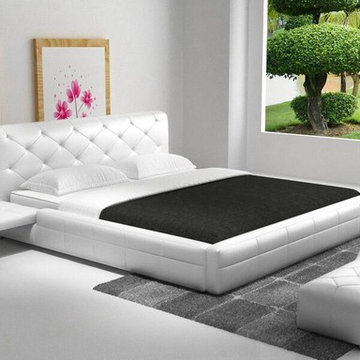
Product Code: D523, Platform leather bed, with chrome accent finish at side of headboard, tufted design on headboard gives more detail feel, small end table attached on side rail, same level height, does not request box spring, available for Queen and King size, Other colors are available!
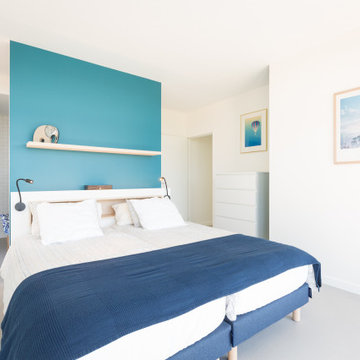
リヨンにある中くらいなコンテンポラリースタイルのおしゃれな主寝室 (白い壁、コンクリートの床、暖炉なし、白い床) のレイアウト
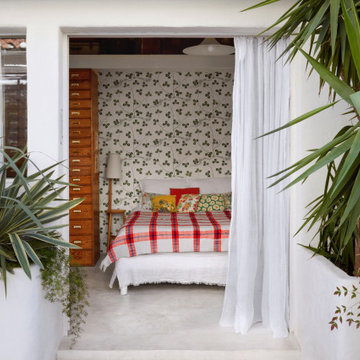
Ce cabanon typique des fonds de cour des maisons marseillaises a été transformé en lumineux studio. Il a été conçu pour servir tour à tour d’atelier de création ou de studio d’invités.
Installé sur une terrasse plantée de plantes méditérrannéennes, le cabanon est devenu un lieu de repos au coeur de la ville.
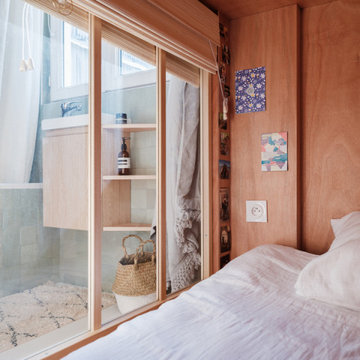
Projet de Tiny House sur les toits de Paris, avec 17m² pour 4 !
パリにある小さなアジアンスタイルのおしゃれなロフト寝室 (コンクリートの床、白い床、板張り天井、板張り壁) のインテリア
パリにある小さなアジアンスタイルのおしゃれなロフト寝室 (コンクリートの床、白い床、板張り天井、板張り壁) のインテリア
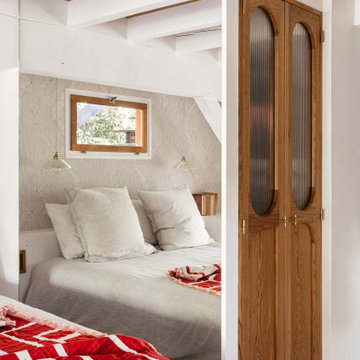
Vue sur la porte sur mesure de la salle de bain.
Projet La Cabane du Lac, Lacanau, par Studio Pépites.
Photographies Lionel Moreau.
ボルドーにある地中海スタイルのおしゃれな寝室 (コンクリートの床、白い床、板張り天井、板張り壁)
ボルドーにある地中海スタイルのおしゃれな寝室 (コンクリートの床、白い床、板張り天井、板張り壁)
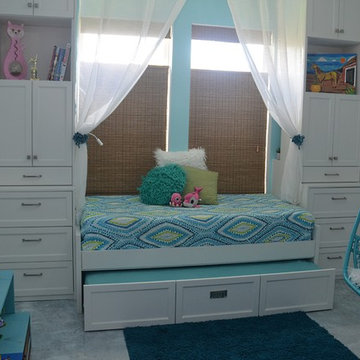
This room belongs to a little girl who loves horses and surfing. It was a 10 x 10 x 10 blank canvas that the parents wanted to keep simple but maximize storage so that it could grow with their little ones tastes and needs. To accomplish this we did white built-ins to the ceiling and added a trundle bed for sleep overs. The colors were pulled from the Ikat quilt the little girl picked out.

The Lucius 140 Room Divider by Element4 does exactly what its name suggests. This large peninsula-style fireplace breaks a room apart, while simultaneously being the centerpiece for each of the spaces it creates. This linear, three-sided fireplace adds practical drama and appeal to open floor plans.
寝室 (コンクリートの床、白い床) の写真
1
