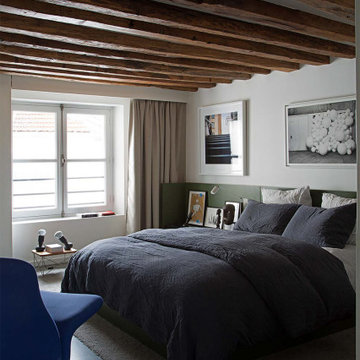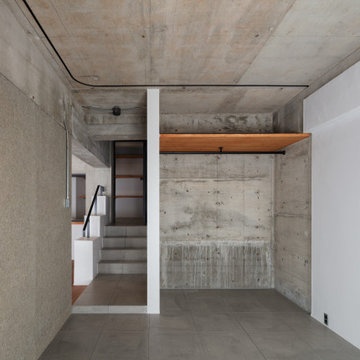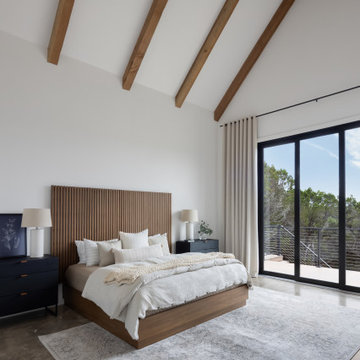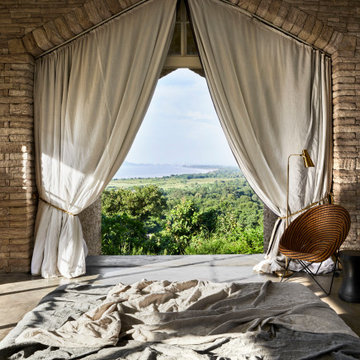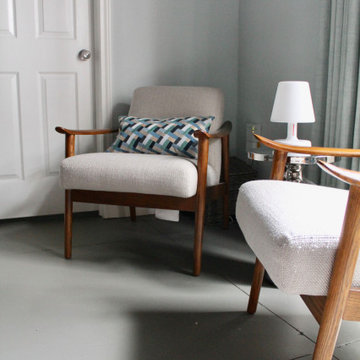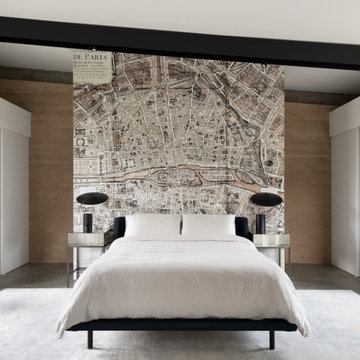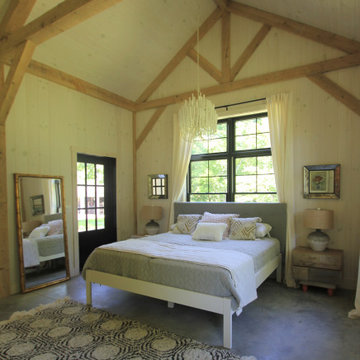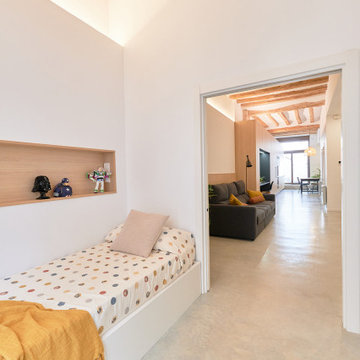寝室 (表し梁、コンクリートの床、グレーの床、白い床) の写真
絞り込み:
資材コスト
並び替え:今日の人気順
写真 1〜20 枚目(全 80 枚)
1/5

La CASA S es una vivienda diseñada para una pareja que busca una segunda residencia en la que refugiarse y disfrutar de la complicidad que los une.
Apostamos así por una intervención que fomentase la verticalidad y estableciera un juego de percepciones entre las distintas alturas de la vivienda.
De esta forma conseguimos acentuar la idea de seducción que existe entre ellos implementando unos espacios abiertos, que escalonados en el eje vertical estimulan una acción lúdica entre lo que se ve y lo que permanece oculto.
Esta misma idea se extiende al envoltorio de la vivienda que se entiende cómo la intersección entre dos volúmenes que ponen de manifiesto las diferencias perceptivas en relación al entorno y a lo público que coexisten en la sociedad contemporánea, dónde el ver y el ser visto son los vectores principales, y otra más tradicional donde el dominio de la vida privada se oculta tras los muros de la vivienda.
Este juego de percepciones entre lo que se ve y lo que no, es entendido en esta vivienda como una forma de estar en el ámbito doméstico dónde la apropiación del espacio se hace de una manera lúdica, capaz de satisfacer la idea de domesticidad de quién lo habita.

The Sonoma Farmhaus project was designed for a cycling enthusiast with a globally demanding professional career, who wanted to create a place that could serve as both a retreat of solitude and a hub for gathering with friends and family. Located within the town of Graton, California, the site was chosen not only to be close to a small town and its community, but also to be within cycling distance to the picturesque, coastal Sonoma County landscape.
Taking the traditional forms of farmhouse, and their notions of sustenance and community, as inspiration, the project comprises an assemblage of two forms - a Main House and a Guest House with Bike Barn - joined in the middle by a central outdoor gathering space anchored by a fireplace. The vision was to create something consciously restrained and one with the ground on which it stands. Simplicity, clear detailing, and an innate understanding of how things go together were all central themes behind the design. Solid walls of rammed earth blocks, fabricated from soils excavated from the site, bookend each of the structures.
According to the owner, the use of simple, yet rich materials and textures...“provides a humanness I’ve not known or felt in any living venue I’ve stayed, Farmhaus is an icon of sustenance for me".
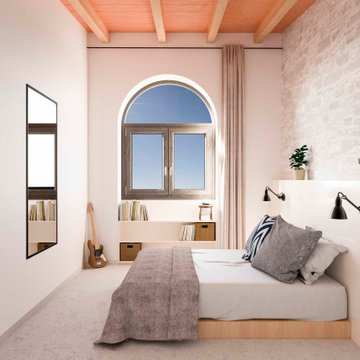
Habitació doble. Sostre amb bigues de fusta, paret de pedra pintada i terra de paviment continu.
Lluminositat i tranquil·litat
他の地域にある地中海スタイルのおしゃれな主寝室 (白い壁、コンクリートの床、グレーの床、表し梁、レンガ壁)
他の地域にある地中海スタイルのおしゃれな主寝室 (白い壁、コンクリートの床、グレーの床、表し梁、レンガ壁)
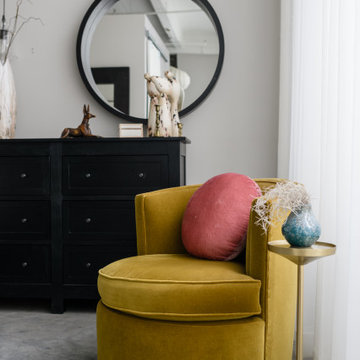
The juxtaposition of soft texture and feminine details against hard metal and concrete finishes. Elements of floral wallpaper, paper lanterns, and abstract art blend together to create a sense of warmth. Soaring ceilings are anchored by thoughtfully curated and well placed furniture pieces. The perfect home for two.
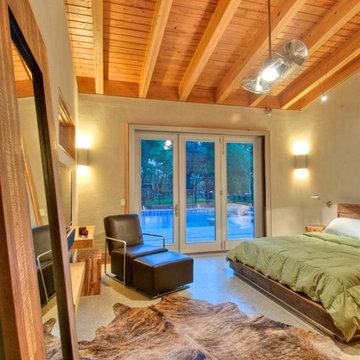
American Clay walls. Polished Concrete floors. Exposed cypress timber framed ceiling.
Photos by Matt McCorteney
他の地域にある中くらいなカントリー風のおしゃれな主寝室 (コンクリートの床、暖炉なし、ベージュの壁、グレーの床、表し梁)
他の地域にある中くらいなカントリー風のおしゃれな主寝室 (コンクリートの床、暖炉なし、ベージュの壁、グレーの床、表し梁)
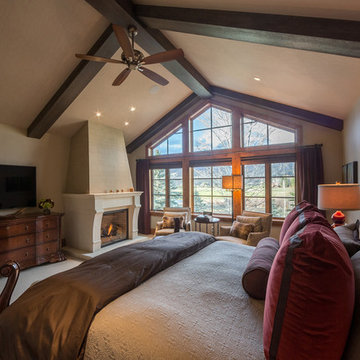
The modern television and the wood drawers below it blend in to the traditional bed adjacent to it, giving an elegant impression in this bedroom. Vaulted ceilings with exposed beams and semi floor to ceiling windows make this room feel spacious and relaxed. Likewise, the large window lets you view and appreciate the nature from the inside.
Built by ULFBUILT. Contact us today to learn more.
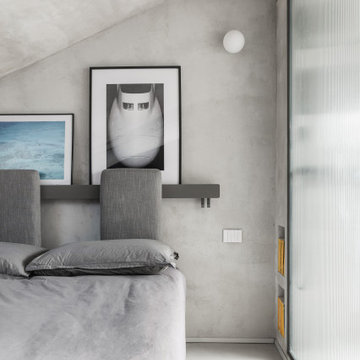
Vista della camera da letto: letto, mensola e parete zigrinata di separazione con box doccia e bagno.
ミラノにある小さな北欧スタイルのおしゃれな主寝室 (グレーの壁、コンクリートの床、グレーの床、表し梁)
ミラノにある小さな北欧スタイルのおしゃれな主寝室 (グレーの壁、コンクリートの床、グレーの床、表し梁)
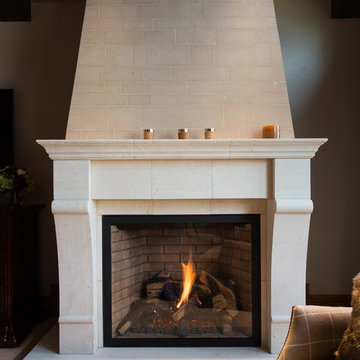
In this fireplace, the combination of classic and modern style to a mix of white stone column and bricks surround creates a welcoming and elegant look. The angled built of the hood and the contrast from the black wall adds visual interest, which is a creative choice for this room.
Built by ULFBUILT. Contact us today to learn more.
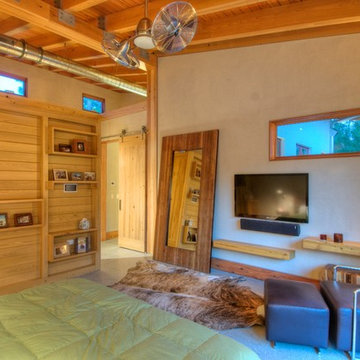
American Clay walls. Polished Concrete floors. Exposed cypress timber framed ceiling.
Photos by Matt McCorteney
他の地域にある中くらいなカントリー風のおしゃれな主寝室 (コンクリートの床、暖炉なし、ベージュの壁、グレーの床、表し梁、塗装板張りの壁) のインテリア
他の地域にある中くらいなカントリー風のおしゃれな主寝室 (コンクリートの床、暖炉なし、ベージュの壁、グレーの床、表し梁、塗装板張りの壁) のインテリア
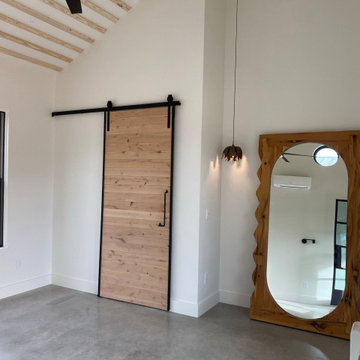
Beautiful design by Shelby Carr. Concrete floor. Wood accents.
オースティンにあるカントリー風のおしゃれな主寝室 (コンクリートの床、グレーの床、表し梁) のレイアウト
オースティンにあるカントリー風のおしゃれな主寝室 (コンクリートの床、グレーの床、表し梁) のレイアウト
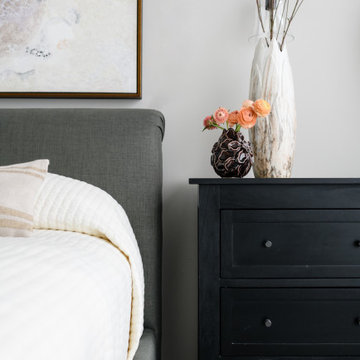
The juxtaposition of soft texture and feminine details against hard metal and concrete finishes. Elements of floral wallpaper, paper lanterns, and abstract art blend together to create a sense of warmth. Soaring ceilings are anchored by thoughtfully curated and well placed furniture pieces. The perfect home for two.
寝室 (表し梁、コンクリートの床、グレーの床、白い床) の写真
1

