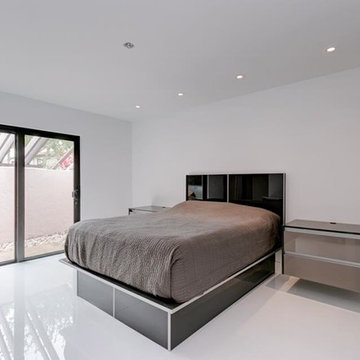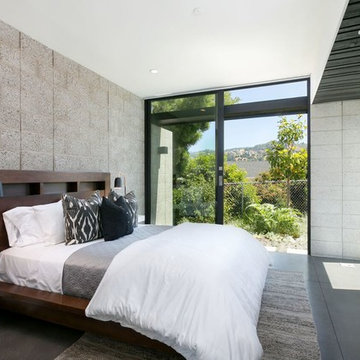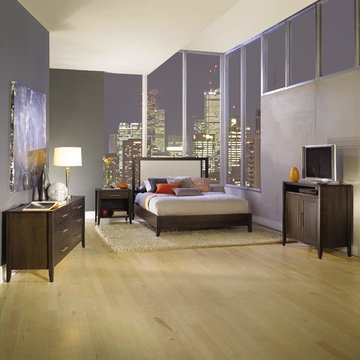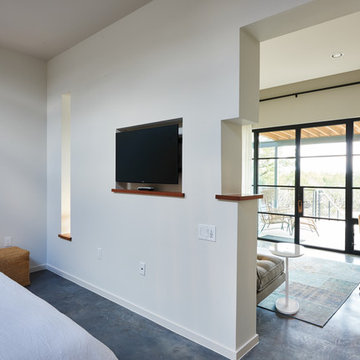モダンスタイルの寝室 (コンクリートの床、グレーの床、白い床) の写真
絞り込み:
資材コスト
並び替え:今日の人気順
写真 1〜20 枚目(全 520 枚)
1/5
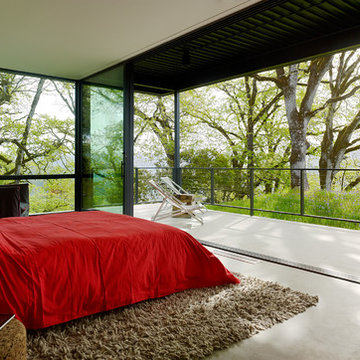
This Marmol Radziner–designed prefab house in Northern California features multi-slide doors from Western Window Systems.
サンフランシスコにあるモダンスタイルのおしゃれな主寝室 (コンクリートの床、暖炉なし、ベージュの壁、グレーの床) のインテリア
サンフランシスコにあるモダンスタイルのおしゃれな主寝室 (コンクリートの床、暖炉なし、ベージュの壁、グレーの床) のインテリア
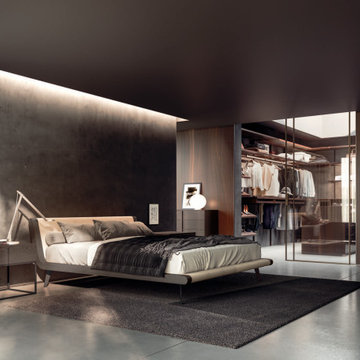
A modern bedroom with glass walk-in closet from the Spring Collection. There are a variety of colors, styles, and finishes.
マイアミにある広いモダンスタイルのおしゃれな主寝室 (コンクリートの床、グレーの床、板張り壁) のレイアウト
マイアミにある広いモダンスタイルのおしゃれな主寝室 (コンクリートの床、グレーの床、板張り壁) のレイアウト
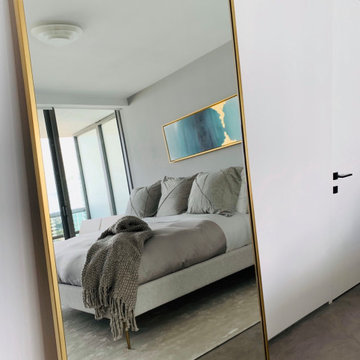
#miladesign #interiordesign #designer #miamidesigner #designbuild #modern #interior #microciment #artwork #abstract #white #warm #livingroom #sofa #fabric #cowhide #plant #coffeetable #accentchair #gray #blue #chandelier #gold #brass #wood #concrete #ciment
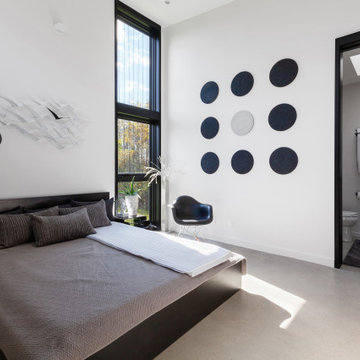
Guest Bedroom relaxes with neutral tones and great natural light - Architect: HAUS | Architecture For Modern Lifestyles - Builder: WERK | Building Modern - Photo: HAUS
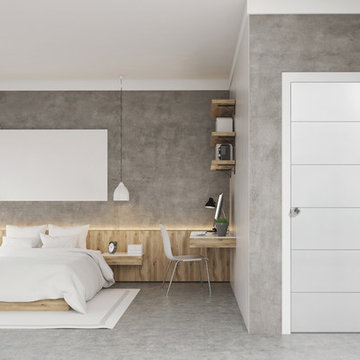
Modern industrial style concrete bedroom featuring a West End Collection® Melrose™ style interior door. There are White and Wooden accents throughout the room. The white door really pops on these concrete walls, continuing that sleek modern style.
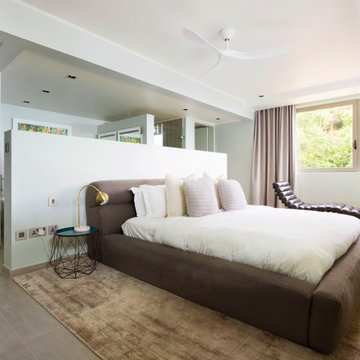
From the very first site visit the vision has been to capture the magnificent view and find ways to frame, surprise and combine it with movement through the building. This has been achieved in a Picturesque way by tantalising and choreographing the viewer’s experience.
The public-facing facade is muted with simple rendered panels, large overhanging roofs and a single point of entry, taking inspiration from Katsura Palace in Kyoto, Japan. Upon entering the cavernous and womb-like space the eye is drawn to a framed view of the Indian Ocean while the stair draws one down into the main house. Below, the panoramic vista opens up, book-ended by granitic cliffs, capped with lush tropical forests.
At the lower living level, the boundary between interior and veranda blur and the infinity pool seemingly flows into the ocean. Behind the stair, half a level up, the private sleeping quarters are concealed from view. Upstairs at entrance level, is a guest bedroom with en-suite bathroom, laundry, storage room and double garage. In addition, the family play-room on this level enjoys superb views in all directions towards the ocean and back into the house via an internal window.
In contrast, the annex is on one level, though it retains all the charm and rigour of its bigger sibling.
Internally, the colour and material scheme is minimalist with painted concrete and render forming the backdrop to the occasional, understated touches of steel, timber panelling and terrazzo. Externally, the facade starts as a rusticated rougher render base, becoming refined as it ascends the building. The composition of aluminium windows gives an overall impression of elegance, proportion and beauty. Both internally and externally, the structure is exposed and celebrated.
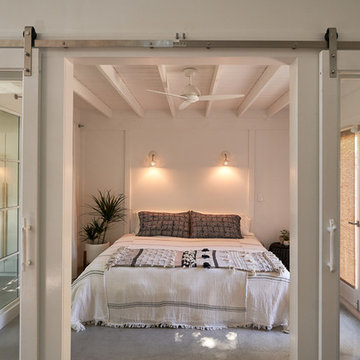
Light-filled master bedroom on three sides of the room: french glass doors to the outside patio (on the right), sliding barn doors to the living room and full-height windows (on the left).
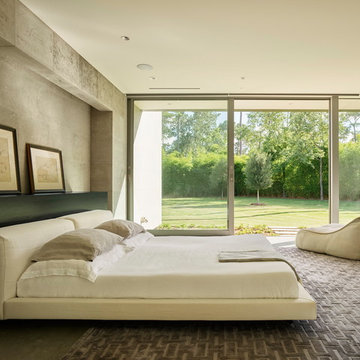
The master suite at the back of the house is soothingly minimal, with the bedroom, spa bathroom and study all opening to secluded gardens. The palette throughout the house juxtaposes white plaster, natural grey poured concrete, and dark wood cabinets.
© Matthew Millman
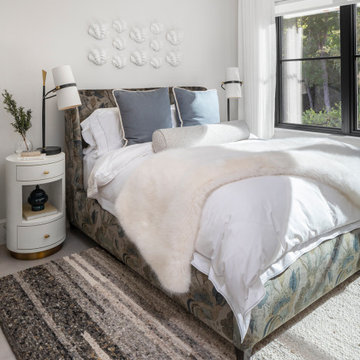
Modern European lower level bedroom
ミネアポリスにある中くらいなモダンスタイルのおしゃれな客用寝室 (白い壁、コンクリートの床、グレーの床) のレイアウト
ミネアポリスにある中くらいなモダンスタイルのおしゃれな客用寝室 (白い壁、コンクリートの床、グレーの床) のレイアウト
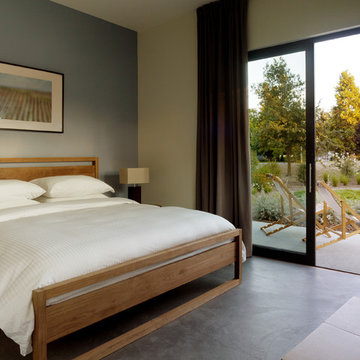
Photography by Matthew Millman
サンフランシスコにある広いモダンスタイルのおしゃれな主寝室 (コンクリートの床、ベージュの壁、暖炉なし、グレーの床、照明) のインテリア
サンフランシスコにある広いモダンスタイルのおしゃれな主寝室 (コンクリートの床、ベージュの壁、暖炉なし、グレーの床、照明) のインテリア
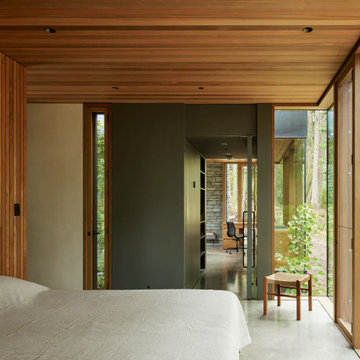
Glass and teak walls with a cedar ceiling comprise this bedroom. Views into home office in the background.
シアトルにあるモダンスタイルのおしゃれな主寝室 (コンクリートの床、茶色い壁、グレーの床、板張り天井、板張り壁、グレーとブラウン) のレイアウト
シアトルにあるモダンスタイルのおしゃれな主寝室 (コンクリートの床、茶色い壁、グレーの床、板張り天井、板張り壁、グレーとブラウン) のレイアウト
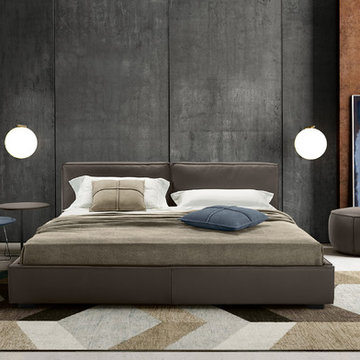
Geometric in form and luxurious in comfort, Bond Designer Leather Bed is juxtaposition between high quality materials and concise formal design. Manufactured in Italy by Gamma Arredamenti, Bond Leather Bed depicts clear use of lines that draw attention and create ambiance simultaneously without overwhelming its surroundings.
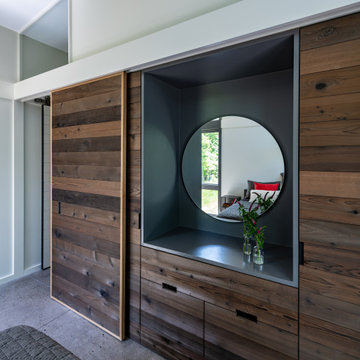
This 700 SF weekend cabin is highly space-efficient yet comfortable enough for guests. The office space doubles as a guest room by virtue of a built-in Murphy bed and the 2 half baths share a walk-in shower. The living space is expanded by a 400 SF covered porch and a 200 SF deck that takes in a tremendous view of the Shenandoah Valley landscape. The owner/architect carefully selected materials that would be durable, sustainable, and maintain their natural beauty as they age. The siding and decking are Kebony, interior floors are polished concrete with a sealer, and half of the interior doors and the built-in cabintry are cedar with a vinegar-based finish. The deck railings are powder-coated steel with stainless cable railing. All of the painted exterior trim work is Boral. The natural steel kitchen island base and the outdoor shower surround were provided by local fabricators. Houseworks made the interior doors, built-in cabinetry, and board-formed concrete fireplace surround and concrete firepit.
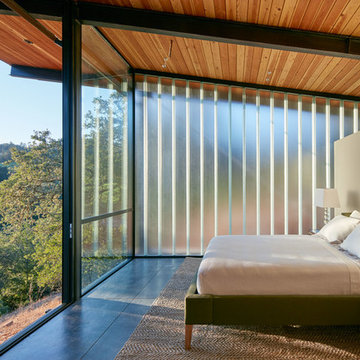
Split Rock Springs Ranch - photo: Bruce Damonte
サンフランシスコにあるモダンスタイルのおしゃれな主寝室 (ベージュの壁、コンクリートの床、暖炉なし、グレーの床) のレイアウト
サンフランシスコにあるモダンスタイルのおしゃれな主寝室 (ベージュの壁、コンクリートの床、暖炉なし、グレーの床) のレイアウト
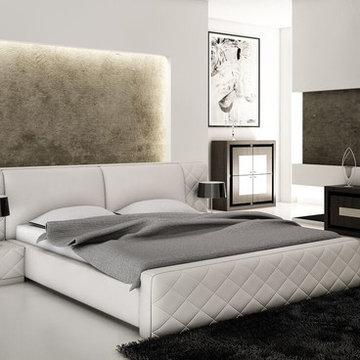
Product Code: #B1304, Upholstered In White & Taupe Bonded Leather, Seamed Cross Patterns On Outer Margins Of Headboard, Seamed Cross Patterns On Face Of Footboard, Headboard Extended Beyond Width Of Bed, Available Double, Queen and King size
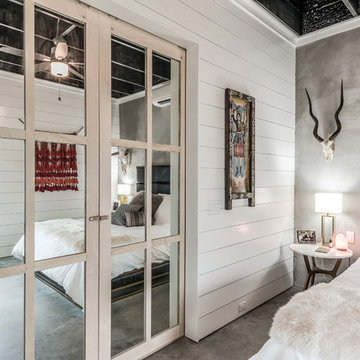
Organized Efficient Spaces for the Inner City Dwellers. 1 of 5 Floor Plans featured in the Nouveau Bungalow Line by Steven Allen Designs, LLC located in the out skirts of Garden Oaks. Features Nouveau Style Front Yard enclosed by a 8-10' fence + Sprawling Deck + 4 Panel Multi-Slide Glass Patio Doors + Designer Finishes & Fixtures + Quatz & Stainless Countertops & Backsplashes + Polished Concrete Floors + Textures Siding + Laquer Finished Interior Doors + Stainless Steel Appliances + Muli-Textured Walls & Ceilings to include Painted Shiplap, Stucco & Sheetrock + Soft Close Cabinet + Toe Kick Drawers + Custom Furniture & Decor by Steven Allen Designs, LLC.
***Check out https://www.nouveaubungalow.com for more details***
モダンスタイルの寝室 (コンクリートの床、グレーの床、白い床) の写真
1
