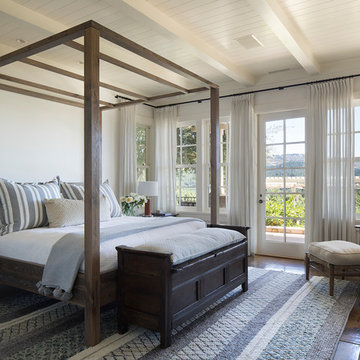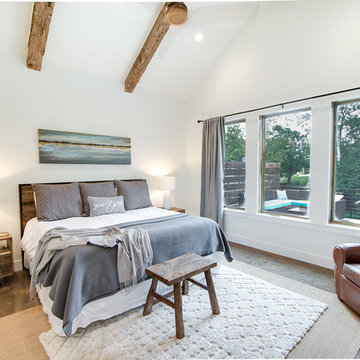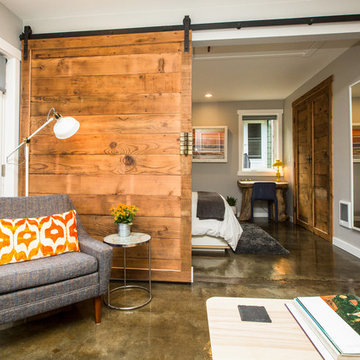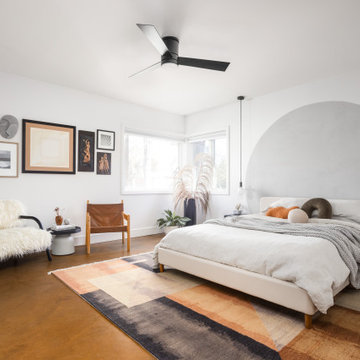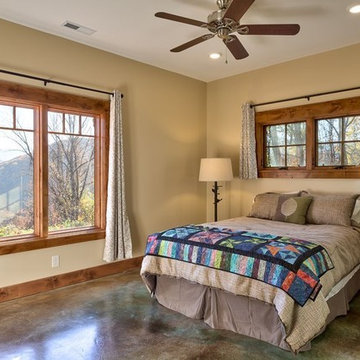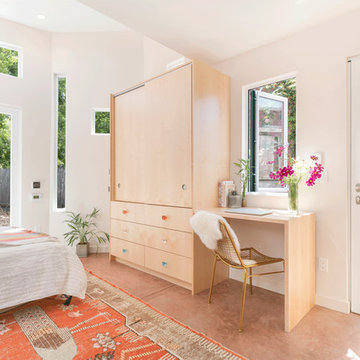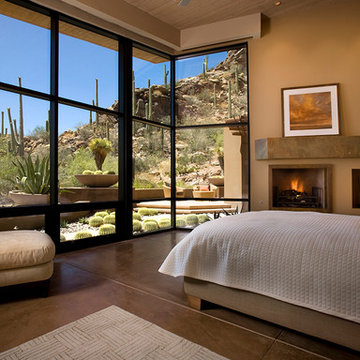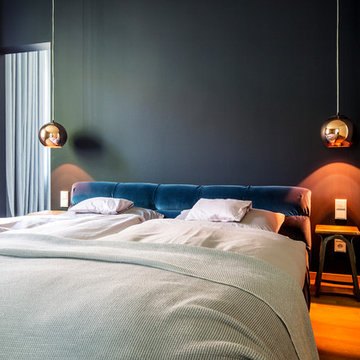寝室 (コンクリートの床、茶色い床) の写真
絞り込み:
資材コスト
並び替え:今日の人気順
写真 1〜20 枚目(全 240 枚)
1/3
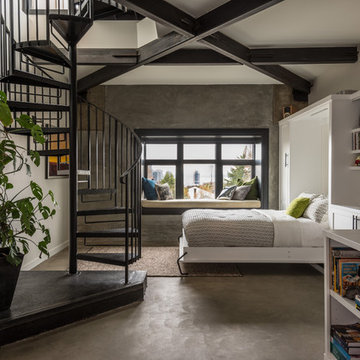
Photos by Andrew Giammarco Photography.
シアトルにある小さなコンテンポラリースタイルのおしゃれな客用寝室 (白い壁、コンクリートの床、茶色い床)
シアトルにある小さなコンテンポラリースタイルのおしゃれな客用寝室 (白い壁、コンクリートの床、茶色い床)
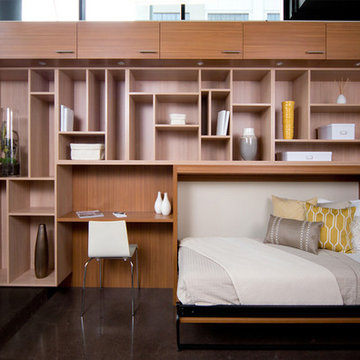
This creative, modern, geometric wall unit incorporates its side-tilt Murphy Bed seamlessly. Contrasting wood, and contrasting shape make an amazing space come to life. The unit includes plenty or storage, variety, and use of space (including a desk area).
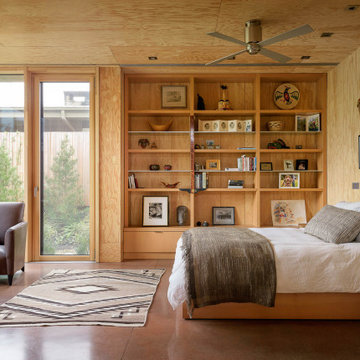
Master bedroom with fir plywood walls and custom bookshelf.
シアトルにあるコンテンポラリースタイルのおしゃれな主寝室 (コンクリートの床、茶色い壁、茶色い床、板張り天井、板張り壁)
シアトルにあるコンテンポラリースタイルのおしゃれな主寝室 (コンクリートの床、茶色い壁、茶色い床、板張り天井、板張り壁)

One of the only surviving examples of a 14thC agricultural building of this type in Cornwall, the ancient Grade II*Listed Medieval Tithe Barn had fallen into dereliction and was on the National Buildings at Risk Register. Numerous previous attempts to obtain planning consent had been unsuccessful, but a detailed and sympathetic approach by The Bazeley Partnership secured the support of English Heritage, thereby enabling this important building to begin a new chapter as a stunning, unique home designed for modern-day living.
A key element of the conversion was the insertion of a contemporary glazed extension which provides a bridge between the older and newer parts of the building. The finished accommodation includes bespoke features such as a new staircase and kitchen and offers an extraordinary blend of old and new in an idyllic location overlooking the Cornish coast.
This complex project required working with traditional building materials and the majority of the stone, timber and slate found on site was utilised in the reconstruction of the barn.
Since completion, the project has been featured in various national and local magazines, as well as being shown on Homes by the Sea on More4.
The project won the prestigious Cornish Buildings Group Main Award for ‘Maer Barn, 14th Century Grade II* Listed Tithe Barn Conversion to Family Dwelling’.
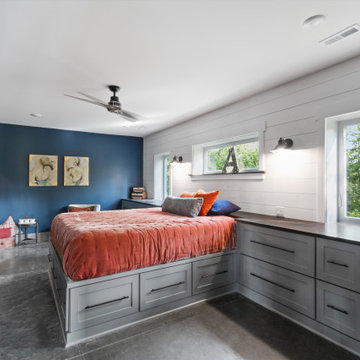
This 2,500 square-foot home, combines the an industrial-meets-contemporary gives its owners the perfect place to enjoy their rustic 30- acre property. Its multi-level rectangular shape is covered with corrugated red, black, and gray metal, which is low-maintenance and adds to the industrial feel.
Encased in the metal exterior, are three bedrooms, two bathrooms, a state-of-the-art kitchen, and an aging-in-place suite that is made for the in-laws. This home also boasts two garage doors that open up to a sunroom that brings our clients close nature in the comfort of their own home.
The flooring is polished concrete and the fireplaces are metal. Still, a warm aesthetic abounds with mixed textures of hand-scraped woodwork and quartz and spectacular granite counters. Clean, straight lines, rows of windows, soaring ceilings, and sleek design elements form a one-of-a-kind, 2,500 square-foot home
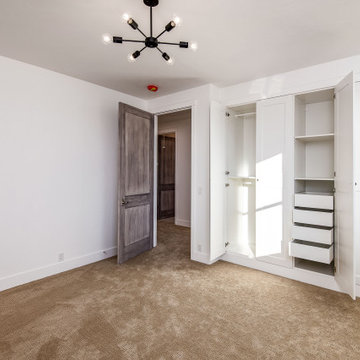
Custom Built home designed to fit on an undesirable lot provided a great opportunity to think outside of the box with creating a large open concept living space with a kitchen, dining room, living room, and sitting area. This space has extra high ceilings with concrete radiant heat flooring and custom IKEA cabinetry throughout. The master suite sits tucked away on one side of the house while the other bedrooms are upstairs with a large flex space, great for a kids play area!
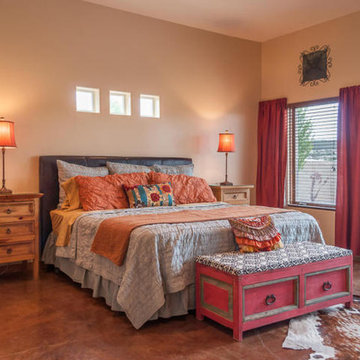
The playful mixture of colors and styles make a fun Bohemian owners suite.
アルバカーキにある中くらいなサンタフェスタイルのおしゃれな主寝室 (茶色い壁、コンクリートの床、暖炉なし、茶色い床、グレーとブラウン)
アルバカーキにある中くらいなサンタフェスタイルのおしゃれな主寝室 (茶色い壁、コンクリートの床、暖炉なし、茶色い床、グレーとブラウン)
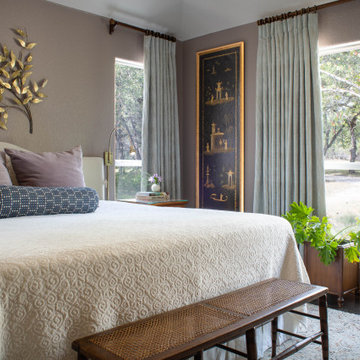
Serene and subdued master bedroom with gold accent art.
オースティンにあるトランジショナルスタイルのおしゃれな主寝室 (紫の壁、コンクリートの床、茶色い床) のインテリア
オースティンにあるトランジショナルスタイルのおしゃれな主寝室 (紫の壁、コンクリートの床、茶色い床) のインテリア
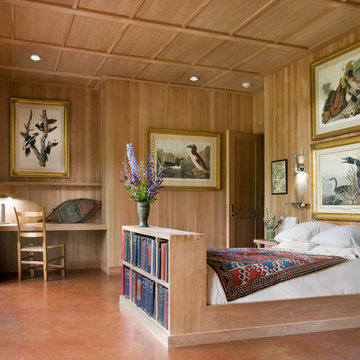
Photo: Durston Saylor
ニューヨークにある小さなトランジショナルスタイルのおしゃれな主寝室 (コンクリートの床、茶色い壁、茶色い床) のレイアウト
ニューヨークにある小さなトランジショナルスタイルのおしゃれな主寝室 (コンクリートの床、茶色い壁、茶色い床) のレイアウト
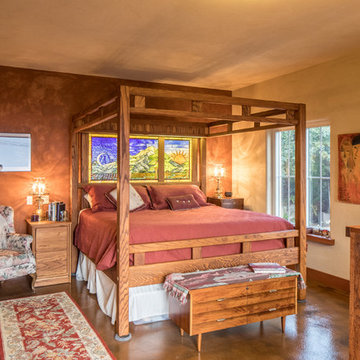
This beautiful LEED Certified Mediterranean style home rests upon a sloped hillside in a classic Pacific Northwest setting. Part of a bustling and prominent neighborhood with great urban walkability, the graceful Aging In Place design features an open floor plan and a residential elevator all packaged within traditional Mission interiors.
With extraordinary views of Budd Bay, downtown, and Mt. Rainier, mixed with exquisite detailing and craftsmanship throughout, Mission Hill is an instant gem of the South Puget Sound.
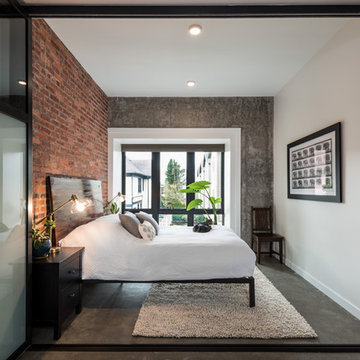
Photos by Andrew Giammarco Photography.
シアトルにある小さなコンテンポラリースタイルのおしゃれな主寝室 (白い壁、コンクリートの床、茶色い床) のレイアウト
シアトルにある小さなコンテンポラリースタイルのおしゃれな主寝室 (白い壁、コンクリートの床、茶色い床) のレイアウト

Extensive valley and mountain views inspired the siting of this simple L-shaped house that is anchored into the landscape. This shape forms an intimate courtyard with the sweeping views to the south. Looking back through the entry, glass walls frame the view of a significant mountain peak justifying the plan skew.
The circulation is arranged along the courtyard in order that all the major spaces have access to the extensive valley views. A generous eight-foot overhang along the southern portion of the house allows for sun shading in the summer and passive solar gain during the harshest winter months. The open plan and generous window placement showcase views throughout the house. The living room is located in the southeast corner of the house and cantilevers into the landscape affording stunning panoramic views.
Project Year: 2012
寝室 (コンクリートの床、茶色い床) の写真
1
