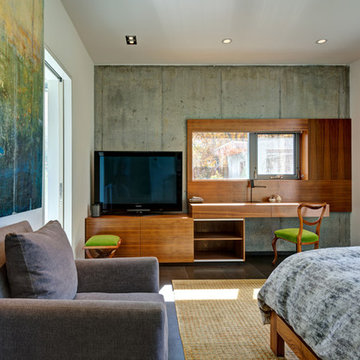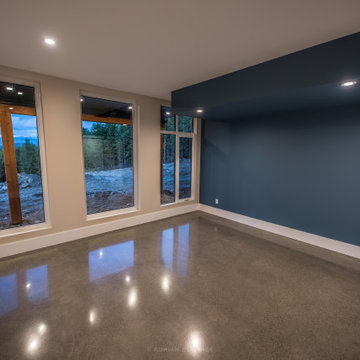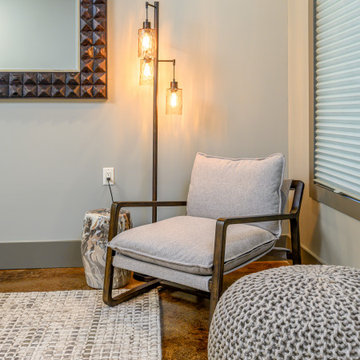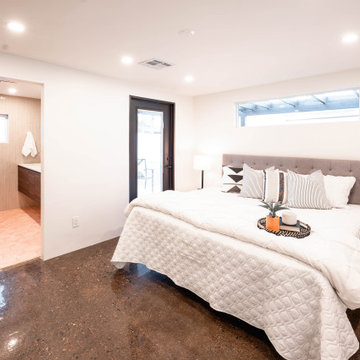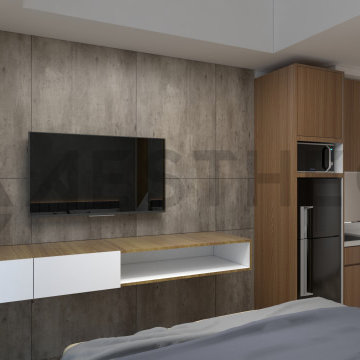モダンスタイルの寝室 (コンクリートの床、茶色い床) の写真
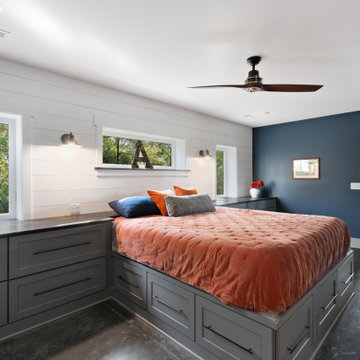
This 2,500 square-foot home, combines the an industrial-meets-contemporary gives its owners the perfect place to enjoy their rustic 30- acre property. Its multi-level rectangular shape is covered with corrugated red, black, and gray metal, which is low-maintenance and adds to the industrial feel.
Encased in the metal exterior, are three bedrooms, two bathrooms, a state-of-the-art kitchen, and an aging-in-place suite that is made for the in-laws. This home also boasts two garage doors that open up to a sunroom that brings our clients close nature in the comfort of their own home.
The flooring is polished concrete and the fireplaces are metal. Still, a warm aesthetic abounds with mixed textures of hand-scraped woodwork and quartz and spectacular granite counters. Clean, straight lines, rows of windows, soaring ceilings, and sleek design elements form a one-of-a-kind, 2,500 square-foot home
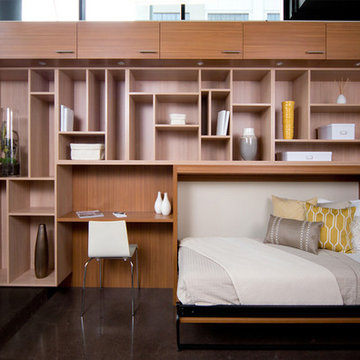
This creative, modern, geometric wall unit incorporates its side-tilt Murphy Bed seamlessly. Contrasting wood, and contrasting shape make an amazing space come to life. The unit includes plenty or storage, variety, and use of space (including a desk area).
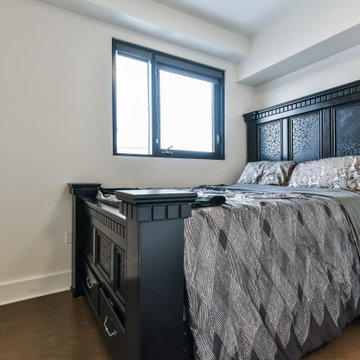
Caretaker suite in a commercial mixed use building with hydronically heated polished concrete floors and modern window and trim detailing.
トロントにある小さなモダンスタイルのおしゃれな主寝室 (白い壁、コンクリートの床、茶色い床) のインテリア
トロントにある小さなモダンスタイルのおしゃれな主寝室 (白い壁、コンクリートの床、茶色い床) のインテリア
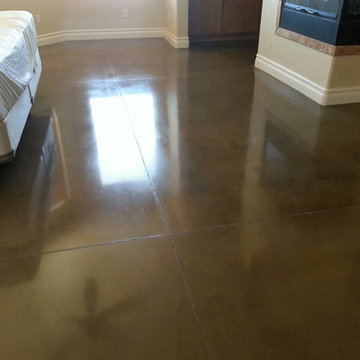
Residential home near Mt. Charleston.
10375 Scottie St, Las Vegas NV. 89166
ラスベガスにある中くらいなモダンスタイルのおしゃれな主寝室 (ベージュの壁、コンクリートの床、コーナー設置型暖炉、茶色い床) のレイアウト
ラスベガスにある中くらいなモダンスタイルのおしゃれな主寝室 (ベージュの壁、コンクリートの床、コーナー設置型暖炉、茶色い床) のレイアウト
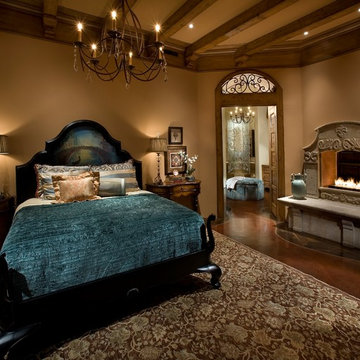
Anita Lang - IMI Design - Scottsdale, AZ
オレンジカウンティにある広いモダンスタイルのおしゃれな主寝室 (ベージュの壁、コンクリートの床、標準型暖炉、石材の暖炉まわり、茶色い床)
オレンジカウンティにある広いモダンスタイルのおしゃれな主寝室 (ベージュの壁、コンクリートの床、標準型暖炉、石材の暖炉まわり、茶色い床)
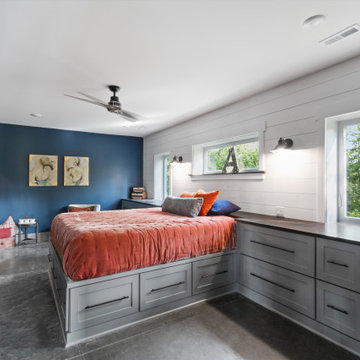
This 2,500 square-foot home, combines the an industrial-meets-contemporary gives its owners the perfect place to enjoy their rustic 30- acre property. Its multi-level rectangular shape is covered with corrugated red, black, and gray metal, which is low-maintenance and adds to the industrial feel.
Encased in the metal exterior, are three bedrooms, two bathrooms, a state-of-the-art kitchen, and an aging-in-place suite that is made for the in-laws. This home also boasts two garage doors that open up to a sunroom that brings our clients close nature in the comfort of their own home.
The flooring is polished concrete and the fireplaces are metal. Still, a warm aesthetic abounds with mixed textures of hand-scraped woodwork and quartz and spectacular granite counters. Clean, straight lines, rows of windows, soaring ceilings, and sleek design elements form a one-of-a-kind, 2,500 square-foot home
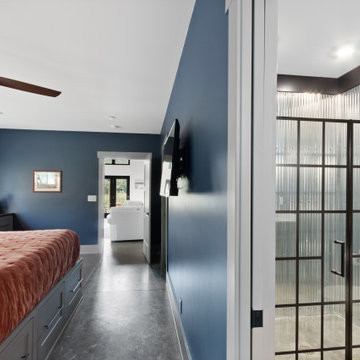
This 2,500 square-foot home, combines the an industrial-meets-contemporary gives its owners the perfect place to enjoy their rustic 30- acre property. Its multi-level rectangular shape is covered with corrugated red, black, and gray metal, which is low-maintenance and adds to the industrial feel.
Encased in the metal exterior, are three bedrooms, two bathrooms, a state-of-the-art kitchen, and an aging-in-place suite that is made for the in-laws. This home also boasts two garage doors that open up to a sunroom that brings our clients close nature in the comfort of their own home.
The flooring is polished concrete and the fireplaces are metal. Still, a warm aesthetic abounds with mixed textures of hand-scraped woodwork and quartz and spectacular granite counters. Clean, straight lines, rows of windows, soaring ceilings, and sleek design elements form a one-of-a-kind, 2,500 square-foot home
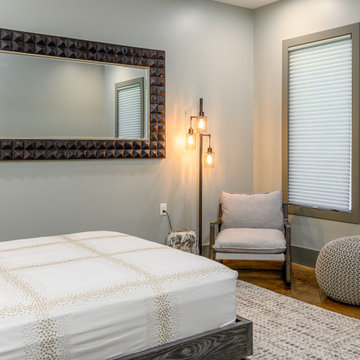
他の地域にある中くらいなモダンスタイルのおしゃれな客用寝室 (オレンジの壁、コンクリートの床、暖炉なし、茶色い床、グレーとブラウン) のレイアウト
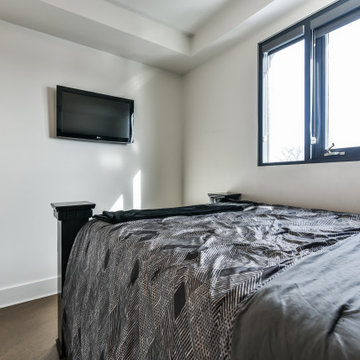
Caretaker suite in a commercial mixed use building with hydronically heated polished concrete floors and modern window and trim detailing.
トロントにある小さなモダンスタイルのおしゃれな主寝室 (白い壁、コンクリートの床、茶色い床)
トロントにある小さなモダンスタイルのおしゃれな主寝室 (白い壁、コンクリートの床、茶色い床)
モダンスタイルの寝室 (コンクリートの床、茶色い床) の写真
1
