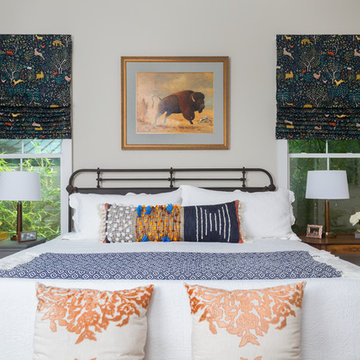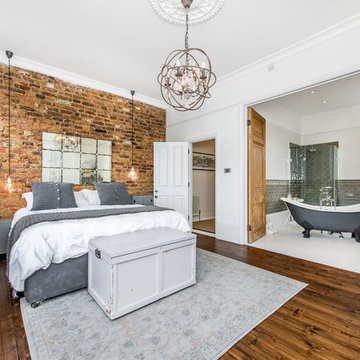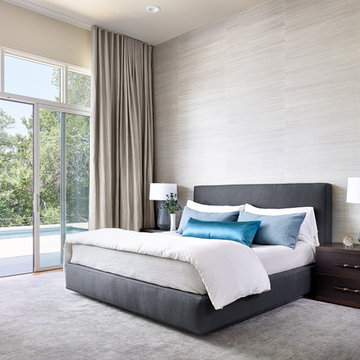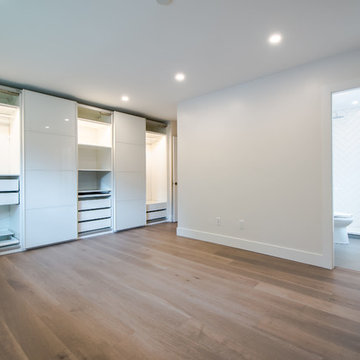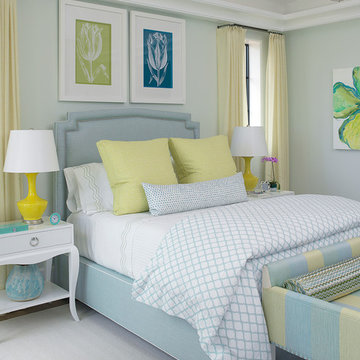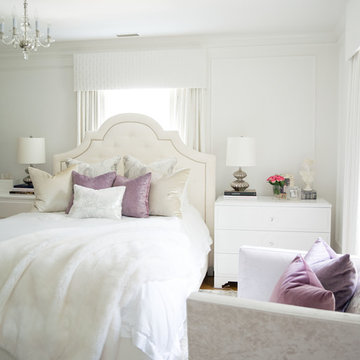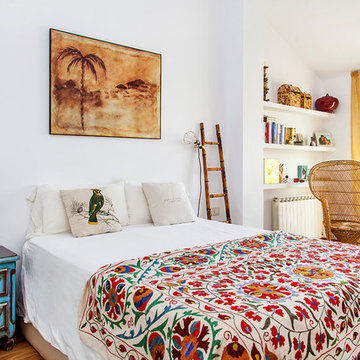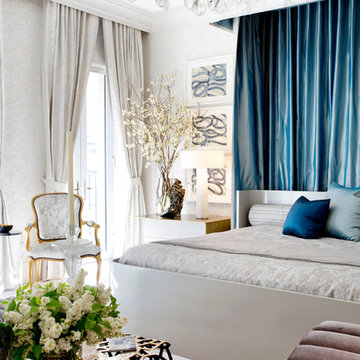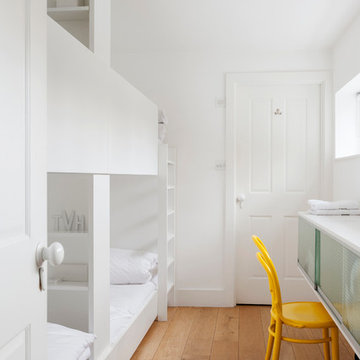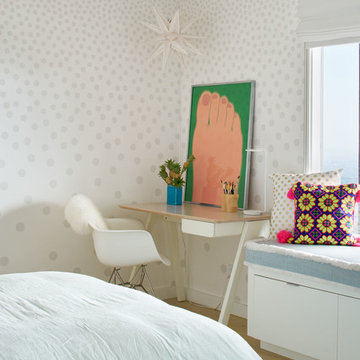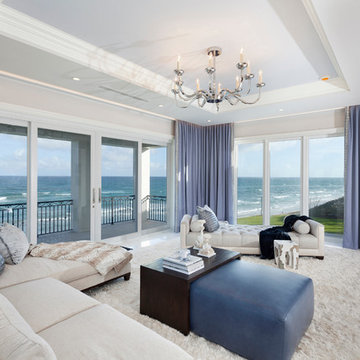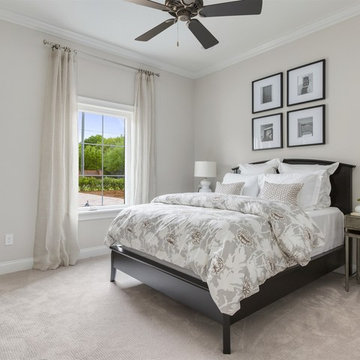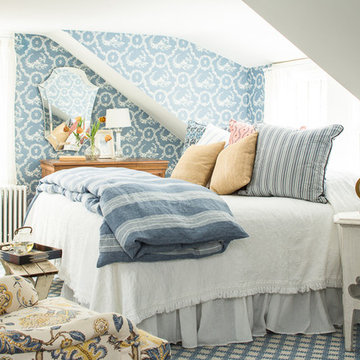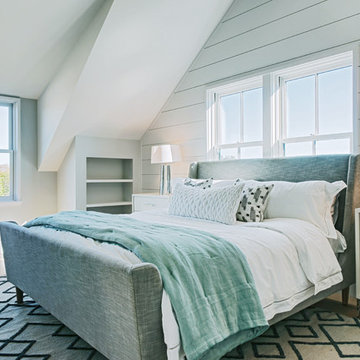白い寝室の写真
絞り込み:
資材コスト
並び替え:今日の人気順
写真 1061〜1080 枚目(全 321,053 枚)
1/3
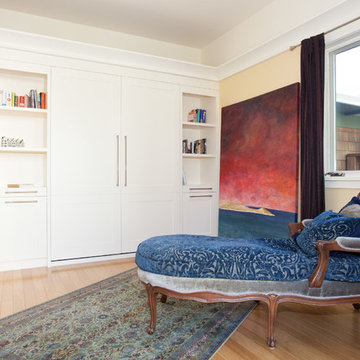
Kristen McGaughey Photography
バンクーバーにある中くらいなトランジショナルスタイルのおしゃれな主寝室 (黄色い壁、淡色無垢フローリング、暖炉なし、茶色い床) のレイアウト
バンクーバーにある中くらいなトランジショナルスタイルのおしゃれな主寝室 (黄色い壁、淡色無垢フローリング、暖炉なし、茶色い床) のレイアウト
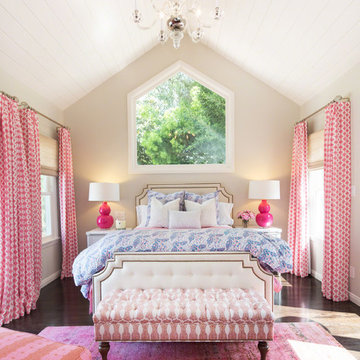
Erika Bierman Photography
ロサンゼルスにある広いトラディショナルスタイルのおしゃれな主寝室 (ベージュの壁、濃色無垢フローリング) のレイアウト
ロサンゼルスにある広いトラディショナルスタイルのおしゃれな主寝室 (ベージュの壁、濃色無垢フローリング) のレイアウト
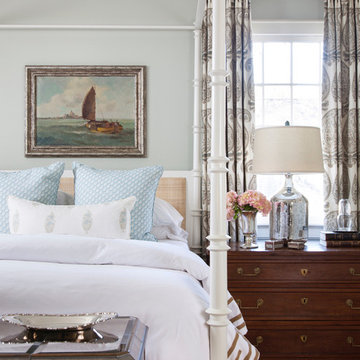
Soothing Master Bedroom
Ryann Ford Photography
オースティンにあるトラディショナルスタイルのおしゃれな主寝室 (カーペット敷き)
オースティンにあるトラディショナルスタイルのおしゃれな主寝室 (カーペット敷き)
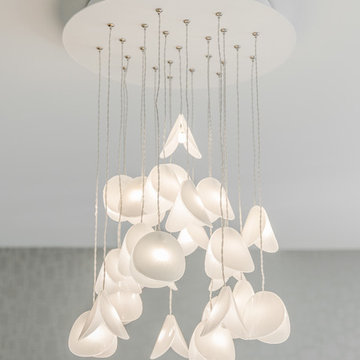
Clam-like pendants made from fused glass. Available as individual pendants or multi-pendant chandeliers. Multiple sizes and colors are available.
Modern Custom Glass Lighting perfect for your entryway / foyer, stairwell, living room, dining room, kitchen, and any room in your home. Dramatic lighting that is fully customizable and tailored to fit your space perfectly. No two pieces are the same.
Visit our website: www.shakuff.com for more details.
Tel. 212.675.0383
info@shakuff.com
Photo Credit: Sean Litchenfield Photography
Interior Design By: MacWright Interiors LLC
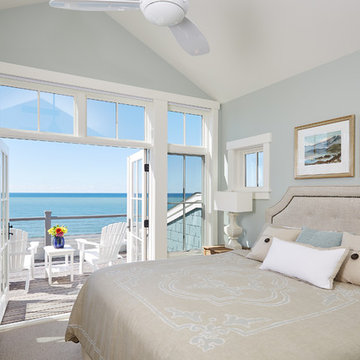
Designed with an open floor plan and layered outdoor spaces, the Onaway is a perfect cottage for narrow lakefront lots. The exterior features elements from both the Shingle and Craftsman architectural movements, creating a warm cottage feel. An open main level skillfully disguises this narrow home by using furniture arrangements and low built-ins to define each spaces’ perimeter. Every room has a view to each other as well as a view of the lake. The cottage feel of this home’s exterior is carried inside with a neutral, crisp white, and blue nautical themed palette. The kitchen features natural wood cabinetry and a long island capped by a pub height table with chairs. Above the garage, and separate from the main house, is a series of spaces for plenty of guests to spend the night. The symmetrical bunk room features custom staircases to the top bunks with drawers built in. The best views of the lakefront are found on the master bedrooms private deck, to the rear of the main house. The open floor plan continues downstairs with two large gathering spaces opening up to an outdoor covered patio complete with custom grill pit.
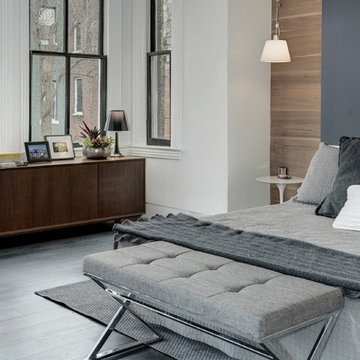
Contractor: AllenBuilt Inc.
Interior Designer: Cecconi Simone
Photographer: Connie Gauthier with HomeVisit
ワシントンD.C.にあるモダンスタイルのおしゃれな主寝室 (マルチカラーの壁、濃色無垢フローリング、黒い床) のインテリア
ワシントンD.C.にあるモダンスタイルのおしゃれな主寝室 (マルチカラーの壁、濃色無垢フローリング、黒い床) のインテリア
白い寝室の写真
54
