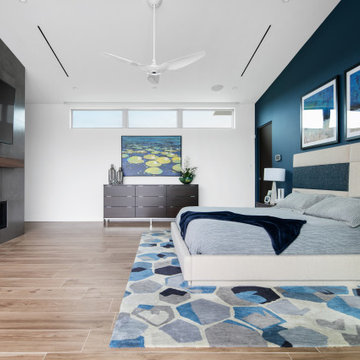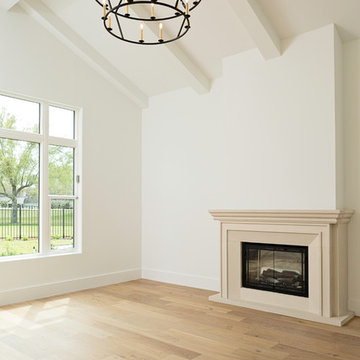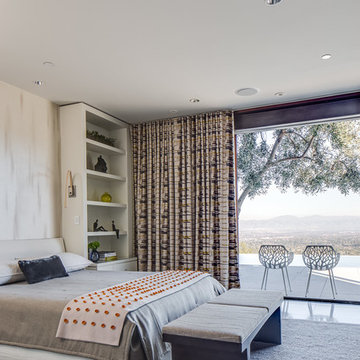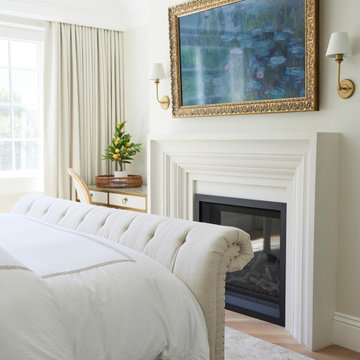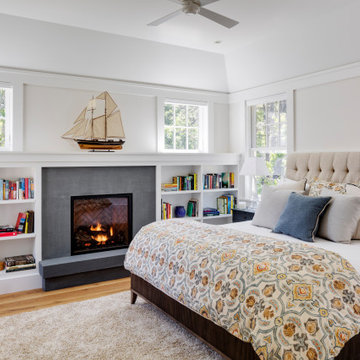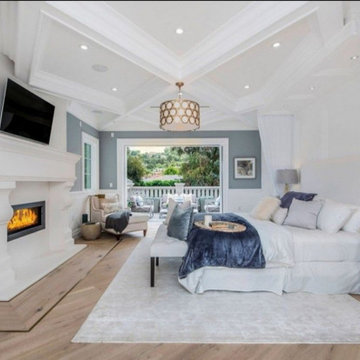白い寝室 (コンクリートの暖炉まわり) の写真
絞り込み:
資材コスト
並び替え:今日の人気順
写真 1〜20 枚目(全 108 枚)
1/3
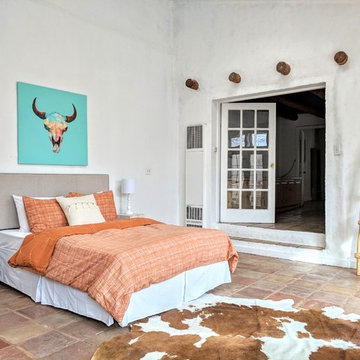
Barker Realty and Elisa Macomber
他の地域にある広いサンタフェスタイルのおしゃれな主寝室 (白い壁、テラコッタタイルの床、コーナー設置型暖炉、コンクリートの暖炉まわり、ベージュの床)
他の地域にある広いサンタフェスタイルのおしゃれな主寝室 (白い壁、テラコッタタイルの床、コーナー設置型暖炉、コンクリートの暖炉まわり、ベージュの床)

The customer requested to install 4 suspended bed of this type (see photo)
オーランドにある広いモダンスタイルのおしゃれなロフト寝室 (白い壁、カーペット敷き、標準型暖炉、コンクリートの暖炉まわり、マルチカラーの床、格子天井、板張り壁)
オーランドにある広いモダンスタイルのおしゃれなロフト寝室 (白い壁、カーペット敷き、標準型暖炉、コンクリートの暖炉まわり、マルチカラーの床、格子天井、板張り壁)
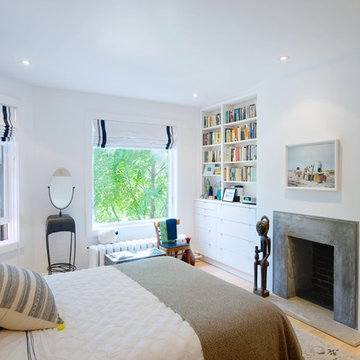
Photo: Andrew Snow © 2014 Houzz
Design: Post Architecture
トロントにある中くらいな北欧スタイルのおしゃれな主寝室 (白い壁、淡色無垢フローリング、標準型暖炉、コンクリートの暖炉まわり)
トロントにある中くらいな北欧スタイルのおしゃれな主寝室 (白い壁、淡色無垢フローリング、標準型暖炉、コンクリートの暖炉まわり)
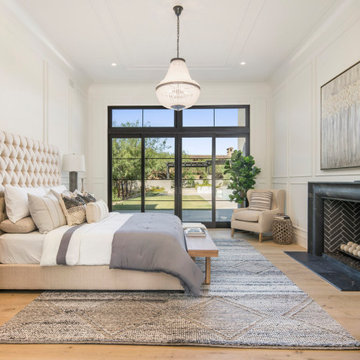
フェニックスにある広いモダンスタイルのおしゃれな主寝室 (白い壁、淡色無垢フローリング、標準型暖炉、コンクリートの暖炉まわり、折り上げ天井) のレイアウト
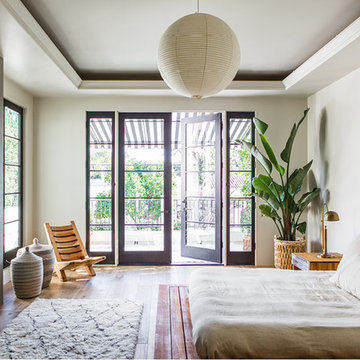
The PCHseries Headboard Bed emits tranquility from every board. With ultra clean lines and solid teak construction, this platform bed defines where the work ends and the relaxation begins. Day or night the PCHseries Headboard Bed is the perfect getaway.
Laurie Joliet
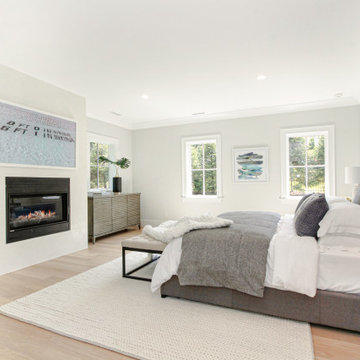
This gorgeous new construction staged by BA Staging & Interiors has 5 bedrooms, 4.5 bathrooms and is 5,300 square feet. The staging was customized to enhance the elegant open floor plan, modern finishes and high quality craftsmanship. This home is filled with natural sunlight from its large floor to ceiling windows.
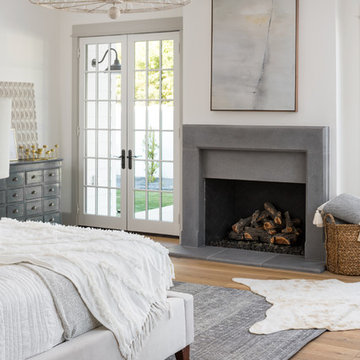
フェニックスにある広いカントリー風のおしゃれな主寝室 (白い壁、淡色無垢フローリング、標準型暖炉、コンクリートの暖炉まわり、茶色い床、グレーとブラウン)
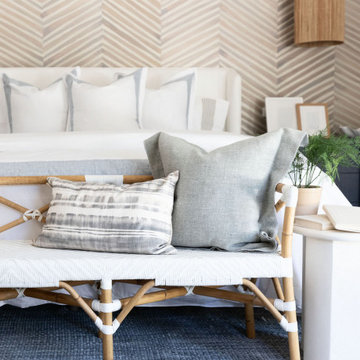
GORGEOUS SPANISH STYLE WITH SOME COASTAL VIBES MASTER BEDROOM HAS A LAYERED LOOK WITH A FEATURED WALLPAPER WALL BEHIND THE BED AND A LARGE BEADED CHANDELIER FOR ADDED INTEREST.
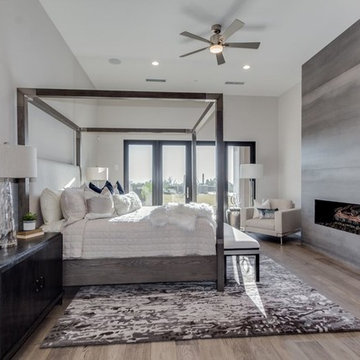
Professionally staged luxury master suite in a custom home
フェニックスにある巨大なモダンスタイルのおしゃれな主寝室 (横長型暖炉、コンクリートの暖炉まわり、白い壁、淡色無垢フローリング、グレーの床)
フェニックスにある巨大なモダンスタイルのおしゃれな主寝室 (横長型暖炉、コンクリートの暖炉まわり、白い壁、淡色無垢フローリング、グレーの床)
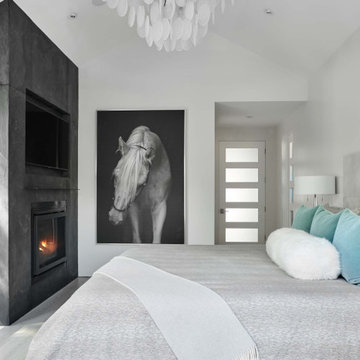
デンバーにある中くらいなコンテンポラリースタイルのおしゃれな主寝室 (グレーの壁、淡色無垢フローリング、標準型暖炉、コンクリートの暖炉まわり、グレーの床、三角天井) のインテリア

This estate is characterized by clean lines and neutral colors. With a focus on precision in execution, each space portrays calm and modern while highlighting a standard of excellency.
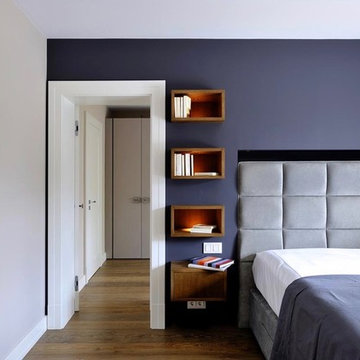
ミュンヘンにある広いコンテンポラリースタイルのおしゃれな主寝室 (紫の壁、濃色無垢フローリング、暖炉なし、コンクリートの暖炉まわり、茶色い床) のレイアウト
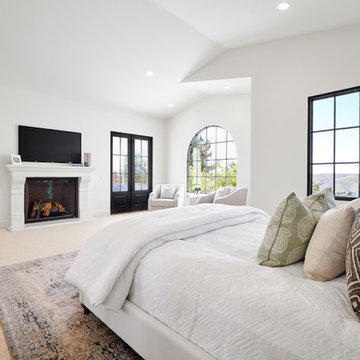
fabulous photos by Tsutsumida
オレンジカウンティにある中くらいな地中海スタイルのおしゃれな主寝室 (白い壁、カーペット敷き、標準型暖炉、コンクリートの暖炉まわり、ベージュの床) のレイアウト
オレンジカウンティにある中くらいな地中海スタイルのおしゃれな主寝室 (白い壁、カーペット敷き、標準型暖炉、コンクリートの暖炉まわり、ベージュの床) のレイアウト
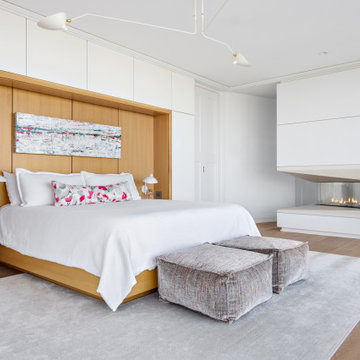
Our clients hired us to completely renovate and furnish their PEI home — and the results were transformative. Inspired by their natural views and love of entertaining, each space in this PEI home is distinctly original yet part of the collective whole.
We used color, patterns, and texture to invite personality into every room: the fish scale tile backsplash mosaic in the kitchen, the custom lighting installation in the dining room, the unique wallpapers in the pantry, powder room and mudroom, and the gorgeous natural stone surfaces in the primary bathroom and family room.
We also hand-designed several features in every room, from custom furnishings to storage benches and shelving to unique honeycomb-shaped bar shelves in the basement lounge.
The result is a home designed for relaxing, gathering, and enjoying the simple life as a couple.
白い寝室 (コンクリートの暖炉まわり) の写真
1
