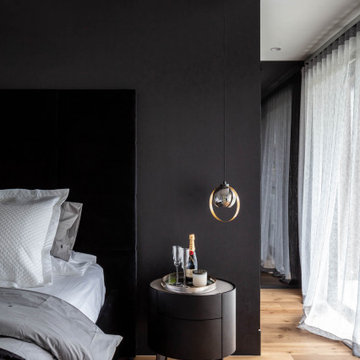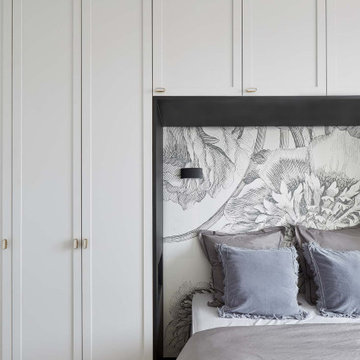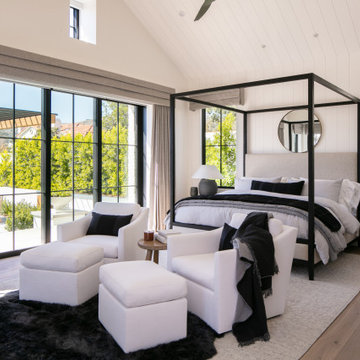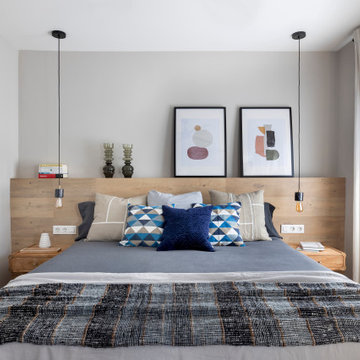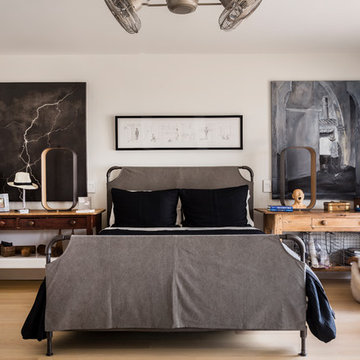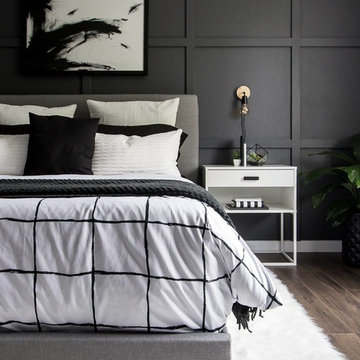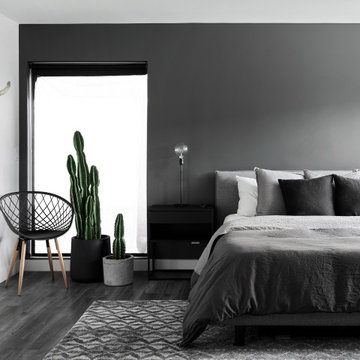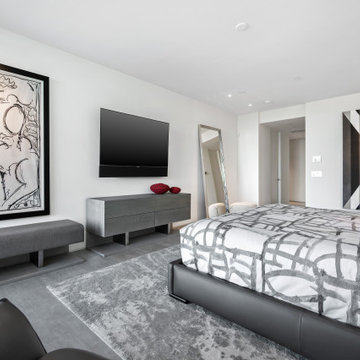白い寝室 (グレーと黒) の写真
絞り込み:
資材コスト
並び替え:今日の人気順
写真 1〜20 枚目(全 90 枚)
1/3

Hendel Homes
Landmark Photography
ミネアポリスにある広いトランジショナルスタイルのおしゃれな主寝室 (カーペット敷き、グレーの床、グレーの壁、黒い天井、グレーと黒) のレイアウト
ミネアポリスにある広いトランジショナルスタイルのおしゃれな主寝室 (カーペット敷き、グレーの床、グレーの壁、黒い天井、グレーと黒) のレイアウト
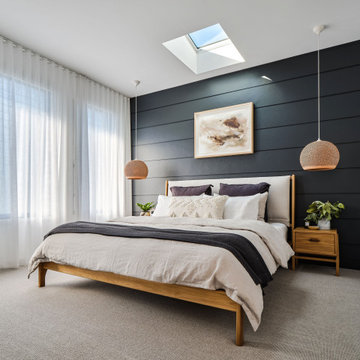
Filled with skylights and louvred windows, The Barefoot Villa’s design is all about letting in as much light as possible. Sheer curtains help create privacy without losing the natural light the team worked so hard to incorporate into the design.
Our Aesop range was the perfect choice for The Designory’s luxurious holiday home. The 50-50 linen-poly blend allows for a durable finish without compromising on the style and luxury that linen provides, while the choice of sheers in parchment create a perfect backdrop that works with design elements in every room.
Slim and subtle blockout roller blinds hide behind sheer curtains allowing for long holiday lie-ins without compromising on style. The Barefoot Villa combines Aesop sheer curtains in parchment and blockout blinds in natural from the Kew range.

モスクワにある中くらいなトランジショナルスタイルのおしゃれな主寝室 (淡色無垢フローリング、グレーの壁、茶色い床、折り上げ天井、パネル壁、グレーと黒) のレイアウト
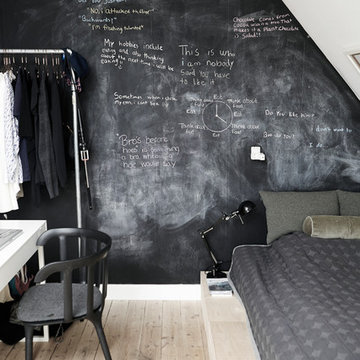
Mia Mortensen © Houzz 2016
ウィルトシャーにある小さな北欧スタイルのおしゃれな寝室 (黒い壁、淡色無垢フローリング、グレーと黒) のレイアウト
ウィルトシャーにある小さな北欧スタイルのおしゃれな寝室 (黒い壁、淡色無垢フローリング、グレーと黒) のレイアウト
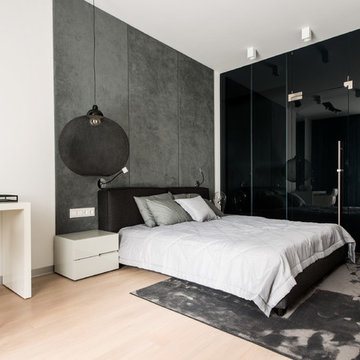
Александр Камачкин
モスクワにあるコンテンポラリースタイルのおしゃれな主寝室 (白い壁、淡色無垢フローリング、ベージュの床、グレーと黒) のインテリア
モスクワにあるコンテンポラリースタイルのおしゃれな主寝室 (白い壁、淡色無垢フローリング、ベージュの床、グレーと黒) のインテリア
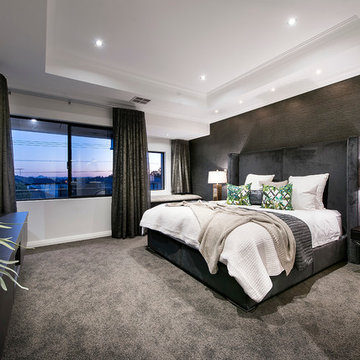
Photography by: Joel Barbitta
パースにある広いコンテンポラリースタイルのおしゃれな主寝室 (カーペット敷き、白い壁、グレーの床、アクセントウォール、グレーと黒) のレイアウト
パースにある広いコンテンポラリースタイルのおしゃれな主寝室 (カーペット敷き、白い壁、グレーの床、アクセントウォール、グレーと黒) のレイアウト
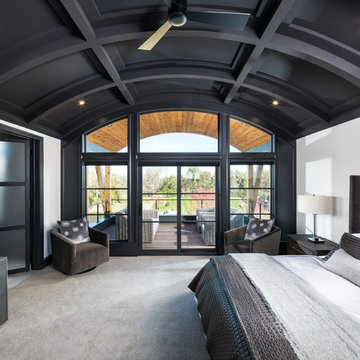
Landmark Photography
他の地域にあるコンテンポラリースタイルのおしゃれな寝室 (白い壁、カーペット敷き、グレーの床、グレーと黒、黒い天井) のレイアウト
他の地域にあるコンテンポラリースタイルのおしゃれな寝室 (白い壁、カーペット敷き、グレーの床、グレーと黒、黒い天井) のレイアウト
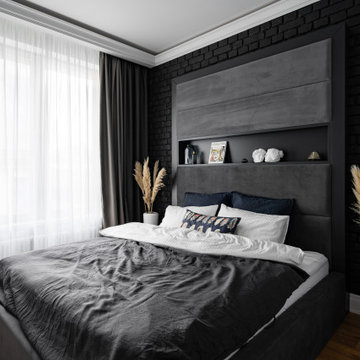
Спальня
サンクトペテルブルクにある中くらいなコンテンポラリースタイルのおしゃれな主寝室 (黒い壁、無垢フローリング、折り上げ天井、レンガ壁、グレーと黒) のレイアウト
サンクトペテルブルクにある中くらいなコンテンポラリースタイルのおしゃれな主寝室 (黒い壁、無垢フローリング、折り上げ天井、レンガ壁、グレーと黒) のレイアウト
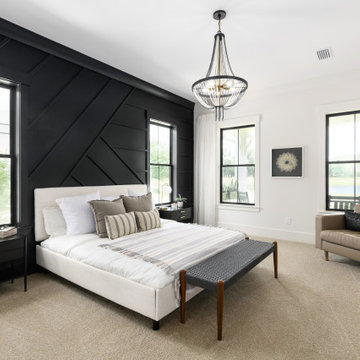
ジャクソンビルにある広いカントリー風のおしゃれな主寝室 (カーペット敷き、暖炉なし、ベージュの床、黒い壁、全タイプの天井の仕上げ、パネル壁、グレーと黒) のインテリア
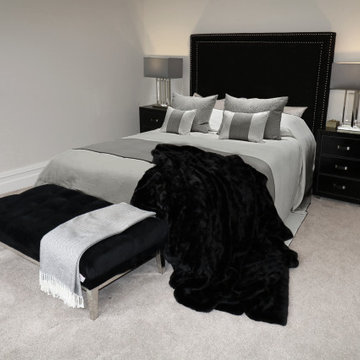
simple luxury guest bedroom
チェシャーにある広いモダンスタイルのおしゃれな客用寝室 (グレーの壁、カーペット敷き、グレーの床、グレーと黒) のレイアウト
チェシャーにある広いモダンスタイルのおしゃれな客用寝室 (グレーの壁、カーペット敷き、グレーの床、グレーと黒) のレイアウト
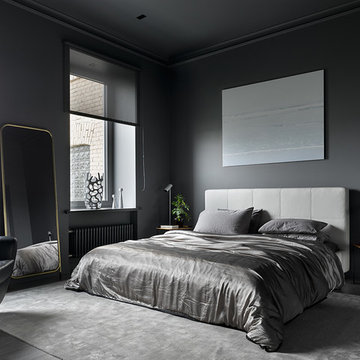
モスクワにあるコンテンポラリースタイルのおしゃれな主寝室 (グレーの壁、無垢フローリング、グレーの床、照明、グレーと黒、黒い天井) のレイアウト

The Gold Fork is a contemporary mid-century design with clean lines, large windows, and the perfect mix of stone and wood. Taking that design aesthetic to an open floor plan offers great opportunities for functional living spaces, smart storage solutions, and beautifully appointed finishes. With a nod to modern lifestyle, the tech room is centrally located to create an exciting mixed-use space for the ability to work and live. Always the heart of the home, the kitchen is sleek in design with a full-service butler pantry complete with a refrigerator and loads of storage space.
白い寝室 (グレーと黒) の写真
1
