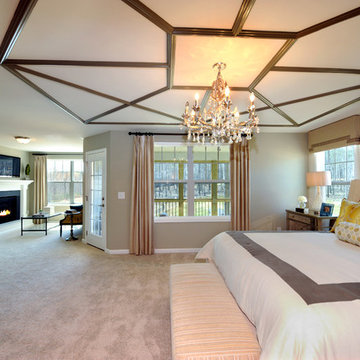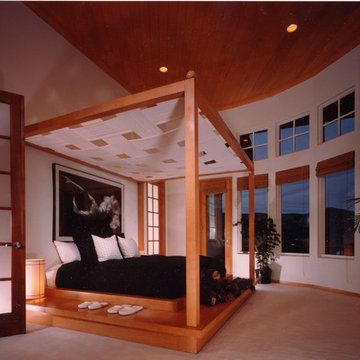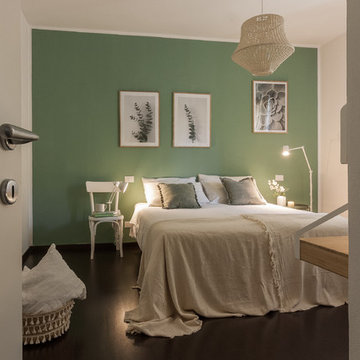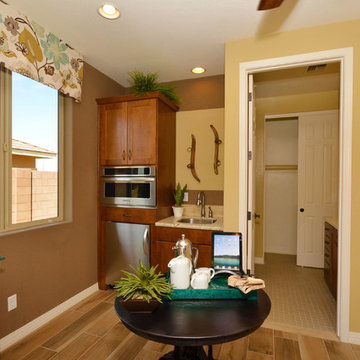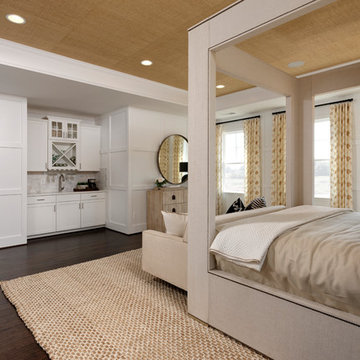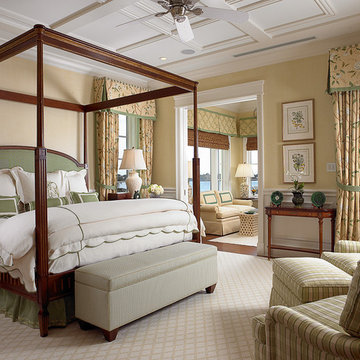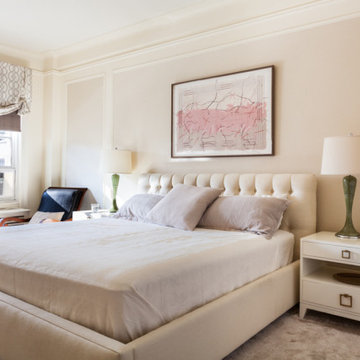巨大なブラウンの寝室の写真
絞り込み:
資材コスト
並び替え:今日の人気順
写真 101〜120 枚目(全 2,626 枚)
1/3
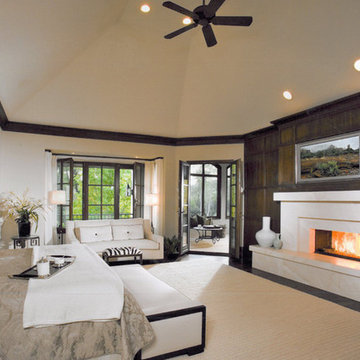
Page One Interiors Photo
シカゴにある巨大なトラディショナルスタイルのおしゃれな主寝室 (ベージュの壁、濃色無垢フローリング、標準型暖炉、石材の暖炉まわり) のインテリア
シカゴにある巨大なトラディショナルスタイルのおしゃれな主寝室 (ベージュの壁、濃色無垢フローリング、標準型暖炉、石材の暖炉まわり) のインテリア
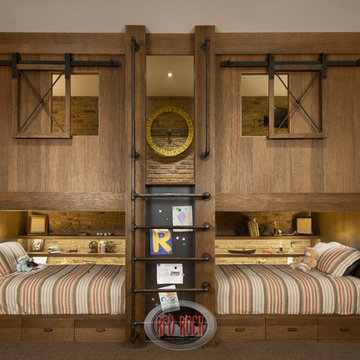
Mark Boislcair
フェニックスにある巨大なラスティックスタイルのおしゃれな客用寝室 (ベージュの壁、カーペット敷き)
フェニックスにある巨大なラスティックスタイルのおしゃれな客用寝室 (ベージュの壁、カーペット敷き)
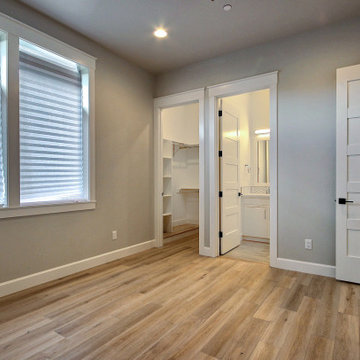
This Beautiful Multi-Story Modern Farmhouse Features a Master On The Main & A Split-Bedroom Layout • 5 Bedrooms • 4 Full Bathrooms • 1 Powder Room • 3 Car Garage • Vaulted Ceilings • Den • Large Bonus Room w/ Wet Bar • 2 Laundry Rooms • So Much More!
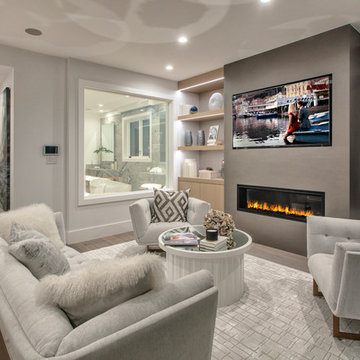
オレンジカウンティにある巨大なトラディショナルスタイルのおしゃれな主寝室 (グレーの壁、無垢フローリング、横長型暖炉、コンクリートの暖炉まわり、茶色い床) のインテリア
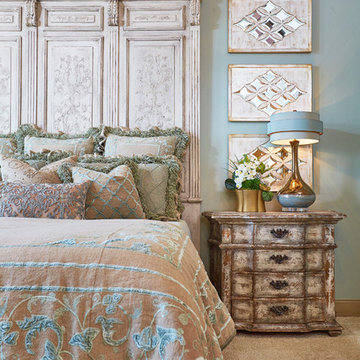
The master bedroom is inspired by the beautiful blue water that is directly outside the window. The soft blue, green and cream hues make the space a relaxing oasis in the house. The custom drapery and bedding make the room cozy and warm with rich textures. Cream toned accents are seen throughout the room in the hand-distressed headboard and mirrored wall art.

Breathtaking views of the incomparable Big Sur Coast, this classic Tuscan design of an Italian farmhouse, combined with a modern approach creates an ambiance of relaxed sophistication for this magnificent 95.73-acre, private coastal estate on California’s Coastal Ridge. Five-bedroom, 5.5-bath, 7,030 sq. ft. main house, and 864 sq. ft. caretaker house over 864 sq. ft. of garage and laundry facility. Commanding a ridge above the Pacific Ocean and Post Ranch Inn, this spectacular property has sweeping views of the California coastline and surrounding hills. “It’s as if a contemporary house were overlaid on a Tuscan farm-house ruin,” says decorator Craig Wright who created the interiors. The main residence was designed by renowned architect Mickey Muenning—the architect of Big Sur’s Post Ranch Inn, —who artfully combined the contemporary sensibility and the Tuscan vernacular, featuring vaulted ceilings, stained concrete floors, reclaimed Tuscan wood beams, antique Italian roof tiles and a stone tower. Beautifully designed for indoor/outdoor living; the grounds offer a plethora of comfortable and inviting places to lounge and enjoy the stunning views. No expense was spared in the construction of this exquisite estate.
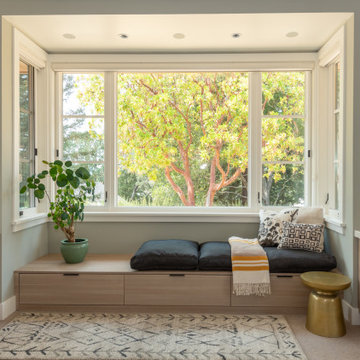
This home in Napa off Silverado was rebuilt after burning down in the 2017 fires. Architect David Rulon, a former associate of Howard Backen, known for this Napa Valley industrial modern farmhouse style. Composed in mostly a neutral palette, the bones of this house are bathed in diffused natural light pouring in through the clerestory windows. Beautiful textures and the layering of pattern with a mix of materials add drama to a neutral backdrop. The homeowners are pleased with their open floor plan and fluid seating areas, which allow them to entertain large gatherings. The result is an engaging space, a personal sanctuary and a true reflection of it's owners' unique aesthetic.
Inspirational features are metal fireplace surround and book cases as well as Beverage Bar shelving done by Wyatt Studio, painted inset style cabinets by Gamma, moroccan CLE tile backsplash and quartzite countertops.
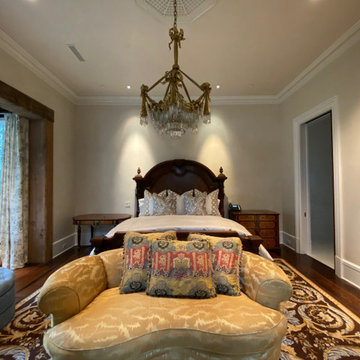
Diamond Plaster Walls & Ceiling.
Designer: Ladco Resort Design
Builder: Sebastian Construction Company
ヒューストンにある巨大なシャビーシック調のおしゃれな客用寝室 (石材の暖炉まわり、三角天井) のインテリア
ヒューストンにある巨大なシャビーシック調のおしゃれな客用寝室 (石材の暖炉まわり、三角天井) のインテリア
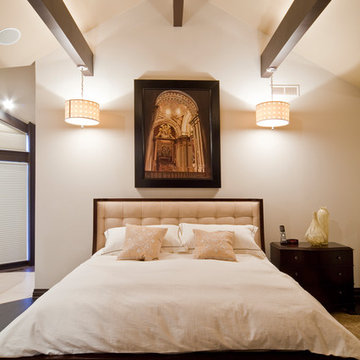
Photography by Starboard & Port of Springfield, Missouri.
他の地域にある巨大なモダンスタイルのおしゃれな主寝室 (ベージュの壁、濃色無垢フローリング、標準型暖炉、金属の暖炉まわり)
他の地域にある巨大なモダンスタイルのおしゃれな主寝室 (ベージュの壁、濃色無垢フローリング、標準型暖炉、金属の暖炉まわり)
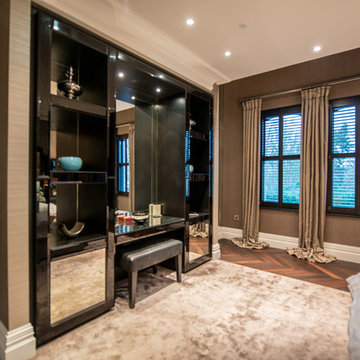
This Beautiful Zen Themed Master Bedroom With Walk In Dressing Room Featuring An En-suite Bathroom And Stairway To A Mezzanine Make Up Area. Designed To Compliment The Rest Of The House We Have Carried The Zen Theme Through These Areas Creating Clean Simple Areas While Maximizing Storage Space.
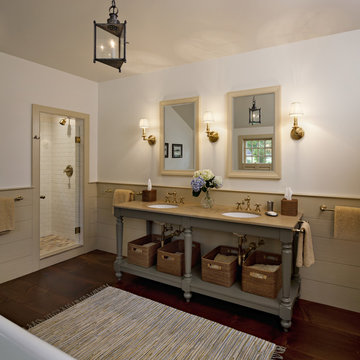
The custom designed vanity in the Master Bathroom recalls an antique farm table.
Robert Benson Photography
ニューヨークにある巨大なカントリー風のおしゃれな主寝室 (白い壁、無垢フローリング、標準型暖炉、石材の暖炉まわり) のレイアウト
ニューヨークにある巨大なカントリー風のおしゃれな主寝室 (白い壁、無垢フローリング、標準型暖炉、石材の暖炉まわり) のレイアウト
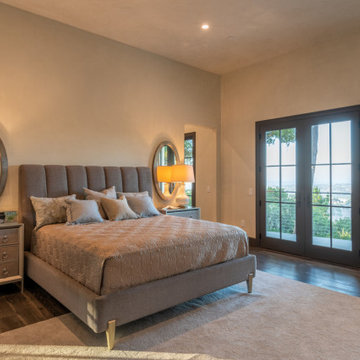
Master retreat features high ceilings, a sitting area with fireplace, sweeping views of the bay and oak forest and a magnificent spa bath. French doors lead you to outdoor balcony and dimmable recessed can lights allow for full control and accessibility.
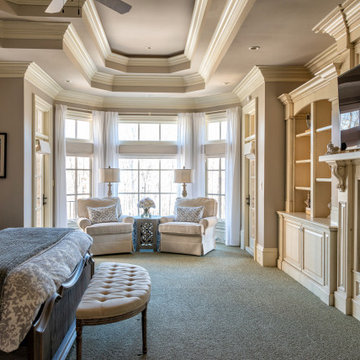
This Main Bedroom Retreat has gray walls and off white woodwork. The two sided fireplace is shared with the master bath. The doors exit to a private deck or the large family deck for access to the pool and hot tub.
巨大なブラウンの寝室の写真
6
