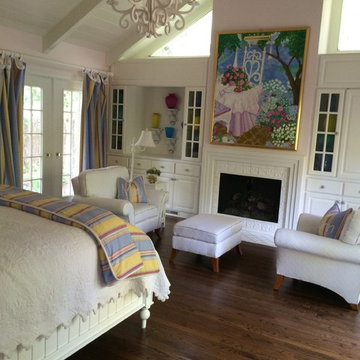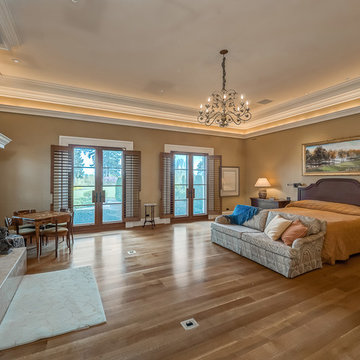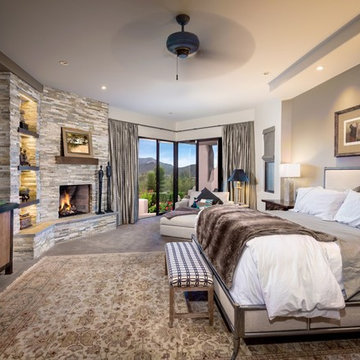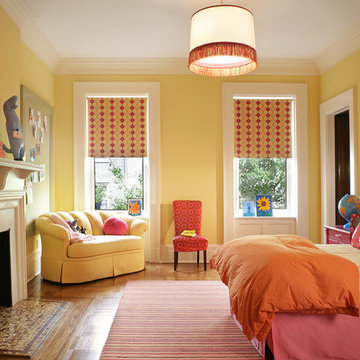巨大なブラウンの寝室 (タイルの暖炉まわり) の写真
絞り込み:
資材コスト
並び替え:今日の人気順
写真 1〜20 枚目(全 61 枚)
1/4
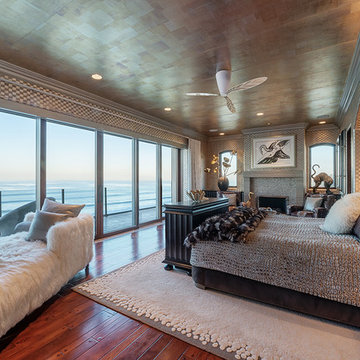
This project combines high end earthy elements with elegant, modern furnishings. We wanted to re invent the beach house concept and create an home which is not your typical coastal retreat. By combining stronger colors and textures, we gave the spaces a bolder and more permanent feel. Yet, as you travel through each room, you can't help but feel invited and at home.
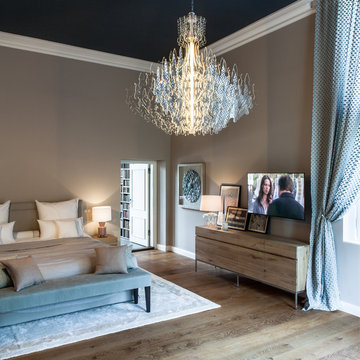
Interior Design Konzept & Umsetzung: EMMA B. HOME
Fotograf: Markus Tedeskino
ハンブルクにある巨大なコンテンポラリースタイルのおしゃれな主寝室 (ベージュの壁、無垢フローリング、薪ストーブ、タイルの暖炉まわり、茶色い床) のレイアウト
ハンブルクにある巨大なコンテンポラリースタイルのおしゃれな主寝室 (ベージュの壁、無垢フローリング、薪ストーブ、タイルの暖炉まわり、茶色い床) のレイアウト
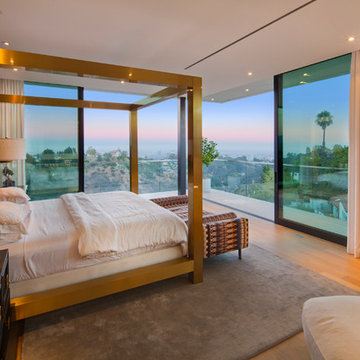
Nick Springett Photography
ロサンゼルスにある巨大なコンテンポラリースタイルのおしゃれな主寝室 (白い壁、淡色無垢フローリング、横長型暖炉、タイルの暖炉まわり、ベージュの床) のインテリア
ロサンゼルスにある巨大なコンテンポラリースタイルのおしゃれな主寝室 (白い壁、淡色無垢フローリング、横長型暖炉、タイルの暖炉まわり、ベージュの床) のインテリア
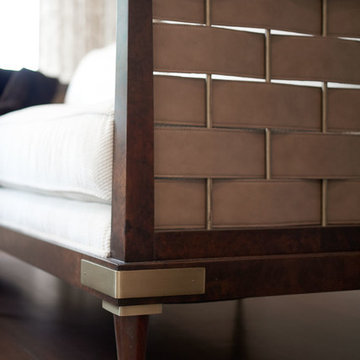
Full design of all Architectural details and finishes with turn-key furnishings and styling throughout.
Photography by Carlson Productions LLC
デトロイトにある巨大なコンテンポラリースタイルのおしゃれな主寝室 (ベージュの壁、濃色無垢フローリング、両方向型暖炉、タイルの暖炉まわり) のインテリア
デトロイトにある巨大なコンテンポラリースタイルのおしゃれな主寝室 (ベージュの壁、濃色無垢フローリング、両方向型暖炉、タイルの暖炉まわり) のインテリア
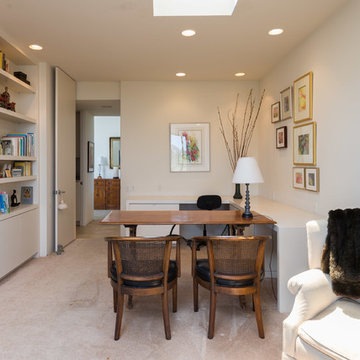
Square Foot Studios
サンディエゴにある巨大なミッドセンチュリースタイルのおしゃれな主寝室 (白い壁、カーペット敷き、標準型暖炉、タイルの暖炉まわり)
サンディエゴにある巨大なミッドセンチュリースタイルのおしゃれな主寝室 (白い壁、カーペット敷き、標準型暖炉、タイルの暖炉まわり)
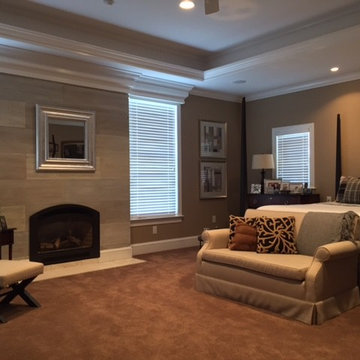
This master bedroom features a fireplace and living section. The fireplace wall is done in a faux wood plank finish. The love seat is done in linen with embroidered pillows. The four poster bed is from Ethan Allen , chair and ottoman from Create and Barrel. The tray ceiling and attention to the custom wood work make this room feel elegant and comfortable.
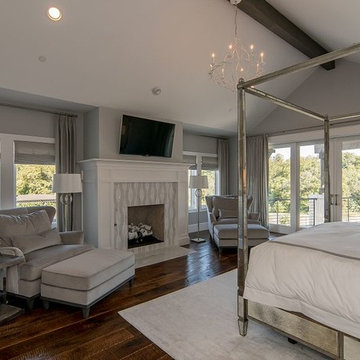
ダラスにある巨大なトランジショナルスタイルのおしゃれな主寝室 (グレーの壁、濃色無垢フローリング、標準型暖炉、タイルの暖炉まわり、茶色い床、照明、グレーとブラウン) のインテリア
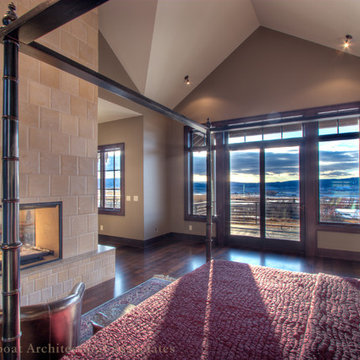
Ken Lee Photographer
デンバーにある巨大なモダンスタイルのおしゃれな主寝室 (無垢フローリング、両方向型暖炉、タイルの暖炉まわり)
デンバーにある巨大なモダンスタイルのおしゃれな主寝室 (無垢フローリング、両方向型暖炉、タイルの暖炉まわり)
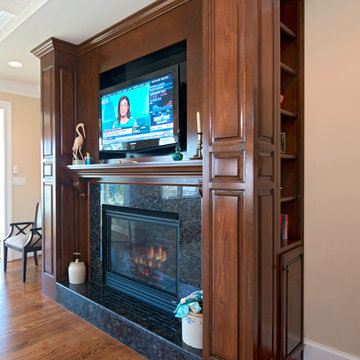
Michael Pennello
他の地域にある巨大なトラディショナルスタイルのおしゃれな主寝室 (ベージュの壁、標準型暖炉、濃色無垢フローリング、タイルの暖炉まわり、茶色い床) のレイアウト
他の地域にある巨大なトラディショナルスタイルのおしゃれな主寝室 (ベージュの壁、標準型暖炉、濃色無垢フローリング、タイルの暖炉まわり、茶色い床) のレイアウト
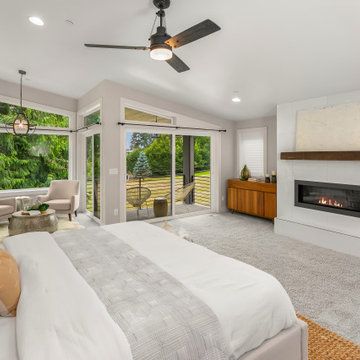
A relaxing master bedroom with a seating area and private balcony.
シアトルにある巨大なコンテンポラリースタイルのおしゃれな主寝室 (カーペット敷き、グレーの床、ベージュの壁、横長型暖炉、タイルの暖炉まわり) のレイアウト
シアトルにある巨大なコンテンポラリースタイルのおしゃれな主寝室 (カーペット敷き、グレーの床、ベージュの壁、横長型暖炉、タイルの暖炉まわり) のレイアウト
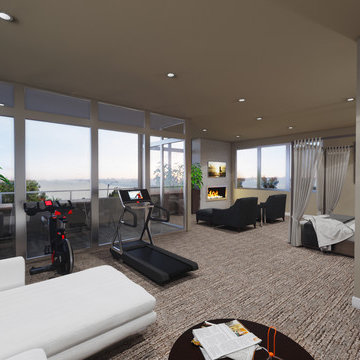
There are expansive views and and abundance of natural light throughout the home. The design of this space allows for several separate spaces that can be used for anything from a supplemental workout area, sitting area, bedroom office... the possibillities are endless.
Interior Design and 3D renderings by Bauer Design Group, LLC
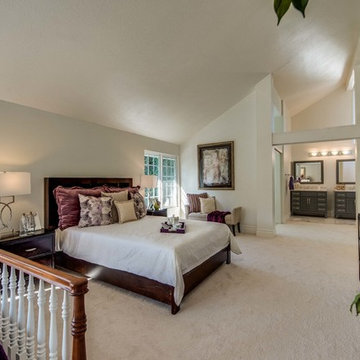
オレンジカウンティにある巨大なトラディショナルスタイルのおしゃれな主寝室 (ベージュの壁、カーペット敷き、標準型暖炉、タイルの暖炉まわり) のレイアウト
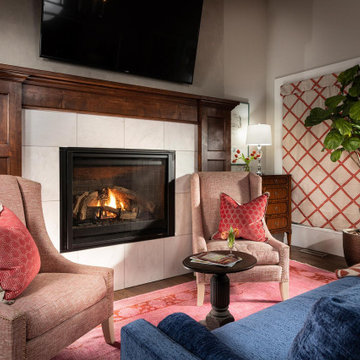
他の地域にある巨大なトラディショナルスタイルのおしゃれな主寝室 (グレーの壁、無垢フローリング、標準型暖炉、タイルの暖炉まわり、茶色い床、三角天井) のインテリア
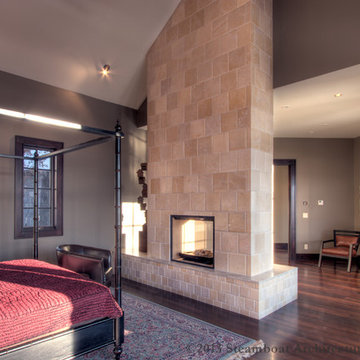
Ken Lee Photographer
デンバーにある巨大なモダンスタイルのおしゃれな主寝室 (無垢フローリング、両方向型暖炉、タイルの暖炉まわり) のレイアウト
デンバーにある巨大なモダンスタイルのおしゃれな主寝室 (無垢フローリング、両方向型暖炉、タイルの暖炉まわり) のレイアウト
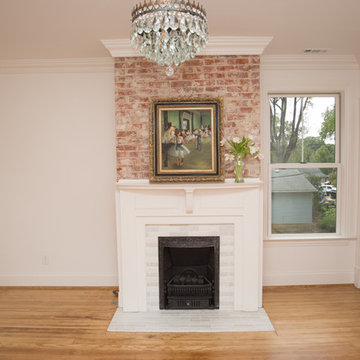
Master Bedroom with New Antique Chandelier, Exposed Brick, Restored Mantle & New Tile meant to mimic what was there originally. New access to Master Bathroom to left, which was originally another Bedroom.
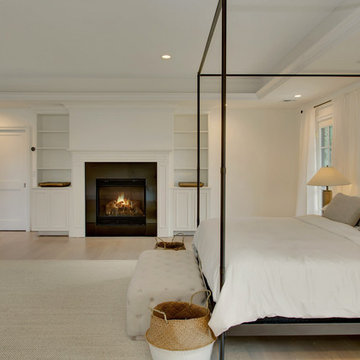
The master bedroom of this updated 1940's Custom Cape Ranch features Custom Millwork built-in shelves and mantle that surrounds a black tile fireplace. The room is clean and white with light hardwood floors and a tray ceiling. Large French doors bring plenty of natural light into the space and lead out to a balcony.
Architect: T.J. Costello - Hierarchy Architecture + Design, PLLC
Interior Designer: Helena Clunies-Ross
巨大なブラウンの寝室 (タイルの暖炉まわり) の写真
1
