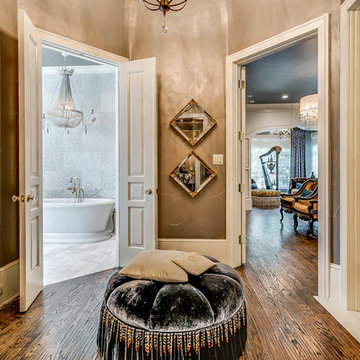巨大なブラウンの寝室 (コンクリートの暖炉まわり、タイルの暖炉まわり) の写真
絞り込み:
資材コスト
並び替え:今日の人気順
写真 1〜20 枚目(全 72 枚)
1/5
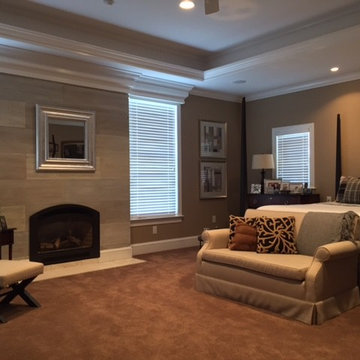
This master bedroom features a fireplace and living section. The fireplace wall is done in a faux wood plank finish. The love seat is done in linen with embroidered pillows. The four poster bed is from Ethan Allen , chair and ottoman from Create and Barrel. The tray ceiling and attention to the custom wood work make this room feel elegant and comfortable.
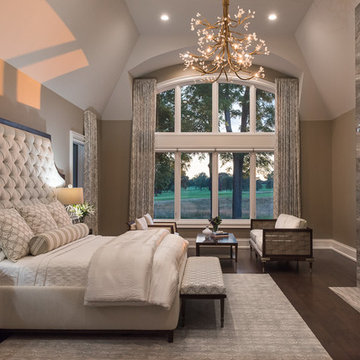
The homeowner’s one wish for this master suite was to have a custom designed classic tufted headboard. The fireplace and furnishings were selected specifically to help create a mixed use of materials in keeping with the more contemporary style home.
Photography by Carlson Productions LLC
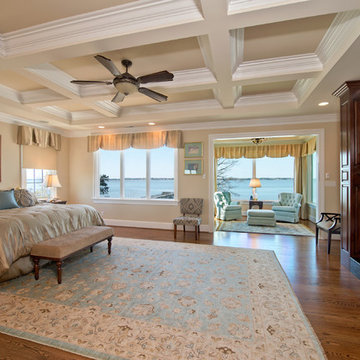
Michael Pennello
他の地域にある巨大なトラディショナルスタイルのおしゃれな主寝室 (ベージュの壁、標準型暖炉、タイルの暖炉まわり、茶色い床、濃色無垢フローリング) のインテリア
他の地域にある巨大なトラディショナルスタイルのおしゃれな主寝室 (ベージュの壁、標準型暖炉、タイルの暖炉まわり、茶色い床、濃色無垢フローリング) のインテリア
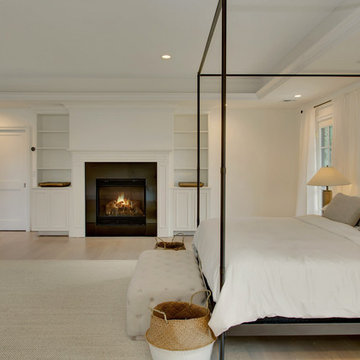
The master bedroom of this updated 1940's Custom Cape Ranch features Custom Millwork built-in shelves and mantle that surrounds a black tile fireplace. The room is clean and white with light hardwood floors and a tray ceiling. Large French doors bring plenty of natural light into the space and lead out to a balcony.
Architect: T.J. Costello - Hierarchy Architecture + Design, PLLC
Interior Designer: Helena Clunies-Ross
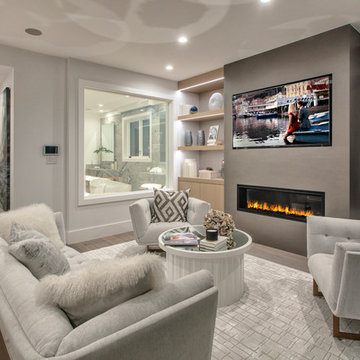
オレンジカウンティにある巨大なトラディショナルスタイルのおしゃれな主寝室 (グレーの壁、無垢フローリング、横長型暖炉、コンクリートの暖炉まわり、茶色い床) のインテリア

Breathtaking views of the incomparable Big Sur Coast, this classic Tuscan design of an Italian farmhouse, combined with a modern approach creates an ambiance of relaxed sophistication for this magnificent 95.73-acre, private coastal estate on California’s Coastal Ridge. Five-bedroom, 5.5-bath, 7,030 sq. ft. main house, and 864 sq. ft. caretaker house over 864 sq. ft. of garage and laundry facility. Commanding a ridge above the Pacific Ocean and Post Ranch Inn, this spectacular property has sweeping views of the California coastline and surrounding hills. “It’s as if a contemporary house were overlaid on a Tuscan farm-house ruin,” says decorator Craig Wright who created the interiors. The main residence was designed by renowned architect Mickey Muenning—the architect of Big Sur’s Post Ranch Inn, —who artfully combined the contemporary sensibility and the Tuscan vernacular, featuring vaulted ceilings, stained concrete floors, reclaimed Tuscan wood beams, antique Italian roof tiles and a stone tower. Beautifully designed for indoor/outdoor living; the grounds offer a plethora of comfortable and inviting places to lounge and enjoy the stunning views. No expense was spared in the construction of this exquisite estate.
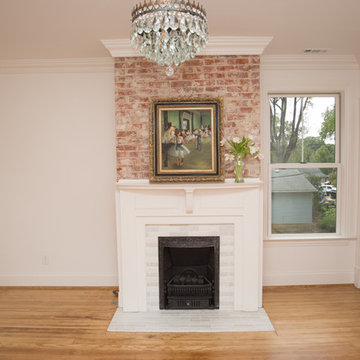
Master Bedroom with New Antique Chandelier, Exposed Brick, Restored Mantle & New Tile meant to mimic what was there originally. New access to Master Bathroom to left, which was originally another Bedroom.
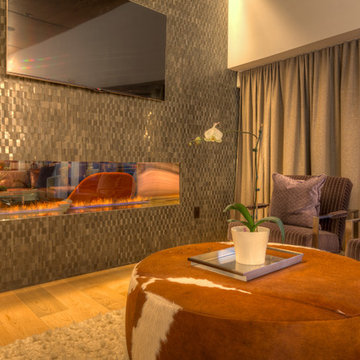
Modern Penthouse
Kansas City, MO
- High End Modern Design
- Glass Floating Wine Case
- Plaid Italian Mosaic
- Custom Designer Closet
Wesley Piercy, Haus of You Photography
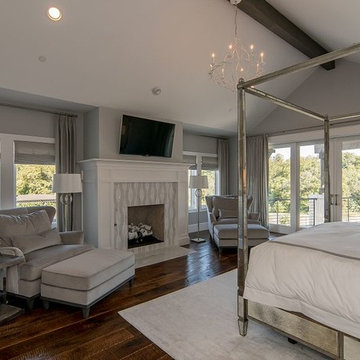
ダラスにある巨大なトランジショナルスタイルのおしゃれな主寝室 (グレーの壁、濃色無垢フローリング、標準型暖炉、タイルの暖炉まわり、茶色い床、照明、グレーとブラウン) のインテリア
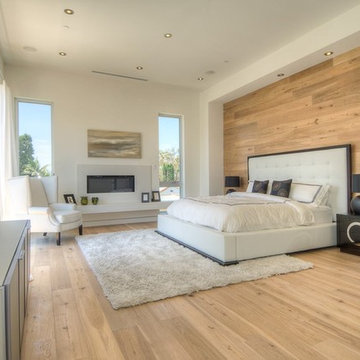
View Our Profile For More Photos Of This Home
ロサンゼルスにある巨大なコンテンポラリースタイルのおしゃれな主寝室 (白い壁、淡色無垢フローリング、横長型暖炉、コンクリートの暖炉まわり、茶色い床) のインテリア
ロサンゼルスにある巨大なコンテンポラリースタイルのおしゃれな主寝室 (白い壁、淡色無垢フローリング、横長型暖炉、コンクリートの暖炉まわり、茶色い床) のインテリア
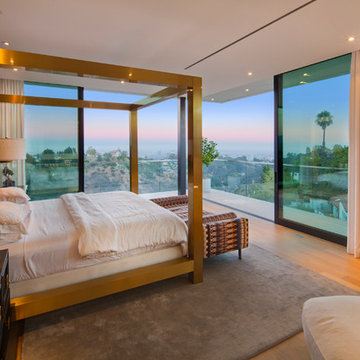
Nick Springett Photography
ロサンゼルスにある巨大なコンテンポラリースタイルのおしゃれな主寝室 (白い壁、淡色無垢フローリング、横長型暖炉、タイルの暖炉まわり、ベージュの床) のインテリア
ロサンゼルスにある巨大なコンテンポラリースタイルのおしゃれな主寝室 (白い壁、淡色無垢フローリング、横長型暖炉、タイルの暖炉まわり、ベージュの床) のインテリア
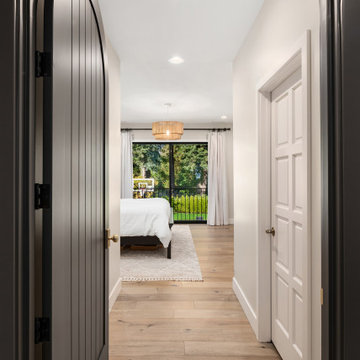
Balboa Oak Hardwood– The Alta Vista Hardwood Flooring is a return to vintage European Design. These beautiful classic and refined floors are crafted out of French White Oak, a premier hardwood species that has been used for everything from flooring to shipbuilding over the centuries due to its stability.
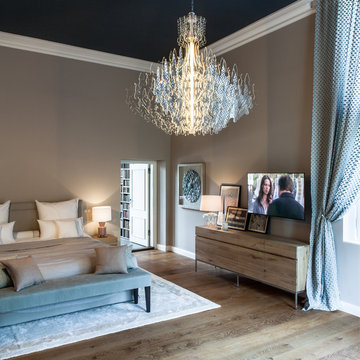
Interior Design Konzept & Umsetzung: EMMA B. HOME
Fotograf: Markus Tedeskino
ハンブルクにある巨大なコンテンポラリースタイルのおしゃれな主寝室 (ベージュの壁、無垢フローリング、薪ストーブ、タイルの暖炉まわり、茶色い床) のレイアウト
ハンブルクにある巨大なコンテンポラリースタイルのおしゃれな主寝室 (ベージュの壁、無垢フローリング、薪ストーブ、タイルの暖炉まわり、茶色い床) のレイアウト
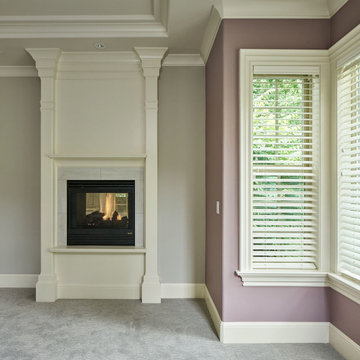
In a warm and spacious primary bedroom, large windows invite plenty of natural light. One wall is painted a lovely mauve accented with crown molding throughout. The fireplace with tile and columned surround is double sided, seeing through to the primary ensuite bathroom.

Masculine Luxe Master Suite
ロサンゼルスにある巨大なモダンスタイルのおしゃれな主寝室 (グレーの壁、淡色無垢フローリング、両方向型暖炉、コンクリートの暖炉まわり、グレーの床)
ロサンゼルスにある巨大なモダンスタイルのおしゃれな主寝室 (グレーの壁、淡色無垢フローリング、両方向型暖炉、コンクリートの暖炉まわり、グレーの床)
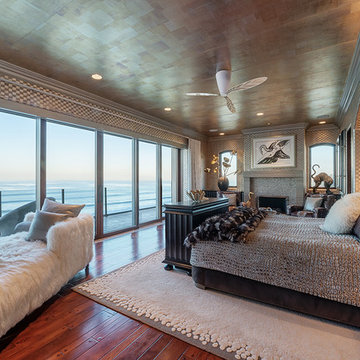
This project combines high end earthy elements with elegant, modern furnishings. We wanted to re invent the beach house concept and create an home which is not your typical coastal retreat. By combining stronger colors and textures, we gave the spaces a bolder and more permanent feel. Yet, as you travel through each room, you can't help but feel invited and at home.
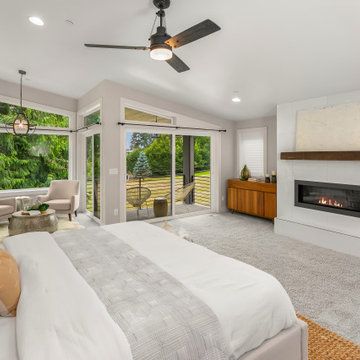
A relaxing master bedroom with a seating area and private balcony.
シアトルにある巨大なコンテンポラリースタイルのおしゃれな主寝室 (カーペット敷き、グレーの床、ベージュの壁、横長型暖炉、タイルの暖炉まわり) のレイアウト
シアトルにある巨大なコンテンポラリースタイルのおしゃれな主寝室 (カーペット敷き、グレーの床、ベージュの壁、横長型暖炉、タイルの暖炉まわり) のレイアウト
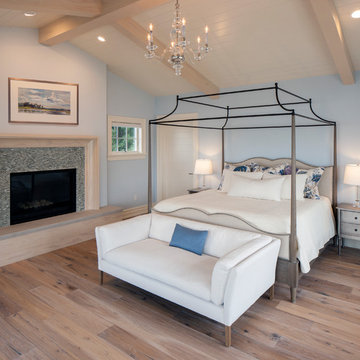
グランドラピッズにある巨大なビーチスタイルのおしゃれなロフト寝室 (青い壁、淡色無垢フローリング、標準型暖炉、タイルの暖炉まわり、茶色い床)
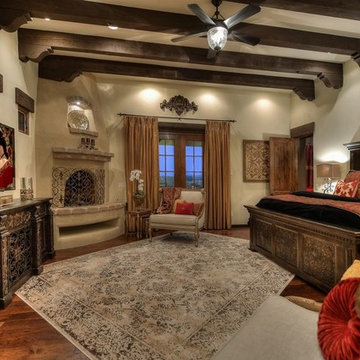
Dark Walnut solid wood ceiling beams with corbels. Carved wood king bed, large folding iron firescreen. Large wood and scrolled iron sideboard. Gold Dupioni silk curtains. Gold Italian nesting tables.
巨大なブラウンの寝室 (コンクリートの暖炉まわり、タイルの暖炉まわり) の写真
1
