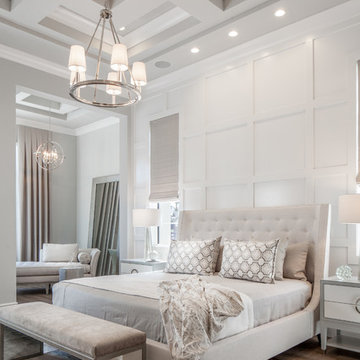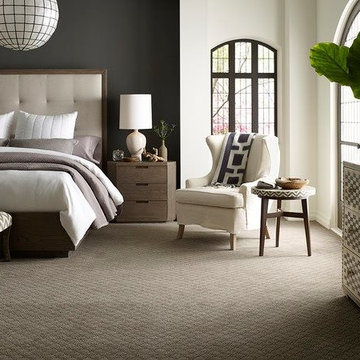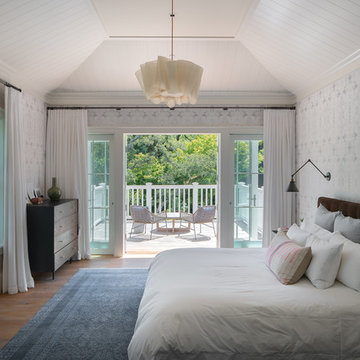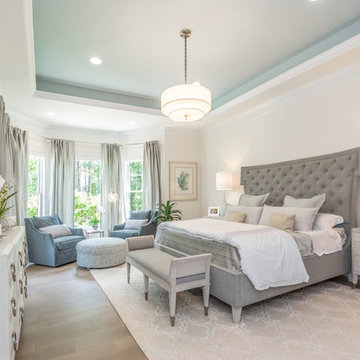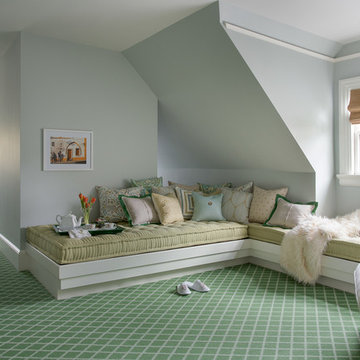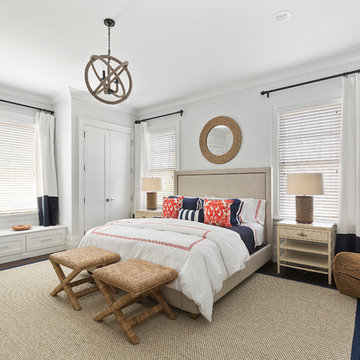寝室 (照明、茶色い床、緑の床) の写真
絞り込み:
資材コスト
並び替え:今日の人気順
写真 1〜20 枚目(全 735 枚)
1/4

Master Bedroom Designed by Studio November at our Oxfordshire Country House Project
他の地域にある中くらいなカントリー風のおしゃれな主寝室 (壁紙、照明、マルチカラーの壁、無垢フローリング、茶色い床)
他の地域にある中くらいなカントリー風のおしゃれな主寝室 (壁紙、照明、マルチカラーの壁、無垢フローリング、茶色い床)

Amber Frederiksen Photography
マイアミにあるトランジショナルスタイルのおしゃれな主寝室 (グレーの壁、濃色無垢フローリング、茶色い床、照明、グレーとブラウン) のレイアウト
マイアミにあるトランジショナルスタイルのおしゃれな主寝室 (グレーの壁、濃色無垢フローリング、茶色い床、照明、グレーとブラウン) のレイアウト

Photography by Michael J. Lee
ボストンにある広いトランジショナルスタイルのおしゃれな客用寝室 (茶色い壁、無垢フローリング、暖炉なし、茶色い床、照明) のインテリア
ボストンにある広いトランジショナルスタイルのおしゃれな客用寝室 (茶色い壁、無垢フローリング、暖炉なし、茶色い床、照明) のインテリア
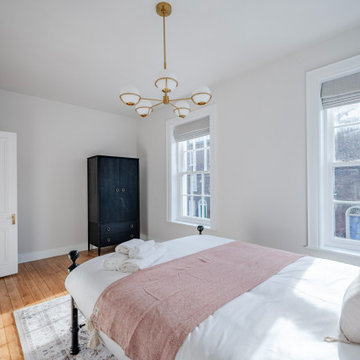
My client came to me requesting full restoration of a period terrace in Belfast city centre. There are 3 bedrooms with this being the largest. The architraves were replaced, walls lined and painted and the floorboards were repaired, sanded and stained to retain character. The interior style is mid-century modern to adhere to the period features in the property while introducing some modern pieces to refresh the space.
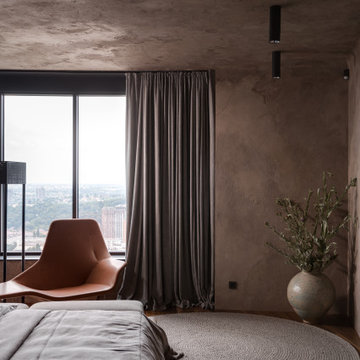
Embracing a rich blend of organic textures, this bedroom exudes warmth and sophistication. The meticulously crafted textured walls set a dramatic backdrop, complemented by flowing drapery and sleek furnishings. Panoramic windows allow for an infusion of natural light, enhancing the room's serene ambiance and presenting a spectacular city view.
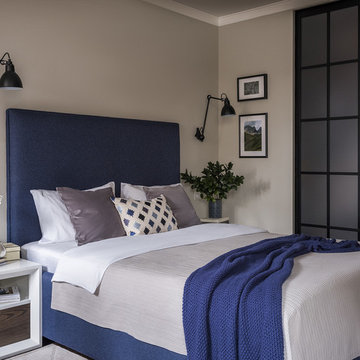
Дина Александрова
モスクワにある小さなコンテンポラリースタイルのおしゃれな主寝室 (ベージュの壁、無垢フローリング、茶色い床、照明) のインテリア
モスクワにある小さなコンテンポラリースタイルのおしゃれな主寝室 (ベージュの壁、無垢フローリング、茶色い床、照明) のインテリア
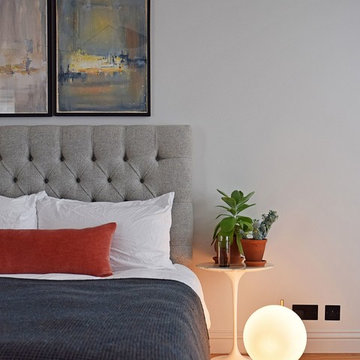
Photo by Matthias Peters
デヴォンにある中くらいなトランジショナルスタイルのおしゃれな客用寝室 (グレーの壁、無垢フローリング、標準型暖炉、漆喰の暖炉まわり、茶色い床、照明、グレーとブラウン) のレイアウト
デヴォンにある中くらいなトランジショナルスタイルのおしゃれな客用寝室 (グレーの壁、無垢フローリング、標準型暖炉、漆喰の暖炉まわり、茶色い床、照明、グレーとブラウン) のレイアウト
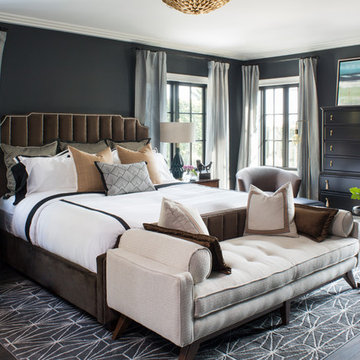
Meghan Bob Photography
ロサンゼルスにある巨大なトランジショナルスタイルのおしゃれな主寝室 (黒い壁、濃色無垢フローリング、茶色い床、暖炉なし、照明、グレーとブラウン) のレイアウト
ロサンゼルスにある巨大なトランジショナルスタイルのおしゃれな主寝室 (黒い壁、濃色無垢フローリング、茶色い床、暖炉なし、照明、グレーとブラウン) のレイアウト
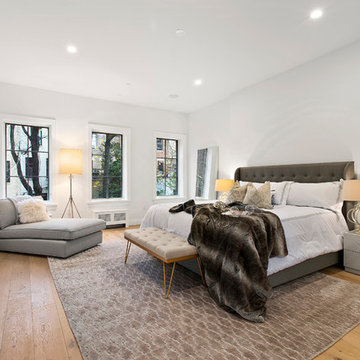
When the developer found this brownstone on the Upper Westside he immediately researched and found its potential for expansion. We were hired to maximize the existing brownstone and turn it from its current existence as 5 individual apartments into a large luxury single family home. The existing building was extended 16 feet into the rear yard and a new sixth story was added along with an occupied roof. The project was not a complete gut renovation, the character of the parlor floor was maintained, along with the original front facade, windows, shutters, and fireplaces throughout. A new solid oak stair was built from the garden floor to the roof in conjunction with a small supplemental passenger elevator directly adjacent to the staircase. The new brick rear facade features oversized windows; one special aspect of which is the folding window wall at the ground level that can be completely opened to the garden. The goal to keep the original character of the brownstone yet to update it with modern touches can be seen throughout the house. The large kitchen has Italian lacquer cabinetry with walnut and glass accents, white quartz counters and backsplash and a Calcutta gold arabesque mosaic accent wall. On the parlor floor a custom wetbar, large closet and powder room are housed in a new floor to ceiling wood paneled core. The master bathroom contains a large freestanding tub, a glass enclosed white marbled steam shower, and grey wood vanities accented by a white marble floral mosaic. The new forth floor front room is highlighted by a unique sloped skylight that offers wide skyline views. The house is topped off with a glass stair enclosure that contains an integrated window seat offering views of the roof and an intimate space to relax in the sun.
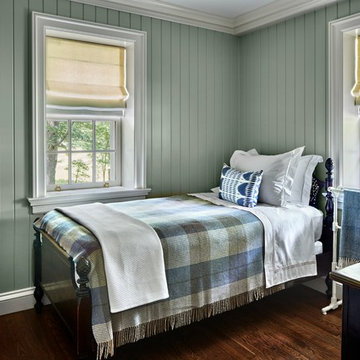
Charles Hilton Architects, Robert Benson Photography
From grand estates, to exquisite country homes, to whole house renovations, the quality and attention to detail of a "Significant Homes" custom home is immediately apparent. Full time on-site supervision, a dedicated office staff and hand picked professional craftsmen are the team that take you from groundbreaking to occupancy. Every "Significant Homes" project represents 45 years of luxury homebuilding experience, and a commitment to quality widely recognized by architects, the press and, most of all....thoroughly satisfied homeowners. Our projects have been published in Architectural Digest 6 times along with many other publications and books. Though the lion share of our work has been in Fairfield and Westchester counties, we have built homes in Palm Beach, Aspen, Maine, Nantucket and Long Island.

This mountain modern bedroom furnished by the Aspen Interior Designer team at Aspen Design Room seems to flow effortlessly into the mountain landscape beyond the walls of windows that envelope the space. The warmth form the built in fireplace creates an elegant contrast to the snowy landscape beyond. While the hide headboard and storage bench add to the wild Rocky Mountain atmosphere, the deep black and gray tones give the space its modern feel.
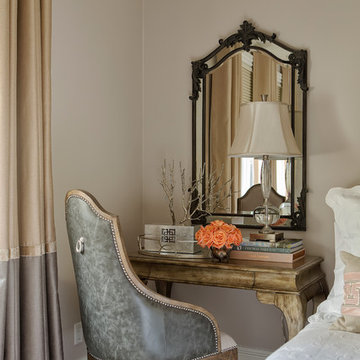
SGM Photography
他の地域にある中くらいなトラディショナルスタイルのおしゃれな客用寝室 (グレーの壁、濃色無垢フローリング、暖炉なし、茶色い床、照明、グレーとブラウン) のインテリア
他の地域にある中くらいなトラディショナルスタイルのおしゃれな客用寝室 (グレーの壁、濃色無垢フローリング、暖炉なし、茶色い床、照明、グレーとブラウン) のインテリア
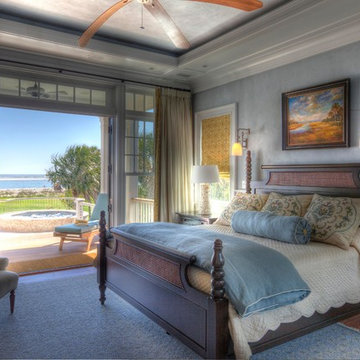
Photo by: Warren Lieb
チャールストンにあるトラディショナルスタイルのおしゃれな主寝室 (青い壁、茶色い床、照明) のレイアウト
チャールストンにあるトラディショナルスタイルのおしゃれな主寝室 (青い壁、茶色い床、照明) のレイアウト
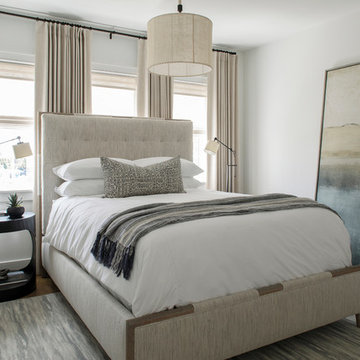
Well-Traveled Alys Beach Home
Photo: Jack Gardner
小さなビーチスタイルのおしゃれな客用寝室 (白い壁、無垢フローリング、茶色い床、照明、グレーとブラウン)
小さなビーチスタイルのおしゃれな客用寝室 (白い壁、無垢フローリング、茶色い床、照明、グレーとブラウン)
寝室 (照明、茶色い床、緑の床) の写真
1
