寝室 (照明、全タイプの暖炉、茶色い床、緑の床) の写真
絞り込み:
資材コスト
並び替え:今日の人気順
写真 1〜20 枚目(全 57 枚)
1/5

Master Bedroom: This suburban New Jersey couple wanted the architectural features of this expansive bedroom to truly shine, and we couldn't agree more. We painted the walls a rich color to highlight the vaulted ceilings and brick fireplace, and kept draperies simple to show off of the huge windows and lovely country view. We added a batten board treatment on the back wall to enhance the bed as the focal point and create a farmhouse chic feel. We love the chandelier floating above, reflecting light across the room off of each dangling crystal teardrop. Similar to the dining room, we let texture do the heavy lifting to add visual depth as opposed to color or pattern. Neutral tones in linen, metallic, shagreen, brick (fireplace), and wood create a light and airy space with plenty of textural details to appreciate.
Photo Credit: Erin Coren, Curated Nest Interiors

Alex Lucaci
ニューヨークにある広いトランジショナルスタイルのおしゃれな主寝室 (グレーの壁、無垢フローリング、標準型暖炉、石材の暖炉まわり、茶色い床、照明、グレーとブラウン)
ニューヨークにある広いトランジショナルスタイルのおしゃれな主寝室 (グレーの壁、無垢フローリング、標準型暖炉、石材の暖炉まわり、茶色い床、照明、グレーとブラウン)
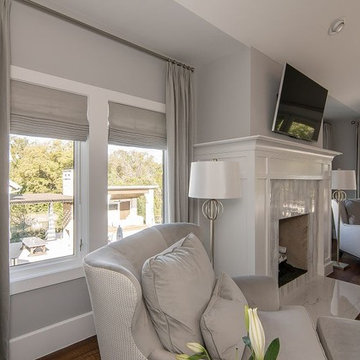
ダラスにある巨大なトランジショナルスタイルのおしゃれな主寝室 (グレーの壁、濃色無垢フローリング、標準型暖炉、タイルの暖炉まわり、茶色い床、照明、グレーとブラウン) のレイアウト
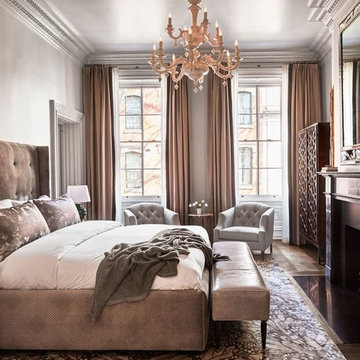
Beautiful two pleat pinch pleated drapery on decorative brushed brass hardware.
Window Concepts, Window Treatments
Ashli Mizell Inc, Interior Design
Jason Varney, Photography
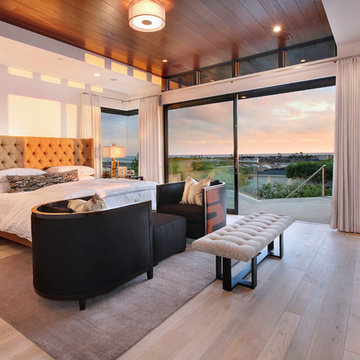
Jeri Koegel Photography
オレンジカウンティにある広いコンテンポラリースタイルのおしゃれな主寝室 (白い壁、淡色無垢フローリング、石材の暖炉まわり、横長型暖炉、茶色い床、照明) のインテリア
オレンジカウンティにある広いコンテンポラリースタイルのおしゃれな主寝室 (白い壁、淡色無垢フローリング、石材の暖炉まわり、横長型暖炉、茶色い床、照明) のインテリア
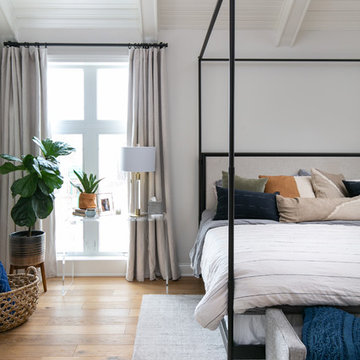
Low Gear Photography
カンザスシティにある小さなトランジショナルスタイルのおしゃれな主寝室 (白い壁、淡色無垢フローリング、標準型暖炉、木材の暖炉まわり、茶色い床、照明) のインテリア
カンザスシティにある小さなトランジショナルスタイルのおしゃれな主寝室 (白い壁、淡色無垢フローリング、標準型暖炉、木材の暖炉まわり、茶色い床、照明) のインテリア
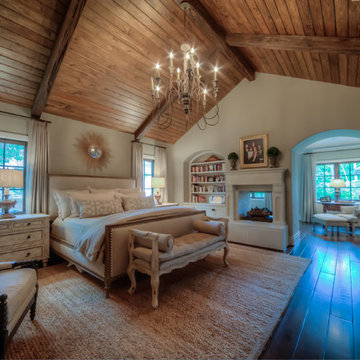
Authentic French Country Estate in one of Houston's most exclusive neighborhoods - Hunters Creek Village.
ヒューストンにある広いトラディショナルスタイルのおしゃれな主寝室 (白い壁、濃色無垢フローリング、両方向型暖炉、木材の暖炉まわり、茶色い床、照明) のインテリア
ヒューストンにある広いトラディショナルスタイルのおしゃれな主寝室 (白い壁、濃色無垢フローリング、両方向型暖炉、木材の暖炉まわり、茶色い床、照明) のインテリア
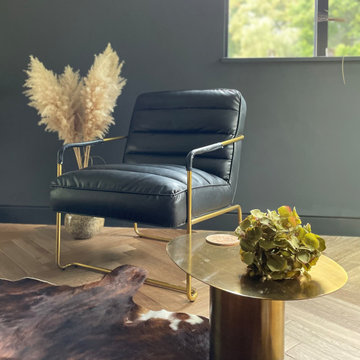
In the Master Bedroom the wall facing the view, with large corner windows, was painted in Farrow and Ball Downpipe to enhance the view, work with the background of the Mind The Gap palm wallpaper elsewhere in the room and for cohesion with the Downpipe of the dressing room. A low gold table and comfortable accent chair offer the opportunity for the homeowners take time to relax in the room by the fire.
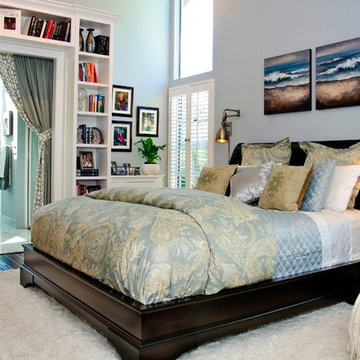
A transitional style Master Bedroom in gray-blue with sleigh bed and custom built book shelves.
Photography: Sabine Klingler Kane,KK Design Koncepts, Laguna Niguel, CA
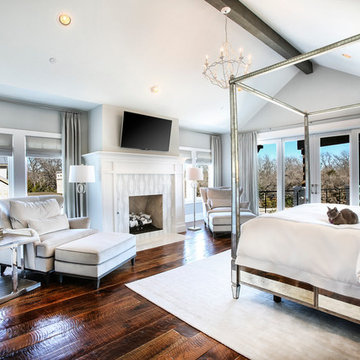
Photography by www.impressia.net
ダラスにある広いトランジショナルスタイルのおしゃれな主寝室 (グレーの壁、無垢フローリング、標準型暖炉、石材の暖炉まわり、茶色い床、照明、グレーとブラウン) のレイアウト
ダラスにある広いトランジショナルスタイルのおしゃれな主寝室 (グレーの壁、無垢フローリング、標準型暖炉、石材の暖炉まわり、茶色い床、照明、グレーとブラウン) のレイアウト

Lori Hamilton Photography
マイアミにある巨大なトラディショナルスタイルのおしゃれな主寝室 (青い壁、無垢フローリング、標準型暖炉、木材の暖炉まわり、茶色い床、照明、グレーとブラウン)
マイアミにある巨大なトラディショナルスタイルのおしゃれな主寝室 (青い壁、無垢フローリング、標準型暖炉、木材の暖炉まわり、茶色い床、照明、グレーとブラウン)

This mountain modern bedroom furnished by the Aspen Interior Designer team at Aspen Design Room seems to flow effortlessly into the mountain landscape beyond the walls of windows that envelope the space. The warmth form the built in fireplace creates an elegant contrast to the snowy landscape beyond. While the hide headboard and storage bench add to the wild Rocky Mountain atmosphere, the deep black and gray tones give the space its modern feel.
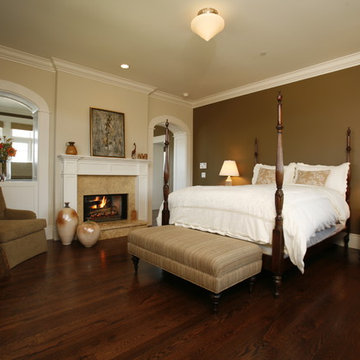
The fireplace and deep hues of the walls provide warmth to this bedroom, while the open niche adjacent to the fireplace "borrows space" with a view into the adjoining sitting room.
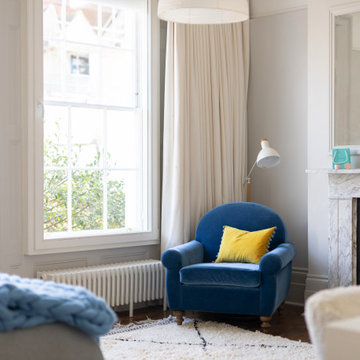
ロンドンにある広いコンテンポラリースタイルのおしゃれな寝室 (マルチカラーの壁、濃色無垢フローリング、標準型暖炉、石材の暖炉まわり、茶色い床、格子天井、壁紙、照明、白い天井)
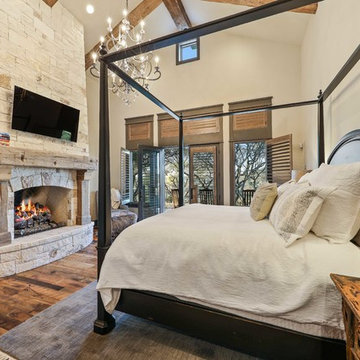
?: Lauren Keller | Luxury Real Estate Services, LLC
Reclaimed Wood Flooring - Sovereign Plank Wood Flooring - https://www.woodco.com/products/sovereign-plank/
Reclaimed Hand Hewn Beams - https://www.woodco.com/products/reclaimed-hand-hewn-beams/
Reclaimed Oak Patina Faced Floors, Skip Planed, Original Saw Marks. Wide Plank Reclaimed Oak Floors, Random Width Reclaimed Flooring.
Reclaimed Beams in Ceiling - Hand Hewn Reclaimed Beams.
Barnwood Paneling & Ceiling - Wheaton Wallboard
Reclaimed Beam Mantel
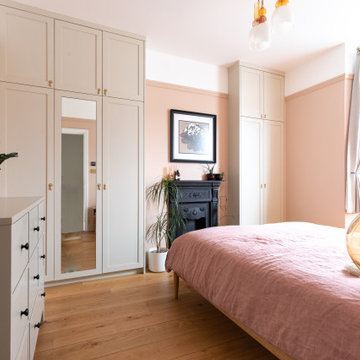
The stunning bedroom transformation in our Leyton project, from a monotonous atmosphere to a warming and soft vibe. This bedroom has been transformed from a wreck to this beautiful and calming space. The strip-out process, design configurations and changes in the layout have led to a successful outcome. The walls have been changed from old-fashioned wallpaper and paint to soft peach walls, adding a calming and romantic sense. Renovation by Absolute Project Management
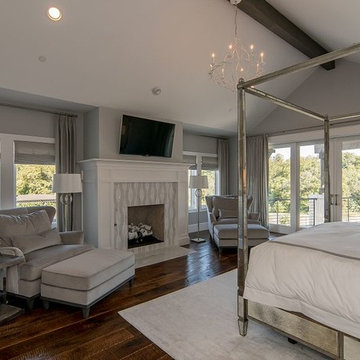
ダラスにある巨大なトランジショナルスタイルのおしゃれな主寝室 (グレーの壁、濃色無垢フローリング、標準型暖炉、タイルの暖炉まわり、茶色い床、照明、グレーとブラウン) のインテリア
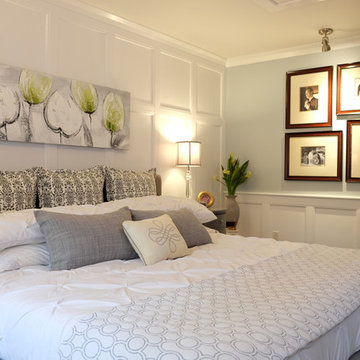
Interior Design by: TOC design
Construction by: TOC design & Construction inc.
Pictures by: Tania Scardellato
This master bedroom was small, dark and not very appealing.
I wanted to create the comfort of a chic hotel suite. With only one king size grey upholstered bed, two over sized oval grey night table, and a small grey upholstered storage bench used as furniture. By adding custom made wainscoting - basically applied moldings designed in such a way as to keep it balanced and in proportion.
Even the ceiling got a make over by mimicking the wall same wall detail.
My favorite part of the room is the built in wall with TV insert. by doing this it allowed me to incorporate a TV with back lighting and not having to see those pesky wires.
I wanted to add a touch of glam. I covered the TV wall with an elegant thin mosaic stone. The rest is all about the comfortable linens, pillows and decorations that brings it all together.
Relax and dream big
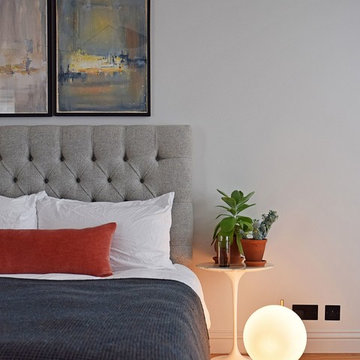
Photo by Matthias Peters
デヴォンにある中くらいなトランジショナルスタイルのおしゃれな客用寝室 (グレーの壁、無垢フローリング、標準型暖炉、漆喰の暖炉まわり、茶色い床、照明、グレーとブラウン) のレイアウト
デヴォンにある中くらいなトランジショナルスタイルのおしゃれな客用寝室 (グレーの壁、無垢フローリング、標準型暖炉、漆喰の暖炉まわり、茶色い床、照明、グレーとブラウン) のレイアウト
寝室 (照明、全タイプの暖炉、茶色い床、緑の床) の写真
1
