小さなビーチスタイルのランドリールーム (白いキッチンカウンター) の写真
絞り込み:
資材コスト
並び替え:今日の人気順
写真 1〜20 枚目(全 72 枚)
1/4

This fun little laundry room is perfectly positioned upstairs between the home's four bedrooms. A handy drying rack can be folded away when not in use. The textured tile backsplash adds a touch of blue to the room.
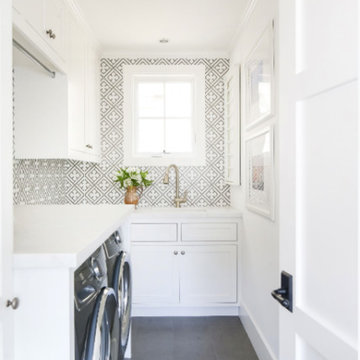
Patterson Custom Homes
Ryan Gavin Photography
オレンジカウンティにある小さなビーチスタイルのおしゃれな洗濯室 (L型、アンダーカウンターシンク、シェーカースタイル扉のキャビネット、白いキャビネット、白い壁、左右配置の洗濯機・乾燥機、グレーの床、白いキッチンカウンター) の写真
オレンジカウンティにある小さなビーチスタイルのおしゃれな洗濯室 (L型、アンダーカウンターシンク、シェーカースタイル扉のキャビネット、白いキャビネット、白い壁、左右配置の洗濯機・乾燥機、グレーの床、白いキッチンカウンター) の写真
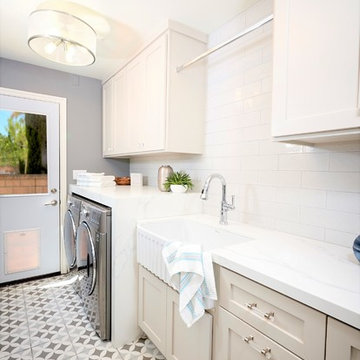
We have all the information you need to remodel your laundry room! Make your washing area more functional and energy efficient. If you're currently planning your own laundry room remodel, here are 5 things to consider to make the renovation process easier.
Make a list of must-haves.
Find inspiration.
Make a budget.
Do you need to special order anything?
It’s just a laundry room—don’t over stress yourself!

シドニーにあるお手頃価格の小さなビーチスタイルのおしゃれな家事室 (I型、ドロップインシンク、シェーカースタイル扉のキャビネット、白いキャビネット、クオーツストーンカウンター、ベージュキッチンパネル、磁器タイルのキッチンパネル、白い壁、トラバーチンの床、目隠し付き洗濯機・乾燥機、ベージュの床、白いキッチンカウンター) の写真

マイアミにあるお手頃価格の小さなビーチスタイルのおしゃれな洗濯室 (L型、アンダーカウンターシンク、シェーカースタイル扉のキャビネット、グレーのキャビネット、クオーツストーンカウンター、白いキッチンパネル、セラミックタイルのキッチンパネル、グレーの壁、トラバーチンの床、上下配置の洗濯機・乾燥機、ベージュの床、白いキッチンカウンター) の写真

DESIGN BRIEF
“A family home to be lived in not just looked at” placed functionality as main priority in the
extensive renovation of this coastal holiday home.
Existing layout featured:
– Inadequate bench space in the cooking zone
– An impractical and overly large walk in pantry
– Torturous angles in the design of the house made work zones cramped with a frenetic aesthetic at odds
with the linear skylights creating disharmony and an unbalanced feel to the entire space.
– Unappealing seating zones, not utilising the amazing view or north face space
WISH LIST
– Comfortable retreat for two people and extend family, with space for multiple cooks to work in the kitchen together or to a functional work zone for a couple.
DESIGN SOLUTION
– Removal of awkward angle walls creating more space for a larger kitchen
– External angles which couldn’t be modified are hidden, creating a rational, serene space where the skylights run parallel to walls and fittings.
NEW KITCHEN FEATURES
– A highly functional layout with well-defined and spacious cooking, preparing and storage zones.
– Generous bench space around cooktop and sink provide great workability in a small space
– An inviting island bench for relaxing, working and entertaining for one or many cooks
– A light filled interior with ocean views from several vantage points in the kitchen
– An appliance/pantry with sliding for easy access to plentiful storage and hidden appliance use to
keep the kitchen streamlined and easy to keep tidy.
– A light filled interior with ocean views from several vantage points in the kitchen
– Refined aesthetics which welcomes, relax and allows for individuality with warm timber open shelves curate collections that make the space feel like it’s a home always on holidays.

サンタバーバラにあるお手頃価格の小さなビーチスタイルのおしゃれな洗濯室 (コの字型、アンダーカウンターシンク、フラットパネル扉のキャビネット、グレーのキャビネット、クオーツストーンカウンター、青いキッチンパネル、モザイクタイルのキッチンパネル、グレーの壁、クッションフロア、上下配置の洗濯機・乾燥機、ベージュの床、白いキッチンカウンター、三角天井) の写真

This laundry room features mint color custom cabinetry, brass/ crystal hardware, and capiz shell backsplash.
ロサンゼルスにある高級な小さなビーチスタイルのおしゃれな洗濯室 (エプロンフロントシンク、落し込みパネル扉のキャビネット、珪岩カウンター、白いキッチンパネル、白い壁、白いキッチンカウンター、青いキャビネット、モザイクタイルのキッチンパネル、グレーの床) の写真
ロサンゼルスにある高級な小さなビーチスタイルのおしゃれな洗濯室 (エプロンフロントシンク、落し込みパネル扉のキャビネット、珪岩カウンター、白いキッチンパネル、白い壁、白いキッチンカウンター、青いキャビネット、モザイクタイルのキッチンパネル、グレーの床) の写真

Benjamin Moore Tarrytown Green
Shaker style cabinetry
flower wallpaper
quartz countertops
10" Hex tile floors
Emtek satin brass hardware
Photos by @Spacecrafting

Mudroom and laundry area. White painted shaker cabinets with a double stacked washer and dryer. The textured backsplash was rearranged to run vertically to visually elongated the room.
Photos by Spacecrafting Photography

アトランタにある小さなビーチスタイルのおしゃれな家事室 (I型、アンダーカウンターシンク、シェーカースタイル扉のキャビネット、青いキャビネット、大理石カウンター、白いキッチンパネル、大理石のキッチンパネル、黄色い壁、無垢フローリング、上下配置の洗濯機・乾燥機、茶色い床、白いキッチンカウンター) の写真
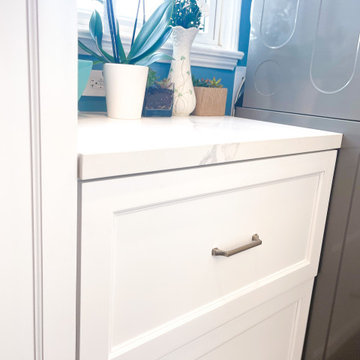
ロサンゼルスにある小さなビーチスタイルのおしゃれな家事室 (I型、シェーカースタイル扉のキャビネット、白いキャビネット、珪岩カウンター、青い壁、濃色無垢フローリング、上下配置の洗濯機・乾燥機、茶色い床、白いキッチンカウンター) の写真
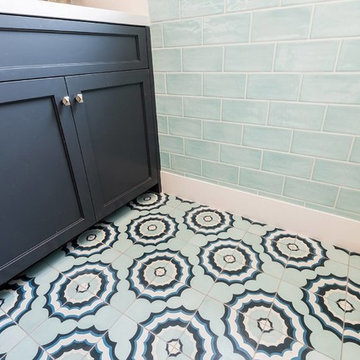
Cement tile detailing at laundry room
ロサンゼルスにあるお手頃価格の小さなビーチスタイルのおしゃれな洗濯室 (シェーカースタイル扉のキャビネット、青いキャビネット、クオーツストーンカウンター、青い壁、セラミックタイルの床、左右配置の洗濯機・乾燥機、青い床、白いキッチンカウンター) の写真
ロサンゼルスにあるお手頃価格の小さなビーチスタイルのおしゃれな洗濯室 (シェーカースタイル扉のキャビネット、青いキャビネット、クオーツストーンカウンター、青い壁、セラミックタイルの床、左右配置の洗濯機・乾燥機、青い床、白いキッチンカウンター) の写真
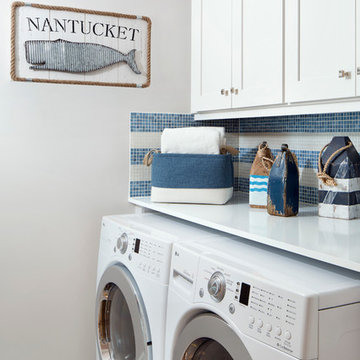
Jessica Glynn Photography
マイアミにある小さなビーチスタイルのおしゃれな洗濯室 (I型、シェーカースタイル扉のキャビネット、白いキャビネット、木材カウンター、白い壁、磁器タイルの床、左右配置の洗濯機・乾燥機、白いキッチンカウンター) の写真
マイアミにある小さなビーチスタイルのおしゃれな洗濯室 (I型、シェーカースタイル扉のキャビネット、白いキャビネット、木材カウンター、白い壁、磁器タイルの床、左右配置の洗濯機・乾燥機、白いキッチンカウンター) の写真
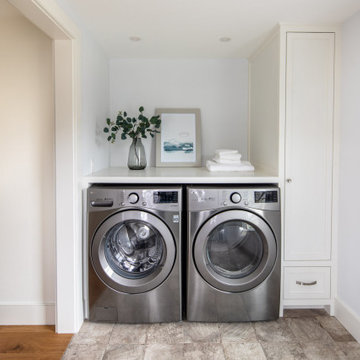
ボストンにある小さなビーチスタイルのおしゃれな洗濯室 (左右配置の洗濯機・乾燥機、I型、青い壁、マルチカラーの床、白いキッチンカウンター、落し込みパネル扉のキャビネット、白いキャビネット、木材カウンター、セラミックタイルの床) の写真
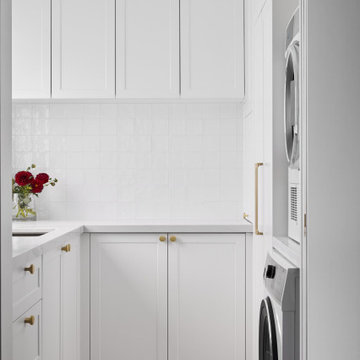
シドニーにあるお手頃価格の小さなビーチスタイルのおしゃれな家事室 (コの字型、アンダーカウンターシンク、シェーカースタイル扉のキャビネット、白いキャビネット、クオーツストーンカウンター、白いキッチンパネル、セラミックタイルのキッチンパネル、白い壁、セラミックタイルの床、上下配置の洗濯機・乾燥機、グレーの床、白いキッチンカウンター) の写真
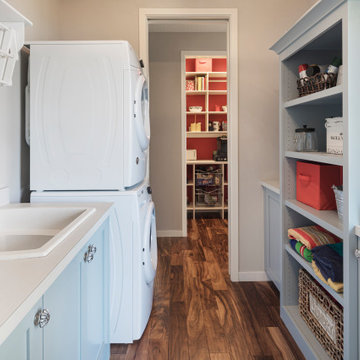
Function and good looks colorfully blend together in the combination laundry room/mudroom and the nearby pantry. Open shelving allows for quick access while pocket doors can easily close off the spaces before guests arrive. The laundry room/mudroom has a side entrance door for letting the dog out (and back in) and for handy access to an utility sink when needed after doing outdoor chores.

シドニーにあるお手頃価格の小さなビーチスタイルのおしゃれな家事室 (I型、ドロップインシンク、シェーカースタイル扉のキャビネット、白いキャビネット、クオーツストーンカウンター、ベージュキッチンパネル、磁器タイルのキッチンパネル、白い壁、トラバーチンの床、目隠し付き洗濯機・乾燥機、ベージュの床、白いキッチンカウンター) の写真
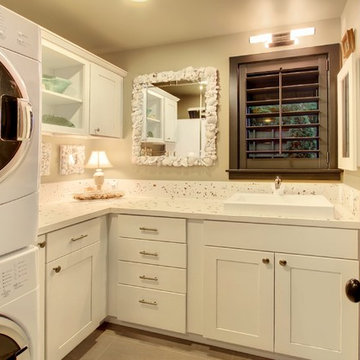
Frank Jenkins
シアトルにある高級な小さなビーチスタイルのおしゃれな家事室 (L型、ドロップインシンク、シェーカースタイル扉のキャビネット、白いキャビネット、ベージュの壁、ラミネートの床、上下配置の洗濯機・乾燥機、ベージュの床、白いキッチンカウンター) の写真
シアトルにある高級な小さなビーチスタイルのおしゃれな家事室 (L型、ドロップインシンク、シェーカースタイル扉のキャビネット、白いキャビネット、ベージュの壁、ラミネートの床、上下配置の洗濯機・乾燥機、ベージュの床、白いキッチンカウンター) の写真
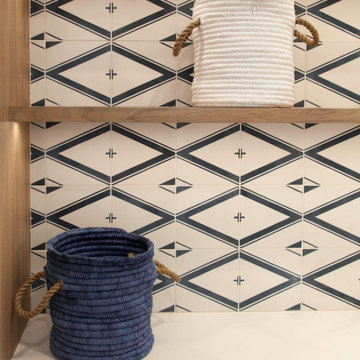
Blue and white cement tile, Cle new west pattern five
サンディエゴにある小さなビーチスタイルのおしゃれな洗濯室 (L型、アンダーカウンターシンク、フラットパネル扉のキャビネット、淡色木目調キャビネット、クオーツストーンカウンター、青いキッチンパネル、セメントタイルのキッチンパネル、白い壁、磁器タイルの床、上下配置の洗濯機・乾燥機、ベージュの床、白いキッチンカウンター) の写真
サンディエゴにある小さなビーチスタイルのおしゃれな洗濯室 (L型、アンダーカウンターシンク、フラットパネル扉のキャビネット、淡色木目調キャビネット、クオーツストーンカウンター、青いキッチンパネル、セメントタイルのキッチンパネル、白い壁、磁器タイルの床、上下配置の洗濯機・乾燥機、ベージュの床、白いキッチンカウンター) の写真
小さなビーチスタイルのランドリールーム (白いキッチンカウンター) の写真
1