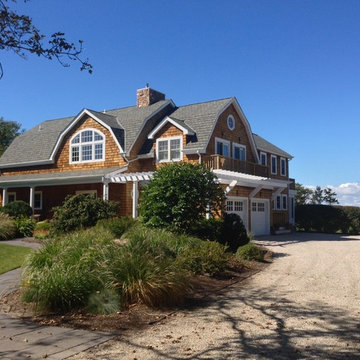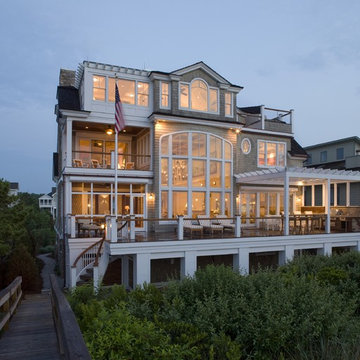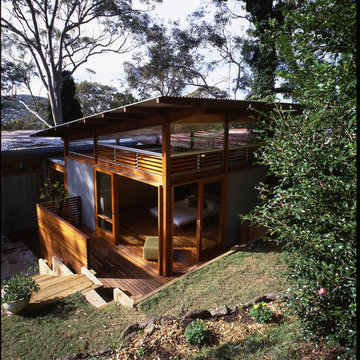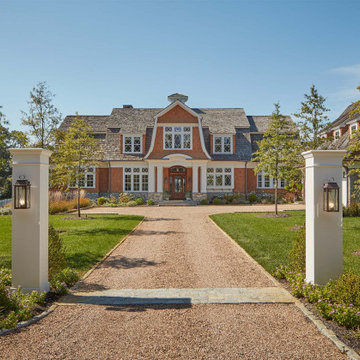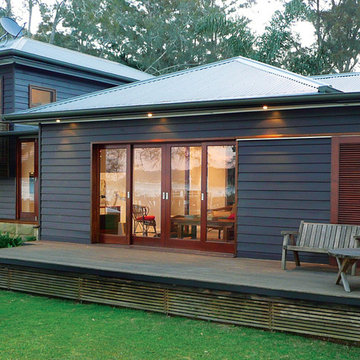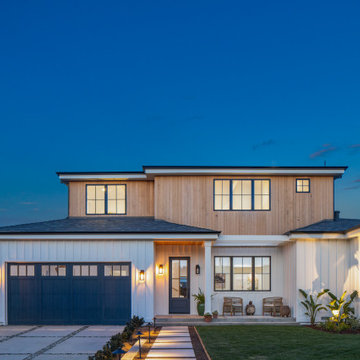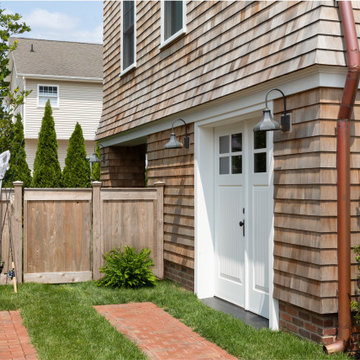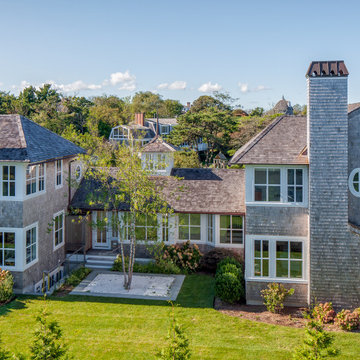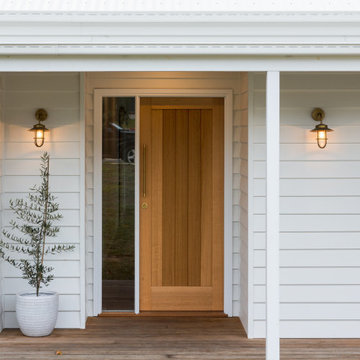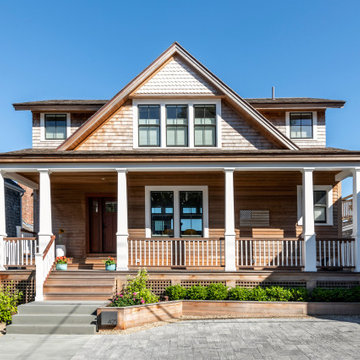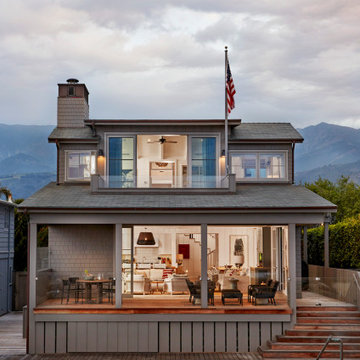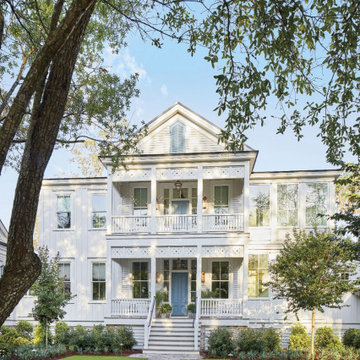ビーチスタイルの家の外観の写真
絞り込み:
資材コスト
並び替え:今日の人気順
写真 741〜760 枚目(全 46,642 枚)
1/2
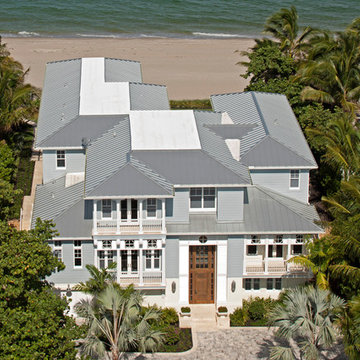
The exterior of the home features stucco simulated clapboard siding, welded aluminum balcony railings, welded aluminum balcony panels, aluminum shutter doors, a standing seam metal roof, grey marble driveway over concrete slab, and Mahogany front doors.
希望の作業にぴったりな専門家を見つけましょう
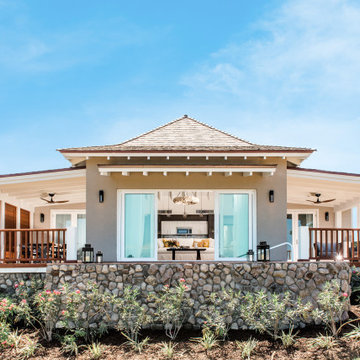
A home inspired by the sun bleached driftwood, warm golden sunshine and deep blue ocean.
他の地域にあるビーチスタイルのおしゃれな家の外観の写真
他の地域にあるビーチスタイルのおしゃれな家の外観の写真
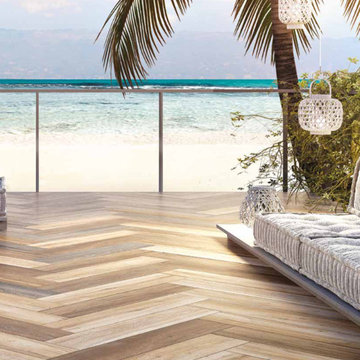
The series comes with wood pattern variations in order to give a full natural look. It is an ideal substitute to trending up Scandinavian Nordic wood.

The Coastal Clark Falls is proof that you don’t need to live near the ocean to appreciate the soft tones and clean aesthetic of coastal architecture. Two levels of modern clean lines, coastal colors, and a sense of place and relaxation. An open, airy floor plan connects an inviting great room, a smart kitchen layout, and a dining nook surrounded in natural light. The main level owner suite is adjoined by a bathroom complete with double vanities, freestanding tub, and spacious shower. Bedrooms connect to a shared bathroom, and a bonus room with an additional bathroom means there’s room for everything and everyone in your life.
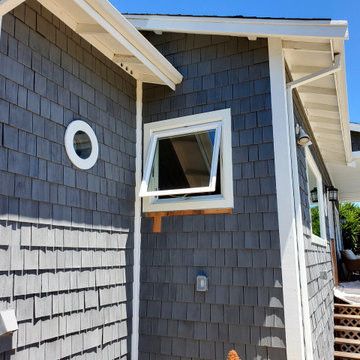
Newly installed awning window in place of the more limited octagonal window.
Windows & Beyond
サンフランシスコにあるお手頃価格の小さなビーチスタイルのおしゃれな家の外観 (ウッドシングル張り) の写真
サンフランシスコにあるお手頃価格の小さなビーチスタイルのおしゃれな家の外観 (ウッドシングル張り) の写真
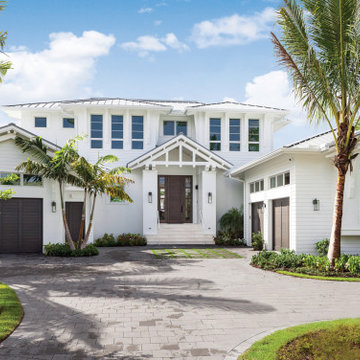
The deep overhangs supported by dramatic brackets framing the windows are not only decorative but functional to provide shade and cooling for the home. The open trusses above the front door let breezes flow through, removing hotter air and offering a cool, sheltered spot for visitors to enter the home. An intricately patterned paver driveway by Allied Paver Systems leads to split garages, three spaces for cars and one for the family’s golf cart.
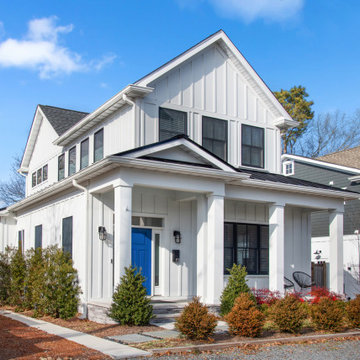
White Modern Farmhouse / White Coastal Cottage in Downtown Rehoboth Beach, Delaware.
他の地域にあるビーチスタイルのおしゃれな家の外観 (縦張り) の写真
他の地域にあるビーチスタイルのおしゃれな家の外観 (縦張り) の写真
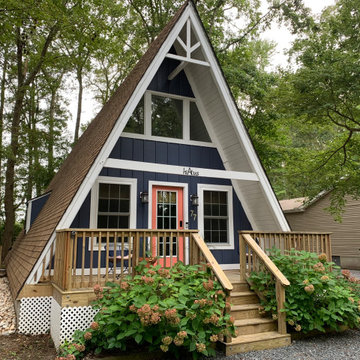
This tiny house is a remodel project on a house with two bedrooms, plus a sleeping loft, as photographed. It was originally built in the 1970's, converted to serve as an Air BnB in a resort community. It is in-the-works to remodel again, this time coming up to current building codes including a conventional switchback stair and full bath on each floor. Upon completion it will become a plan for sale on the website Down Home Plans.
ビーチスタイルの家の外観の写真
38
