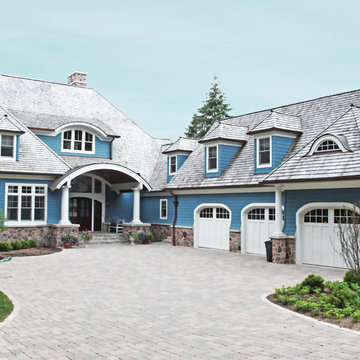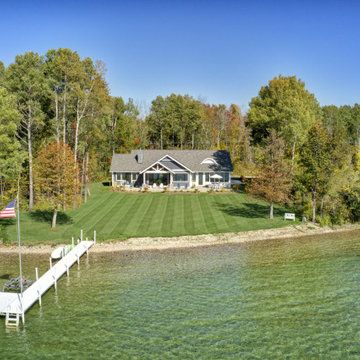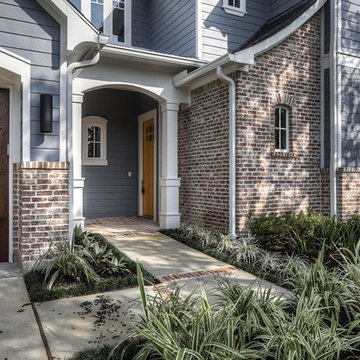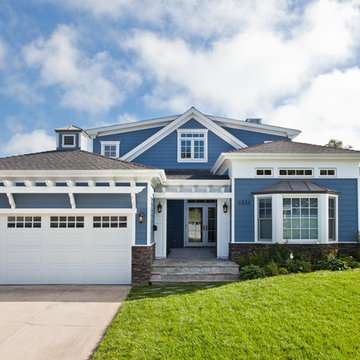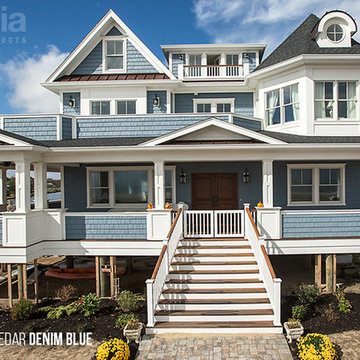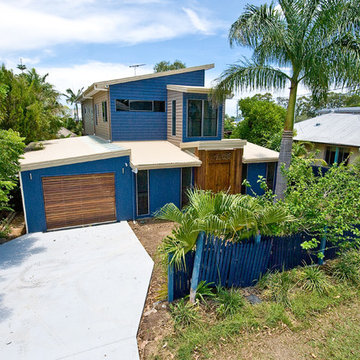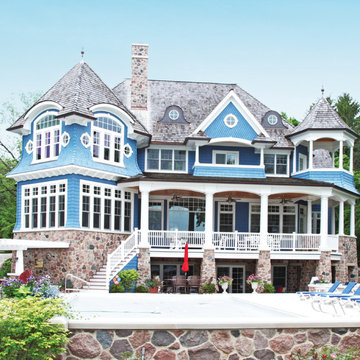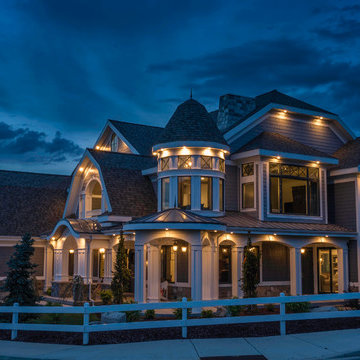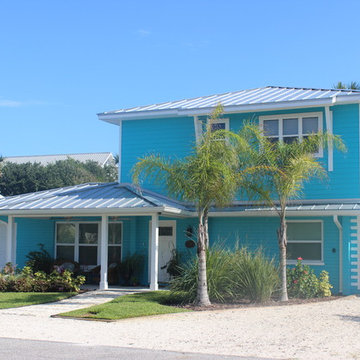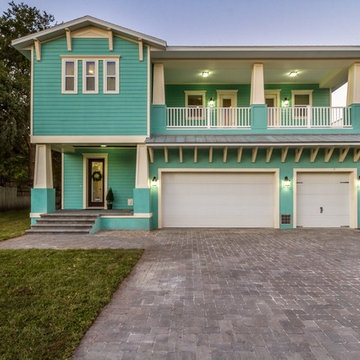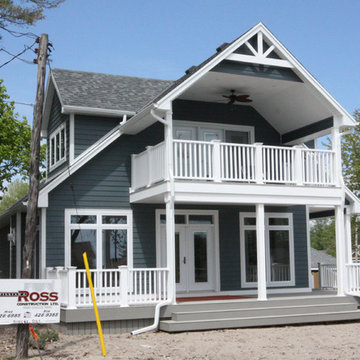ビーチスタイルの青い家 (混合材サイディング) の写真
絞り込み:
資材コスト
並び替え:今日の人気順
写真 101〜120 枚目(全 318 枚)
1/4
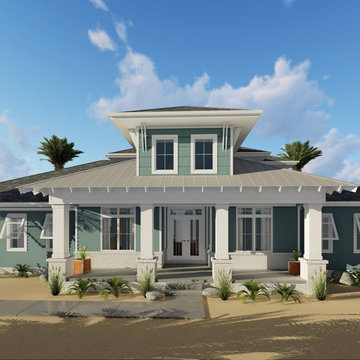
29421 Belford
Belford is beach-lover's paradise! This 1.5 story Coastal Cottage house plan is perfect for the family looking to take advantage of excellent views both front and rear. This plan would also make a fantastic vacation rental property.
The main level of the floor plan has a modest living area with a 2 story entry, functional kitchen with full fridge, range, microwave, dishwasher and flush bar. The passageway from the kitchen to the dining room features a servery and an oversized walk-in pantry. Nestled away on the opposite side of the home is the master bedroom and master bath. The master bath offers his and her vanities, large walk-in shower and a soaking tub.
The second level offers 3 extra bedrooms each with their own walk-in closet and a large shared hall bath.
There's also plenty of closet space for every color and style of beachwear!
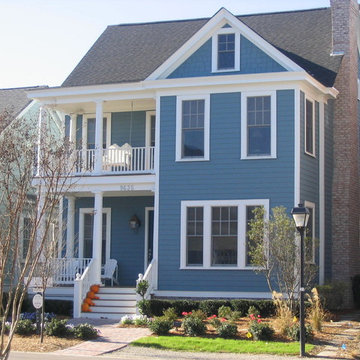
RBA has designed numerous Single family and Multi-family Projects in East Beach, Norfolk and other local TND neighborhoods. These designs pay homage to neighborhoods of the 1800's and early 1900's Lots were small, people gathered on their front porches and the garage was relegated to the rear of the home.
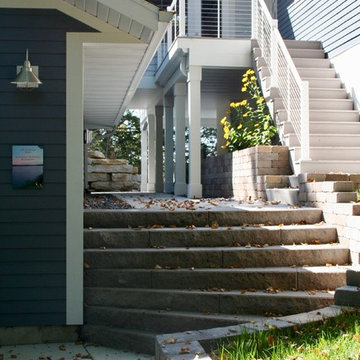
The existing wood siding and wood trim and much of at the existing stucco were replaced with engineered wood lap siding and shakes. The new exterior color scheme of french blue with accents of white and pale gray gives a more nautical feel to the house.
The original cottage was wrapped by a deck on all four sides, most of which was not used. The new composite deck is located primarily on the south (lake) side of the house, as well as at the entry. The chalet-style railings were replaced with crisp-looking cable railings. Scalloped trim connects the posts supporting the new deck.
Lowering the grade between the house and the garage placed the entry walkway at the same level as the back patio, eliminating the need to walk up a set of stairs to get from the back yard to the front.
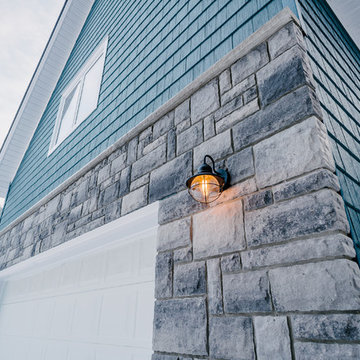
This Georgian Bay waterfront beach home is 4,500 sqft and features 5 bedrooms, 3.5 baths, office, gym, media room, main floor and upper floor great rooms with vaulted ceilings and a custom kitchen.
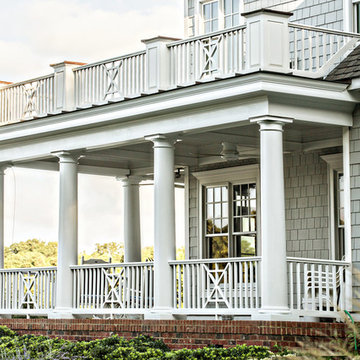
Glenn Bashaw, Images in Light
他の地域にあるビーチスタイルのおしゃれな家の外観 (混合材サイディング) の写真
他の地域にあるビーチスタイルのおしゃれな家の外観 (混合材サイディング) の写真
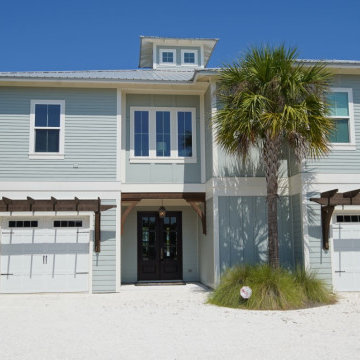
This gorgeous beach house is located on Ono Island . The coastal exterior has a modern flair with stained wood beams and trellises. A mixture of siding and board and batten add interest to the front of the home. The back has a large porch that overlooks the pool and water. There is a wonderful entertaining area underneath the home designed by Bob Chatham Custom Home Design and built by Phillip Vlahos of VDT Construction.
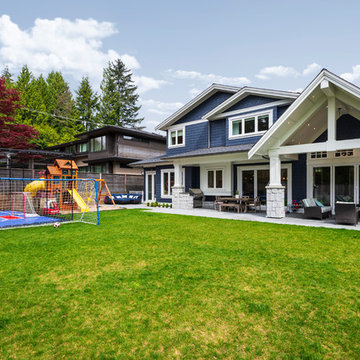
photography: Paul Grdina
バンクーバーにある高級なビーチスタイルのおしゃれな家の外観 (混合材サイディング) の写真
バンクーバーにある高級なビーチスタイルのおしゃれな家の外観 (混合材サイディング) の写真
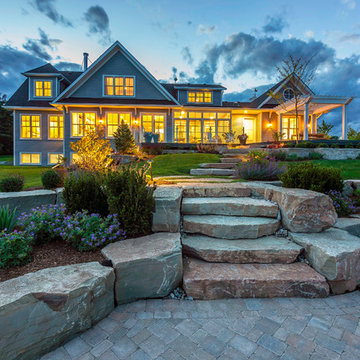
Evening at The Heron Gate
Photo by © Daniel Vaughan (vaughangroup.ca)
トロントにあるラグジュアリーなビーチスタイルのおしゃれな家の外観 (混合材サイディング) の写真
トロントにあるラグジュアリーなビーチスタイルのおしゃれな家の外観 (混合材サイディング) の写真
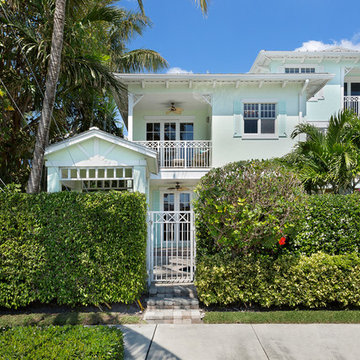
In the light-filled south end position, this beautiful island-inspired townhome features a private gated garden courtyard that creates an inviting outdoor living space with covered and open terrace areas around the heated splash pool. Behind the residence are the two-bay garage and two parking spaces, also gated. This estate is offered at $1.675 Million USD.
ビーチスタイルの青い家 (混合材サイディング) の写真
6
