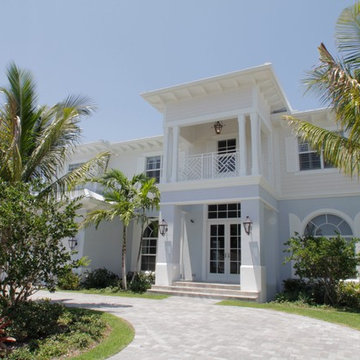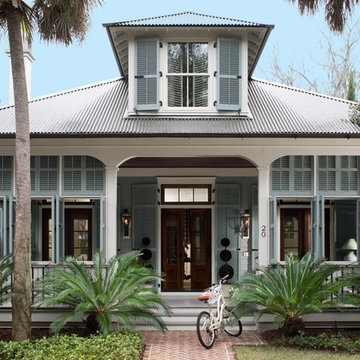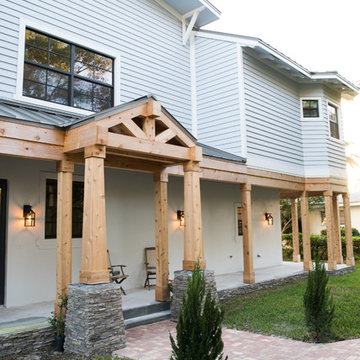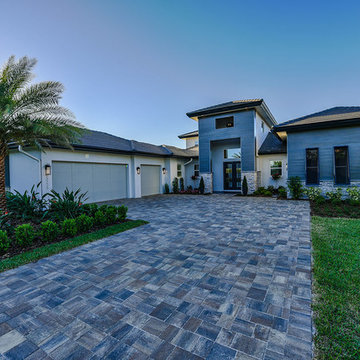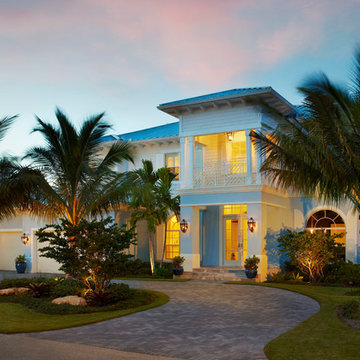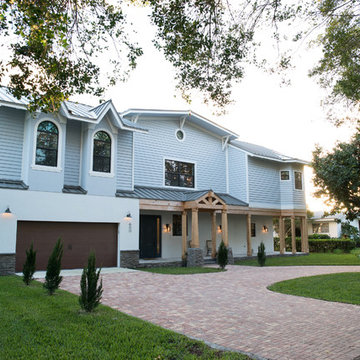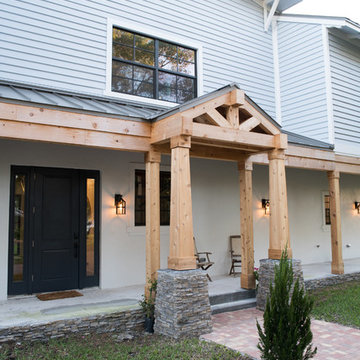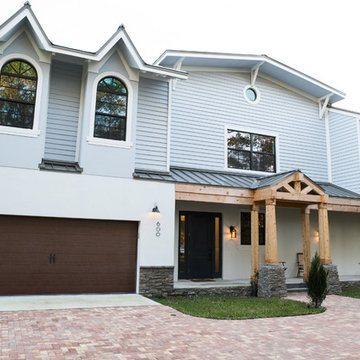トロピカルスタイルの青い家 (混合材サイディング) の写真
絞り込み:
資材コスト
並び替え:今日の人気順
写真 1〜18 枚目(全 18 枚)
1/4

PROJECT TYPE
Four (4), 2-story townhouses with 9,676sf of living space on the New River in the historic Sailboat Bend area
SCOPE
Architecture
LOCATION
Fort Lauderdale, Florida
DESCRIPTION
Two (2), 3 Bedroom / 3-1/2 Bathrooms & Den units and two (2) 4 Bedroom / 4-1/2 Bathroom units
Enhanced open floor plans for maximizing natural lighting with sustainable design-based materials and fixtures
Amenities include private rear patios, covered terraces, swimming pools and private boat docks
Island Colonial-style architecture with horizontal siding, Bahama shutters, decorative railings and metal roofing
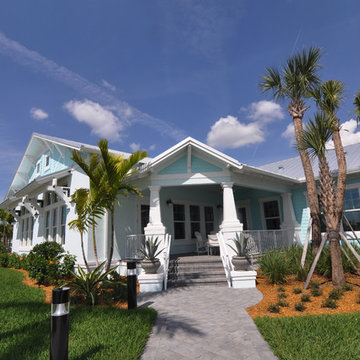
Brick paver path leads to the corner entry porch for this Florida coastal style home. Light blue and white color scheme with wood trim.
タンパにあるトロピカルスタイルのおしゃれな家の外観 (混合材サイディング) の写真
タンパにあるトロピカルスタイルのおしゃれな家の外観 (混合材サイディング) の写真
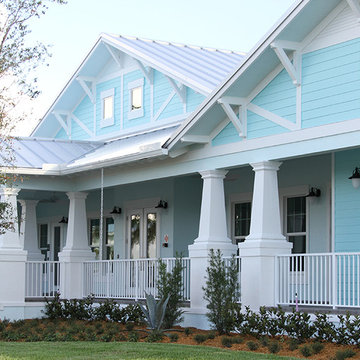
The custom designed clubhouse at the Windsor Park development in Florida.
タンパにあるトロピカルスタイルのおしゃれな家の外観 (混合材サイディング) の写真
タンパにあるトロピカルスタイルのおしゃれな家の外観 (混合材サイディング) の写真
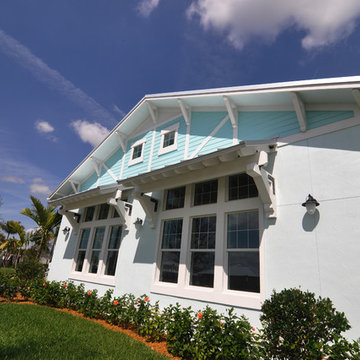
Florida coastal style home using a soft color palette of creme and white, Stone detailing on the porch columns and a metal roof line.
タンパにあるトロピカルスタイルのおしゃれな家の外観 (混合材サイディング) の写真
タンパにあるトロピカルスタイルのおしゃれな家の外観 (混合材サイディング) の写真
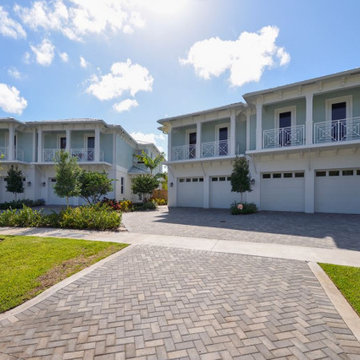
PROJECT TYPE
Four (4), 2-story townhouses with 9,676sf of living space on the New River in the historic Sailboat Bend area
SCOPE
Architecture
LOCATION
Fort Lauderdale, Florida
DESCRIPTION
Two (2), 3 Bedroom / 3-1/2 Bathrooms & Den units and two (2) 4 Bedroom / 4-1/2 Bathroom units
Enhanced open floor plans for maximizing natural lighting with sustainable design-based materials and fixtures
Amenities include private rear patios, covered terraces, swimming pools and private boat docks
Island Colonial-style architecture with horizontal siding, Bahama shutters, decorative railings and metal roofing
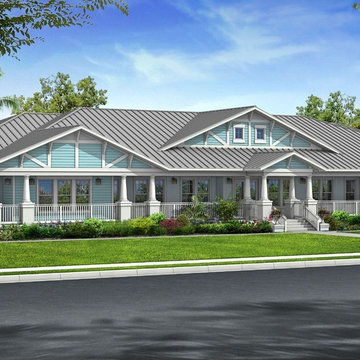
Clubhouse at Windsor Park development done in a Florida tropical Key West architectural style. This is a rendering.
タンパにあるトロピカルスタイルのおしゃれな家の外観 (混合材サイディング) の写真
タンパにあるトロピカルスタイルのおしゃれな家の外観 (混合材サイディング) の写真
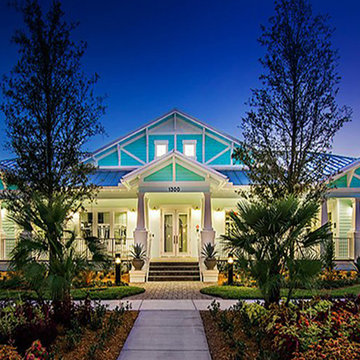
This is the front of the new Windsor Park Clubhouse located in Florida. The planned community wanted a clubhouse feature that would become a gathering place for events and visitors and was done in a modern take on the Florida cracker style with great detail done in the use of siding, color, porch design and roof lines.
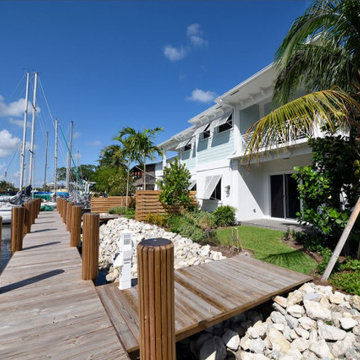
PROJECT TYPE
Four (4), 2-story townhouses with 9,676sf of living space on the New River in the historic Sailboat Bend area
SCOPE
Architecture
LOCATION
Fort Lauderdale, Florida
DESCRIPTION
Two (2), 3 Bedroom / 3-1/2 Bathrooms & Den units and two (2) 4 Bedroom / 4-1/2 Bathroom units
Enhanced open floor plans for maximizing natural lighting with sustainable design-based materials and fixtures
Amenities include private rear patios, covered terraces, swimming pools and private boat docks
Island Colonial-style architecture with horizontal siding, Bahama shutters, decorative railings and metal roofing
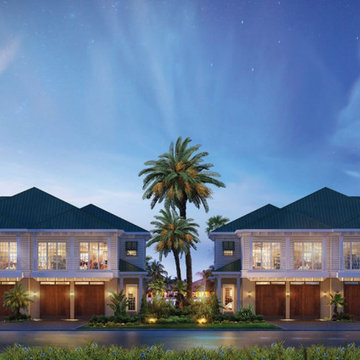
PROJECT TYPE
Four (4), 2-story townhouses with 9,676sf of living space on the New River in the historic Sailboat Bend area
SCOPE
Architecture
LOCATION
Fort Lauderdale, Florida
DESCRIPTION
Two (2), 3 Bedroom / 3-1/2 Bathrooms & Den units and two (2) 4 Bedroom / 4-1/2 Bathroom units
Enhanced open floor plans for maximizing natural lighting with sustainable design-based materials and fixtures
Amenities include private rear patios, covered terraces, swimming pools and private boat docks
Island Colonial-style architecture with horizontal siding, Bahama shutters, decorative railings and metal roofing
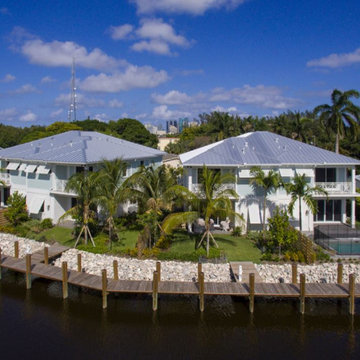
PROJECT TYPE
Four (4), 2-story townhouses with 9,676sf of living space on the New River in the historic Sailboat Bend area
SCOPE
Architecture
LOCATION
Fort Lauderdale, Florida
DESCRIPTION
Two (2), 3 Bedroom / 3-1/2 Bathrooms & Den units and two (2) 4 Bedroom / 4-1/2 Bathroom units
Enhanced open floor plans for maximizing natural lighting with sustainable design-based materials and fixtures
Amenities include private rear patios, covered terraces, swimming pools and private boat docks
Island Colonial-style architecture with horizontal siding, Bahama shutters, decorative railings and metal roofing
トロピカルスタイルの青い家 (混合材サイディング) の写真
1
