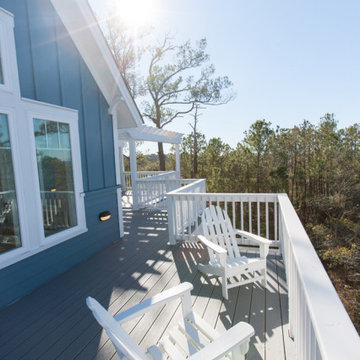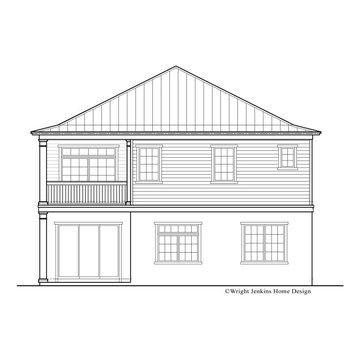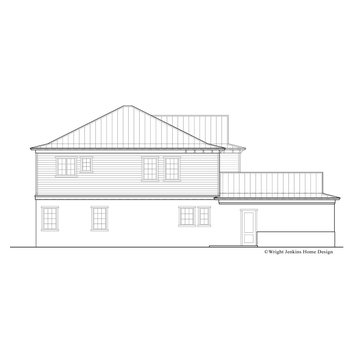白いビーチスタイルの青い家 (混合材サイディング) の写真
絞り込み:
資材コスト
並び替え:今日の人気順
写真 1〜15 枚目(全 15 枚)
1/5

This cozy lake cottage skillfully incorporates a number of features that would normally be restricted to a larger home design. A glance of the exterior reveals a simple story and a half gable running the length of the home, enveloping the majority of the interior spaces. To the rear, a pair of gables with copper roofing flanks a covered dining area that connects to a screened porch. Inside, a linear foyer reveals a generous staircase with cascading landing. Further back, a centrally placed kitchen is connected to all of the other main level entertaining spaces through expansive cased openings. A private study serves as the perfect buffer between the homes master suite and living room. Despite its small footprint, the master suite manages to incorporate several closets, built-ins, and adjacent master bath complete with a soaker tub flanked by separate enclosures for shower and water closet. Upstairs, a generous double vanity bathroom is shared by a bunkroom, exercise space, and private bedroom. The bunkroom is configured to provide sleeping accommodations for up to 4 people. The rear facing exercise has great views of the rear yard through a set of windows that overlook the copper roof of the screened porch below.
Builder: DeVries & Onderlinde Builders
Interior Designer: Vision Interiors by Visbeen
Photographer: Ashley Avila Photography
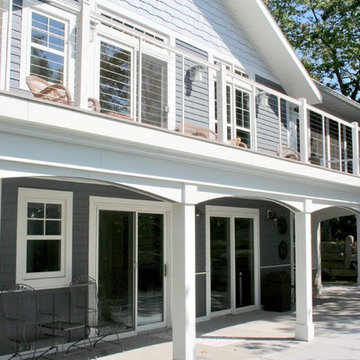
The existing wood siding and wood trim and much of at the existing stucco were replaced with engineered wood lap siding and shakes. The new exterior color scheme of french blue with accents of white and pale gray gives a more nautical feel to the house.
The original cottage was wrapped by a deck on all four sides, most of which was not used. The new composite deck is located primarily on the south (lake) side of the house, as well as at the entry. The chalet-style railings were replaced with crisp-looking cable railings. Scalloped trim connects the posts supporting the new deck.
Lowering the grade between the house and the garage placed the entry walkway at the same level as the back patio, eliminating the need to walk up a set of stairs to get from the back yard to the front.
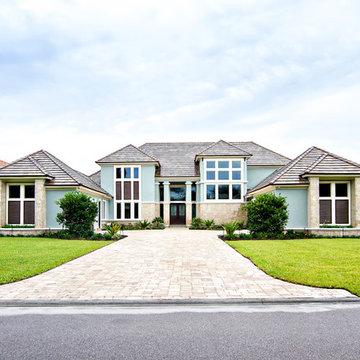
Glenn Layton Homes, LLC, "Building Your Coastal Lifestyle"
ジャクソンビルにある高級な中くらいなビーチスタイルのおしゃれな家の外観 (混合材サイディング) の写真
ジャクソンビルにある高級な中くらいなビーチスタイルのおしゃれな家の外観 (混合材サイディング) の写真

This cottage-style bungalow was designed for an asymmetrical lot with multiple challenges. Decorative brackets enhance the entry tower and bring a sense of arrival.
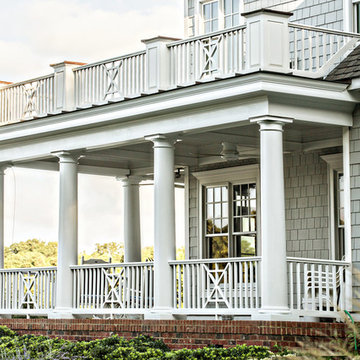
Glenn Bashaw, Images in Light
他の地域にあるビーチスタイルのおしゃれな家の外観 (混合材サイディング) の写真
他の地域にあるビーチスタイルのおしゃれな家の外観 (混合材サイディング) の写真
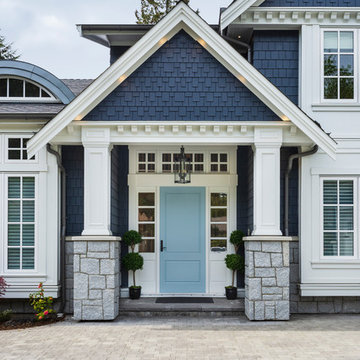
photography: Paul Grdina
バンクーバーにある高級なビーチスタイルのおしゃれな家の外観 (混合材サイディング) の写真
バンクーバーにある高級なビーチスタイルのおしゃれな家の外観 (混合材サイディング) の写真
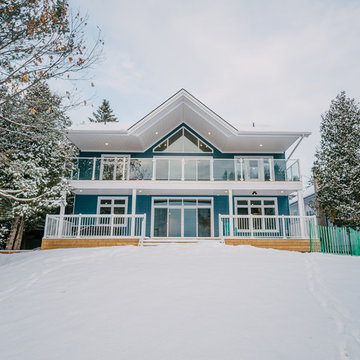
This Georgian Bay waterfront beach home is 4,500 sqft and features 5 bedrooms, 3.5 baths, office, gym, media room, main floor and upper floor great rooms with vaulted ceilings and a custom kitchen.
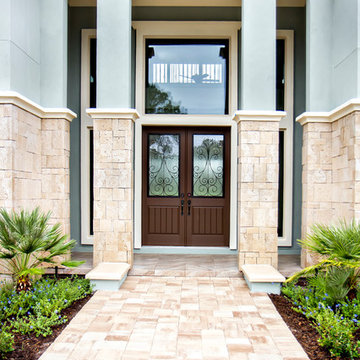
Glenn Layton Homes, LLC, "Building Your Coastal Lifestyle"
ジャクソンビルにある高級な中くらいなビーチスタイルのおしゃれな家の外観 (混合材サイディング) の写真
ジャクソンビルにある高級な中くらいなビーチスタイルのおしゃれな家の外観 (混合材サイディング) の写真
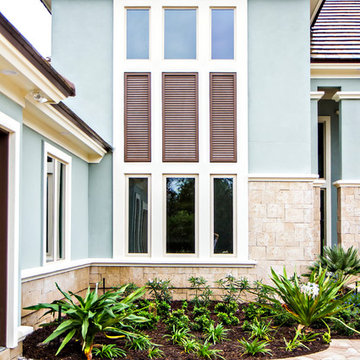
Glenn Layton Homes, LLC, "Building Your Coastal Lifestyle"
ジャクソンビルにある高級な中くらいなビーチスタイルのおしゃれな家の外観 (混合材サイディング) の写真
ジャクソンビルにある高級な中くらいなビーチスタイルのおしゃれな家の外観 (混合材サイディング) の写真
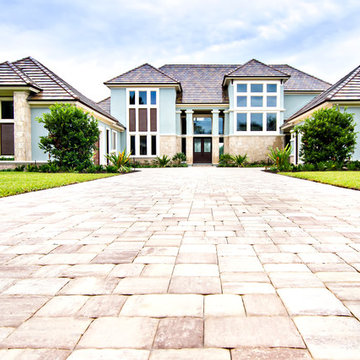
Glenn Layton Homes, LLC, "Building Your Coastal Lifestyle"
ジャクソンビルにある高級な中くらいなビーチスタイルのおしゃれな家の外観 (混合材サイディング) の写真
ジャクソンビルにある高級な中くらいなビーチスタイルのおしゃれな家の外観 (混合材サイディング) の写真
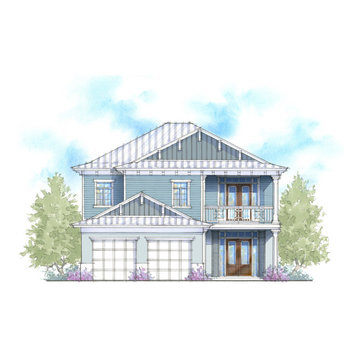
The coastal Anatoli House Plan offers a lot of unique architectural exterior detail. A standing-seam metal roof is lined with rafter tails. Dual front gables are lined with white braces on top of board and batten siding. A charming second-story balcony is a main feature with its double doors, white picket railing and chamfered columns.
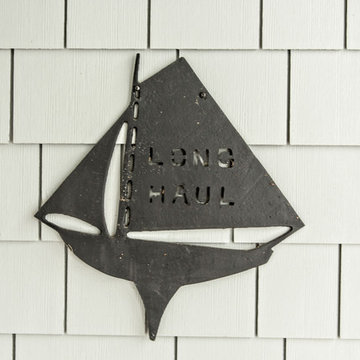
Glenn Bashaw, Images in Light
他の地域にあるビーチスタイルのおしゃれな家の外観 (混合材サイディング) の写真
他の地域にあるビーチスタイルのおしゃれな家の外観 (混合材サイディング) の写真
白いビーチスタイルの青い家 (混合材サイディング) の写真
1
