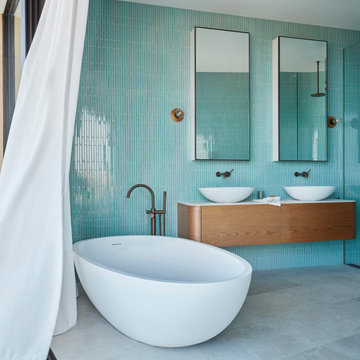黒いビーチスタイルの浴室・バスルームの写真
絞り込み:
資材コスト
並び替え:今日の人気順
写真 1〜20 枚目(全 1,186 枚)
1/3

オレンジカウンティにあるビーチスタイルのおしゃれなマスターバスルーム (青いキャビネット、グレーの壁、アンダーカウンター洗面器、茶色い床、白い洗面カウンター、フラットパネル扉のキャビネット) の写真

The master bathroom has radiant heating throughout the floor including the shower.
サンディエゴにある中くらいなビーチスタイルのおしゃれなマスターバスルーム (濃色木目調キャビネット、ドロップイン型浴槽、青いタイル、緑のタイル、モザイクタイル、ベージュの壁、磁器タイルの床、アンダーカウンター洗面器、御影石の洗面台、ベージュの床、落し込みパネル扉のキャビネット) の写真
サンディエゴにある中くらいなビーチスタイルのおしゃれなマスターバスルーム (濃色木目調キャビネット、ドロップイン型浴槽、青いタイル、緑のタイル、モザイクタイル、ベージュの壁、磁器タイルの床、アンダーカウンター洗面器、御影石の洗面台、ベージュの床、落し込みパネル扉のキャビネット) の写真

The upstairs jack and Jill bathroom for two teenage boys was done in black and white palette. Concrete look, hex shaped tiles on the floor add depth and "cool" to the space. The contemporary lights and round metal framed mirror were mounted on a shiplap wall, again adding texture and layers to the space.

This Cardiff home remodel truly captures the relaxed elegance that this homeowner desired. The kitchen, though small in size, is the center point of this home and is situated between a formal dining room and the living room. The selection of a gorgeous blue-grey color for the lower cabinetry gives a subtle, yet impactful pop of color. Paired with white upper cabinets, beautiful tile selections, and top of the line JennAir appliances, the look is modern and bright. A custom hood and appliance panels provide rich detail while the gold pulls and plumbing fixtures are on trend and look perfect in this space. The fireplace in the family room also got updated with a beautiful new stone surround. Finally, the master bathroom was updated to be a serene, spa-like retreat. Featuring a spacious double vanity with stunning mirrors and fixtures, large walk-in shower, and gorgeous soaking bath as the jewel of this space. Soothing hues of sea-green glass tiles create interest and texture, giving the space the ultimate coastal chic aesthetic.

Chrome wall hung faucets with plaster shower walls and a porcelain tub under a wicker light fixture.
オレンジカウンティにある高級な広いビーチスタイルのおしゃれなマスターバスルーム (淡色木目調キャビネット、置き型浴槽、コーナー設置型シャワー、一体型トイレ 、白いタイル、白い壁、磁器タイルの床、アンダーカウンター洗面器、珪岩の洗面台、白い床、開き戸のシャワー、白い洗面カウンター、洗面台2つ、造り付け洗面台、フラットパネル扉のキャビネット) の写真
オレンジカウンティにある高級な広いビーチスタイルのおしゃれなマスターバスルーム (淡色木目調キャビネット、置き型浴槽、コーナー設置型シャワー、一体型トイレ 、白いタイル、白い壁、磁器タイルの床、アンダーカウンター洗面器、珪岩の洗面台、白い床、開き戸のシャワー、白い洗面カウンター、洗面台2つ、造り付け洗面台、フラットパネル扉のキャビネット) の写真

When one thing leads to another...and another...and another...
This fun family of 5 humans and one pup enlisted us to do a simple living room/dining room upgrade. Those led to updating the kitchen with some simple upgrades. (Thanks to Superior Tile and Stone) And that led to a total primary suite gut and renovation (Thanks to Verity Kitchens and Baths). When we were done, they sold their now perfect home and upgraded to the Beach Modern one a few galleries back. They might win the award for best Before/After pics in both projects! We love working with them and are happy to call them our friends.
Design by Eden LA Interiors
Photo by Kim Pritchard Photography
Custom cabinets and tile design for this stunning master bath.
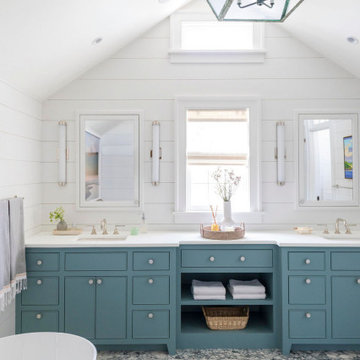
シカゴにあるビーチスタイルのおしゃれな浴室 (フラットパネル扉のキャビネット、青いキャビネット、白い壁、アンダーカウンター洗面器、グレーの床、白い洗面カウンター、洗面台2つ) の写真
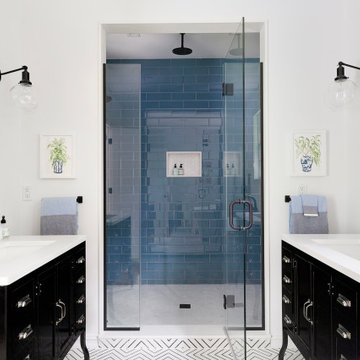
ニューヨークにあるビーチスタイルのおしゃれな浴室 (黒いキャビネット、アルコーブ型シャワー、青いタイル、白い壁、セメントタイルの床、アンダーカウンター洗面器、マルチカラーの床、白い洗面カウンター、シェーカースタイル扉のキャビネット) の写真

ダラスにあるビーチスタイルのおしゃれな浴室 (黒いキャビネット、アルコーブ型シャワー、黒いタイル、セメントタイルの床、マルチカラーの床、開き戸のシャワー、白い洗面カウンター、オープンシェルフ) の写真
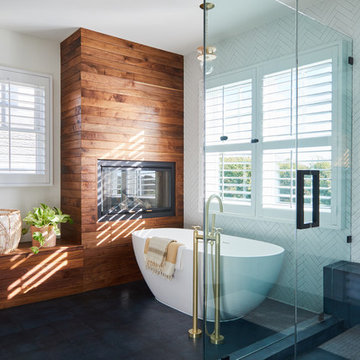
Photo by Madeline Tolle
ロサンゼルスにあるビーチスタイルのおしゃれなマスターバスルーム (置き型浴槽、白いタイル、白い壁、黒い床、開き戸のシャワー) の写真
ロサンゼルスにあるビーチスタイルのおしゃれなマスターバスルーム (置き型浴槽、白いタイル、白い壁、黒い床、開き戸のシャワー) の写真
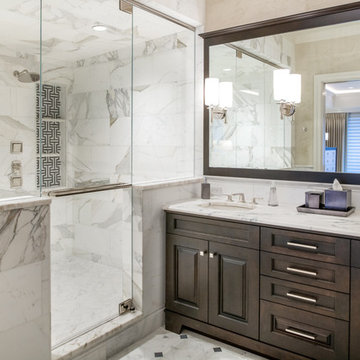
Julio Aguilar Photography
タンパにあるビーチスタイルのおしゃれなマスターバスルーム (濃色木目調キャビネット、大理石タイル、大理石の洗面台、白い壁、アンダーカウンター洗面器、マルチカラーの床、開き戸のシャワー、白い洗面カウンター、レイズドパネル扉のキャビネット) の写真
タンパにあるビーチスタイルのおしゃれなマスターバスルーム (濃色木目調キャビネット、大理石タイル、大理石の洗面台、白い壁、アンダーカウンター洗面器、マルチカラーの床、開き戸のシャワー、白い洗面カウンター、レイズドパネル扉のキャビネット) の写真

Guest bathroom in Beach Retreat in Naples/Marco Island area
高級な中くらいなビーチスタイルのおしゃれなバスルーム (浴槽なし) (フラットパネル扉のキャビネット、淡色木目調キャビネット、バリアフリー、一体型トイレ 、白いタイル、磁器タイル、白い壁、磁器タイルの床、アンダーカウンター洗面器、クオーツストーンの洗面台、白い床、開き戸のシャワー、白い洗面カウンター) の写真
高級な中くらいなビーチスタイルのおしゃれなバスルーム (浴槽なし) (フラットパネル扉のキャビネット、淡色木目調キャビネット、バリアフリー、一体型トイレ 、白いタイル、磁器タイル、白い壁、磁器タイルの床、アンダーカウンター洗面器、クオーツストーンの洗面台、白い床、開き戸のシャワー、白い洗面カウンター) の写真
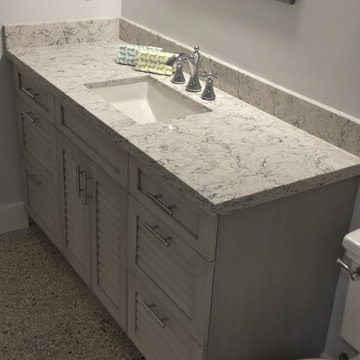
The powder room vanity features a custom feathered finish and vintage style faucet to blend with the terrazzo floors, and the overall beach house look.
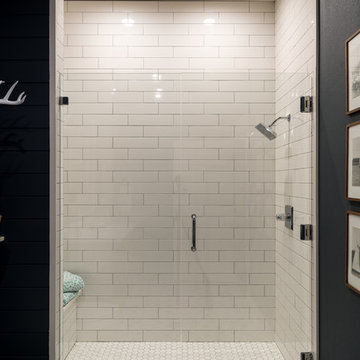
Michael Hunter Photography
小さなビーチスタイルのおしゃれなバスルーム (浴槽なし) (シェーカースタイル扉のキャビネット、中間色木目調キャビネット、アルコーブ型シャワー、分離型トイレ、白いタイル、セラミックタイル、黒い壁、セメントタイルの床、アンダーカウンター洗面器、クオーツストーンの洗面台、マルチカラーの床、開き戸のシャワー) の写真
小さなビーチスタイルのおしゃれなバスルーム (浴槽なし) (シェーカースタイル扉のキャビネット、中間色木目調キャビネット、アルコーブ型シャワー、分離型トイレ、白いタイル、セラミックタイル、黒い壁、セメントタイルの床、アンダーカウンター洗面器、クオーツストーンの洗面台、マルチカラーの床、開き戸のシャワー) の写真
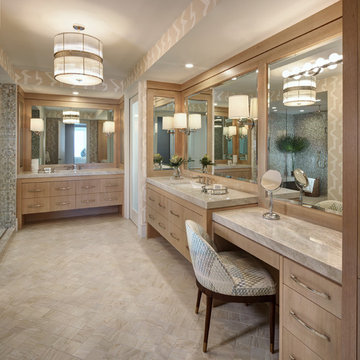
マイアミにあるビーチスタイルのおしゃれなマスターバスルーム (フラットパネル扉のキャビネット、淡色木目調キャビネット、ベージュの壁、アンダーカウンター洗面器、ベージュの床) の写真

The guest bathroom has porcelain wall tile with a feature detail that is a marble chevron mosaic, which accentuates the shower window we had to work around. The custom cabinetry design and 2.5" mitered edge quartz counter tops make this bathroom something special.

Stage two of this project was to renovate the upstairs bathrooms which consisted of main bathroom, powder room, ensuite and walk in robe. A feature wall of hand made subways laid vertically and navy and grey floors harmonise with the downstairs theme. We have achieved a calming space whilst maintaining functionality and much needed storage space.

[Our Clients]
We were so excited to help these new homeowners re-envision their split-level diamond in the rough. There was so much potential in those walls, and we couldn’t wait to delve in and start transforming spaces. Our primary goal was to re-imagine the main level of the home and create an open flow between the space. So, we started by converting the existing single car garage into their living room (complete with a new fireplace) and opening up the kitchen to the rest of the level.
[Kitchen]
The original kitchen had been on the small side and cut-off from the rest of the home, but after we removed the coat closet, this kitchen opened up beautifully. Our plan was to create an open and light filled kitchen with a design that translated well to the other spaces in this home, and a layout that offered plenty of space for multiple cooks. We utilized clean white cabinets around the perimeter of the kitchen and popped the island with a spunky shade of blue. To add a real element of fun, we jazzed it up with the colorful escher tile at the backsplash and brought in accents of brass in the hardware and light fixtures to tie it all together. Through out this home we brought in warm wood accents and the kitchen was no exception, with its custom floating shelves and graceful waterfall butcher block counter at the island.
[Dining Room]
The dining room had once been the home’s living room, but we had other plans in mind. With its dramatic vaulted ceiling and new custom steel railing, this room was just screaming for a dramatic light fixture and a large table to welcome one-and-all.
[Living Room]
We converted the original garage into a lovely little living room with a cozy fireplace. There is plenty of new storage in this space (that ties in with the kitchen finishes), but the real gem is the reading nook with two of the most comfortable armchairs you’ve ever sat in.
[Master Suite]
This home didn’t originally have a master suite, so we decided to convert one of the bedrooms and create a charming suite that you’d never want to leave. The master bathroom aesthetic quickly became all about the textures. With a sultry black hex on the floor and a dimensional geometric tile on the walls we set the stage for a calm space. The warm walnut vanity and touches of brass cozy up the space and relate with the feel of the rest of the home. We continued the warm wood touches into the master bedroom, but went for a rich accent wall that elevated the sophistication level and sets this space apart.
[Hall Bathroom]
The floor tile in this bathroom still makes our hearts skip a beat. We designed the rest of the space to be a clean and bright white, and really let the lovely blue of the floor tile pop. The walnut vanity cabinet (complete with hairpin legs) adds a lovely level of warmth to this bathroom, and the black and brass accents add the sophisticated touch we were looking for.
[Office]
We loved the original built-ins in this space, and knew they needed to always be a part of this house, but these 60-year-old beauties definitely needed a little help. We cleaned up the cabinets and brass hardware, switched out the formica counter for a new quartz top, and painted wall a cheery accent color to liven it up a bit. And voila! We have an office that is the envy of the neighborhood.

Photo by Ryan Bent
バーリントンにある中くらいなビーチスタイルのおしゃれなマスターバスルーム (中間色木目調キャビネット、白いタイル、セラミックタイル、磁器タイルの床、アンダーカウンター洗面器、グレーの床、グレーの壁、白い洗面カウンター、シェーカースタイル扉のキャビネット) の写真
バーリントンにある中くらいなビーチスタイルのおしゃれなマスターバスルーム (中間色木目調キャビネット、白いタイル、セラミックタイル、磁器タイルの床、アンダーカウンター洗面器、グレーの床、グレーの壁、白い洗面カウンター、シェーカースタイル扉のキャビネット) の写真
黒いビーチスタイルの浴室・バスルームの写真
1
