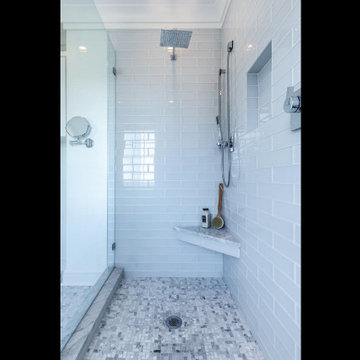黒いビーチスタイルの浴室・バスルームの写真
絞り込み:
資材コスト
並び替え:今日の人気順
写真 161〜180 枚目(全 1,188 枚)
1/3
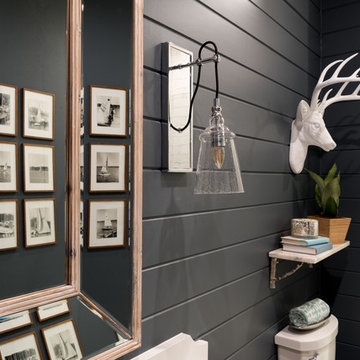
Michael Hunter Photography
小さなビーチスタイルのおしゃれなバスルーム (浴槽なし) (シェーカースタイル扉のキャビネット、中間色木目調キャビネット、アルコーブ型シャワー、分離型トイレ、白いタイル、セラミックタイル、黒い壁、セメントタイルの床、アンダーカウンター洗面器、クオーツストーンの洗面台、マルチカラーの床、開き戸のシャワー) の写真
小さなビーチスタイルのおしゃれなバスルーム (浴槽なし) (シェーカースタイル扉のキャビネット、中間色木目調キャビネット、アルコーブ型シャワー、分離型トイレ、白いタイル、セラミックタイル、黒い壁、セメントタイルの床、アンダーカウンター洗面器、クオーツストーンの洗面台、マルチカラーの床、開き戸のシャワー) の写真
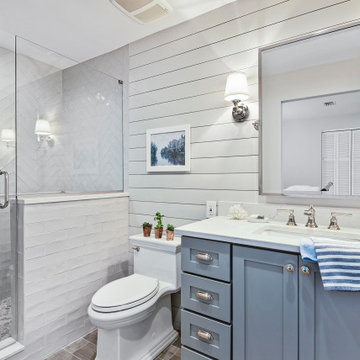
Cape Cod style coastal bathroom in the heart of St. Pete Beach, FL.
タンパにある高級な中くらいなビーチスタイルのおしゃれなマスターバスルーム (グレーのキャビネット、アルコーブ型シャワー、一体型トイレ 、白いタイル、サブウェイタイル、グレーの壁、磁器タイルの床、アンダーカウンター洗面器、クオーツストーンの洗面台、グレーの床、開き戸のシャワー、白い洗面カウンター、シェーカースタイル扉のキャビネット) の写真
タンパにある高級な中くらいなビーチスタイルのおしゃれなマスターバスルーム (グレーのキャビネット、アルコーブ型シャワー、一体型トイレ 、白いタイル、サブウェイタイル、グレーの壁、磁器タイルの床、アンダーカウンター洗面器、クオーツストーンの洗面台、グレーの床、開き戸のシャワー、白い洗面カウンター、シェーカースタイル扉のキャビネット) の写真
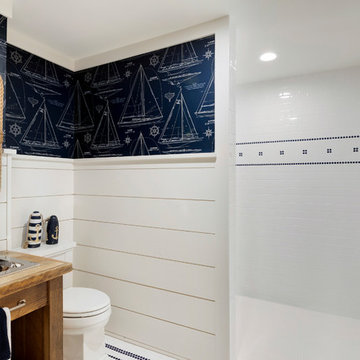
Spacecrafting Photography
ミネアポリスにある高級な広いビーチスタイルのおしゃれな浴室 (バリアフリー、サブウェイタイル、青い壁、木製洗面台、洗面台1つ、独立型洗面台、塗装板張りの壁) の写真
ミネアポリスにある高級な広いビーチスタイルのおしゃれな浴室 (バリアフリー、サブウェイタイル、青い壁、木製洗面台、洗面台1つ、独立型洗面台、塗装板張りの壁) の写真
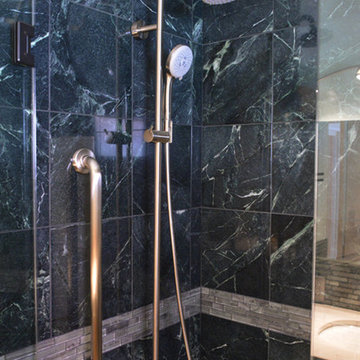
Our homeowners wanted a master bathroom remodel that would allow them to continue to age in place. They had no intention of leaving their Hermosa Beach bungalow. Aging in place was a central focus of the design. Starting with the wall mounted toilet which was selected for ease of cleaning. The double walk in shower features grab bars and glass hinged doors. Unique to this double shower is that each homeowner selected their preferred shower head and valve to be used; They are not even the same brands! This was one of the ways that the remodel was personalized to the homeowners to meet each of their needs. Since there was no room for a swinging door a barn door ended up to be a stylish resolution. Frosted glass gives the homeowners some privacy but still allows for light. They wanted cabinetry with a rustic feel. The finished project offers the homeowners a shaker style door which slides open. We also included a stacked linen closet for additional storage. The bathroom features marble wainscoting which continues into the shower. The border tile, in a simple stacked stone, continues onto the backsplash to tie the whole room together.
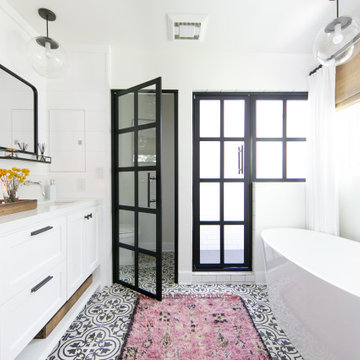
他の地域にあるビーチスタイルのおしゃれな浴室 (シェーカースタイル扉のキャビネット、白いキャビネット、アルコーブ型シャワー、白い壁、アンダーカウンター洗面器、白い洗面カウンター、洗面台2つ) の写真
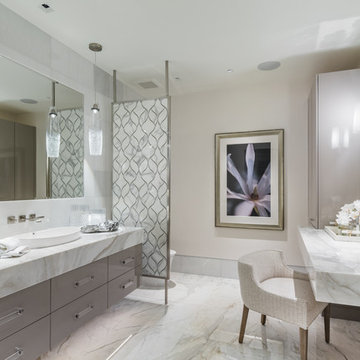
マイアミにあるビーチスタイルのおしゃれなマスターバスルーム (フラットパネル扉のキャビネット、グレーのキャビネット、ベージュの壁、大理石の床、ベッセル式洗面器、大理石の洗面台、グレーとクリーム色) の写真

A crisp white bathroom with graphic cement tile, enameled light fixtures, and a sink and shower suite by Moen was perfectly packaged with rolled, white towels in natural baskets. The custom-built driftwood vanity a la console-style makes this space special with a touch of elegance.
We also carved out an awesome amount of unused space for this walk-in shower - you can stretch out after a day on the beach!
Photo by: Alec Hemer
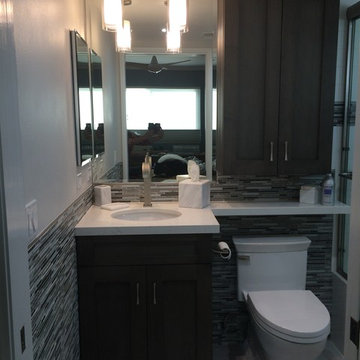
ロサンゼルスにある中くらいなビーチスタイルのおしゃれなバスルーム (浴槽なし) (落し込みパネル扉のキャビネット、濃色木目調キャビネット、コーナー型浴槽、シャワー付き浴槽 、マルチカラーのタイル、グレーの壁、アンダーカウンター洗面器、引戸のシャワー、分離型トイレ、ガラスタイル、クオーツストーンの洗面台) の写真
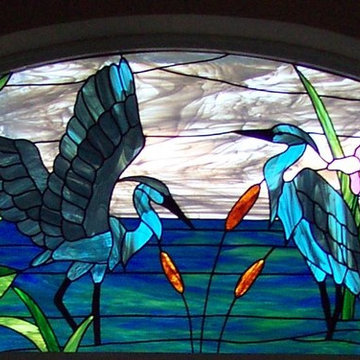
custom design stained glass window for bathroom Depicts two herons
オーランドにあるビーチスタイルのおしゃれな浴室の写真
オーランドにあるビーチスタイルのおしゃれな浴室の写真
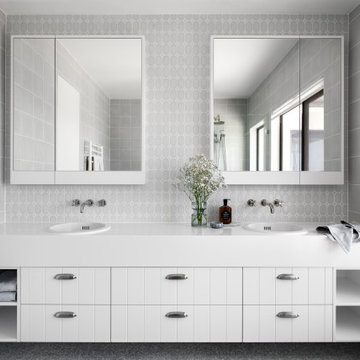
This project was featured in the 2022 House & Garden Magazine, Fresh Contemporary Australian Renovations. A beach house owned by a family-focused retired couple, engaged Tennille Joy Interiors to refresh the dark and dated house. What started off as adding an extra wing for two bedrooms, turned into a full renovation inside and out. Based in the hills of Mornington Peninsular, this home benefits from the green landscapes sweeping through to the water views.
Even though the owners are retired, they have a very busy life with their sporting, social and family commitments. They wished for a low maintenance, beautiful yet functional home to suit all the large family.
The house was a dark, musky and tired space from the late 80’s / early 90’s era. It was obvious from the outset, that a lot of work was required to bring the house back to life.
The new library area was an out dated dining room that wasn’t functioning well with the kitchen. The clients requested a space to relax, read, play games and soak in the view. We have called this room the intellectual brain of the house, otherwise known as the Library. Custom joinery was installed on one wall to house books and accessories while the cupboards hide board games and puzzles. We wrapped a bench seat around the window for built in seating, installed a locally made wall sconce and custom made the upholstery & furniture to suit the new setting. The view is the focal point from the entry glass doors opposite the room.
It was a challenge to find an external paving stone that wasn’t too grey, cream or boring. The process was lengthy to find the perfect stone. It’s a warm limestone that streamlines from the ground floor interior into the exterior, including the pool area. The warmth of the limestone works cohesively with the terracotta roof tiles. To keep the movement interesting and classical, we selected a French pattern. Minimal grout lines reduce maintenance.
The scenery surrounding Mount Martha were the first choices when selecting the colours. From the deep sand colours of the Mount Martha Cliffs to the rusty rock, muted green landscape and the endless blue of the ocean & sky. Terracotta acts as a grounding anchor to reference the original terracotta roof. What was a serendipity moment was when the olive colour was selected for the joinery and unbeknownst, the clients Granddaughter was only born that week and given the name Olive. We felt this was a sign to continue down the Olive path of in the joinery which is such a soothing colour.

Mint and yellow colors coastal design bathroom remodel, two-tone teal/mint glass shower/tub, octagon frameless mirrors, marble double-sink vanity
ニューヨークにあるお手頃価格の中くらいなビーチスタイルのおしゃれな子供用バスルーム (レイズドパネル扉のキャビネット、緑のキャビネット、アルコーブ型浴槽、シャワー付き浴槽 、一体型トイレ 、白いタイル、セラミックタイル、黄色い壁、セラミックタイルの床、アンダーカウンター洗面器、大理石の洗面台、白い床、シャワーカーテン、白い洗面カウンター、洗面台2つ、独立型洗面台、三角天井) の写真
ニューヨークにあるお手頃価格の中くらいなビーチスタイルのおしゃれな子供用バスルーム (レイズドパネル扉のキャビネット、緑のキャビネット、アルコーブ型浴槽、シャワー付き浴槽 、一体型トイレ 、白いタイル、セラミックタイル、黄色い壁、セラミックタイルの床、アンダーカウンター洗面器、大理石の洗面台、白い床、シャワーカーテン、白い洗面カウンター、洗面台2つ、独立型洗面台、三角天井) の写真
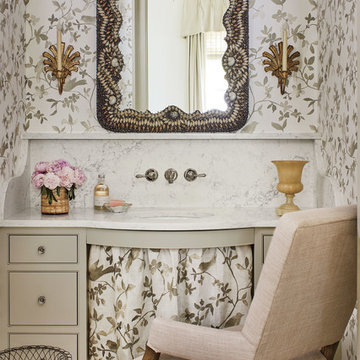
Photo credit: Laurey W. Glenn/Southern Living
ジャクソンビルにあるビーチスタイルのおしゃれな浴室 (グレーのキャビネット、マルチカラーの壁、無垢フローリング、アンダーカウンター洗面器、白い洗面カウンター、インセット扉のキャビネット) の写真
ジャクソンビルにあるビーチスタイルのおしゃれな浴室 (グレーのキャビネット、マルチカラーの壁、無垢フローリング、アンダーカウンター洗面器、白い洗面カウンター、インセット扉のキャビネット) の写真

ナッシュビルにあるお手頃価格の小さなビーチスタイルのおしゃれなバスルーム (浴槽なし) (洗い場付きシャワー、白いタイル、セラミックタイルの床、サブウェイタイル、コンソール型シンク、マルチカラーの床、シャワーカーテン、黒い天井) の写真
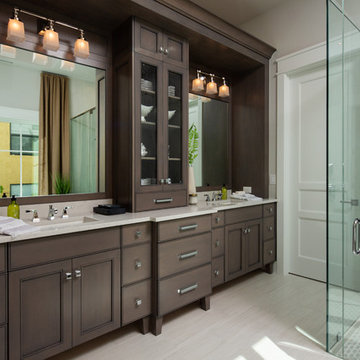
マイアミにあるビーチスタイルのおしゃれなマスターバスルーム (濃色木目調キャビネット、バリアフリー、グレーのタイル、ベージュの壁、アンダーカウンター洗面器、ベージュの床、開き戸のシャワー、ベージュのカウンター、シェーカースタイル扉のキャビネット) の写真
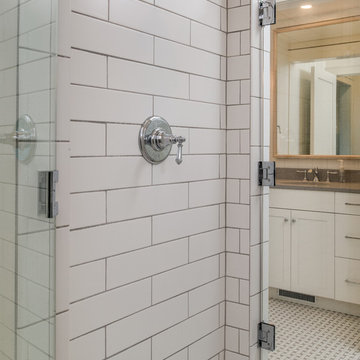
Birchwood Construction had the pleasure of working with Jonathan Lee Architects to revitalize this beautiful waterfront cottage. Located in the historic Belvedere Club community, the home's exterior design pays homage to its original 1800s grand Southern style. To honor the iconic look of this era, Birchwood craftsmen cut and shaped custom rafter tails and an elegant, custom-made, screen door. The home is framed by a wraparound front porch providing incomparable Lake Charlevoix views.
The interior is embellished with unique flat matte-finished countertops in the kitchen. The raw look complements and contrasts with the high gloss grey tile backsplash. Custom wood paneling captures the cottage feel throughout the rest of the home. McCaffery Painting and Decorating provided the finishing touches by giving the remodeled rooms a fresh coat of paint.
Photo credit: Phoenix Photographic
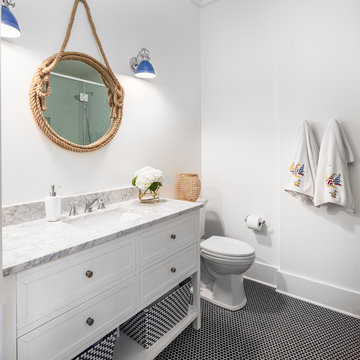
Stylish kids bathroom with a nautical twist, featuring rope mirror and blue scones, penny tile and granite countertops.
チャールストンにあるビーチスタイルのおしゃれな浴室 (分離型トイレ、白い壁、アンダーカウンター洗面器、白いキャビネット、モザイクタイル、黒い床、グレーの洗面カウンター、落し込みパネル扉のキャビネット) の写真
チャールストンにあるビーチスタイルのおしゃれな浴室 (分離型トイレ、白い壁、アンダーカウンター洗面器、白いキャビネット、モザイクタイル、黒い床、グレーの洗面カウンター、落し込みパネル扉のキャビネット) の写真

Guest bathroom with dark blue shaker cabinets, white quartz countertop, and double drop in sinks.
ロサンゼルスにある高級な中くらいなビーチスタイルのおしゃれなバスルーム (浴槽なし) (シェーカースタイル扉のキャビネット、青いキャビネット、シャワー付き浴槽 、一体型トイレ 、白い壁、セラミックタイルの床、オーバーカウンターシンク、クオーツストーンの洗面台、白い床、開き戸のシャワー、白い洗面カウンター、洗面台2つ、造り付け洗面台) の写真
ロサンゼルスにある高級な中くらいなビーチスタイルのおしゃれなバスルーム (浴槽なし) (シェーカースタイル扉のキャビネット、青いキャビネット、シャワー付き浴槽 、一体型トイレ 、白い壁、セラミックタイルの床、オーバーカウンターシンク、クオーツストーンの洗面台、白い床、開き戸のシャワー、白い洗面カウンター、洗面台2つ、造り付け洗面台) の写真
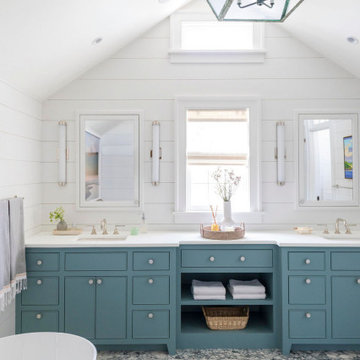
シカゴにあるビーチスタイルのおしゃれな浴室 (フラットパネル扉のキャビネット、青いキャビネット、白い壁、アンダーカウンター洗面器、グレーの床、白い洗面カウンター、洗面台2つ) の写真
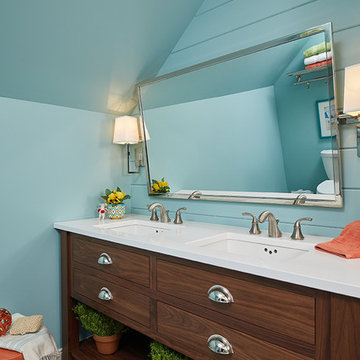
グランドラピッズにあるビーチスタイルのおしゃれな子供用バスルーム (濃色木目調キャビネット、青い壁、アンダーカウンター洗面器、白い洗面カウンター、フラットパネル扉のキャビネット) の写真
黒いビーチスタイルの浴室・バスルームの写真
9
