黒いビーチスタイルの浴室・バスルーム (分離型トイレ) の写真

This Cardiff home remodel truly captures the relaxed elegance that this homeowner desired. The kitchen, though small in size, is the center point of this home and is situated between a formal dining room and the living room. The selection of a gorgeous blue-grey color for the lower cabinetry gives a subtle, yet impactful pop of color. Paired with white upper cabinets, beautiful tile selections, and top of the line JennAir appliances, the look is modern and bright. A custom hood and appliance panels provide rich detail while the gold pulls and plumbing fixtures are on trend and look perfect in this space. The fireplace in the family room also got updated with a beautiful new stone surround. Finally, the master bathroom was updated to be a serene, spa-like retreat. Featuring a spacious double vanity with stunning mirrors and fixtures, large walk-in shower, and gorgeous soaking bath as the jewel of this space. Soothing hues of sea-green glass tiles create interest and texture, giving the space the ultimate coastal chic aesthetic.

Martha O’Hara Interiors, Interior Design and Photo Styling | City Homes, Builder | Troy Thies, Photography | Please Note: All “related,” “similar,” and “sponsored” products tagged or listed by Houzz are not actual products pictured. They have not been approved by Martha O’Hara Interiors nor any of the professionals credited. For info about our work: design@oharainteriors.com

The upstairs jack and Jill bathroom for two teenage boys was done in black and white palette. Concrete look, hex shaped tiles on the floor add depth and "cool" to the space. The contemporary lights and round metal framed mirror were mounted on a shiplap wall, again adding texture and layers to the space.
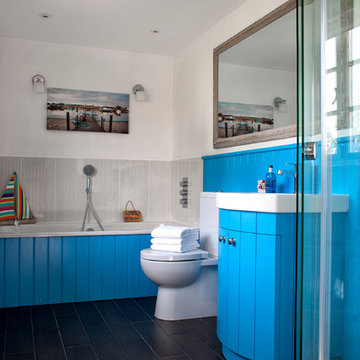
Holiday Home - Family Bathroom
他の地域にあるビーチスタイルのおしゃれな浴室 (青いキャビネット、ドロップイン型浴槽、コーナー設置型シャワー、分離型トイレ、グレーのタイル、白い壁、コンソール型シンク、照明、フラットパネル扉のキャビネット) の写真
他の地域にあるビーチスタイルのおしゃれな浴室 (青いキャビネット、ドロップイン型浴槽、コーナー設置型シャワー、分離型トイレ、グレーのタイル、白い壁、コンソール型シンク、照明、フラットパネル扉のキャビネット) の写真
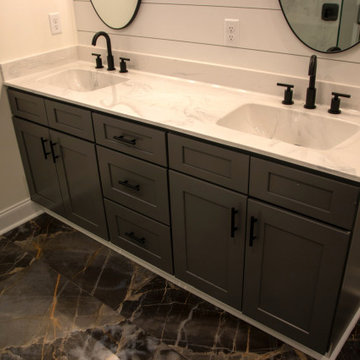
チャールストンにあるお手頃価格の中くらいなビーチスタイルのおしゃれなマスターバスルーム (シェーカースタイル扉のキャビネット、黒いキャビネット、コーナー設置型シャワー、分離型トイレ、白い壁、セラミックタイルの床、一体型シンク、大理石の洗面台、黒い床、開き戸のシャワー、白い洗面カウンター、洗面台2つ、造り付け洗面台) の写真

Photography: Eric Roth
ボストンにある小さなビーチスタイルのおしゃれな浴室 (白いキャビネット、バリアフリー、分離型トイレ、白いタイル、磁器タイル、グレーの壁、セラミックタイルの床、アンダーカウンター洗面器、大理石の洗面台、マルチカラーの床、オープンシャワー、グレーの洗面カウンター、フラットパネル扉のキャビネット) の写真
ボストンにある小さなビーチスタイルのおしゃれな浴室 (白いキャビネット、バリアフリー、分離型トイレ、白いタイル、磁器タイル、グレーの壁、セラミックタイルの床、アンダーカウンター洗面器、大理石の洗面台、マルチカラーの床、オープンシャワー、グレーの洗面カウンター、フラットパネル扉のキャビネット) の写真

The original bathroom consisted of an oversized, built-in jetted bath that consumed more real estate than needed by today’s standards. The tiny shower was in a separate room next to private the water closet. The clients wanted to keep the private water closet but craved more counter space. The only natural light in the room was a large picture window above the tub. We decided to forgo the tub in Lieu of a larger shower. We utilized the extra space in one of the closets. The window was frosted to allow the natural night to enter the room without compromising privacy. The removal of the wall allowed an 8-foot expanse for double sinks divided by a linen tower. Cabinets are painted in charcoal and provide a natural contrast to the white quartz counters. The client’s aversion to multiple finishes was soothed by providing matte black fixtures, and lighting.

グランドラピッズにある高級な中くらいなビーチスタイルのおしゃれなバスルーム (浴槽なし) (黒いキャビネット、アルコーブ型シャワー、分離型トイレ、白いタイル、サブウェイタイル、ベージュの壁、磁器タイルの床、アンダーカウンター洗面器、コンクリートの洗面台、白い床、開き戸のシャワー、グレーの洗面カウンター、洗面台1つ、独立型洗面台、壁紙) の写真
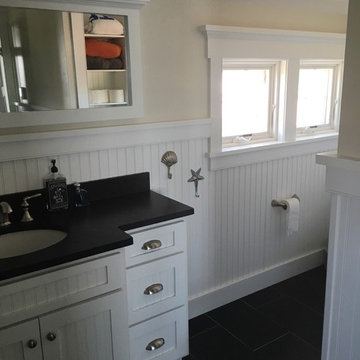
ボストンにある高級な中くらいなビーチスタイルのおしゃれなバスルーム (浴槽なし) (シェーカースタイル扉のキャビネット、白いキャビネット、アルコーブ型シャワー、分離型トイレ、グレーのタイル、セラミックタイル、ベージュの壁、アンダーカウンター洗面器、珪岩の洗面台、開き戸のシャワー、セラミックタイルの床、黒い床) の写真

Great kids bath with trough sink and built in cabinets. Tile backsplash and custom mirror.
サンフランシスコにある高級な中くらいなビーチスタイルのおしゃれな子供用バスルーム (シェーカースタイル扉のキャビネット、グレーのキャビネット、ドロップイン型浴槽、シャワー付き浴槽 、分離型トイレ、白いタイル、セラミックタイル、白い壁、磁器タイルの床、横長型シンク、クオーツストーンの洗面台、グレーの床、引戸のシャワー、グレーの洗面カウンター、洗面台2つ、造り付け洗面台、羽目板の壁) の写真
サンフランシスコにある高級な中くらいなビーチスタイルのおしゃれな子供用バスルーム (シェーカースタイル扉のキャビネット、グレーのキャビネット、ドロップイン型浴槽、シャワー付き浴槽 、分離型トイレ、白いタイル、セラミックタイル、白い壁、磁器タイルの床、横長型シンク、クオーツストーンの洗面台、グレーの床、引戸のシャワー、グレーの洗面カウンター、洗面台2つ、造り付け洗面台、羽目板の壁) の写真
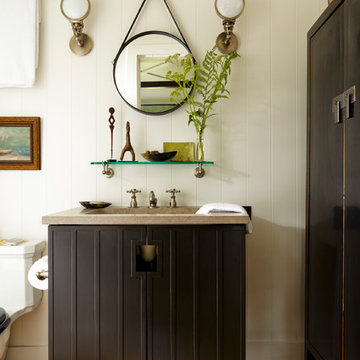
Eric Piasecki
ニューヨークにあるビーチスタイルのおしゃれな浴室 (アンダーカウンター洗面器、黒いキャビネット、分離型トイレ、フラットパネル扉のキャビネット) の写真
ニューヨークにあるビーチスタイルのおしゃれな浴室 (アンダーカウンター洗面器、黒いキャビネット、分離型トイレ、フラットパネル扉のキャビネット) の写真
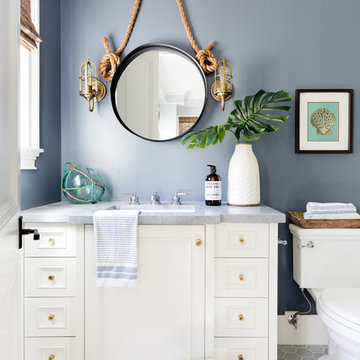
ロサンゼルスにあるビーチスタイルのおしゃれなバスルーム (浴槽なし) (白いキャビネット、分離型トイレ、グレーのタイル、グレーの壁、アンダーカウンター洗面器、グレーの床、グレーの洗面カウンター、落し込みパネル扉のキャビネット) の写真
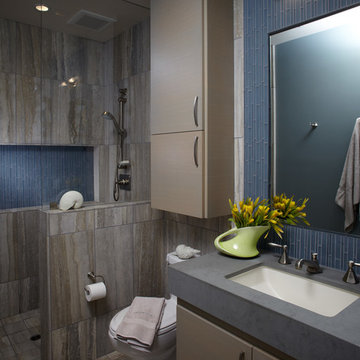
Cabinets above the toilet added much needed storage to the guest bathroom.
サンフランシスコにある小さなビーチスタイルのおしゃれな浴室 (アンダーカウンター洗面器、フラットパネル扉のキャビネット、淡色木目調キャビネット、コーナー設置型シャワー、分離型トイレ、青いタイル、ガラスタイル、グレーの壁) の写真
サンフランシスコにある小さなビーチスタイルのおしゃれな浴室 (アンダーカウンター洗面器、フラットパネル扉のキャビネット、淡色木目調キャビネット、コーナー設置型シャワー、分離型トイレ、青いタイル、ガラスタイル、グレーの壁) の写真
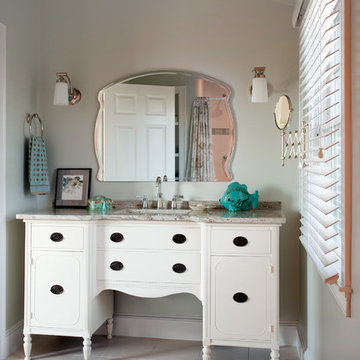
Bathroom sink
This project was featured in the February issue of Builder / Architect magazine 2011!
Eric Roth Photography
プロビデンスにある高級なビーチスタイルのおしゃれな浴室 (アンダーカウンター洗面器、白いキャビネット、御影石の洗面台、分離型トイレ、ベージュのタイル、フラットパネル扉のキャビネット) の写真
プロビデンスにある高級なビーチスタイルのおしゃれな浴室 (アンダーカウンター洗面器、白いキャビネット、御影石の洗面台、分離型トイレ、ベージュのタイル、フラットパネル扉のキャビネット) の写真

An ADU that will be mostly used as a pool house.
Large French doors with a good-sized awning window to act as a serving point from the interior kitchenette to the pool side.
A slick modern concrete floor finish interior is ready to withstand the heavy traffic of kids playing and dragging in water from the pool.
Vaulted ceilings with whitewashed cross beams provide a sensation of space.
An oversized shower with a good size vanity will make sure any guest staying over will be able to enjoy a comfort of a 5-star hotel.

Stage two of this project was to renovate the upstairs bathrooms which consisted of main bathroom, powder room, ensuite and walk in robe. A feature wall of hand made subways laid vertically and navy and grey floors harmonise with the downstairs theme. We have achieved a calming space whilst maintaining functionality and much needed storage space.
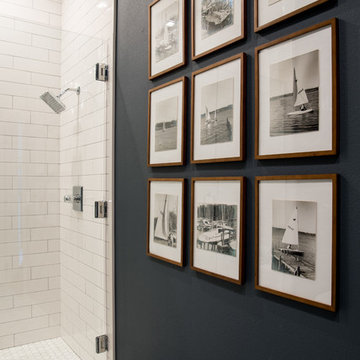
Michael Hunter Photography
小さなビーチスタイルのおしゃれなバスルーム (浴槽なし) (シェーカースタイル扉のキャビネット、中間色木目調キャビネット、アルコーブ型シャワー、分離型トイレ、白いタイル、セラミックタイル、黒い壁、セメントタイルの床、アンダーカウンター洗面器、クオーツストーンの洗面台、マルチカラーの床、開き戸のシャワー) の写真
小さなビーチスタイルのおしゃれなバスルーム (浴槽なし) (シェーカースタイル扉のキャビネット、中間色木目調キャビネット、アルコーブ型シャワー、分離型トイレ、白いタイル、セラミックタイル、黒い壁、セメントタイルの床、アンダーカウンター洗面器、クオーツストーンの洗面台、マルチカラーの床、開き戸のシャワー) の写真
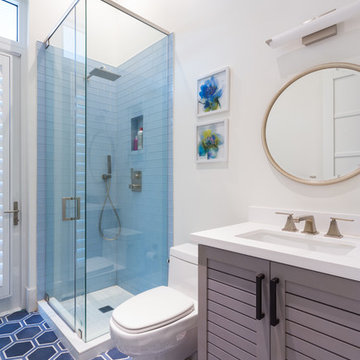
マイアミにある中くらいなビーチスタイルのおしゃれなバスルーム (浴槽なし) (グレーのキャビネット、コーナー設置型シャワー、青いタイル、白い壁、アンダーカウンター洗面器、分離型トイレ、磁器タイルの床、人工大理石カウンター、開き戸のシャワー、落し込みパネル扉のキャビネット) の写真
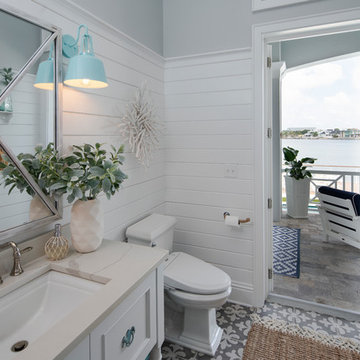
タンパにあるビーチスタイルのおしゃれな浴室 (白いキャビネット、分離型トイレ、グレーの壁、アンダーカウンター洗面器、グレーの床、白い洗面カウンター、落し込みパネル扉のキャビネット) の写真

フェニックスにある小さなビーチスタイルのおしゃれなバスルーム (浴槽なし) (ヴィンテージ仕上げキャビネット、分離型トイレ、ベージュの壁、玉石タイル、ベッセル式洗面器、木製洗面台、グレーの床、ブラウンの洗面カウンター、フラットパネル扉のキャビネット) の写真
黒いビーチスタイルの浴室・バスルーム (分離型トイレ) の写真
1