黒いビーチスタイルの浴室・バスルーム (濃色木目調キャビネット) の写真
絞り込み:
資材コスト
並び替え:今日の人気順
写真 1〜20 枚目(全 77 枚)
1/4

The master bathroom has radiant heating throughout the floor including the shower.
サンディエゴにある中くらいなビーチスタイルのおしゃれなマスターバスルーム (濃色木目調キャビネット、ドロップイン型浴槽、青いタイル、緑のタイル、モザイクタイル、ベージュの壁、磁器タイルの床、アンダーカウンター洗面器、御影石の洗面台、ベージュの床、落し込みパネル扉のキャビネット) の写真
サンディエゴにある中くらいなビーチスタイルのおしゃれなマスターバスルーム (濃色木目調キャビネット、ドロップイン型浴槽、青いタイル、緑のタイル、モザイクタイル、ベージュの壁、磁器タイルの床、アンダーカウンター洗面器、御影石の洗面台、ベージュの床、落し込みパネル扉のキャビネット) の写真
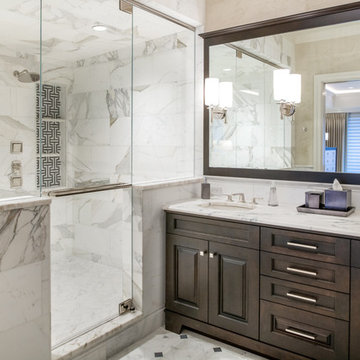
Julio Aguilar Photography
タンパにあるビーチスタイルのおしゃれなマスターバスルーム (濃色木目調キャビネット、大理石タイル、大理石の洗面台、白い壁、アンダーカウンター洗面器、マルチカラーの床、開き戸のシャワー、白い洗面カウンター、レイズドパネル扉のキャビネット) の写真
タンパにあるビーチスタイルのおしゃれなマスターバスルーム (濃色木目調キャビネット、大理石タイル、大理石の洗面台、白い壁、アンダーカウンター洗面器、マルチカラーの床、開き戸のシャワー、白い洗面カウンター、レイズドパネル扉のキャビネット) の写真

[Our Clients]
We were so excited to help these new homeowners re-envision their split-level diamond in the rough. There was so much potential in those walls, and we couldn’t wait to delve in and start transforming spaces. Our primary goal was to re-imagine the main level of the home and create an open flow between the space. So, we started by converting the existing single car garage into their living room (complete with a new fireplace) and opening up the kitchen to the rest of the level.
[Kitchen]
The original kitchen had been on the small side and cut-off from the rest of the home, but after we removed the coat closet, this kitchen opened up beautifully. Our plan was to create an open and light filled kitchen with a design that translated well to the other spaces in this home, and a layout that offered plenty of space for multiple cooks. We utilized clean white cabinets around the perimeter of the kitchen and popped the island with a spunky shade of blue. To add a real element of fun, we jazzed it up with the colorful escher tile at the backsplash and brought in accents of brass in the hardware and light fixtures to tie it all together. Through out this home we brought in warm wood accents and the kitchen was no exception, with its custom floating shelves and graceful waterfall butcher block counter at the island.
[Dining Room]
The dining room had once been the home’s living room, but we had other plans in mind. With its dramatic vaulted ceiling and new custom steel railing, this room was just screaming for a dramatic light fixture and a large table to welcome one-and-all.
[Living Room]
We converted the original garage into a lovely little living room with a cozy fireplace. There is plenty of new storage in this space (that ties in with the kitchen finishes), but the real gem is the reading nook with two of the most comfortable armchairs you’ve ever sat in.
[Master Suite]
This home didn’t originally have a master suite, so we decided to convert one of the bedrooms and create a charming suite that you’d never want to leave. The master bathroom aesthetic quickly became all about the textures. With a sultry black hex on the floor and a dimensional geometric tile on the walls we set the stage for a calm space. The warm walnut vanity and touches of brass cozy up the space and relate with the feel of the rest of the home. We continued the warm wood touches into the master bedroom, but went for a rich accent wall that elevated the sophistication level and sets this space apart.
[Hall Bathroom]
The floor tile in this bathroom still makes our hearts skip a beat. We designed the rest of the space to be a clean and bright white, and really let the lovely blue of the floor tile pop. The walnut vanity cabinet (complete with hairpin legs) adds a lovely level of warmth to this bathroom, and the black and brass accents add the sophisticated touch we were looking for.
[Office]
We loved the original built-ins in this space, and knew they needed to always be a part of this house, but these 60-year-old beauties definitely needed a little help. We cleaned up the cabinets and brass hardware, switched out the formica counter for a new quartz top, and painted wall a cheery accent color to liven it up a bit. And voila! We have an office that is the envy of the neighborhood.
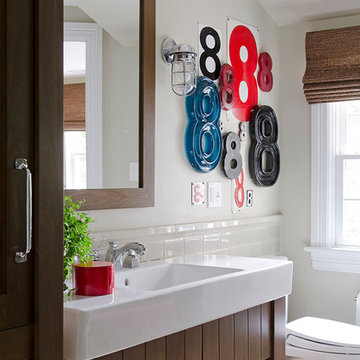
Photographer: Jamie Salomon
Cabinetry: Jewett Farms
ボストンにあるビーチスタイルのおしゃれな浴室 (濃色木目調キャビネット、白いタイル、サブウェイタイル、グレーの壁、一体型シンク) の写真
ボストンにあるビーチスタイルのおしゃれな浴室 (濃色木目調キャビネット、白いタイル、サブウェイタイル、グレーの壁、一体型シンク) の写真
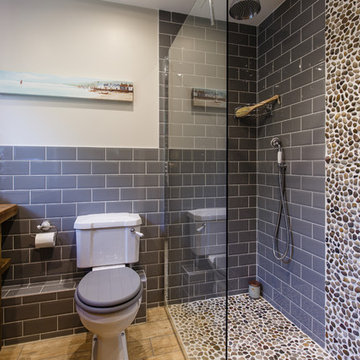
The Brief: to create a wet room that invokes feelings of the sea. The pebble tiles create a wonderful foot massage as you walk in as well as adding depth and interest. The bespoke, hand made rustic vanity unit, gives plenty of storage space, whilst adding a warm touch to the overall look of the bathroom. The shine from the grey metro tiles means that rather than feeling small, this bathroom gives a sense of space and light.
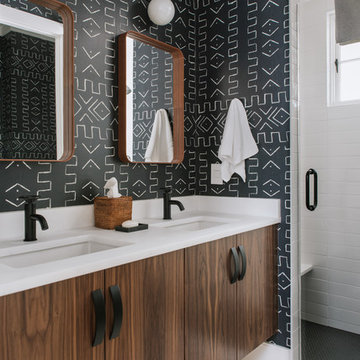
Katie Fiedler
チャールストンにあるビーチスタイルのおしゃれなバスルーム (浴槽なし) (フラットパネル扉のキャビネット、濃色木目調キャビネット、白いタイル、マルチカラーの壁、アンダーカウンター洗面器、ベージュの床) の写真
チャールストンにあるビーチスタイルのおしゃれなバスルーム (浴槽なし) (フラットパネル扉のキャビネット、濃色木目調キャビネット、白いタイル、マルチカラーの壁、アンダーカウンター洗面器、ベージュの床) の写真

Contractor - Allen Constriction
Photographer - Jim Bartsch
サンタバーバラにある中くらいなビーチスタイルのおしゃれなバスルーム (浴槽なし) (フラットパネル扉のキャビネット、濃色木目調キャビネット、アルコーブ型シャワー、グレーのタイル、セラミックタイル、グレーの壁、セメントタイルの床、アンダーカウンター洗面器、珪岩の洗面台、ベージュの床、開き戸のシャワー、ベージュのカウンター、洗面台1つ、造り付け洗面台) の写真
サンタバーバラにある中くらいなビーチスタイルのおしゃれなバスルーム (浴槽なし) (フラットパネル扉のキャビネット、濃色木目調キャビネット、アルコーブ型シャワー、グレーのタイル、セラミックタイル、グレーの壁、セメントタイルの床、アンダーカウンター洗面器、珪岩の洗面台、ベージュの床、開き戸のシャワー、ベージュのカウンター、洗面台1つ、造り付け洗面台) の写真
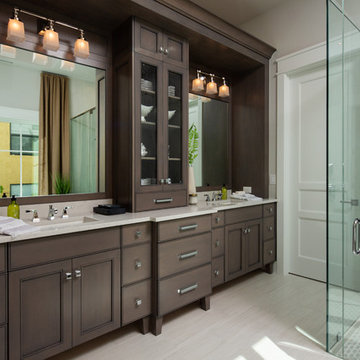
マイアミにあるビーチスタイルのおしゃれなマスターバスルーム (濃色木目調キャビネット、バリアフリー、グレーのタイル、ベージュの壁、アンダーカウンター洗面器、ベージュの床、開き戸のシャワー、ベージュのカウンター、シェーカースタイル扉のキャビネット) の写真
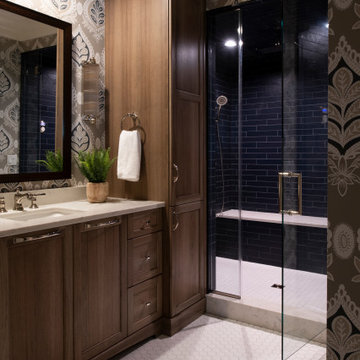
Builder: Michels Homes
Interior Design: Talla Skogmo Interior Design
Cabinetry Design: Megan at Michels Homes
Photography: Scott Amundson Photography
ミネアポリスにあるラグジュアリーな広いビーチスタイルのおしゃれなバスルーム (浴槽なし) (落し込みパネル扉のキャビネット、濃色木目調キャビネット、アルコーブ型シャワー、一体型トイレ 、セラミックタイル、青い壁、セラミックタイルの床、アンダーカウンター洗面器、大理石の洗面台、白い床、開き戸のシャワー、白い洗面カウンター、洗面台1つ、造り付け洗面台、壁紙) の写真
ミネアポリスにあるラグジュアリーな広いビーチスタイルのおしゃれなバスルーム (浴槽なし) (落し込みパネル扉のキャビネット、濃色木目調キャビネット、アルコーブ型シャワー、一体型トイレ 、セラミックタイル、青い壁、セラミックタイルの床、アンダーカウンター洗面器、大理石の洗面台、白い床、開き戸のシャワー、白い洗面カウンター、洗面台1つ、造り付け洗面台、壁紙) の写真
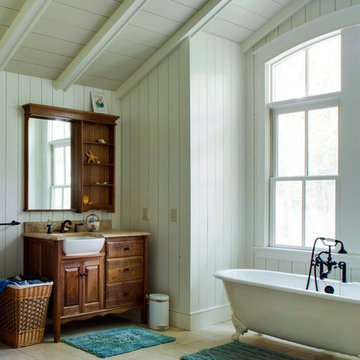
David Robinson
アトランタにあるビーチスタイルのおしゃれな浴室 (濃色木目調キャビネット、猫足バスタブ、白い壁、レイズドパネル扉のキャビネット) の写真
アトランタにあるビーチスタイルのおしゃれな浴室 (濃色木目調キャビネット、猫足バスタブ、白い壁、レイズドパネル扉のキャビネット) の写真
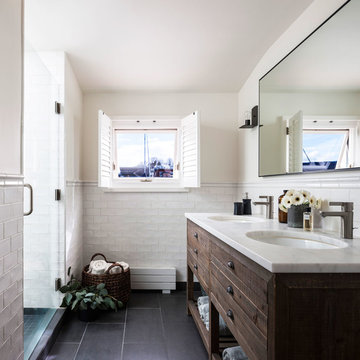
シアトルにあるビーチスタイルのおしゃれな浴室 (濃色木目調キャビネット、アルコーブ型シャワー、白いタイル、サブウェイタイル、白い壁、アンダーカウンター洗面器、黒い床、開き戸のシャワー、白い洗面カウンター、フラットパネル扉のキャビネット) の写真
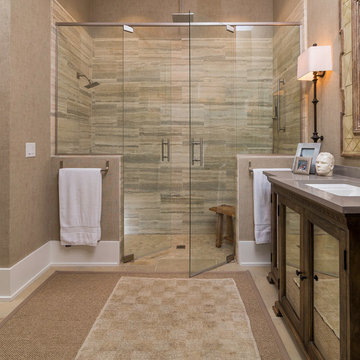
Greg Reigler
アトランタにある高級な中くらいなビーチスタイルのおしゃれなマスターバスルーム (アンダーカウンター洗面器、濃色木目調キャビネット、人工大理石カウンター、バリアフリー、一体型トイレ 、ベージュのタイル、磁器タイル、ベージュの壁、トラバーチンの床、落し込みパネル扉のキャビネット) の写真
アトランタにある高級な中くらいなビーチスタイルのおしゃれなマスターバスルーム (アンダーカウンター洗面器、濃色木目調キャビネット、人工大理石カウンター、バリアフリー、一体型トイレ 、ベージュのタイル、磁器タイル、ベージュの壁、トラバーチンの床、落し込みパネル扉のキャビネット) の写真

TEAM
Architect: LDa Architecture & Interiors
Builder: 41 Degrees North Construction, Inc.
Landscape Architect: Wild Violets (Landscape and Garden Design on Martha's Vineyard)
Photographer: Sean Litchfield Photography
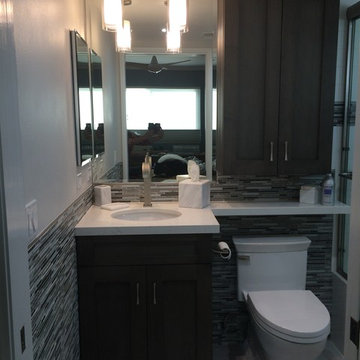
ロサンゼルスにある中くらいなビーチスタイルのおしゃれなバスルーム (浴槽なし) (落し込みパネル扉のキャビネット、濃色木目調キャビネット、コーナー型浴槽、シャワー付き浴槽 、マルチカラーのタイル、グレーの壁、アンダーカウンター洗面器、引戸のシャワー、分離型トイレ、ガラスタイル、クオーツストーンの洗面台) の写真
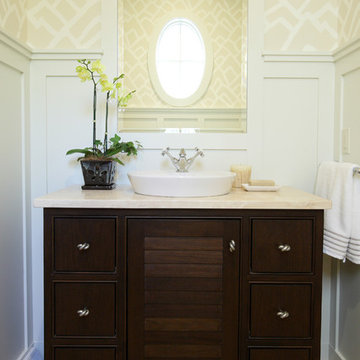
グランドラピッズにあるビーチスタイルのおしゃれなバスルーム (浴槽なし) (オーバーカウンターシンク、フラットパネル扉のキャビネット、濃色木目調キャビネット、珪岩の洗面台、黄色い壁、淡色無垢フローリング) の写真
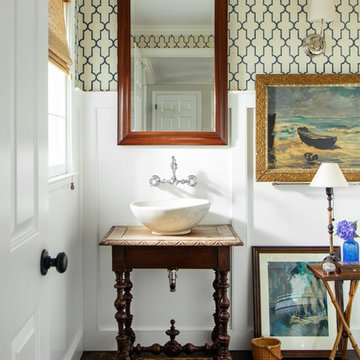
Read McKendree
ボストンにあるビーチスタイルのおしゃれなバスルーム (浴槽なし) (濃色木目調キャビネット、分離型トイレ、白い壁、ベッセル式洗面器、木製洗面台、濃色無垢フローリング、茶色い床) の写真
ボストンにあるビーチスタイルのおしゃれなバスルーム (浴槽なし) (濃色木目調キャビネット、分離型トイレ、白い壁、ベッセル式洗面器、木製洗面台、濃色無垢フローリング、茶色い床) の写真
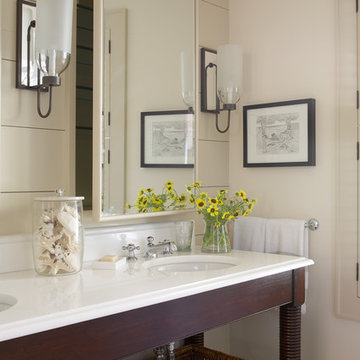
ボストンにある高級な中くらいなビーチスタイルのおしゃれなマスターバスルーム (濃色木目調キャビネット、ベージュの壁、モザイクタイル、コンソール型シンク、人工大理石カウンター、白い床) の写真
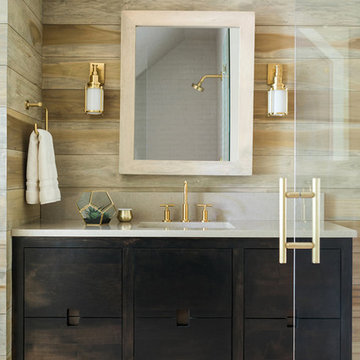
アトランタにある中くらいなビーチスタイルのおしゃれなマスターバスルーム (フラットパネル扉のキャビネット、濃色木目調キャビネット、茶色い壁、アンダーカウンター洗面器、御影石の洗面台、マルチカラーの床、グレーの洗面カウンター) の写真
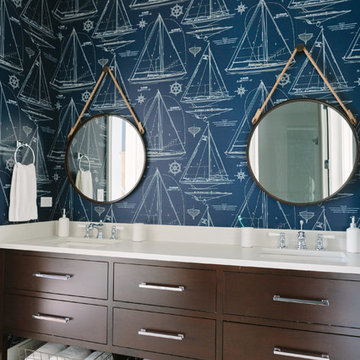
Photo By:
Aimée Mazzenga
シカゴにあるビーチスタイルのおしゃれな子供用バスルーム (青い壁、磁器タイルの床、アンダーカウンター洗面器、人工大理石カウンター、ベージュのカウンター、濃色木目調キャビネット、ベージュの床、フラットパネル扉のキャビネット) の写真
シカゴにあるビーチスタイルのおしゃれな子供用バスルーム (青い壁、磁器タイルの床、アンダーカウンター洗面器、人工大理石カウンター、ベージュのカウンター、濃色木目調キャビネット、ベージュの床、フラットパネル扉のキャビネット) の写真
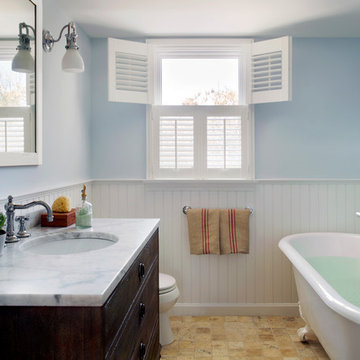
Photographer: Eric Roth; Stylist: Tracey Parkinson
ボストンにあるお手頃価格の中くらいなビーチスタイルのおしゃれな浴室 (濃色木目調キャビネット、猫足バスタブ、青い壁、フラットパネル扉のキャビネット) の写真
ボストンにあるお手頃価格の中くらいなビーチスタイルのおしゃれな浴室 (濃色木目調キャビネット、猫足バスタブ、青い壁、フラットパネル扉のキャビネット) の写真
黒いビーチスタイルの浴室・バスルーム (濃色木目調キャビネット) の写真
1