黒いトラディショナルスタイルの浴室・バスルームの写真
絞り込み:
資材コスト
並び替え:今日の人気順
写真 1〜20 枚目(全 15,592 枚)
1/3

This stunning master bath remodel is a place of peace and solitude from the soft muted hues of white, gray and blue to the luxurious deep soaking tub and shower area with a combination of multiple shower heads and body jets. The frameless glass shower enclosure furthers the open feel of the room, and showcases the shower’s glittering mosaic marble and polished nickel fixtures.

Photo courtesy of Chipper Hatter
サンフランシスコにあるお手頃価格の中くらいなトラディショナルスタイルのおしゃれな浴室 (白いキャビネット、白い壁、アンダーカウンター洗面器、落し込みパネル扉のキャビネット、分離型トイレ、白いタイル、サブウェイタイル、大理石の床、大理石の洗面台、アルコーブ型シャワー) の写真
サンフランシスコにあるお手頃価格の中くらいなトラディショナルスタイルのおしゃれな浴室 (白いキャビネット、白い壁、アンダーカウンター洗面器、落し込みパネル扉のキャビネット、分離型トイレ、白いタイル、サブウェイタイル、大理石の床、大理石の洗面台、アルコーブ型シャワー) の写真

ワシントンD.C.にあるお手頃価格の小さなトラディショナルスタイルのおしゃれなマスターバスルーム (落し込みパネル扉のキャビネット、グレーのキャビネット、アルコーブ型浴槽、全タイプのシャワー、一体型トイレ 、白いタイル、白い壁、セラミックタイルの床、オーバーカウンターシンク、御影石の洗面台、マルチカラーの床、白い洗面カウンター、ニッチ、洗面台1つ) の写真

A generic kids bathroom got a total overhaul. Those who know this client would identify the shoutouts to their love of all things Hamilton, The Musical. Aged Brass Steampunk fixtures, Navy vanity and Floor to ceiling white tile fashioned to read as shiplap all grounded by a classic and warm marbleized chevron tile that could have been here since the days of AHam himself. Rise Up!

Andrea Rugg Photography
ミネアポリスにあるお手頃価格の小さなトラディショナルスタイルのおしゃれな子供用バスルーム (青いキャビネット、コーナー設置型シャワー、分離型トイレ、モノトーンのタイル、セラミックタイル、青い壁、大理石の床、アンダーカウンター洗面器、クオーツストーンの洗面台、グレーの床、開き戸のシャワー、白い洗面カウンター、シェーカースタイル扉のキャビネット) の写真
ミネアポリスにあるお手頃価格の小さなトラディショナルスタイルのおしゃれな子供用バスルーム (青いキャビネット、コーナー設置型シャワー、分離型トイレ、モノトーンのタイル、セラミックタイル、青い壁、大理石の床、アンダーカウンター洗面器、クオーツストーンの洗面台、グレーの床、開き戸のシャワー、白い洗面カウンター、シェーカースタイル扉のキャビネット) の写真

Building Design, Plans, and Interior Finishes by: Fluidesign Studio I Builder: Structural Dimensions Inc. I Photographer: Seth Benn Photography
ミネアポリスにある中くらいなトラディショナルスタイルのおしゃれな浴室 (緑のキャビネット、アルコーブ型浴槽、ダブルシャワー、分離型トイレ、白いタイル、サブウェイタイル、ベージュの壁、スレートの床、アンダーカウンター洗面器、大理石の洗面台、落し込みパネル扉のキャビネット) の写真
ミネアポリスにある中くらいなトラディショナルスタイルのおしゃれな浴室 (緑のキャビネット、アルコーブ型浴槽、ダブルシャワー、分離型トイレ、白いタイル、サブウェイタイル、ベージュの壁、スレートの床、アンダーカウンター洗面器、大理石の洗面台、落し込みパネル扉のキャビネット) の写真

Timeless and classic elegance were the inspiration for this master bathroom renovation project. The designer used a Cararra porcelain tile with mosaic accents and traditionally styled plumbing fixtures from the Kohler Artifacts collection to achieve the look. The vanity is custom from Mouser Cabinetry. The cabinet style is plaza inset in the polar glacier elect finish with black accents. The tub surround and vanity countertop are Viatera Minuet quartz.
Kyle J Caldwell Photography Inc
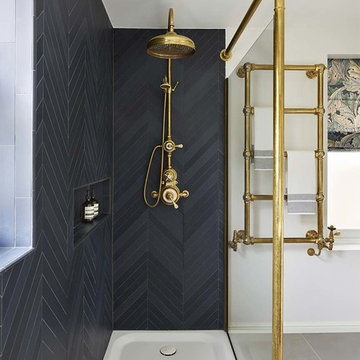
Designed by Drummonds' Bathroom Design Service, this townhouse bathroom has a sophisticated urban edge. Our classic bathroom ware is beautifully set within a simple, modern interior, putting all the design focus onto the gleaming brass, marble and china. The pieces chosen are all on a grand scale; underlining the luxury of having a large bathroom with space for dramatic pieces such as the spectacular double china vanity basin and our Serpentine bath tub. The uncluttered simplicity of this scheme also highlights the beauty of the chosen materials and the extraordinary quality of their manufacture. Made using traditional processes such as lost wax casting, the design combines the spirit of classic bathroom ware with a look which is very much at home in contemporary interiors.

Second to your kitchen, the bathroom is the hardest-working room in your house. When outfitting this important space, you want pieces that have stood the test of time and every item in our Antiques & Vintage collection meets that standard. From charming period light fixtures, to unique mirrors, to restored bath hardware, here are a few special touches that will help bring a little history to your home.
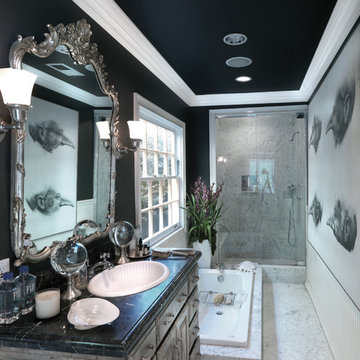
Photo by Hans Fonk
ロサンゼルスにあるトラディショナルスタイルのおしゃれな浴室 (オーバーカウンターシンク、レイズドパネル扉のキャビネット、ヴィンテージ仕上げキャビネット、ドロップイン型浴槽、アルコーブ型シャワー、白いタイル、黒い壁) の写真
ロサンゼルスにあるトラディショナルスタイルのおしゃれな浴室 (オーバーカウンターシンク、レイズドパネル扉のキャビネット、ヴィンテージ仕上げキャビネット、ドロップイン型浴槽、アルコーブ型シャワー、白いタイル、黒い壁) の写真

Already a beauty, this classic Edwardian had a few open opportunities for transformation when we came along. Our clients had a vision of what they wanted for their space and we were able to bring it all to life.
First up - transform the ignored Powder Bathroom into a showstopper. In collaboration with decorative artists, we created a dramatic and moody moment while incorporating the home's traditional elements and mixing in contemporary silhouettes.
Next on the list, we reimagined a sitting room off the heart of the home to a more functional, comfortable, and inviting space. The result was a handsome Den with custom built-in bookcases to showcase family photos and signature reading as well three times the seating capacity than before. Now our clients have a space comfortable enough to watch football and classy enough to host a whiskey tasting.
We rounded out this project with a bit of sprucing in the Foyer and Stairway. A favorite being the alluring bordeaux bench fitted just right to fit in a niche by the stairs. Perfect place to perch and admire our client's captivating art collection.

This classic vintage bathroom has it all. Claw-foot tub, mosaic black and white hexagon marble tile, glass shower and custom vanity.
ロサンゼルスにあるラグジュアリーな小さなトラディショナルスタイルのおしゃれなマスターバスルーム (白いキャビネット、猫足バスタブ、バリアフリー、一体型トイレ 、緑のタイル、緑の壁、大理石の床、オーバーカウンターシンク、大理石の洗面台、マルチカラーの床、開き戸のシャワー、白い洗面カウンター、洗面台1つ、羽目板の壁、造り付け洗面台、落し込みパネル扉のキャビネット) の写真
ロサンゼルスにあるラグジュアリーな小さなトラディショナルスタイルのおしゃれなマスターバスルーム (白いキャビネット、猫足バスタブ、バリアフリー、一体型トイレ 、緑のタイル、緑の壁、大理石の床、オーバーカウンターシンク、大理石の洗面台、マルチカラーの床、開き戸のシャワー、白い洗面カウンター、洗面台1つ、羽目板の壁、造り付け洗面台、落し込みパネル扉のキャビネット) の写真
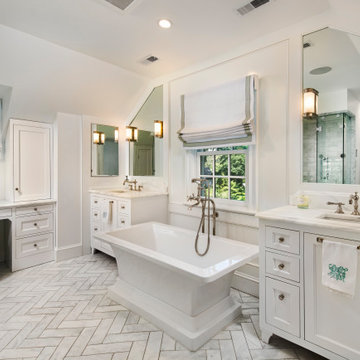
フィラデルフィアにあるトラディショナルスタイルのおしゃれなマスターバスルーム (置き型浴槽、白い壁、アンダーカウンター洗面器、アルコーブ型シャワー、大理石の床、大理石の洗面台、開き戸のシャワー、洗面台2つ) の写真
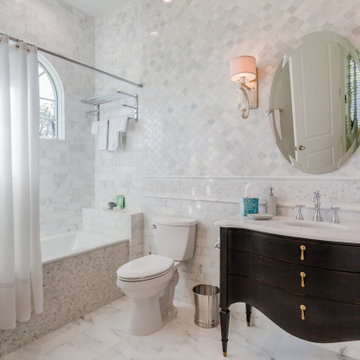
マイアミにあるトラディショナルスタイルのおしゃれなバスルーム (浴槽なし) (濃色木目調キャビネット、アルコーブ型浴槽、シャワー付き浴槽 、白いタイル、アンダーカウンター洗面器、白い床、シャワーカーテン、白い洗面カウンター、フラットパネル扉のキャビネット) の写真
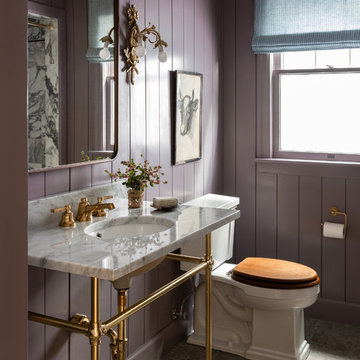
brass hardware, old house, tudor house,
シアトルにあるラグジュアリーなトラディショナルスタイルのおしゃれな浴室 (紫の壁、アンダーカウンター洗面器、グレーの床、白い洗面カウンター) の写真
シアトルにあるラグジュアリーなトラディショナルスタイルのおしゃれな浴室 (紫の壁、アンダーカウンター洗面器、グレーの床、白い洗面カウンター) の写真

We transformed a Georgian brick two-story built in 1998 into an elegant, yet comfortable home for an active family that includes children and dogs. Although this Dallas home’s traditional bones were intact, the interior dark stained molding, paint, and distressed cabinetry, along with dated bathrooms and kitchen were in desperate need of an overhaul. We honored the client’s European background by using time-tested marble mosaics, slabs and countertops, and vintage style plumbing fixtures throughout the kitchen and bathrooms. We balanced these traditional elements with metallic and unique patterned wallpapers, transitional light fixtures and clean-lined furniture frames to give the home excitement while maintaining a graceful and inviting presence. We used nickel lighting and plumbing finishes throughout the home to give regal punctuation to each room. The intentional, detailed styling in this home is evident in that each room boasts its own character while remaining cohesive overall.

Wing Wong/ Memories TTL
ニューヨークにある中くらいなトラディショナルスタイルのおしゃれなバスルーム (浴槽なし) (中間色木目調キャビネット、分離型トイレ、白いタイル、白い壁、アンダーカウンター洗面器、御影石の洗面台、マルチカラーの床、開き戸のシャワー、グレーの洗面カウンター、コーナー設置型シャワー、モザイクタイル、ガラス扉のキャビネット) の写真
ニューヨークにある中くらいなトラディショナルスタイルのおしゃれなバスルーム (浴槽なし) (中間色木目調キャビネット、分離型トイレ、白いタイル、白い壁、アンダーカウンター洗面器、御影石の洗面台、マルチカラーの床、開き戸のシャワー、グレーの洗面カウンター、コーナー設置型シャワー、モザイクタイル、ガラス扉のキャビネット) の写真
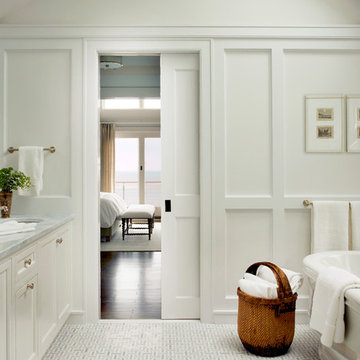
ボストンにあるトラディショナルスタイルのおしゃれな浴室の引き戸 (落し込みパネル扉のキャビネット、白いキャビネット、置き型浴槽、白い壁、アンダーカウンター洗面器、グレーの床、グレーの洗面カウンター) の写真
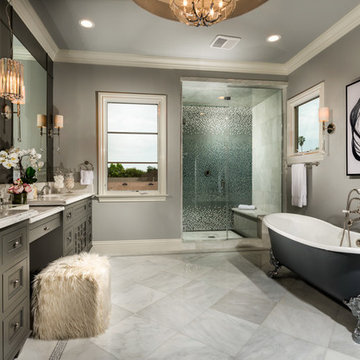
ロサンゼルスにあるトラディショナルスタイルのおしゃれなマスターバスルーム (グレーのキャビネット、猫足バスタブ、アルコーブ型シャワー、グレーのタイル、マルチカラーのタイル、白いタイル、モザイクタイル、グレーの壁、アンダーカウンター洗面器、開き戸のシャワー、落し込みパネル扉のキャビネット) の写真

Building Design, Plans, and Interior Finishes by: Fluidesign Studio I Builder: Structural Dimensions Inc. I Photographer: Seth Benn Photography
ミネアポリスにある中くらいなトラディショナルスタイルのおしゃれな浴室 (緑のキャビネット、アルコーブ型浴槽、シャワー付き浴槽 、分離型トイレ、白いタイル、サブウェイタイル、ベージュの壁、スレートの床、アンダーカウンター洗面器、大理石の洗面台、レイズドパネル扉のキャビネット) の写真
ミネアポリスにある中くらいなトラディショナルスタイルのおしゃれな浴室 (緑のキャビネット、アルコーブ型浴槽、シャワー付き浴槽 、分離型トイレ、白いタイル、サブウェイタイル、ベージュの壁、スレートの床、アンダーカウンター洗面器、大理石の洗面台、レイズドパネル扉のキャビネット) の写真
黒いトラディショナルスタイルの浴室・バスルームの写真
1