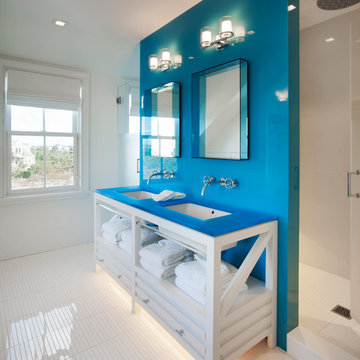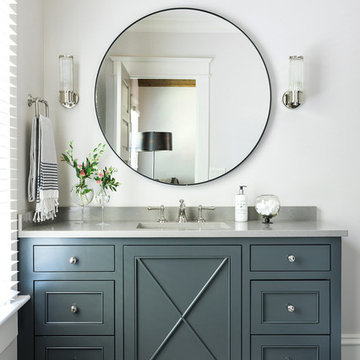黒いビーチスタイルの浴室・バスルーム (白い壁) の写真

An ADU that will be mostly used as a pool house.
Large French doors with a good-sized awning window to act as a serving point from the interior kitchenette to the pool side.
A slick modern concrete floor finish interior is ready to withstand the heavy traffic of kids playing and dragging in water from the pool.
Vaulted ceilings with whitewashed cross beams provide a sensation of space.
An oversized shower with a good size vanity will make sure any guest staying over will be able to enjoy a comfort of a 5-star hotel.

Sleek black and white palette with unexpected blue hexagon floor. Bedrosians Cloe wall tile provides a stunning backdrop of interesting variations in hue and tone, complimented by Cal Faucets Tamalpais plumbing fixtures and Hubbardton Forge Vela light fixtures.

[Our Clients]
We were so excited to help these new homeowners re-envision their split-level diamond in the rough. There was so much potential in those walls, and we couldn’t wait to delve in and start transforming spaces. Our primary goal was to re-imagine the main level of the home and create an open flow between the space. So, we started by converting the existing single car garage into their living room (complete with a new fireplace) and opening up the kitchen to the rest of the level.
[Kitchen]
The original kitchen had been on the small side and cut-off from the rest of the home, but after we removed the coat closet, this kitchen opened up beautifully. Our plan was to create an open and light filled kitchen with a design that translated well to the other spaces in this home, and a layout that offered plenty of space for multiple cooks. We utilized clean white cabinets around the perimeter of the kitchen and popped the island with a spunky shade of blue. To add a real element of fun, we jazzed it up with the colorful escher tile at the backsplash and brought in accents of brass in the hardware and light fixtures to tie it all together. Through out this home we brought in warm wood accents and the kitchen was no exception, with its custom floating shelves and graceful waterfall butcher block counter at the island.
[Dining Room]
The dining room had once been the home’s living room, but we had other plans in mind. With its dramatic vaulted ceiling and new custom steel railing, this room was just screaming for a dramatic light fixture and a large table to welcome one-and-all.
[Living Room]
We converted the original garage into a lovely little living room with a cozy fireplace. There is plenty of new storage in this space (that ties in with the kitchen finishes), but the real gem is the reading nook with two of the most comfortable armchairs you’ve ever sat in.
[Master Suite]
This home didn’t originally have a master suite, so we decided to convert one of the bedrooms and create a charming suite that you’d never want to leave. The master bathroom aesthetic quickly became all about the textures. With a sultry black hex on the floor and a dimensional geometric tile on the walls we set the stage for a calm space. The warm walnut vanity and touches of brass cozy up the space and relate with the feel of the rest of the home. We continued the warm wood touches into the master bedroom, but went for a rich accent wall that elevated the sophistication level and sets this space apart.
[Hall Bathroom]
The floor tile in this bathroom still makes our hearts skip a beat. We designed the rest of the space to be a clean and bright white, and really let the lovely blue of the floor tile pop. The walnut vanity cabinet (complete with hairpin legs) adds a lovely level of warmth to this bathroom, and the black and brass accents add the sophisticated touch we were looking for.
[Office]
We loved the original built-ins in this space, and knew they needed to always be a part of this house, but these 60-year-old beauties definitely needed a little help. We cleaned up the cabinets and brass hardware, switched out the formica counter for a new quartz top, and painted wall a cheery accent color to liven it up a bit. And voila! We have an office that is the envy of the neighborhood.

ボストンにあるビーチスタイルのおしゃれな浴室 (シェーカースタイル扉のキャビネット、中間色木目調キャビネット、アルコーブ型浴槽、シャワー付き浴槽 、青いタイル、白いタイル、白い壁、アンダーカウンター洗面器、ベージュの床、開き戸のシャワー、白い洗面カウンター、独立型洗面台、洗面台1つ) の写真
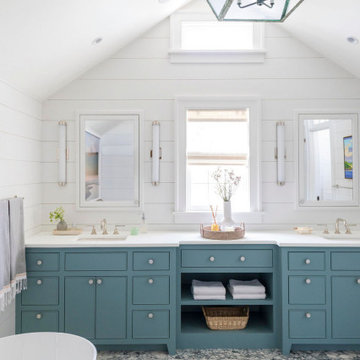
シカゴにあるビーチスタイルのおしゃれな浴室 (フラットパネル扉のキャビネット、青いキャビネット、白い壁、アンダーカウンター洗面器、グレーの床、白い洗面カウンター、洗面台2つ) の写真
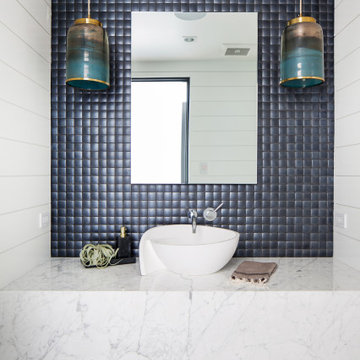
オレンジカウンティにあるラグジュアリーな中くらいなビーチスタイルのおしゃれなバスルーム (浴槽なし) (白い壁、ベッセル式洗面器、大理石の洗面台、白い洗面カウンター、白いキャビネット、青いタイル、無垢フローリング、茶色い床) の写真

チャールストンにあるビーチスタイルのおしゃれなマスターバスルーム (オープンシェルフ、グレーのキャビネット、白い壁、淡色無垢フローリング、アンダーカウンター洗面器、白い洗面カウンター、洗面台2つ) の写真
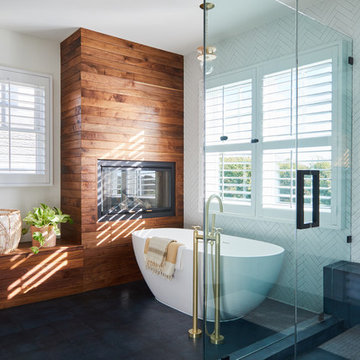
Photo by Madeline Tolle
ロサンゼルスにあるビーチスタイルのおしゃれなマスターバスルーム (置き型浴槽、白いタイル、白い壁、黒い床、開き戸のシャワー) の写真
ロサンゼルスにあるビーチスタイルのおしゃれなマスターバスルーム (置き型浴槽、白いタイル、白い壁、黒い床、開き戸のシャワー) の写真
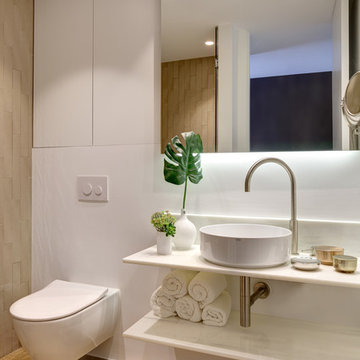
Agustín David Forner
アリカンテにあるビーチスタイルのおしゃれなバスルーム (浴槽なし) (白いキャビネット、無垢フローリング、ベッセル式洗面器、大理石の洗面台、白い洗面カウンター、アルコーブ型シャワー、壁掛け式トイレ、白い壁、ベージュの床、開き戸のシャワー) の写真
アリカンテにあるビーチスタイルのおしゃれなバスルーム (浴槽なし) (白いキャビネット、無垢フローリング、ベッセル式洗面器、大理石の洗面台、白い洗面カウンター、アルコーブ型シャワー、壁掛け式トイレ、白い壁、ベージュの床、開き戸のシャワー) の写真

The upstairs jack and Jill bathroom for two teenage boys was done in black and white palette. Concrete look, hex shaped tiles on the floor add depth and "cool" to the space. The contemporary lights and round metal framed mirror were mounted on a shiplap wall, again adding texture and layers to the space.

This adorable beach cottage is in the heart of the village of La Jolla in San Diego. The goals were to brighten up the space and be the perfect beach get-away for the client whose permanent residence is in Arizona. Some of the ways we achieved the goals was to place an extra high custom board and batten in the great room and by refinishing the kitchen cabinets (which were in excellent shape) white. We created interest through extreme proportions and contrast. Though there are a lot of white elements, they are all offset by a smaller portion of very dark elements. We also played with texture and pattern through wallpaper, natural reclaimed wood elements and rugs. This was all kept in balance by using a simplified color palate minimal layering.
I am so grateful for this client as they were extremely trusting and open to ideas. To see what the space looked like before the remodel you can go to the gallery page of the website www.cmnaturaldesigns.com
Photography by: Chipper Hatter
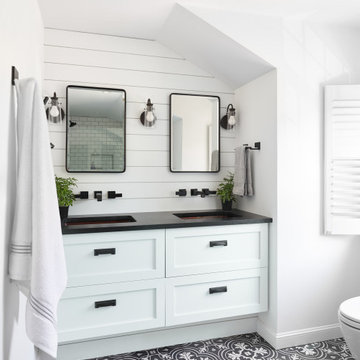
Construction by J.T. Delaney Construction, LLC | Photography by Jared Kuzia
ボストンにあるビーチスタイルのおしゃれな浴室 (シェーカースタイル扉のキャビネット、白いキャビネット、白い壁、アンダーカウンター洗面器、黒い床、黒い洗面カウンター、洗面台2つ、塗装板張りの壁、造り付け洗面台) の写真
ボストンにあるビーチスタイルのおしゃれな浴室 (シェーカースタイル扉のキャビネット、白いキャビネット、白い壁、アンダーカウンター洗面器、黒い床、黒い洗面カウンター、洗面台2つ、塗装板張りの壁、造り付け洗面台) の写真

他の地域にあるビーチスタイルのおしゃれなバスルーム (浴槽なし) (青いキャビネット、アルコーブ型シャワー、青いタイル、白い壁、アンダーカウンター洗面器、マルチカラーの床、引戸のシャワー、白い洗面カウンター、セメントタイルの床、シェーカースタイル扉のキャビネット) の写真
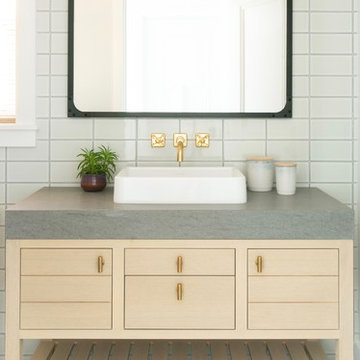
LAUREN PRESSEY
ロサンゼルスにあるビーチスタイルのおしゃれな浴室 (淡色木目調キャビネット、シャワー付き浴槽 、白いタイル、サブウェイタイル、白い壁、ベッセル式洗面器、黒い床、グレーの洗面カウンター、フラットパネル扉のキャビネット) の写真
ロサンゼルスにあるビーチスタイルのおしゃれな浴室 (淡色木目調キャビネット、シャワー付き浴槽 、白いタイル、サブウェイタイル、白い壁、ベッセル式洗面器、黒い床、グレーの洗面カウンター、フラットパネル扉のキャビネット) の写真

Martha O’Hara Interiors, Interior Design and Photo Styling | City Homes, Builder | Troy Thies, Photography | Please Note: All “related,” “similar,” and “sponsored” products tagged or listed by Houzz are not actual products pictured. They have not been approved by Martha O’Hara Interiors nor any of the professionals credited. For info about our work: design@oharainteriors.com
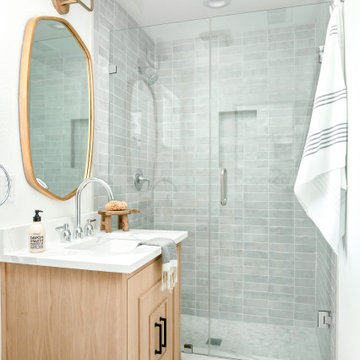
ダラスにあるビーチスタイルのおしゃれな浴室 (淡色木目調キャビネット、アルコーブ型シャワー、グレーのタイル、白い壁、アンダーカウンター洗面器、グレーの床、開き戸のシャワー、白い洗面カウンター、ニッチ、洗面台1つ、独立型洗面台) の写真
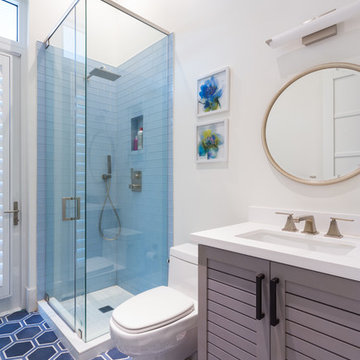
マイアミにある中くらいなビーチスタイルのおしゃれなバスルーム (浴槽なし) (グレーのキャビネット、コーナー設置型シャワー、青いタイル、白い壁、アンダーカウンター洗面器、分離型トイレ、磁器タイルの床、人工大理石カウンター、開き戸のシャワー、落し込みパネル扉のキャビネット) の写真
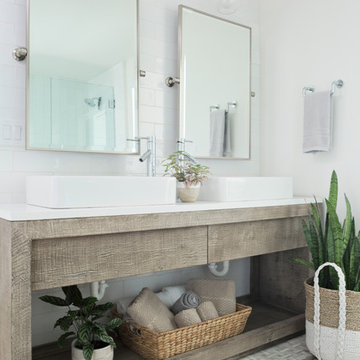
タンパにあるビーチスタイルのおしゃれなマスターバスルーム (白いタイル、白い壁、ベッセル式洗面器、サブウェイタイル、白い洗面カウンター、珪岩の洗面台、フラットパネル扉のキャビネット) の写真
黒いビーチスタイルの浴室・バスルーム (白い壁) の写真
1
