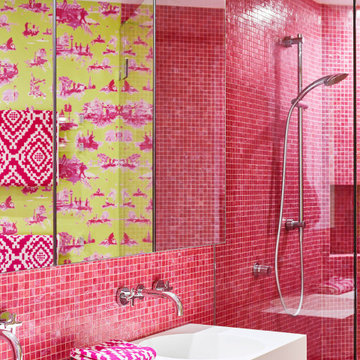浴室・バスルーム (モザイクタイル) の写真
絞り込み:
資材コスト
並び替え:今日の人気順
写真 2861〜2880 枚目(全 26,988 枚)
1/2
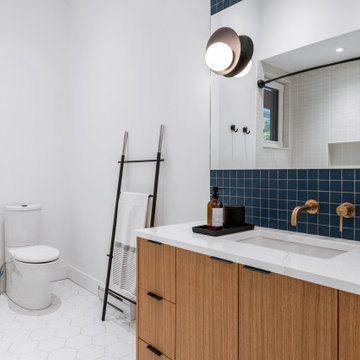
バンクーバーにある小さなコンテンポラリースタイルのおしゃれなバスルーム (浴槽なし) (フラットパネル扉のキャビネット、淡色木目調キャビネット、青いタイル、モザイクタイル、白い壁、オーバーカウンターシンク、クオーツストーンの洗面台、シャワーカーテン、白い洗面カウンター、洗面台1つ、造り付け洗面台) の写真
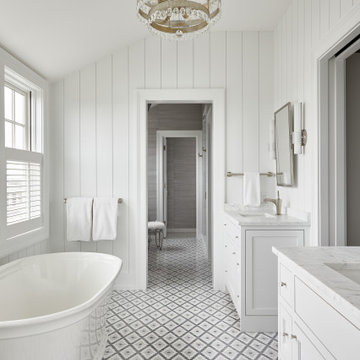
ボストンにあるビーチスタイルのおしゃれな浴室 (落し込みパネル扉のキャビネット、置き型浴槽、アルコーブ型シャワー、モザイクタイル、白い壁、モザイクタイル、アンダーカウンター洗面器、大理石の洗面台、グレーの床、白い洗面カウンター、造り付け洗面台、三角天井、塗装板張りの壁) の写真

ニューヨークにある高級な中くらいなトラディショナルスタイルのおしゃれなマスターバスルーム (フラットパネル扉のキャビネット、グレーのキャビネット、コーナー設置型シャワー、分離型トイレ、マルチカラーのタイル、モザイクタイル、白い壁、モザイクタイル、アンダーカウンター洗面器、クオーツストーンの洗面台、マルチカラーの床、開き戸のシャワー、白い洗面カウンター、洗面台2つ、独立型洗面台、板張り天井、板張り壁) の写真
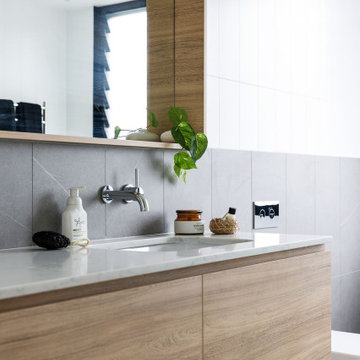
シドニーにある高級な中くらいなコンテンポラリースタイルのおしゃれなマスターバスルーム (フラットパネル扉のキャビネット、白いタイル、モザイクタイル、クオーツストーンの洗面台、洗面台1つ、フローティング洗面台) の写真
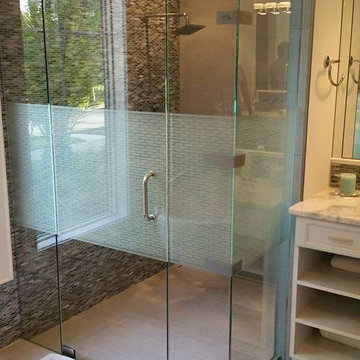
The owners of this property wanted the doors to have an etched pattern that matched the mosaic tile design. We etched a ribbon of pattern around the glass shower door and walls. This allows for a level of privacy screening and a unique design that you will not find in another home.
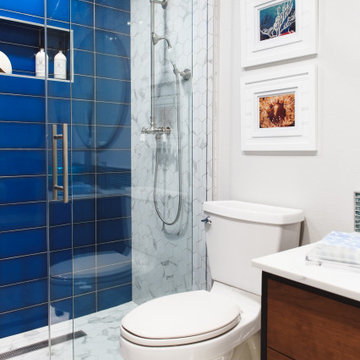
A classic blue and white color scheme with a modern twist! Large blue subway tiles are paired with marble looking hexagon porcelain tiles. The seamless shower makes bathing easily accessible. The large niche and floating shelf add lots of storage space. The freestanding vanity features under cabinet lighting, coupled with a round mirror and stunning blue vessel sink, creates a modern feel to a classic bathroom.
Photo by Melissa Au
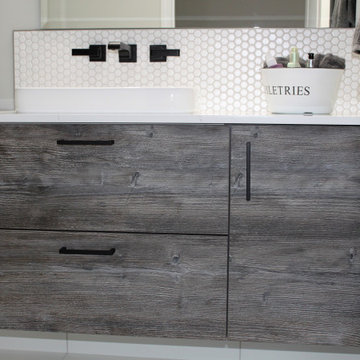
Rustic Modern bathroom
カルガリーにある低価格の小さなカントリー風のおしゃれな子供用バスルーム (フラットパネル扉のキャビネット、ヴィンテージ仕上げキャビネット、アルコーブ型浴槽、シャワー付き浴槽 、一体型トイレ 、白いタイル、モザイクタイル、グレーの壁、磁器タイルの床、ベッセル式洗面器、クオーツストーンの洗面台、白い床、オープンシャワー、白い洗面カウンター、ニッチ、洗面台1つ、フローティング洗面台) の写真
カルガリーにある低価格の小さなカントリー風のおしゃれな子供用バスルーム (フラットパネル扉のキャビネット、ヴィンテージ仕上げキャビネット、アルコーブ型浴槽、シャワー付き浴槽 、一体型トイレ 、白いタイル、モザイクタイル、グレーの壁、磁器タイルの床、ベッセル式洗面器、クオーツストーンの洗面台、白い床、オープンシャワー、白い洗面カウンター、ニッチ、洗面台1つ、フローティング洗面台) の写真
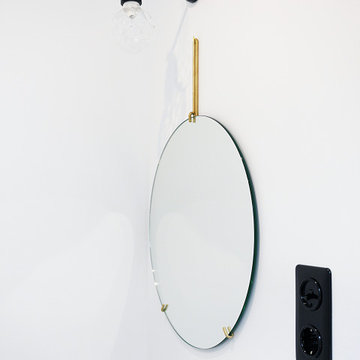
パリにある小さなモダンスタイルのおしゃれなバスルーム (浴槽なし) (バリアフリー、壁掛け式トイレ、白いタイル、モザイクタイル、白い壁、モザイクタイル、ベッセル式洗面器、ステンレスの洗面台、白い床、シャワーカーテン、黒い洗面カウンター、洗面台1つ、独立型洗面台) の写真
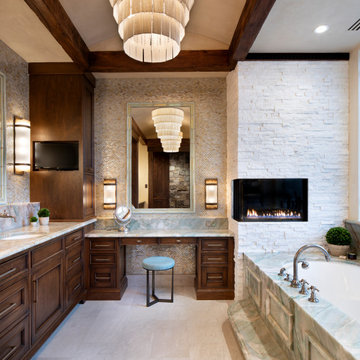
Master bath with Thassos marble tile wall and fireplace. Paneled marble tub surround with matching marble countertops,
デンバーにあるトラディショナルスタイルのおしゃれなマスターバスルーム (落し込みパネル扉のキャビネット、濃色木目調キャビネット、マルチカラーのタイル、モザイクタイル、アンダーカウンター洗面器、大理石の洗面台、ベージュの床、マルチカラーの洗面カウンター、洗面台2つ、造り付け洗面台、三角天井) の写真
デンバーにあるトラディショナルスタイルのおしゃれなマスターバスルーム (落し込みパネル扉のキャビネット、濃色木目調キャビネット、マルチカラーのタイル、モザイクタイル、アンダーカウンター洗面器、大理石の洗面台、ベージュの床、マルチカラーの洗面カウンター、洗面台2つ、造り付け洗面台、三角天井) の写真
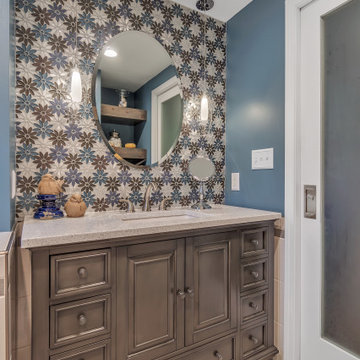
This home had a very small bathroom for the combined use of their teenagers and guests. The space was a tight 5'x7'. By adding just 2 feet by taking the space from the closet in an adjoining room, we were able to make this bathroom more functional and feel much more spacious.
The show-stopper is the glass and metal mosaic wall tile above the vanity. The chevron tile in the shower niche complements the wall tile nicely, while having plenty of style on its own.
To tie everything together, we continued the same tile from the shower all around the room to create a wainscot.
The weathered-look hexagon floor tile is stylish yet subtle.
We chose to use a heavily frosted door to keep the room feeling lighter and more spacious.
Often when you have a lot of elements that can totally stand on their own, it can overwhelm a space. However, in this case everything complements the other. The style is fun and stylish for the every-day use of teenagers and young adults, while still being sophisticated enough for use by guests.
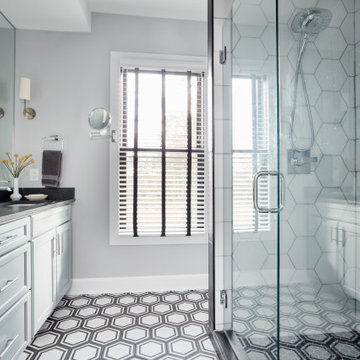
The guest bath is enlarged by borrowing space from the guest bedroom. Bold, geometric tile in contrasting black and white make this a unique space.
セントルイスにある高級な広いトランジショナルスタイルのおしゃれな子供用バスルーム (家具調キャビネット、青いキャビネット、バリアフリー、分離型トイレ、モノトーンのタイル、モザイクタイル、グレーの壁、テラコッタタイルの床、アンダーカウンター洗面器、ソープストーンの洗面台、黒い床、開き戸のシャワー、黒い洗面カウンター) の写真
セントルイスにある高級な広いトランジショナルスタイルのおしゃれな子供用バスルーム (家具調キャビネット、青いキャビネット、バリアフリー、分離型トイレ、モノトーンのタイル、モザイクタイル、グレーの壁、テラコッタタイルの床、アンダーカウンター洗面器、ソープストーンの洗面台、黒い床、開き戸のシャワー、黒い洗面カウンター) の写真
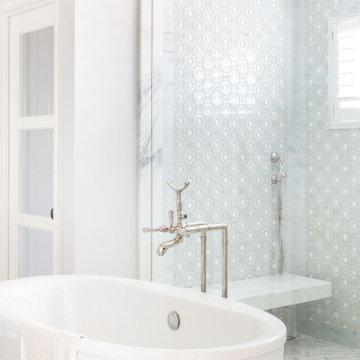
ロサンゼルスにあるラグジュアリーな中くらいなビーチスタイルのおしゃれなマスターバスルーム (置き型浴槽、アルコーブ型シャワー、グレーのタイル、モザイクタイル、グレーの壁、大理石の床、グレーの床、開き戸のシャワー、シャワーベンチ) の写真
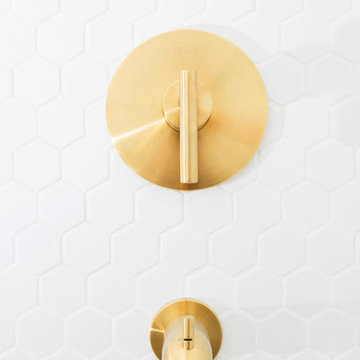
ロサンゼルスにある高級な中くらいな北欧スタイルのおしゃれな浴室 (フラットパネル扉のキャビネット、中間色木目調キャビネット、アルコーブ型浴槽、シャワー付き浴槽 、ビデ、モザイクタイル、白い壁、セラミックタイルの床、横長型シンク、マルチカラーの床、オープンシャワー) の写真
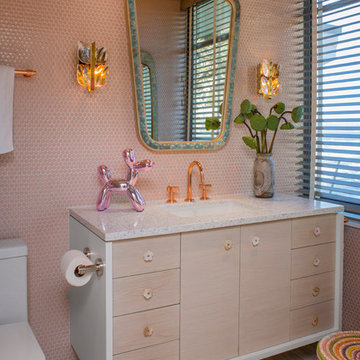
他の地域にあるミッドセンチュリースタイルのおしゃれな浴室 (フラットパネル扉のキャビネット、淡色木目調キャビネット、ピンクのタイル、モザイクタイル、アンダーカウンター洗面器、茶色い床、白い洗面カウンター) の写真
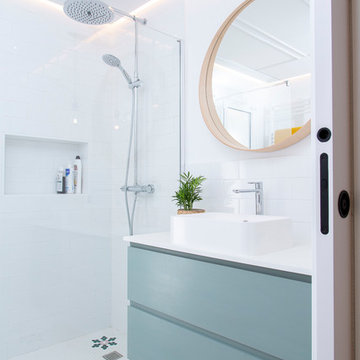
マドリードにあるお手頃価格の中くらいなモダンスタイルのおしゃれなマスターバスルーム (家具調キャビネット、緑のキャビネット、オープン型シャワー、マルチカラーのタイル、モザイクタイル、白い壁、モザイクタイル、ベッセル式洗面器、タイルの洗面台、マルチカラーの床、オープンシャワー、白い洗面カウンター) の写真
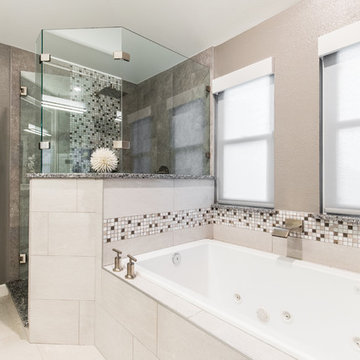
The Serena remote-controlled shades offer a sense og
beauty, luxury,
The window sills are Azul Platino Granite from Spain. A low variation gray and white slab granite that blends well with all interiors and design features in this bathrooms.
Around the soaking tub is DA88 Tirso Blend Elegant marble and limestone mosaics make an excellent choice for the distinguished design. . The classic color and texture make these a feast for the senses.
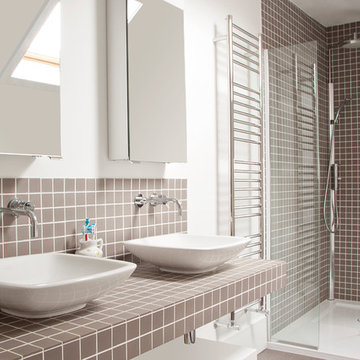
ロンドンにある中くらいなコンテンポラリースタイルのおしゃれな浴室 (オープンシェルフ、コーナー設置型シャワー、茶色いタイル、モザイクタイル、ベッセル式洗面器、グレーの床、白い壁、開き戸のシャワー、ブラウンの洗面カウンター) の写真
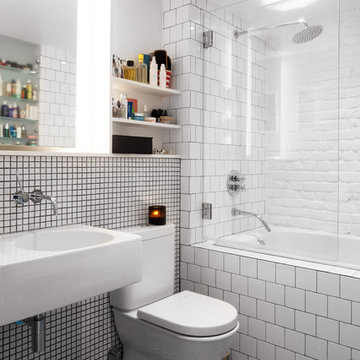
A.Kist
A 750 square foot top floor apartment is transformed from a cramped and musty two bedroom into a sun-drenched aerie with a second floor home office recaptured from an old storage loft. Multiple skylights and a large picture window allow light to fill the space altering the feeling throughout the days and seasons. Views of New York Harbor, previously ignored, are now a daily event.
Featured in the Fall 2016 issue of Domino, and on Refinery 29.
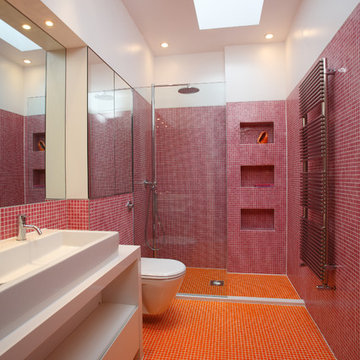
ロンドンにある中くらいなコンテンポラリースタイルのおしゃれな浴室 (フラットパネル扉のキャビネット、白いキャビネット、壁掛け式トイレ、ピンクのタイル、モザイクタイル、紫の壁、モザイクタイル、ベッセル式洗面器、オレンジの床) の写真
浴室・バスルーム (モザイクタイル) の写真
144
