浴室・バスルーム (ガラス扉のキャビネット、モザイクタイル) の写真
絞り込み:
資材コスト
並び替え:今日の人気順
写真 1〜20 枚目(全 204 枚)
1/3

When a large family renovated a home nestled in the foothills of the Santa Cruz mountains, all bathrooms received dazzling upgrades, but none more so than this sweet and beautiful bathroom for their nine year-old daughter who is crazy for every Disney heroine or Princess.
We laid down a floor of sparkly white Thassos marble edged with a mother of pearl mosaic. Every space can use something shiny and the mirrored vanity, gleaming chrome fixtures, and glittering crystal light fixtures bring a sense of glamour. And light lavender walls are a gorgeous contrast to a Thassos and mother of pearl floral mosaic in the shower. This is one lucky little Princess!
Photos by: Bernardo Grijalva

Photography by:
Connie Anderson Photography
ヒューストンにあるお手頃価格の小さなトラディショナルスタイルのおしゃれなバスルーム (浴槽なし) (ペデスタルシンク、大理石の洗面台、一体型トイレ 、白いタイル、モザイクタイル、グレーの壁、モザイクタイル、オープン型シャワー、シャワーカーテン、白い床、ガラス扉のキャビネット、白いキャビネット、照明) の写真
ヒューストンにあるお手頃価格の小さなトラディショナルスタイルのおしゃれなバスルーム (浴槽なし) (ペデスタルシンク、大理石の洗面台、一体型トイレ 、白いタイル、モザイクタイル、グレーの壁、モザイクタイル、オープン型シャワー、シャワーカーテン、白い床、ガラス扉のキャビネット、白いキャビネット、照明) の写真
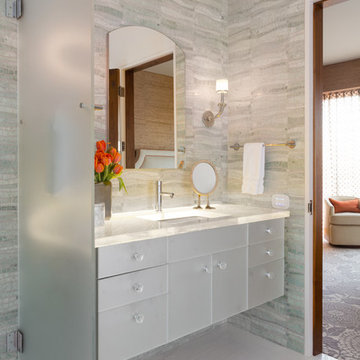
Mosaic wall tile, glass counter with LED embedded lighting. Sconces by Jonathan Browning. Cabinet faced in etched mirror.
サンフランシスコにある高級な中くらいなコンテンポラリースタイルのおしゃれなマスターバスルーム (アンダーカウンター洗面器、ガラス扉のキャビネット、ガラスの洗面台、アルコーブ型浴槽、コーナー設置型シャワー、緑のタイル、モザイクタイル、緑の壁、モザイクタイル) の写真
サンフランシスコにある高級な中くらいなコンテンポラリースタイルのおしゃれなマスターバスルーム (アンダーカウンター洗面器、ガラス扉のキャビネット、ガラスの洗面台、アルコーブ型浴槽、コーナー設置型シャワー、緑のタイル、モザイクタイル、緑の壁、モザイクタイル) の写真
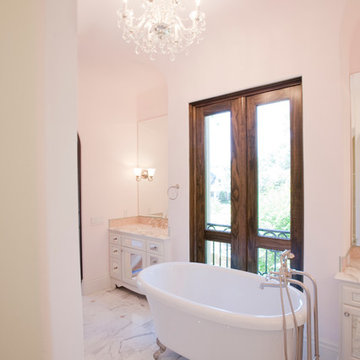
Julie Soefer
ヒューストンにある高級な巨大なトラディショナルスタイルのおしゃれな子供用バスルーム (アンダーカウンター洗面器、ガラス扉のキャビネット、大理石の洗面台、猫足バスタブ、シャワー付き浴槽 、モザイクタイル、ピンクの壁、大理石の床、白いキャビネット) の写真
ヒューストンにある高級な巨大なトラディショナルスタイルのおしゃれな子供用バスルーム (アンダーカウンター洗面器、ガラス扉のキャビネット、大理石の洗面台、猫足バスタブ、シャワー付き浴槽 、モザイクタイル、ピンクの壁、大理石の床、白いキャビネット) の写真
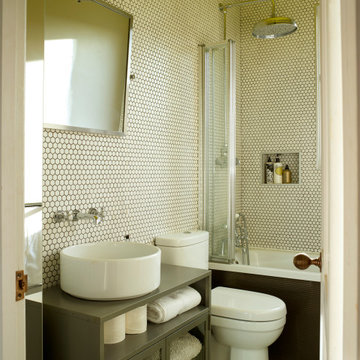
ロンドンにあるトランジショナルスタイルのおしゃれな浴室 (ガラス扉のキャビネット、グレーのキャビネット、アルコーブ型浴槽、シャワー付き浴槽 、白いタイル、モザイクタイル、モザイクタイル、ベッセル式洗面器、白い床、グレーの洗面カウンター、ニッチ、洗面台1つ、独立型洗面台) の写真
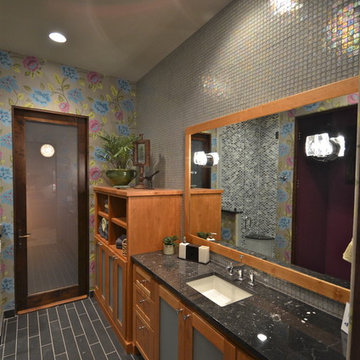
7500 Sq. Ft.
2012 Parade House
Dominion Subdivision
オースティンにあるコンテンポラリースタイルのおしゃれな浴室 (アンダーカウンター洗面器、ガラス扉のキャビネット、中間色木目調キャビネット、グレーのタイル、モザイクタイル、グレーの床) の写真
オースティンにあるコンテンポラリースタイルのおしゃれな浴室 (アンダーカウンター洗面器、ガラス扉のキャビネット、中間色木目調キャビネット、グレーのタイル、モザイクタイル、グレーの床) の写真

Based in New York, with over 50 years in the industry our business is built on a foundation of steadfast commitment to client satisfaction.
ニューヨークにあるラグジュアリーな中くらいなトラディショナルスタイルのおしゃれなマスターバスルーム (ガラス扉のキャビネット、白いキャビネット、大型浴槽、オープン型シャワー、分離型トイレ、白いタイル、モザイクタイル、白い壁、磁器タイルの床、アンダーカウンター洗面器、タイルの洗面台、白い床、開き戸のシャワー) の写真
ニューヨークにあるラグジュアリーな中くらいなトラディショナルスタイルのおしゃれなマスターバスルーム (ガラス扉のキャビネット、白いキャビネット、大型浴槽、オープン型シャワー、分離型トイレ、白いタイル、モザイクタイル、白い壁、磁器タイルの床、アンダーカウンター洗面器、タイルの洗面台、白い床、開き戸のシャワー) の写真
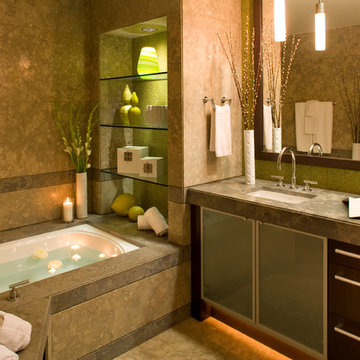
David Hewitt & Ann Garrison Architectural Photography
サンディエゴにあるコンテンポラリースタイルのおしゃれな浴室 (アンダーカウンター洗面器、ガラス扉のキャビネット、濃色木目調キャビネット、アンダーマウント型浴槽、緑のタイル、モザイクタイル) の写真
サンディエゴにあるコンテンポラリースタイルのおしゃれな浴室 (アンダーカウンター洗面器、ガラス扉のキャビネット、濃色木目調キャビネット、アンダーマウント型浴槽、緑のタイル、モザイクタイル) の写真
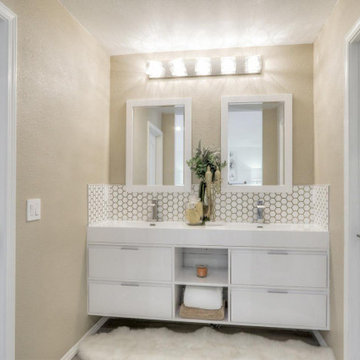
サンフランシスコにある小さなモダンスタイルのおしゃれなマスターバスルーム (ガラス扉のキャビネット、白いキャビネット、白いタイル、モザイクタイル、クオーツストーンの洗面台、白い洗面カウンター、洗面台2つ、独立型洗面台) の写真
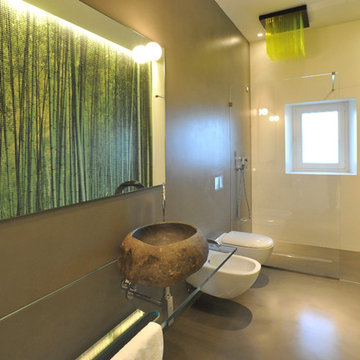
バーリにある高級な広いコンテンポラリースタイルのおしゃれなマスターバスルーム (コンソール型シンク、オープン型シャワー、分離型トイレ、緑の壁、コンクリートの床、ガラス扉のキャビネット、グレーのキャビネット、緑のタイル、モザイクタイル) の写真
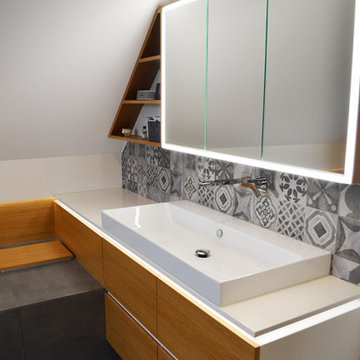
Das Familienbad im Neubau der 4-köpfigen Familie wurde an die Räumlichkeiten genau angepasst. Ein Wäscheschacht verläuft zum Hauswirtschaftsraum.
Die Beleuchtung zeiht sich entlang des Waschtischunterschrankes und der Wand mit der Holzverkleidung.
Die Verbindung zwischen Waschtisch, Badewanne und dem Einbauschrank macht alles zu einer harmonischen Einheit.
Zusätzliche Gemütlichkeit und Wärme entstehen durch die Materialkombinationen. Eine Bank neben der offenen Dusche läd zum Relaxen ein.
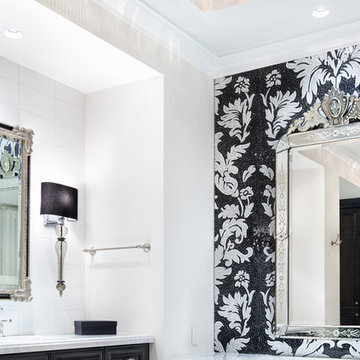
What looks like wallpaper at first glance is actually a handcrafted mosaic, a detail lit to perfect with Ketra lighting throughout the bathroom
オースティンにある広いエクレクティックスタイルのおしゃれなマスターバスルーム (ガラス扉のキャビネット、黒いキャビネット、猫足バスタブ、オープン型シャワー、モノトーンのタイル、モザイクタイル、白い壁、オーバーカウンターシンク、オープンシャワー、白い洗面カウンター) の写真
オースティンにある広いエクレクティックスタイルのおしゃれなマスターバスルーム (ガラス扉のキャビネット、黒いキャビネット、猫足バスタブ、オープン型シャワー、モノトーンのタイル、モザイクタイル、白い壁、オーバーカウンターシンク、オープンシャワー、白い洗面カウンター) の写真
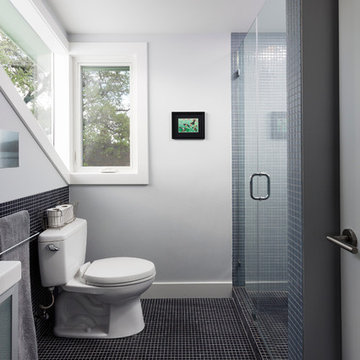
Kids bathroom with corner windows.
Wall paint color: "Bunny Grey," Benjamin Moore.
Photo: Whit Preston
オースティンにあるお手頃価格の小さなコンテンポラリースタイルのおしゃれな浴室 (モザイクタイル、青いタイル、モザイクタイル、ガラス扉のキャビネット、アルコーブ型シャワー、分離型トイレ、グレーの壁) の写真
オースティンにあるお手頃価格の小さなコンテンポラリースタイルのおしゃれな浴室 (モザイクタイル、青いタイル、モザイクタイル、ガラス扉のキャビネット、アルコーブ型シャワー、分離型トイレ、グレーの壁) の写真
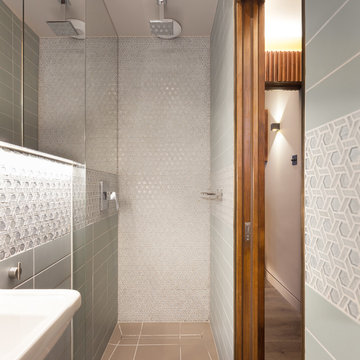
Peter Landers
ロンドンにある高級な小さなコンテンポラリースタイルのおしゃれなバスルーム (浴槽なし) (ガラス扉のキャビネット、オープン型シャワー、壁掛け式トイレ、緑のタイル、モザイクタイル、マルチカラーの壁、セラミックタイルの床、壁付け型シンク、ベージュの床、オープンシャワー) の写真
ロンドンにある高級な小さなコンテンポラリースタイルのおしゃれなバスルーム (浴槽なし) (ガラス扉のキャビネット、オープン型シャワー、壁掛け式トイレ、緑のタイル、モザイクタイル、マルチカラーの壁、セラミックタイルの床、壁付け型シンク、ベージュの床、オープンシャワー) の写真

他の地域にある小さなモダンスタイルのおしゃれなマスターバスルーム (ガラス扉のキャビネット、白いキャビネット、大型浴槽、シャワー付き浴槽 、一体型トイレ 、赤いタイル、モザイクタイル、白い壁、淡色無垢フローリング、壁付け型シンク、ベージュの床、引戸のシャワー、洗面台1つ、造り付け洗面台、板張り天井) の写真
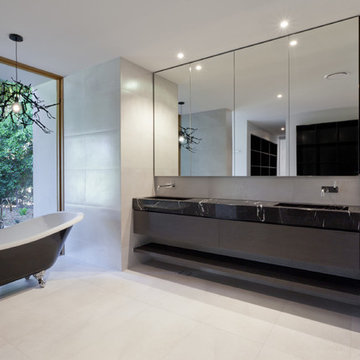
Based in New York, with over 50 years in the industry our business is built on a foundation of steadfast commitment to client satisfaction.
ニューヨークにあるラグジュアリーな中くらいなトラディショナルスタイルのおしゃれなマスターバスルーム (ガラス扉のキャビネット、白いキャビネット、大型浴槽、オープン型シャワー、分離型トイレ、白いタイル、モザイクタイル、白い壁、磁器タイルの床、アンダーカウンター洗面器、タイルの洗面台、白い床、開き戸のシャワー) の写真
ニューヨークにあるラグジュアリーな中くらいなトラディショナルスタイルのおしゃれなマスターバスルーム (ガラス扉のキャビネット、白いキャビネット、大型浴槽、オープン型シャワー、分離型トイレ、白いタイル、モザイクタイル、白い壁、磁器タイルの床、アンダーカウンター洗面器、タイルの洗面台、白い床、開き戸のシャワー) の写真
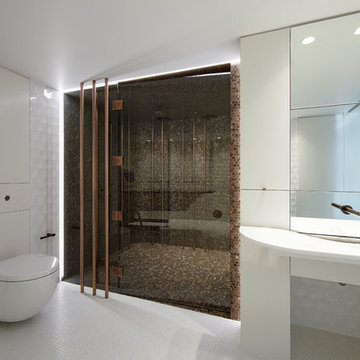
ARCHITECT: Architecture Saville Isaacs BUILDER: Pure Construction Management JOINERY: Niche Design Group PHOTOGRAPHER: Project K
WINNER: 2015 MBA Housing Home Unit Renovation
2016 Australian Interior Design Awards - short listed - to be announced 9th June 2017
Award winning architect designed apartment with fluid curved joinery and panelling. The curved joinery is highlighted with copper skirting, copper splashbacks and copper lined feature alcoves. The curved feature island is clad with Corian solid surface and topped with aged solid timber tops. The apartment's design is highlighted with curved wall panelling to all internal walls and finished with copper skirting. The master bedroom features a custom curved bed as well as a luxurious bathroom with rich mosaic tiling and copper accents.
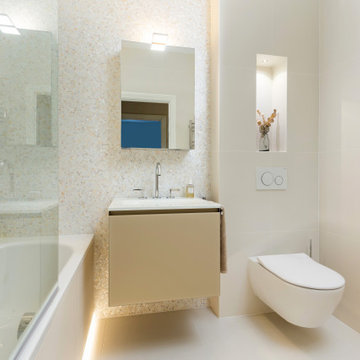
Contemporary neutral London bathroom with no natural light
ロンドンにある高級な小さなモダンスタイルのおしゃれな浴室 (ガラス扉のキャビネット、ベージュのキャビネット、ドロップイン型浴槽、シャワー付き浴槽 、壁掛け式トイレ、ベージュのタイル、モザイクタイル、ベージュの壁、磁器タイルの床、一体型シンク、ガラスの洗面台、ベージュの床、開き戸のシャワー、白い洗面カウンター、ニッチ、洗面台1つ、フローティング洗面台、折り上げ天井) の写真
ロンドンにある高級な小さなモダンスタイルのおしゃれな浴室 (ガラス扉のキャビネット、ベージュのキャビネット、ドロップイン型浴槽、シャワー付き浴槽 、壁掛け式トイレ、ベージュのタイル、モザイクタイル、ベージュの壁、磁器タイルの床、一体型シンク、ガラスの洗面台、ベージュの床、開き戸のシャワー、白い洗面カウンター、ニッチ、洗面台1つ、フローティング洗面台、折り上げ天井) の写真
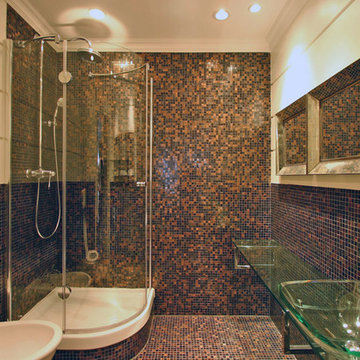
Franco Bernardini
ローマにある高級な広いコンテンポラリースタイルのおしゃれなマスターバスルーム (オーバーカウンターシンク、ガラス扉のキャビネット、ガラスの洗面台、コーナー設置型シャワー、壁掛け式トイレ、茶色いタイル、モザイクタイル、茶色い壁、モザイクタイル) の写真
ローマにある高級な広いコンテンポラリースタイルのおしゃれなマスターバスルーム (オーバーカウンターシンク、ガラス扉のキャビネット、ガラスの洗面台、コーナー設置型シャワー、壁掛け式トイレ、茶色いタイル、モザイクタイル、茶色い壁、モザイクタイル) の写真
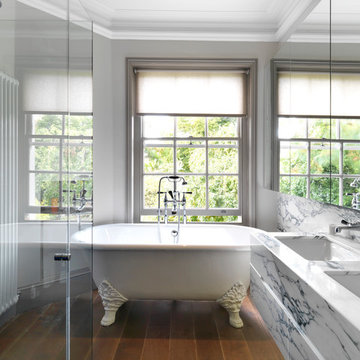
Charles Hosea
ロンドンにあるラグジュアリーな中くらいなエクレクティックスタイルのおしゃれなマスターバスルーム (ガラス扉のキャビネット、白いキャビネット、猫足バスタブ、コーナー設置型シャワー、壁掛け式トイレ、青いタイル、モザイクタイル、グレーの壁、濃色無垢フローリング、アンダーカウンター洗面器、大理石の洗面台) の写真
ロンドンにあるラグジュアリーな中くらいなエクレクティックスタイルのおしゃれなマスターバスルーム (ガラス扉のキャビネット、白いキャビネット、猫足バスタブ、コーナー設置型シャワー、壁掛け式トイレ、青いタイル、モザイクタイル、グレーの壁、濃色無垢フローリング、アンダーカウンター洗面器、大理石の洗面台) の写真
浴室・バスルーム (ガラス扉のキャビネット、モザイクタイル) の写真
1