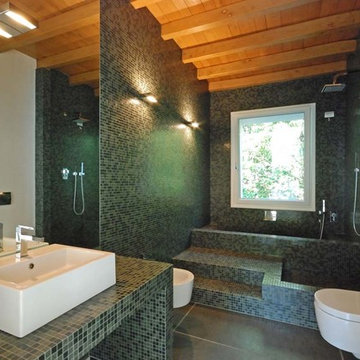カントリー風の浴室・バスルーム (モザイクタイル) の写真
絞り込み:
資材コスト
並び替え:今日の人気順
写真 1〜20 枚目(全 334 枚)
1/3

サンフランシスコにあるお手頃価格の中くらいなカントリー風のおしゃれなマスターバスルーム (レイズドパネル扉のキャビネット、白いキャビネット、置き型浴槽、オープン型シャワー、一体型トイレ 、白いタイル、モザイクタイル、白い壁、濃色無垢フローリング、オーバーカウンターシンク、御影石の洗面台、オープンシャワー) の写真
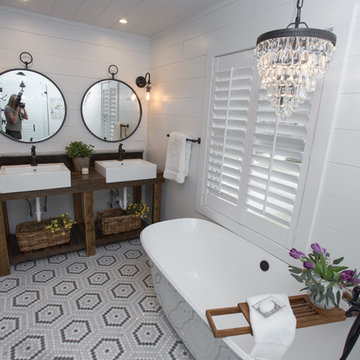
カンザスシティにある高級な小さなカントリー風のおしゃれなマスターバスルーム (オープンシェルフ、置き型浴槽、コーナー設置型シャワー、白いタイル、白い壁、大理石の床、ベッセル式洗面器、モザイクタイル) の写真
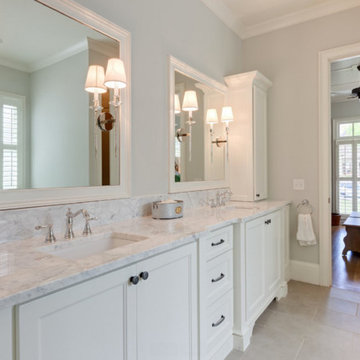
White Shaker Vanity with marble Top
ロサンゼルスにあるお手頃価格の広いカントリー風のおしゃれなマスターバスルーム (落し込みパネル扉のキャビネット、白いキャビネット、ドロップイン型浴槽、アルコーブ型シャワー、ベージュのタイル、マルチカラーのタイル、白いタイル、モザイクタイル、グレーの壁、磁器タイルの床、アンダーカウンター洗面器、大理石の洗面台) の写真
ロサンゼルスにあるお手頃価格の広いカントリー風のおしゃれなマスターバスルーム (落し込みパネル扉のキャビネット、白いキャビネット、ドロップイン型浴槽、アルコーブ型シャワー、ベージュのタイル、マルチカラーのタイル、白いタイル、モザイクタイル、グレーの壁、磁器タイルの床、アンダーカウンター洗面器、大理石の洗面台) の写真
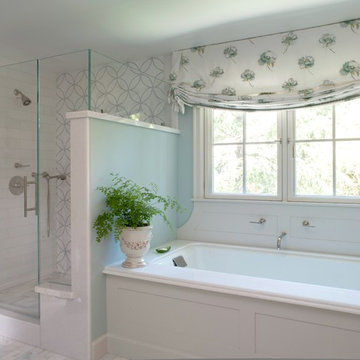
The Master Bath is a peaceful retreat with spa colors. The woodwork is painted a pale grey to pick up the veining in the marble. The tub surround was detailed to include the wall mount faucet.
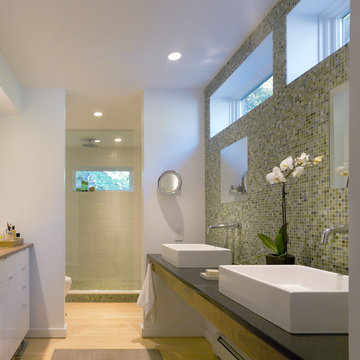
To view other projects by TruexCullins Architecture + Interior design visit www.truexcullins.com
Photographer: Jim Westphalen
バーリントンにあるカントリー風のおしゃれな浴室 (モザイクタイル、ベッセル式洗面器) の写真
バーリントンにあるカントリー風のおしゃれな浴室 (モザイクタイル、ベッセル式洗面器) の写真
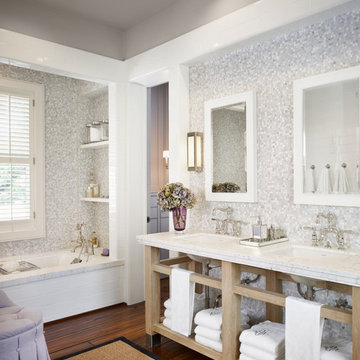
Casey Dunn Photography
ヒューストンにある高級な広いカントリー風のおしゃれなマスターバスルーム (グレーのタイル、白いタイル、モザイクタイル、濃色無垢フローリング、アンダーカウンター洗面器、オープンシェルフ、淡色木目調キャビネット、アルコーブ型浴槽、グレーの壁、大理石の洗面台) の写真
ヒューストンにある高級な広いカントリー風のおしゃれなマスターバスルーム (グレーのタイル、白いタイル、モザイクタイル、濃色無垢フローリング、アンダーカウンター洗面器、オープンシェルフ、淡色木目調キャビネット、アルコーブ型浴槽、グレーの壁、大理石の洗面台) の写真
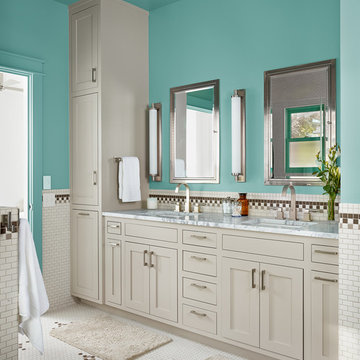
Photo by Casey Dunn
オースティンにあるカントリー風のおしゃれな浴室 (アンダーカウンター洗面器、シェーカースタイル扉のキャビネット、グレーのキャビネット、置き型浴槽、モザイクタイル、青い壁、白いタイル) の写真
オースティンにあるカントリー風のおしゃれな浴室 (アンダーカウンター洗面器、シェーカースタイル扉のキャビネット、グレーのキャビネット、置き型浴槽、モザイクタイル、青い壁、白いタイル) の写真
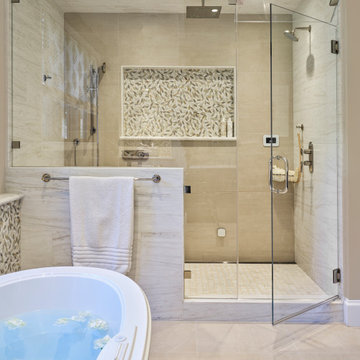
This Lafayette, California, modern farmhouse is all about laid-back luxury. Designed for warmth and comfort, the home invites a sense of ease, transforming it into a welcoming haven for family gatherings and events.
Elegant neutral tiles set the stage for a freestanding tub, a separate shower area, and a spacious vanity, creating a harmonious blend of luxury and tranquility. A gracefully placed Buddha in a purpose-built niche adds an element of mindfulness.
Project by Douglah Designs. Their Lafayette-based design-build studio serves San Francisco's East Bay areas, including Orinda, Moraga, Walnut Creek, Danville, Alamo Oaks, Diablo, Dublin, Pleasanton, Berkeley, Oakland, and Piedmont.
For more about Douglah Designs, click here: http://douglahdesigns.com/
To learn more about this project, see here:
https://douglahdesigns.com/featured-portfolio/lafayette-modern-farmhouse-rebuild/

オレンジカウンティにある高級な広いカントリー風のおしゃれなマスターバスルーム (落し込みパネル扉のキャビネット、白いキャビネット、置き型浴槽、ダブルシャワー、白いタイル、モザイクタイル、グレーの壁、無垢フローリング、アンダーカウンター洗面器、御影石の洗面台、茶色い床、開き戸のシャワー、グレーの洗面カウンター) の写真

This boy's bathroom comes with a farmhouse style sink in a beautiful dark blue. With a door that leads to the outside patio, they can come in & out as they please. The Elliot Farmhouse lighting fixtures and vanity mirrors create a simple elegance.
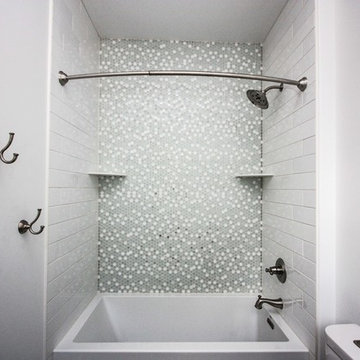
The hex tiles are a good contrast against the straight lining of the side wall tiles.
Photos By: Thomas Graham
インディアナポリスにある高級な中くらいなカントリー風のおしゃれなバスルーム (浴槽なし) (アルコーブ型浴槽、シャワー付き浴槽 、分離型トイレ、緑のタイル、白いタイル、モザイクタイル、白い壁、シャワーカーテン) の写真
インディアナポリスにある高級な中くらいなカントリー風のおしゃれなバスルーム (浴槽なし) (アルコーブ型浴槽、シャワー付き浴槽 、分離型トイレ、緑のタイル、白いタイル、モザイクタイル、白い壁、シャワーカーテン) の写真

Old farmhouses offer charm and character but usually need some careful changes to efficiently serve the needs of today’s families. This blended family of four desperately desired a master bath and walk-in closet in keeping with the exceptional features of the home. At the top of the list were a large shower, double vanity, and a private toilet area. They also requested additional storage for bathroom items. Windows, doorways could not be relocated, but certain nonloadbearing walls could be removed. Gorgeous antique flooring had to be patched where walls were removed without being noticeable. Original interior doors and woodwork were restored. Deep window sills give hints to the thick stone exterior walls. A local reproduction furniture maker with national accolades was the perfect choice for the cabinetry which was hand planed and hand finished the way furniture was built long ago. Even the wood tops on the beautiful dresser and bench were rich with dimension from these techniques. The legs on the double vanity were hand turned by Amish woodworkers to add to the farmhouse flair. Marble tops and tile as well as antique style fixtures were chosen to complement the classic look of everything else in the room. It was important to choose contractors and installers experienced in historic remodeling as the old systems had to be carefully updated. Every item on the wish list was achieved in this project from functional storage and a private water closet to every aesthetic detail desired. If only the farmers who originally inhabited this home could see it now! Matt Villano Photography
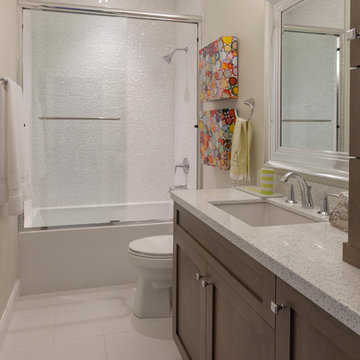
Like this Plan? See more of this project on our website http://gokeesee.com/homeplans
HOME PLAN ID: C13-03186-62A
Uneek Image
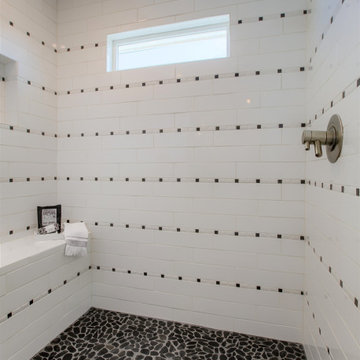
カンザスシティにあるお手頃価格の広いカントリー風のおしゃれなマスターバスルーム (シェーカースタイル扉のキャビネット、白いキャビネット、置き型浴槽、ダブルシャワー、一体型トイレ 、モノトーンのタイル、モザイクタイル、白い壁、磁器タイルの床、ペデスタルシンク、御影石の洗面台、白い床、開き戸のシャワー、黒い洗面カウンター) の写真
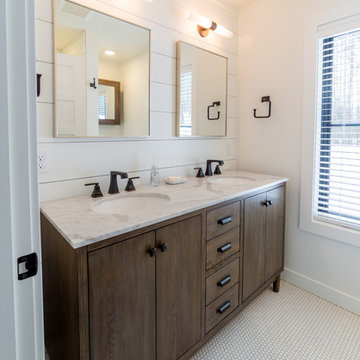
David Leaver
他の地域にある低価格の小さなカントリー風のおしゃれな浴室 (フラットパネル扉のキャビネット、中間色木目調キャビネット、アルコーブ型シャワー、分離型トイレ、白いタイル、モザイクタイル、白い壁、モザイクタイル、アンダーカウンター洗面器、大理石の洗面台) の写真
他の地域にある低価格の小さなカントリー風のおしゃれな浴室 (フラットパネル扉のキャビネット、中間色木目調キャビネット、アルコーブ型シャワー、分離型トイレ、白いタイル、モザイクタイル、白い壁、モザイクタイル、アンダーカウンター洗面器、大理石の洗面台) の写真
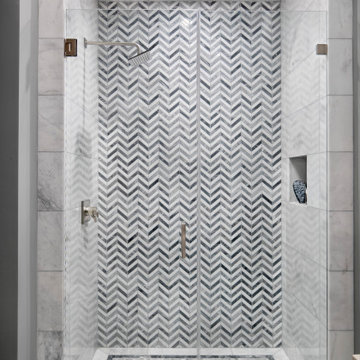
オースティンにある高級な広いカントリー風のおしゃれなマスターバスルーム (落し込みパネル扉のキャビネット、青いキャビネット、置き型浴槽、アルコーブ型シャワー、一体型トイレ 、グレーのタイル、モザイクタイル、グレーの壁、大理石の床、アンダーカウンター洗面器、白い床、開き戸のシャワー、白い洗面カウンター、トイレ室、洗面台2つ、造り付け洗面台、三角天井、クオーツストーンの洗面台) の写真
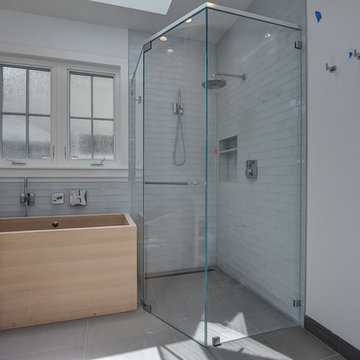
Beyond Virtual Tours
サンフランシスコにある小さなカントリー風のおしゃれなマスターバスルーム (オープンシェルフ、白いキャビネット、和式浴槽、コーナー設置型シャワー、グレーのタイル、モザイクタイル、白い壁、磁器タイルの床、アンダーカウンター洗面器、クオーツストーンの洗面台、黒い床、白い洗面カウンター) の写真
サンフランシスコにある小さなカントリー風のおしゃれなマスターバスルーム (オープンシェルフ、白いキャビネット、和式浴槽、コーナー設置型シャワー、グレーのタイル、モザイクタイル、白い壁、磁器タイルの床、アンダーカウンター洗面器、クオーツストーンの洗面台、黒い床、白い洗面カウンター) の写真
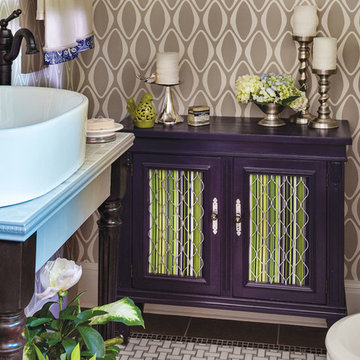
Photo: Bill Matthews
カンザスシティにあるお手頃価格の小さなカントリー風のおしゃれな浴室 (タイルの洗面台、グレーのタイル、モザイクタイル、モザイクタイル) の写真
カンザスシティにあるお手頃価格の小さなカントリー風のおしゃれな浴室 (タイルの洗面台、グレーのタイル、モザイクタイル、モザイクタイル) の写真
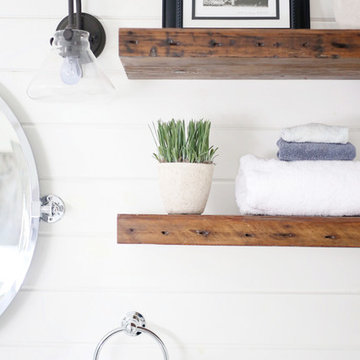
Timber and Beam Solutions reclaimed wood shelves
Remodel design by Dixie Moseley, Joie de Vie Interiors
Cabinet by Jo Rose Fine Cabinetry
Photography by Sarah Baker
カントリー風の浴室・バスルーム (モザイクタイル) の写真
1
