カントリー風の浴室・バスルーム (モザイクタイル、白い壁) の写真
並び替え:今日の人気順
写真 1〜20 枚目(全 105 枚)

This boy's bathroom comes with a farmhouse style sink in a beautiful dark blue. With a door that leads to the outside patio, they can come in & out as they please. The Elliot Farmhouse lighting fixtures and vanity mirrors create a simple elegance.

The Master Bath is a peaceful retreat with spa colors. The woodwork is painted a pale grey to pick up the veining in the marble. The mosaic tile behind the mirrors adds pattern. Built in side cabinets store everyday essentials. photo: David Duncan Livingston
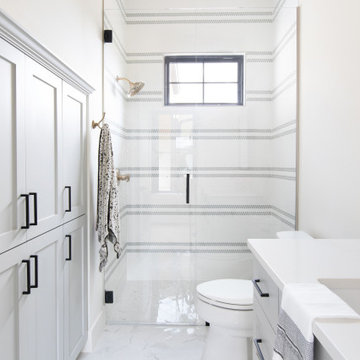
オースティンにあるカントリー風のおしゃれな浴室 (落し込みパネル扉のキャビネット、グレーのキャビネット、アルコーブ型シャワー、白いタイル、モザイクタイル、白い壁、アンダーカウンター洗面器、白い床、開き戸のシャワー、白い洗面カウンター) の写真
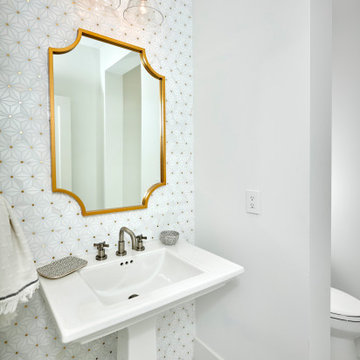
A touch of glamour with this powder bathroom. Marble and gold circles complete this to resemble stars.
デンバーにあるお手頃価格の小さなカントリー風のおしゃれな浴室 (一体型トイレ 、白いタイル、モザイクタイル、白い壁、テラコッタタイルの床、ペデスタルシンク、白い床、洗面台1つ、独立型洗面台) の写真
デンバーにあるお手頃価格の小さなカントリー風のおしゃれな浴室 (一体型トイレ 、白いタイル、モザイクタイル、白い壁、テラコッタタイルの床、ペデスタルシンク、白い床、洗面台1つ、独立型洗面台) の写真

リッチモンドにある高級な広いカントリー風のおしゃれなマスターバスルーム (シェーカースタイル扉のキャビネット、白いキャビネット、白いタイル、モザイクタイル、白い壁、淡色無垢フローリング、ベージュの床、白い洗面カウンター、アルコーブ型シャワー、分離型トイレ、アンダーカウンター洗面器、珪岩の洗面台、開き戸のシャワー) の写真
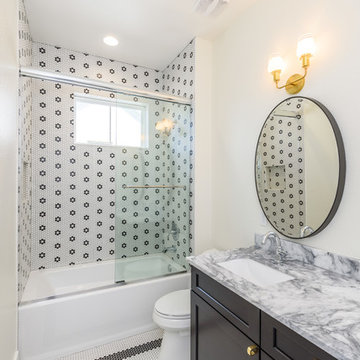
オーランドにある高級な中くらいなカントリー風のおしゃれなバスルーム (浴槽なし) (シェーカースタイル扉のキャビネット、濃色木目調キャビネット、アルコーブ型浴槽、分離型トイレ、マルチカラーのタイル、モザイクタイル、白い壁、モザイクタイル、アンダーカウンター洗面器、大理石の洗面台、マルチカラーの床、開き戸のシャワー、マルチカラーの洗面カウンター) の写真

サンフランシスコにあるお手頃価格の中くらいなカントリー風のおしゃれなマスターバスルーム (レイズドパネル扉のキャビネット、白いキャビネット、置き型浴槽、オープン型シャワー、一体型トイレ 、白いタイル、モザイクタイル、白い壁、濃色無垢フローリング、オーバーカウンターシンク、御影石の洗面台、オープンシャワー) の写真
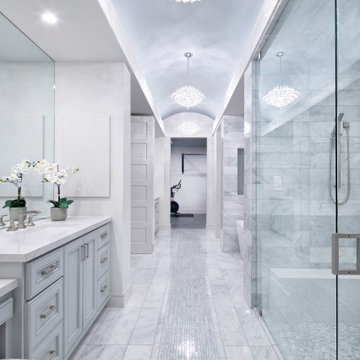
オースティンにある高級な広いカントリー風のおしゃれなマスターバスルーム (落し込みパネル扉のキャビネット、青いキャビネット、置き型浴槽、アルコーブ型シャワー、一体型トイレ 、グレーのタイル、モザイクタイル、白い壁、モザイクタイル、アンダーカウンター洗面器、グレーの床、開き戸のシャワー、白い洗面カウンター、シャワーベンチ、洗面台2つ、造り付け洗面台、三角天井、クオーツストーンの洗面台) の写真
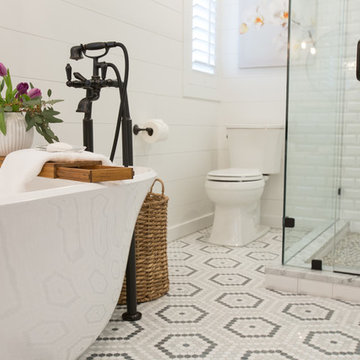
カンザスシティにある高級な小さなカントリー風のおしゃれなマスターバスルーム (オープンシェルフ、置き型浴槽、コーナー設置型シャワー、白いタイル、白い壁、大理石の床、ベッセル式洗面器、モザイクタイル) の写真
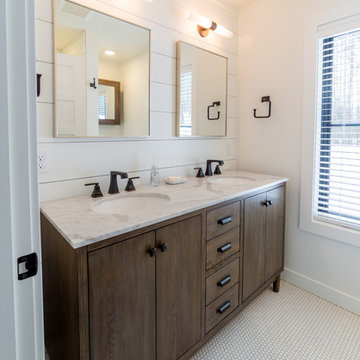
David Leaver
他の地域にある低価格の小さなカントリー風のおしゃれな浴室 (フラットパネル扉のキャビネット、中間色木目調キャビネット、アルコーブ型シャワー、分離型トイレ、白いタイル、モザイクタイル、白い壁、モザイクタイル、アンダーカウンター洗面器、大理石の洗面台) の写真
他の地域にある低価格の小さなカントリー風のおしゃれな浴室 (フラットパネル扉のキャビネット、中間色木目調キャビネット、アルコーブ型シャワー、分離型トイレ、白いタイル、モザイクタイル、白い壁、モザイクタイル、アンダーカウンター洗面器、大理石の洗面台) の写真
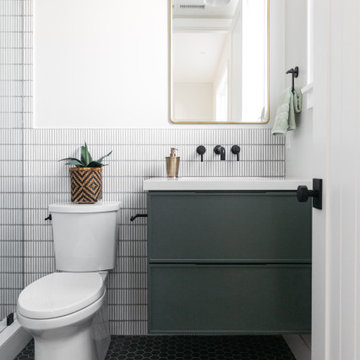
CHRISTOPHER LEE FOTO
ロサンゼルスにあるカントリー風のおしゃれなバスルーム (浴槽なし) (フラットパネル扉のキャビネット、グレーのキャビネット、アルコーブ型シャワー、白いタイル、モザイクタイル、白い壁、モザイクタイル、アンダーカウンター洗面器、黒い床、白い洗面カウンター、洗面台1つ、フローティング洗面台) の写真
ロサンゼルスにあるカントリー風のおしゃれなバスルーム (浴槽なし) (フラットパネル扉のキャビネット、グレーのキャビネット、アルコーブ型シャワー、白いタイル、モザイクタイル、白い壁、モザイクタイル、アンダーカウンター洗面器、黒い床、白い洗面カウンター、洗面台1つ、フローティング洗面台) の写真
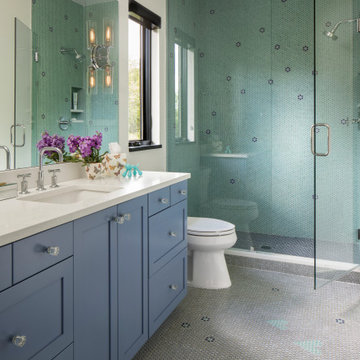
デンバーにあるカントリー風のおしゃれなバスルーム (浴槽なし) (シェーカースタイル扉のキャビネット、青いキャビネット、アルコーブ型シャワー、緑のタイル、モザイクタイル、白い壁、モザイクタイル、アンダーカウンター洗面器、マルチカラーの床、開き戸のシャワー、白い洗面カウンター、造り付け洗面台) の写真
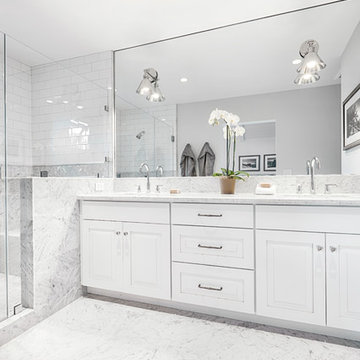
Today’s Vintage Farmhouse by KCS Estates is the perfect pairing of the elegance of simpler times with the sophistication of today’s design sensibility.
Nestled in Homestead Valley this home, located at 411 Montford Ave Mill Valley CA, is 3,383 square feet with 4 bedrooms and 3.5 bathrooms. And features a great room with vaulted, open truss ceilings, chef’s kitchen, private master suite, office, spacious family room, and lawn area. All designed with a timeless grace that instantly feels like home. A natural oak Dutch door leads to the warm and inviting great room featuring vaulted open truss ceilings flanked by a white-washed grey brick fireplace and chef’s kitchen with an over sized island.
The Farmhouse’s sliding doors lead out to the generously sized upper porch with a steel fire pit ideal for casual outdoor living. And it provides expansive views of the natural beauty surrounding the house. An elegant master suite and private home office complete the main living level.
411 Montford Ave Mill Valley CA
Presented by Melissa Crawford
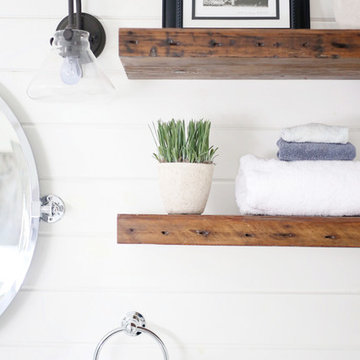
Timber and Beam Solutions reclaimed wood shelves
Remodel design by Dixie Moseley, Joie de Vie Interiors
Cabinet by Jo Rose Fine Cabinetry
Photography by Sarah Baker

サンフランシスコにあるお手頃価格の中くらいなカントリー風のおしゃれなマスターバスルーム (レイズドパネル扉のキャビネット、白いキャビネット、置き型浴槽、オープン型シャワー、一体型トイレ 、白いタイル、モザイクタイル、白い壁、濃色無垢フローリング、オーバーカウンターシンク、御影石の洗面台、オープンシャワー) の写真
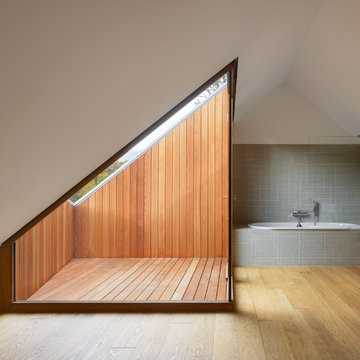
Architekt: Clavienrossier
Aus:
U. Poschardt, W. Bachmann:
„Die Häuser des Jahres“
Callwey Verlag
Ausstattung: Gebunden
Seitenanzahl: 256
ISBN: 978-3-7667-1901-0
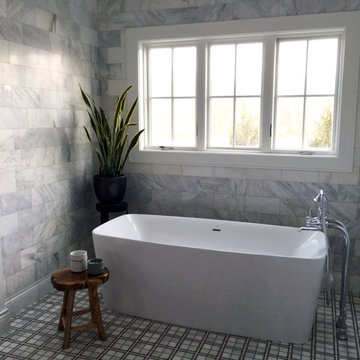
ニューヨークにあるラグジュアリーな広いカントリー風のおしゃれなマスターバスルーム (フラットパネル扉のキャビネット、白いキャビネット、置き型浴槽、オープン型シャワー、一体型トイレ 、マルチカラーのタイル、モザイクタイル、白い壁、モザイクタイル、アンダーカウンター洗面器、大理石の洗面台) の写真
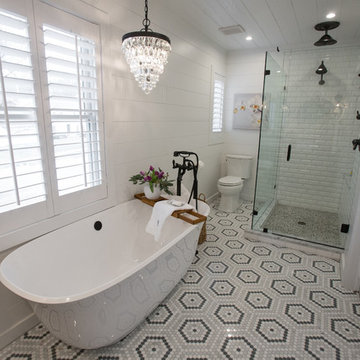
カンザスシティにある高級な小さなカントリー風のおしゃれなマスターバスルーム (オープンシェルフ、置き型浴槽、コーナー設置型シャワー、白いタイル、白い壁、大理石の床、ベッセル式洗面器、モザイクタイル) の写真
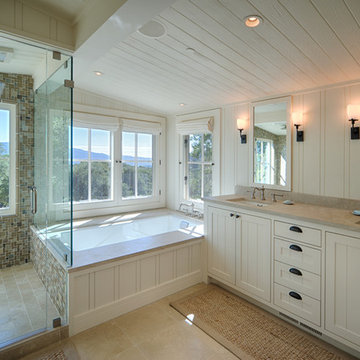
Home built by JMA (Jim Murphy and Associates). Architecture design by Backen Gillam & Kroeger Architects. Interior design by Heidi Toll. Photo credit: Tim Maloney, Technical Imagery Studios. The large-scale remodeling performed to create the Hill House entailed retrofitting the existing foundation to accommodate the engineering requirements for larger windows and lift-and-slide doors, and adding additional foundations for the screened porch. In addition, the main living area’s floor level was lowered in order to improve the view of the distant horizon while standing.
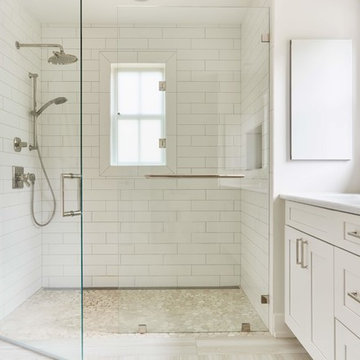
リッチモンドにある高級な広いカントリー風のおしゃれなマスターバスルーム (シェーカースタイル扉のキャビネット、白いキャビネット、アルコーブ型シャワー、分離型トイレ、白いタイル、モザイクタイル、白い壁、淡色無垢フローリング、アンダーカウンター洗面器、珪岩の洗面台、ベージュの床、開き戸のシャワー、白い洗面カウンター) の写真
カントリー風の浴室・バスルーム (モザイクタイル、白い壁) の写真
1