カントリー風の浴室・バスルーム (モザイクタイル) の写真
絞り込み:
資材コスト
並び替え:今日の人気順
写真 1〜20 枚目(全 169 枚)
1/4
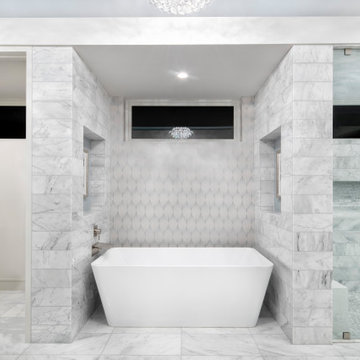
オースティンにある高級な広いカントリー風のおしゃれなマスターバスルーム (落し込みパネル扉のキャビネット、青いキャビネット、置き型浴槽、アルコーブ型シャワー、一体型トイレ 、グレーのタイル、モザイクタイル、白い壁、モザイクタイル、アンダーカウンター洗面器、グレーの床、開き戸のシャワー、白い洗面カウンター、シャワーベンチ、洗面台2つ、造り付け洗面台、三角天井、クオーツストーンの洗面台) の写真
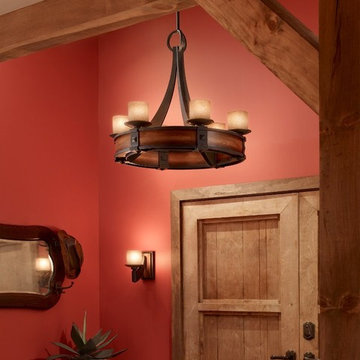
ニューヨークにあるラグジュアリーな広いカントリー風のおしゃれなマスターバスルーム (横長型シンク、ガラス扉のキャビネット、グレーのキャビネット、コーナー型浴槽、コーナー設置型シャワー、一体型トイレ 、グレーのタイル、モザイクタイル、赤い壁、無垢フローリング) の写真
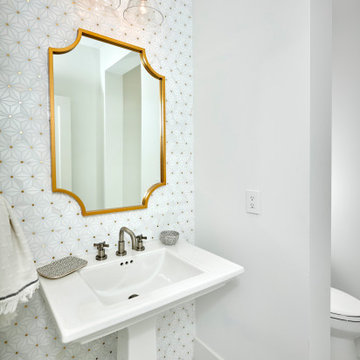
A touch of glamour with this powder bathroom. Marble and gold circles complete this to resemble stars.
デンバーにあるお手頃価格の小さなカントリー風のおしゃれな浴室 (一体型トイレ 、白いタイル、モザイクタイル、白い壁、テラコッタタイルの床、ペデスタルシンク、白い床、洗面台1つ、独立型洗面台) の写真
デンバーにあるお手頃価格の小さなカントリー風のおしゃれな浴室 (一体型トイレ 、白いタイル、モザイクタイル、白い壁、テラコッタタイルの床、ペデスタルシンク、白い床、洗面台1つ、独立型洗面台) の写真
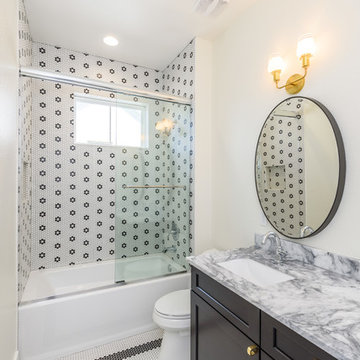
オーランドにある高級な中くらいなカントリー風のおしゃれなバスルーム (浴槽なし) (シェーカースタイル扉のキャビネット、濃色木目調キャビネット、アルコーブ型浴槽、分離型トイレ、マルチカラーのタイル、モザイクタイル、白い壁、モザイクタイル、アンダーカウンター洗面器、大理石の洗面台、マルチカラーの床、開き戸のシャワー、マルチカラーの洗面カウンター) の写真
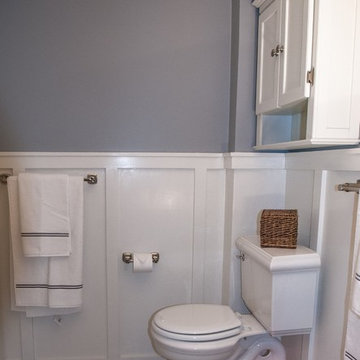
A farmhouse bathroom with marble tile, polished nickel fixtures, and white board and batten
フィラデルフィアにある高級な小さなカントリー風のおしゃれな浴室 (分離型トイレ、グレーのタイル、モザイクタイル、グレーの壁、大理石の床、白いキャビネット、アルコーブ型浴槽、シャワー付き浴槽 、ペデスタルシンク、グレーの床、シャワーカーテン) の写真
フィラデルフィアにある高級な小さなカントリー風のおしゃれな浴室 (分離型トイレ、グレーのタイル、モザイクタイル、グレーの壁、大理石の床、白いキャビネット、アルコーブ型浴槽、シャワー付き浴槽 、ペデスタルシンク、グレーの床、シャワーカーテン) の写真
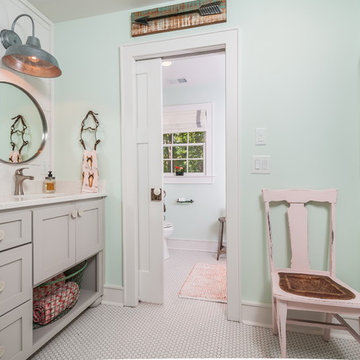
Trademark Building Company, Milton GA
Bathroom Renovation
アトランタにあるお手頃価格の中くらいなカントリー風のおしゃれな子供用バスルーム (フラットパネル扉のキャビネット、グレーのキャビネット、シャワー付き浴槽 、一体型トイレ 、白いタイル、モザイクタイル、青い壁、モザイクタイル、アンダーカウンター洗面器、クオーツストーンの洗面台) の写真
アトランタにあるお手頃価格の中くらいなカントリー風のおしゃれな子供用バスルーム (フラットパネル扉のキャビネット、グレーのキャビネット、シャワー付き浴槽 、一体型トイレ 、白いタイル、モザイクタイル、青い壁、モザイクタイル、アンダーカウンター洗面器、クオーツストーンの洗面台) の写真
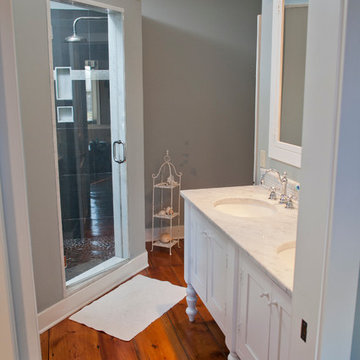
Old farmhouses offer charm and character but usually need some careful changes to efficiently serve the needs of today’s families. This blended family of four desperately desired a master bath and walk-in closet in keeping with the exceptional features of the home. At the top of the list were a large shower, double vanity, and a private toilet area. They also requested additional storage for bathroom items. Windows, doorways could not be relocated, but certain nonloadbearing walls could be removed. Gorgeous antique flooring had to be patched where walls were removed without being noticeable. Original interior doors and woodwork were restored. Deep window sills give hints to the thick stone exterior walls. A local reproduction furniture maker with national accolades was the perfect choice for the cabinetry which was hand planed and hand finished the way furniture was built long ago. Even the wood tops on the beautiful dresser and bench were rich with dimension from these techniques. The legs on the double vanity were hand turned by Amish woodworkers to add to the farmhouse flair. Marble tops and tile as well as antique style fixtures were chosen to complement the classic look of everything else in the room. It was important to choose contractors and installers experienced in historic remodeling as the old systems had to be carefully updated. Every item on the wish list was achieved in this project from functional storage and a private water closet to every aesthetic detail desired. If only the farmers who originally inhabited this home could see it now! Matt Villano Photography
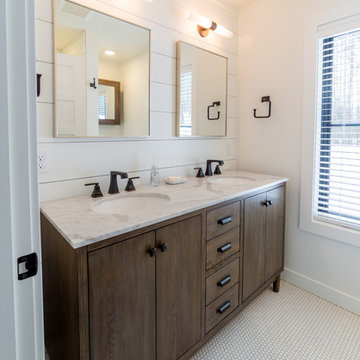
David Leaver
他の地域にある低価格の小さなカントリー風のおしゃれな浴室 (フラットパネル扉のキャビネット、中間色木目調キャビネット、アルコーブ型シャワー、分離型トイレ、白いタイル、モザイクタイル、白い壁、モザイクタイル、アンダーカウンター洗面器、大理石の洗面台) の写真
他の地域にある低価格の小さなカントリー風のおしゃれな浴室 (フラットパネル扉のキャビネット、中間色木目調キャビネット、アルコーブ型シャワー、分離型トイレ、白いタイル、モザイクタイル、白い壁、モザイクタイル、アンダーカウンター洗面器、大理石の洗面台) の写真
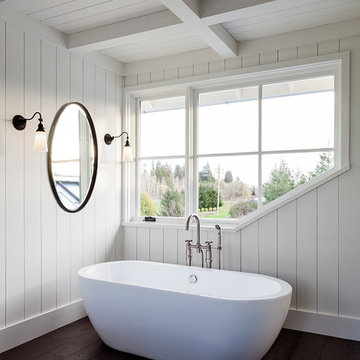
サンフランシスコにあるお手頃価格の中くらいなカントリー風のおしゃれなマスターバスルーム (レイズドパネル扉のキャビネット、白いキャビネット、置き型浴槽、オープン型シャワー、一体型トイレ 、白いタイル、モザイクタイル、白い壁、濃色無垢フローリング、オーバーカウンターシンク、御影石の洗面台、オープンシャワー) の写真
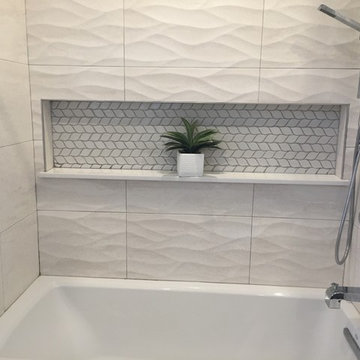
ニューヨークにあるお手頃価格の小さなカントリー風のおしゃれな浴室 (フラットパネル扉のキャビネット、グレーのキャビネット、ドロップイン型浴槽、一体型トイレ 、白いタイル、モザイクタイル、セラミックタイルの床、人工大理石カウンター、ベージュの床) の写真
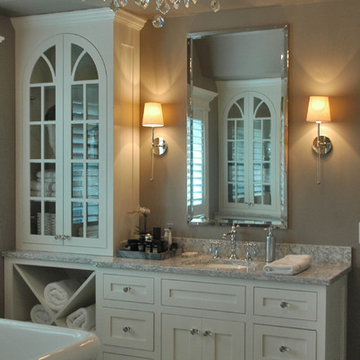
White and marble opposing vanities with linen towers flank the impressive freestanding bath. The vanity sconces have crystal accents that bring the shimmer throughout the bathroom.
Meyer Design
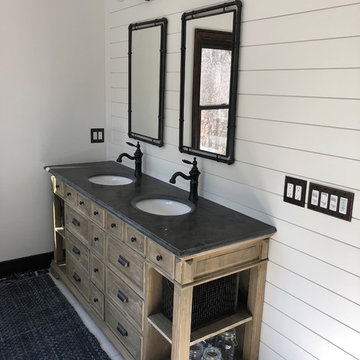
Becky Vander Maten
アトランタにあるお手頃価格の中くらいなカントリー風のおしゃれなマスターバスルーム (家具調キャビネット、ヴィンテージ仕上げキャビネット、置き型浴槽、コーナー設置型シャワー、一体型トイレ 、白いタイル、モザイクタイル、ベージュの壁、セラミックタイルの床、ペデスタルシンク、御影石の洗面台、ベージュの床、開き戸のシャワー) の写真
アトランタにあるお手頃価格の中くらいなカントリー風のおしゃれなマスターバスルーム (家具調キャビネット、ヴィンテージ仕上げキャビネット、置き型浴槽、コーナー設置型シャワー、一体型トイレ 、白いタイル、モザイクタイル、ベージュの壁、セラミックタイルの床、ペデスタルシンク、御影石の洗面台、ベージュの床、開き戸のシャワー) の写真

The Master Bath is a peaceful retreat with spa colors. The woodwork is painted a pale grey to pick up the veining in the marble. The mosaic tile behind the mirrors adds pattern. Built in side cabinets store everyday essentials. photo: David Duncan Livingston
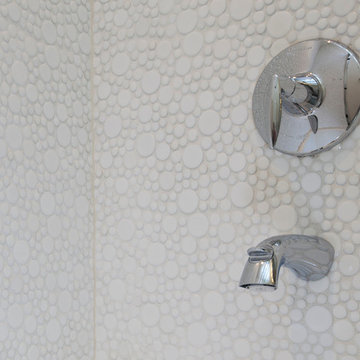
Like this Plan? See more of this project on our website http://gokeesee.com/homeplans
HOME PLAN ID: C13-03186-62A
Uneek Image

リッチモンドにある高級な広いカントリー風のおしゃれなマスターバスルーム (シェーカースタイル扉のキャビネット、白いキャビネット、白いタイル、モザイクタイル、白い壁、淡色無垢フローリング、ベージュの床、白い洗面カウンター、アルコーブ型シャワー、分離型トイレ、アンダーカウンター洗面器、珪岩の洗面台、開き戸のシャワー) の写真

サンフランシスコにあるお手頃価格の中くらいなカントリー風のおしゃれなマスターバスルーム (レイズドパネル扉のキャビネット、白いキャビネット、置き型浴槽、オープン型シャワー、一体型トイレ 、白いタイル、モザイクタイル、白い壁、濃色無垢フローリング、オーバーカウンターシンク、御影石の洗面台、オープンシャワー) の写真

This boy's bathroom comes with a farmhouse style sink in a beautiful dark blue. With a door that leads to the outside patio, they can come in & out as they please. The Elliot Farmhouse lighting fixtures and vanity mirrors create a simple elegance.
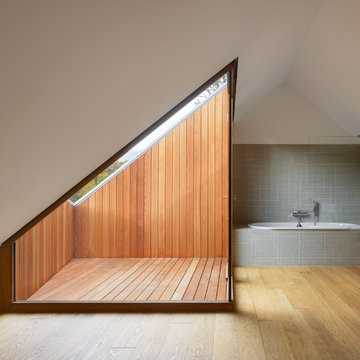
Architekt: Clavienrossier
Aus:
U. Poschardt, W. Bachmann:
„Die Häuser des Jahres“
Callwey Verlag
Ausstattung: Gebunden
Seitenanzahl: 256
ISBN: 978-3-7667-1901-0
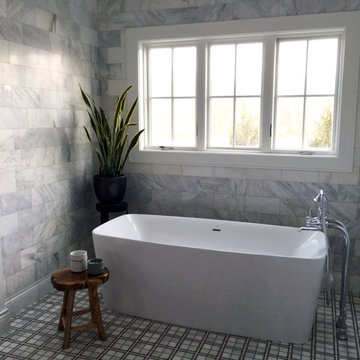
ニューヨークにあるラグジュアリーな広いカントリー風のおしゃれなマスターバスルーム (フラットパネル扉のキャビネット、白いキャビネット、置き型浴槽、オープン型シャワー、一体型トイレ 、マルチカラーのタイル、モザイクタイル、白い壁、モザイクタイル、アンダーカウンター洗面器、大理石の洗面台) の写真
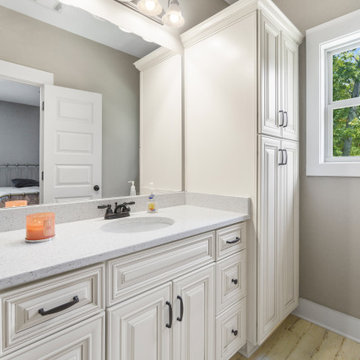
The Jack & Jill bathroom on the 2nd floor of Arbor Creek. View House Plan THD-1389: https://www.thehousedesigners.com/plan/the-ingalls-1389
カントリー風の浴室・バスルーム (モザイクタイル) の写真
1