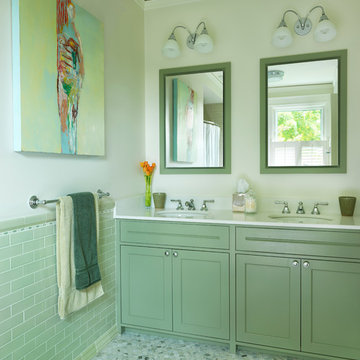浴室・バスルーム (緑の床、モザイクタイル) の写真
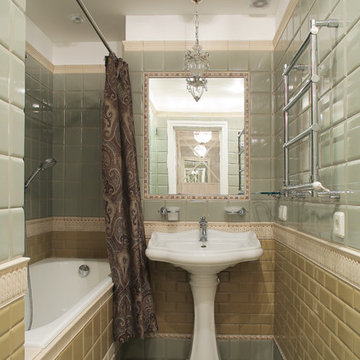
Автор проекта: архитектор Оксана Олейник
Фото:Надежда Серебрякова
モスクワにあるトランジショナルスタイルのおしゃれなマスターバスルーム (アルコーブ型浴槽、シャワー付き浴槽 、黄色いタイル、緑のタイル、モザイクタイル、ペデスタルシンク、緑の床、シャワーカーテン) の写真
モスクワにあるトランジショナルスタイルのおしゃれなマスターバスルーム (アルコーブ型浴槽、シャワー付き浴槽 、黄色いタイル、緑のタイル、モザイクタイル、ペデスタルシンク、緑の床、シャワーカーテン) の写真

Bagno padronale con sanitari Smile di Ceramica Cielo, vasca free standing, pavimento in cementine di Crilla, rivestimento in Zellige Rosa, rubinetteria Cristina modello Tricolore Verde colore nero e lampade Dioscuri di Artemide.
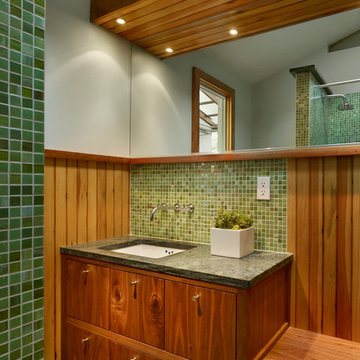
Todd Mason, Halkin Photography
ニューヨークにある広いコンテンポラリースタイルのおしゃれな浴室 (落し込みパネル扉のキャビネット、濃色木目調キャビネット、アルコーブ型浴槽、アルコーブ型シャワー、緑のタイル、モザイクタイル、グレーの壁、磁器タイルの床、アンダーカウンター洗面器、ライムストーンの洗面台、緑の床、シャワーカーテン、グレーの洗面カウンター) の写真
ニューヨークにある広いコンテンポラリースタイルのおしゃれな浴室 (落し込みパネル扉のキャビネット、濃色木目調キャビネット、アルコーブ型浴槽、アルコーブ型シャワー、緑のタイル、モザイクタイル、グレーの壁、磁器タイルの床、アンダーカウンター洗面器、ライムストーンの洗面台、緑の床、シャワーカーテン、グレーの洗面カウンター) の写真
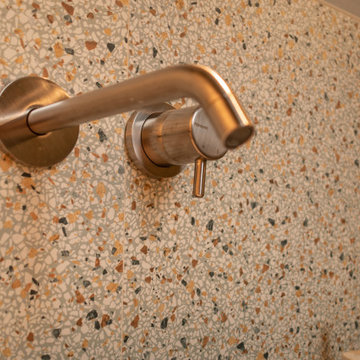
トゥーリンにあるお手頃価格の小さなコンテンポラリースタイルのおしゃれなバスルーム (浴槽なし) (淡色木目調キャビネット、バリアフリー、分離型トイレ、マルチカラーのタイル、モザイクタイル、グレーの壁、セラミックタイルの床、ベッセル式洗面器、木製洗面台、緑の床、引戸のシャワー、ブラウンの洗面カウンター、ニッチ、洗面台1つ、フローティング洗面台) の写真

L'alcova della vasca doccia è rivestita in mosaico in vetro verde della bisazza, formato rettangolare. Rubinetteria Hansgrohe. Scaldasalviette della Deltacalor con tubolari ribaltabili. Vasca idromassaggio della Kaldewei in acciaio.
Pareti colorate in smalto verde. Seduta contenitore in corian. Le pareti del volume vasca doccia non arrivano a soffitto e la copertura è realizzata con un vetro apribile. Un'anta scorrevole in vetro permette di chiudere la zona doccia. A pavimento sono state recuperate le vecchie cementine originali della casa che hanno colore base verde da cui è originata la scelta del rivestimento e colore pareti.
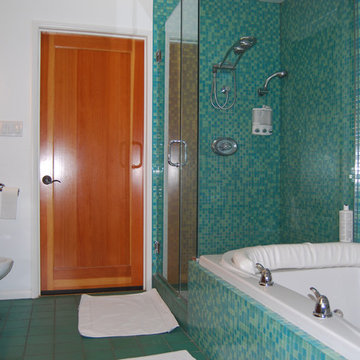
Kendall Planning + Design
ロサンゼルスにある中くらいなトラディショナルスタイルのおしゃれなバスルーム (浴槽なし) (シェーカースタイル扉のキャビネット、濃色木目調キャビネット、ドロップイン型浴槽、コーナー設置型シャワー、青いタイル、緑のタイル、モザイクタイル、白い壁、セラミックタイルの床、クオーツストーンの洗面台、緑の床、開き戸のシャワー) の写真
ロサンゼルスにある中くらいなトラディショナルスタイルのおしゃれなバスルーム (浴槽なし) (シェーカースタイル扉のキャビネット、濃色木目調キャビネット、ドロップイン型浴槽、コーナー設置型シャワー、青いタイル、緑のタイル、モザイクタイル、白い壁、セラミックタイルの床、クオーツストーンの洗面台、緑の床、開き戸のシャワー) の写真

他の地域にある高級な小さなエクレクティックスタイルのおしゃれな子供用バスルーム (シェーカースタイル扉のキャビネット、白いキャビネット、アルコーブ型浴槽、分離型トイレ、青いタイル、モザイクタイル、マルチカラーの壁、セラミックタイルの床、アンダーカウンター洗面器、クオーツストーンの洗面台、緑の床、シャワーカーテン、白い洗面カウンター、洗面台1つ、独立型洗面台、壁紙) の写真
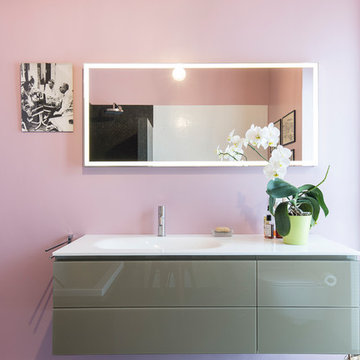
Bagno
ミラノにある低価格の中くらいなミッドセンチュリースタイルのおしゃれなマスターバスルーム (ドロップイン型浴槽、壁掛け式トイレ、黒いタイル、モザイクタイル、ピンクの壁、一体型シンク、ガラスの洗面台、緑の床、白い洗面カウンター) の写真
ミラノにある低価格の中くらいなミッドセンチュリースタイルのおしゃれなマスターバスルーム (ドロップイン型浴槽、壁掛け式トイレ、黒いタイル、モザイクタイル、ピンクの壁、一体型シンク、ガラスの洗面台、緑の床、白い洗面カウンター) の写真

salle de bains mosaïque verte, comme à la piscine
パリにあるお手頃価格の小さなコンテンポラリースタイルのおしゃれな浴室 (オープンシェルフ、緑のキャビネット、アンダーマウント型浴槽、壁掛け式トイレ、緑のタイル、モザイクタイル、緑の壁、モザイクタイル、アンダーカウンター洗面器、タイルの洗面台、緑の床、グリーンの洗面カウンター、洗面台1つ、フローティング洗面台) の写真
パリにあるお手頃価格の小さなコンテンポラリースタイルのおしゃれな浴室 (オープンシェルフ、緑のキャビネット、アンダーマウント型浴槽、壁掛け式トイレ、緑のタイル、モザイクタイル、緑の壁、モザイクタイル、アンダーカウンター洗面器、タイルの洗面台、緑の床、グリーンの洗面カウンター、洗面台1つ、フローティング洗面台) の写真
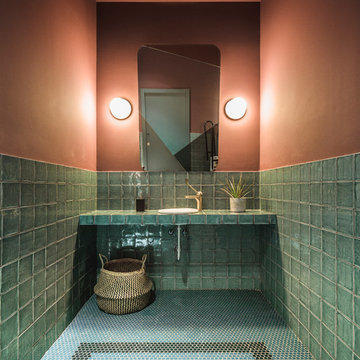
Un gran trabajo de interiorismo que nos atrapa en una atmósfera cálida y natural, con aire tropical ¡ Sentirás la experiencia de comer en una auténtica selva sin salir de Plaza España!
Colores neutros, techo vegetal, lámparas de rafia, butacas de mimbre, madera, diseños personalizados...en este restaurante #EcoChic ¡Cada detalle ha sido creado con mimo!
En el baño el pavimento es el verdadero protagonista, con un diseño personalizado creado con mosaico de vidrio ecológico #Hisbalit en formato redondo. Un suelo #ArtFactoryHisbalit ¡con mensaje! en tonos verdes y azules, que junto a la madera y el mimbre crean una atmósfera agradable y cálida

The soft green opalescent tile in the shower and on the floor creates a subtle tactile geometry, in harmony with the matte white paint used on the wall and ceiling; semi gloss is used on the trim for additional subtle contrast. The sink has clean simple lines while providing much-needed accessible storage space. A clear frameless shower enclosure allows unobstructed views of the space.

ニューヨークにある小さなミッドセンチュリースタイルのおしゃれなバスルーム (浴槽なし) (一体型シンク、フラットパネル扉のキャビネット、中間色木目調キャビネット、アルコーブ型シャワー、分離型トイレ、緑のタイル、モザイクタイル、緑の壁、モザイクタイル、緑の床) の写真

Projects by J Design Group, Your friendly Interior designers firm in Miami, FL. at your service.
www.JDesignGroup.com
FLORIDA DESIGN MAGAZINE selected our client’s luxury 3000 Sf ocean front apartment in Miami Beach, to publish it in their issue and they Said:
Classic Italian Lines, Asian Aesthetics And A Touch of Color Mix To Create An Updated Floridian Style
TEXT Roberta Cruger PHOTOGRAPHY Daniel Newcomb.
On the recommendation of friends who live in the penthouse, homeowner Danny Bensusan asked interior designer Jennifer Corredor to renovate his 3,000-square-foot Bal Harbour condominium. “I liked her ideas,” he says, so he gave her carte blanche. The challenge was to make this home unique and reflect a Floridian style different from the owner’s traditional residence on New York’s Brooklyn Bay as well as his Manhattan apartment. Water was the key. Besides enjoying the oceanfront property, Bensusan, an avid fisherman, was pleased that the location near a marina allowed access to his boat. But the original layout closed off the rooms from Atlantic vistas, so Jennifer Corredor eliminated walls to create a large open living space with water views from every angle.
“I emulated the ocean by bringing in hues of blue, sea mist and teal,” Jennifer Corredor says. In the living area, bright artwork is enlivened by an understated wave motif set against a beige backdrop. From curvaceous lines on a pair of silk area rugs and grooves on the cocktail table to a subtle undulating texture on the imported Maya Romanoff wall covering, Jennifer Corredor’s scheme balances the straight, contemporary lines. “It’s a modern apartment with a twist,” the designer says. Melding form and function with sophistication, the living area includes the dining area and kitchen separated by a column treated in frosted glass, a design element echoed throughout the space. “Glass diffuses and enriches rooms without blocking the eye,” Jennifer Corredor says.
Quality materials including exotic teak-like Afromosia create a warm effect throughout the home. Bookmatched fine-grain wood shapes the custom-designed cabinetry that offsets dark wenge-stained wood furnishings in the main living areas. Between the entry and kitchen, the design addresses the owner’s request for a bar, creating a continuous flow of Afromosia with touch-latched doors that cleverly conceal storage space. The kitchen island houses a wine cooler and refrigerator. “I wanted a place to entertain and just relax,” Bensusan says. “My favorite place is the kitchen. From the 16th floor, it overlooks the pool and beach — I can enjoy the views over wine and cheese with friends.” Glass doors with linear etchings lead to the bedrooms, heightening the airy feeling. Appropriate to the modern setting, an Asian sensibility permeates the elegant master bedroom with furnishings that hug the floor. “Japanese style is simplicity at its best,” the designer says. Pale aqua wall covering shows a hint of waves, while rich Brazilian Angico wood flooring adds character. A wall of frosted glass creates a shoji screen effect in the master suite, a unique room divider tht exemplifies the designer’s signature stunning bathrooms. A distinctive wall application of deep Caribbean Blue and Mont Blanc marble bands reiterates the lightdrenched panel. And in a guestroom, mustard tones with a floral motif augment canvases by Venezuelan artist Martha Salas-Kesser. Works of art provide a touch of color throughout, while accessories adorn the surfaces. “I insist on pieces such as the exquisite Venini vases,” Corredor says. “I try to cover every detail so that my clients are totally satisfied.”
J Design Group – Miami Interior Designers Firm – Modern – Contemporary
225 Malaga Ave.
Coral Gables, FL. 33134
Contact us: 305-444-4611
www.JDesignGroup.com
“Home Interior Designers”
"Miami modern"
“Contemporary Interior Designers”
“Modern Interior Designers”
“House Interior Designers”
“Coco Plum Interior Designers”
“Sunny Isles Interior Designers”
“Pinecrest Interior Designers”
"J Design Group interiors"
"South Florida designers"
“Best Miami Designers”
"Miami interiors"
"Miami decor"
“Miami Beach Designers”
“Best Miami Interior Designers”
“Miami Beach Interiors”
“Luxurious Design in Miami”
"Top designers"
"Deco Miami"
"Luxury interiors"
“Miami Beach Luxury Interiors”
“Miami Interior Design”
“Miami Interior Design Firms”
"Beach front"
“Top Interior Designers”
"top decor"
“Top Miami Decorators”
"Miami luxury condos"
"modern interiors"
"Modern”
"Pent house design"
"white interiors"
“Top Miami Interior Decorators”
“Top Miami Interior Designers”
“Modern Designers in Miami”
J Design Group – Miami
225 Malaga Ave.
Coral Gables, FL. 33134
Contact us: 305-444-4611
www.JDesignGroup.com

Renovation and expansion of a 1930s-era classic. Buying an old house can be daunting. But with careful planning and some creative thinking, phasing the improvements helped this family realize their dreams over time. The original International Style house was built in 1934 and had been largely untouched except for a small sunroom addition. Phase 1 construction involved opening up the interior and refurbishing all of the finishes. Phase 2 included a sunroom/master bedroom extension, renovation of an upstairs bath, a complete overhaul of the landscape and the addition of a swimming pool and terrace. And thirteen years after the owners purchased the home, Phase 3 saw the addition of a completely private master bedroom & closet, an entry vestibule and powder room, and a new covered porch.

Mobile bagno sospeso con top e lavabo integrato in corian. Wc senza bidet ma con doccino. Spazio sotto top per eventuale lavatrice. Specchi sagomati che nascondono un contenitore.
A pavimento sono state recuperate le vecchie cementine originali della casa che hanno colore base verde da cui è originata la scelta del rivestimento e colore pareti. Sanitari Duravit.
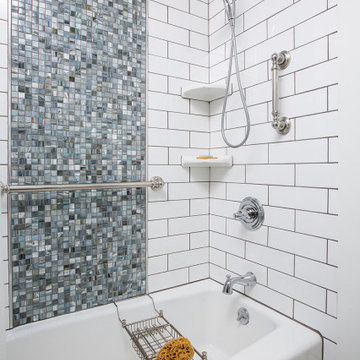
他の地域にある高級な小さなエクレクティックスタイルのおしゃれな子供用バスルーム (シェーカースタイル扉のキャビネット、白いキャビネット、アルコーブ型浴槽、分離型トイレ、青いタイル、モザイクタイル、マルチカラーの壁、セラミックタイルの床、アンダーカウンター洗面器、クオーツストーンの洗面台、緑の床、シャワーカーテン、白い洗面カウンター、洗面台1つ、独立型洗面台、壁紙) の写真
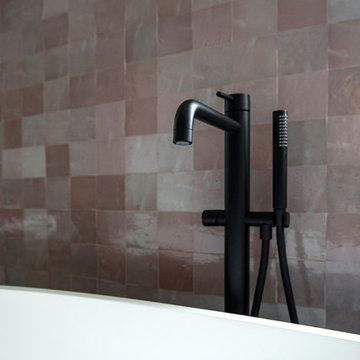
Dettaglio del bagno principale con rivestimento in Zellige Rosa e rubinetteria nera modello Tricolore Verde di Cristina Rubinetterie
ローマにあるラグジュアリーな広いコンテンポラリースタイルのおしゃれなマスターバスルーム (置き型浴槽、シャワー付き浴槽 、引戸のシャワー、フラットパネル扉のキャビネット、分離型トイレ、ピンクのタイル、モザイクタイル、グレーの壁、セメントタイルの床、オーバーカウンターシンク、緑の床、濃色木目調キャビネット、人工大理石カウンター、ピンクの洗面カウンター) の写真
ローマにあるラグジュアリーな広いコンテンポラリースタイルのおしゃれなマスターバスルーム (置き型浴槽、シャワー付き浴槽 、引戸のシャワー、フラットパネル扉のキャビネット、分離型トイレ、ピンクのタイル、モザイクタイル、グレーの壁、セメントタイルの床、オーバーカウンターシンク、緑の床、濃色木目調キャビネット、人工大理石カウンター、ピンクの洗面カウンター) の写真
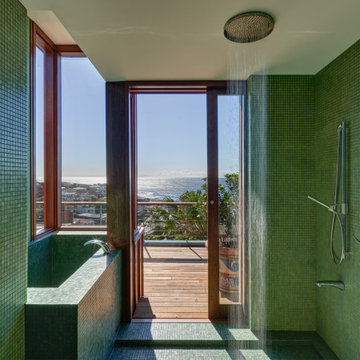
シドニーにあるトロピカルスタイルのおしゃれな浴室 (コーナー型浴槽、洗い場付きシャワー、緑のタイル、モザイクタイル、モザイクタイル、緑の床、オープンシャワー) の写真
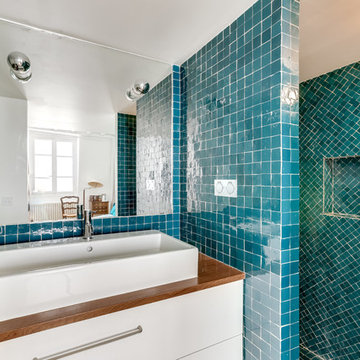
shoootin
パリにある高級な中くらいなおしゃれなバスルーム (浴槽なし) (オープンシェルフ、オープン型シャワー、緑のタイル、青いタイル、モザイクタイル、緑の壁、モザイクタイル、緑の床、オープンシャワー、白いキャビネット、コンソール型シンク、木製洗面台、ブラウンの洗面カウンター) の写真
パリにある高級な中くらいなおしゃれなバスルーム (浴槽なし) (オープンシェルフ、オープン型シャワー、緑のタイル、青いタイル、モザイクタイル、緑の壁、モザイクタイル、緑の床、オープンシャワー、白いキャビネット、コンソール型シンク、木製洗面台、ブラウンの洗面カウンター) の写真
浴室・バスルーム (緑の床、モザイクタイル) の写真
1
