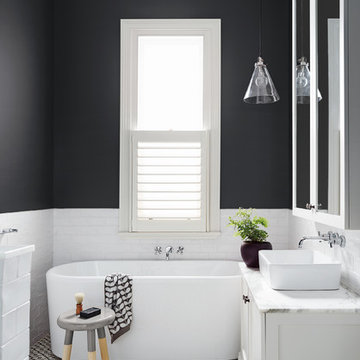浴室・バスルーム (モノトーンのタイル) の写真
絞り込み:
資材コスト
並び替え:今日の人気順
写真 1〜20 枚目(全 14,755 枚)
1/2

This beautiful bathroom features cement tiles (from Cement Tile Shop) on the floors with an infinity drain a custom frameless shower door and custom lighting. Vanity is Signature Hardware, and mirror is from Pottery Barn.

ロサンゼルスにある高級な広いカントリー風のおしゃれなマスターバスルーム (モノトーンのタイル、クオーツストーンの洗面台、白い洗面カウンター、シェーカースタイル扉のキャビネット) の写真

ロサンゼルスにある広いコンテンポラリースタイルのおしゃれなマスターバスルーム (シェーカースタイル扉のキャビネット、白いキャビネット、モノトーンのタイル、アンダーカウンター洗面器、茶色い床、グレーの洗面カウンター、洗面台2つ、造り付け洗面台) の写真

Design by GreyHunt Interiors
Photography by Christen Kosnic
ワシントンD.C.にあるトランジショナルスタイルのおしゃれなマスターバスルーム (ドロップイン型浴槽、黒いタイル、モノトーンのタイル、白いタイル、白い壁、グレーの床) の写真
ワシントンD.C.にあるトランジショナルスタイルのおしゃれなマスターバスルーム (ドロップイン型浴槽、黒いタイル、モノトーンのタイル、白いタイル、白い壁、グレーの床) の写真

ロサンゼルスにあるトランジショナルスタイルのおしゃれな浴室 (シェーカースタイル扉のキャビネット、黒いキャビネット、アルコーブ型浴槽、シャワー付き浴槽 、モノトーンのタイル、白いタイル、白い壁、アンダーカウンター洗面器) の写真

Stunning and unique best describe this truly is masterfully constructed and designed Master Bath within this lavish home addition. With shower walls made from solid stone slabs, the complimentary stand-alone tub, bold crown molding, and jeweled chandlers combinations chosen for this space are stunning.

フェニックスにあるお手頃価格の中くらいなカントリー風のおしゃれなマスターバスルーム (シェーカースタイル扉のキャビネット、グレーのキャビネット、置き型浴槽、コーナー設置型シャワー、分離型トイレ、モノトーンのタイル、磁器タイル、グレーの壁、磁器タイルの床、アンダーカウンター洗面器、クオーツストーンの洗面台、マルチカラーの床、開き戸のシャワー、白い洗面カウンター、ニッチ、洗面台2つ、造り付け洗面台、三角天井) の写真

Black and white can never make a comeback, because it's always around. Such a classic combo that never gets old and we had lots of fun creating a fun and functional space in this jack and jill bathroom. Used by one of the client's sons as well as being the bathroom for overnight guests, this space needed to not only have enough foot space for two, but be "cool" enough for a teenage boy to appreciate and show off to his friends.
The vanity cabinet is a freestanding unit from WW Woods Shiloh collection in their Black paint color. A simple inset door style - Aspen - keeps it looking clean while really making it a furniture look. All of the tile is marble and sourced from Daltile, in Carrara White and Nero Marquina (black). The accent wall is the 6" hex black/white blend. All of the plumbing fixtures and hardware are from the Brizo Litze collection in a Luxe Gold finish. Countertop is Caesarstone Blizzard 3cm quartz.

It’s always a blessing when your clients become friends - and that’s exactly what blossomed out of this two-phase remodel (along with three transformed spaces!). These clients were such a joy to work with and made what, at times, was a challenging job feel seamless. This project consisted of two phases, the first being a reconfiguration and update of their master bathroom, guest bathroom, and hallway closets, and the second a kitchen remodel.
In keeping with the style of the home, we decided to run with what we called “traditional with farmhouse charm” – warm wood tones, cement tile, traditional patterns, and you can’t forget the pops of color! The master bathroom airs on the masculine side with a mostly black, white, and wood color palette, while the powder room is very feminine with pastel colors.
When the bathroom projects were wrapped, it didn’t take long before we moved on to the kitchen. The kitchen already had a nice flow, so we didn’t need to move any plumbing or appliances. Instead, we just gave it the facelift it deserved! We wanted to continue the farmhouse charm and landed on a gorgeous terracotta and ceramic hand-painted tile for the backsplash, concrete look-alike quartz countertops, and two-toned cabinets while keeping the existing hardwood floors. We also removed some upper cabinets that blocked the view from the kitchen into the dining and living room area, resulting in a coveted open concept floor plan.
Our clients have always loved to entertain, but now with the remodel complete, they are hosting more than ever, enjoying every second they have in their home.
---
Project designed by interior design studio Kimberlee Marie Interiors. They serve the Seattle metro area including Seattle, Bellevue, Kirkland, Medina, Clyde Hill, and Hunts Point.
For more about Kimberlee Marie Interiors, see here: https://www.kimberleemarie.com/
To learn more about this project, see here
https://www.kimberleemarie.com/kirkland-remodel-1

An award winning project to transform a two storey Victorian terrace house into a generous family home with the addition of both a side extension and loft conversion.
The side extension provides a light filled open plan kitchen/dining room under a glass roof and bi-folding doors gives level access to the south facing garden. A generous master bedroom with en-suite is housed in the converted loft. A fully glazed dormer provides the occupants with an abundance of daylight and uninterrupted views of the adjacent Wendell Park.
Winner of the third place prize in the New London Architecture 'Don't Move, Improve' Awards 2016
Photograph: Salt Productions

コロンバスにあるトランジショナルスタイルのおしゃれなマスターバスルーム (落し込みパネル扉のキャビネット、黒いキャビネット、置き型浴槽、ダブルシャワー、モノトーンのタイル、グレーのタイル、白い壁、グレーの床、開き戸のシャワー、モザイクタイル、磁器タイルの床、ニッチ、シャワーベンチ、グレーと黒) の写真

Jaime Alvarez jaimephoto.com
フィラデルフィアにあるインダストリアルスタイルのおしゃれな浴室 (壁付け型シンク、置き型浴槽、オープン型シャワー、白い壁、モザイクタイル、モノトーンのタイル、黒い床、オープンシャワー) の写真
フィラデルフィアにあるインダストリアルスタイルのおしゃれな浴室 (壁付け型シンク、置き型浴槽、オープン型シャワー、白い壁、モザイクタイル、モノトーンのタイル、黒い床、オープンシャワー) の写真
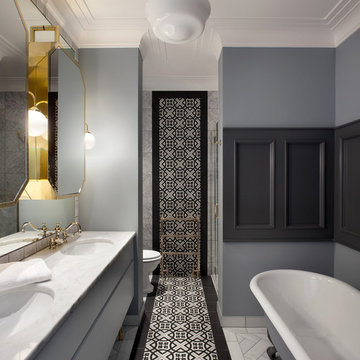
Barbara Corsico
ダブリンにあるトランジショナルスタイルのおしゃれなマスターバスルーム (フラットパネル扉のキャビネット、グレーのキャビネット、猫足バスタブ、モノトーンのタイル、グレーの壁、アンダーカウンター洗面器) の写真
ダブリンにあるトランジショナルスタイルのおしゃれなマスターバスルーム (フラットパネル扉のキャビネット、グレーのキャビネット、猫足バスタブ、モノトーンのタイル、グレーの壁、アンダーカウンター洗面器) の写真
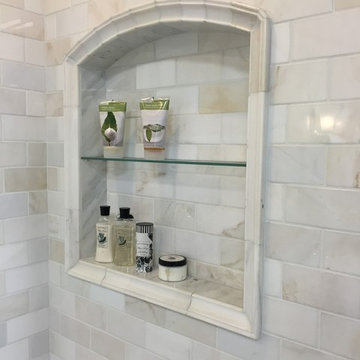
シカゴにあるお手頃価格の中くらいなトランジショナルスタイルのおしゃれなバスルーム (浴槽なし) (オープン型シャワー、モノトーンのタイル、グレーのタイル、サブウェイタイル、青い壁、モザイクタイル) の写真

EXPOSED WATER PIPES EXTERNALLY MOUNTED. BUILT IN BATH. HIDDEN TOILET
他の地域にある中くらいなインダストリアルスタイルのおしゃれなマスターバスルーム (家具調キャビネット、白いキャビネット、ドロップイン型浴槽、コーナー設置型シャワー、壁掛け式トイレ、モノトーンのタイル、セラミックタイル、白い壁、コンクリートの床、オーバーカウンターシンク、グレーの床、開き戸のシャワー、白い洗面カウンター、洗面台1つ、造り付け洗面台、表し梁、レンガ壁) の写真
他の地域にある中くらいなインダストリアルスタイルのおしゃれなマスターバスルーム (家具調キャビネット、白いキャビネット、ドロップイン型浴槽、コーナー設置型シャワー、壁掛け式トイレ、モノトーンのタイル、セラミックタイル、白い壁、コンクリートの床、オーバーカウンターシンク、グレーの床、開き戸のシャワー、白い洗面カウンター、洗面台1つ、造り付け洗面台、表し梁、レンガ壁) の写真
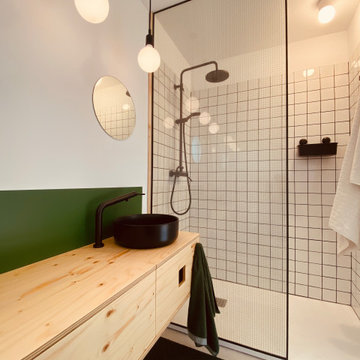
El cuarto de baño de invitados se resuelve en una cabina cerrada. Se entiende que, a pesar de la búsqueda de espacios abiertos y comunicados, algunas funciones requieren toda la intimidad posible.
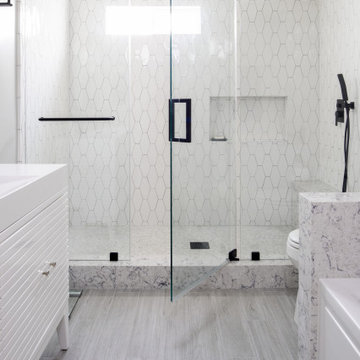
Modern Bathroom Design with Black Finishes
ロサンゼルスにある中くらいなモダンスタイルのおしゃれなバスルーム (浴槽なし) (ルーバー扉のキャビネット、白いキャビネット、ドロップイン型浴槽、アルコーブ型シャワー、一体型トイレ 、モノトーンのタイル、磁器タイル、白い壁、淡色無垢フローリング、コンソール型シンク、グレーの床、引戸のシャワー、白い洗面カウンター、シャワーベンチ、洗面台2つ、独立型洗面台、格子天井) の写真
ロサンゼルスにある中くらいなモダンスタイルのおしゃれなバスルーム (浴槽なし) (ルーバー扉のキャビネット、白いキャビネット、ドロップイン型浴槽、アルコーブ型シャワー、一体型トイレ 、モノトーンのタイル、磁器タイル、白い壁、淡色無垢フローリング、コンソール型シンク、グレーの床、引戸のシャワー、白い洗面カウンター、シャワーベンチ、洗面台2つ、独立型洗面台、格子天井) の写真

Mid-Century Modern Bathroom
アトランタにあるお手頃価格の中くらいなミッドセンチュリースタイルのおしゃれなマスターバスルーム (フラットパネル扉のキャビネット、淡色木目調キャビネット、置き型浴槽、コーナー設置型シャワー、分離型トイレ、モノトーンのタイル、磁器タイル、グレーの壁、磁器タイルの床、アンダーカウンター洗面器、クオーツストーンの洗面台、黒い床、開き戸のシャワー、グレーの洗面カウンター、ニッチ、洗面台2つ、独立型洗面台、三角天井) の写真
アトランタにあるお手頃価格の中くらいなミッドセンチュリースタイルのおしゃれなマスターバスルーム (フラットパネル扉のキャビネット、淡色木目調キャビネット、置き型浴槽、コーナー設置型シャワー、分離型トイレ、モノトーンのタイル、磁器タイル、グレーの壁、磁器タイルの床、アンダーカウンター洗面器、クオーツストーンの洗面台、黒い床、開き戸のシャワー、グレーの洗面カウンター、ニッチ、洗面台2つ、独立型洗面台、三角天井) の写真
浴室・バスルーム (モノトーンのタイル) の写真
1

