浴室・バスルーム (ブラウンの洗面カウンター、モノトーンのタイル) の写真
絞り込み:
資材コスト
並び替え:今日の人気順
写真 1〜20 枚目(全 206 枚)
1/3

This transformation started with a builder grade bathroom and was expanded into a sauna wet room. With cedar walls and ceiling and a custom cedar bench, the sauna heats the space for a relaxing dry heat experience. The goal of this space was to create a sauna in the secondary bathroom and be as efficient as possible with the space. This bathroom transformed from a standard secondary bathroom to a ergonomic spa without impacting the functionality of the bedroom.
This project was super fun, we were working inside of a guest bedroom, to create a functional, yet expansive bathroom. We started with a standard bathroom layout and by building out into the large guest bedroom that was used as an office, we were able to create enough square footage in the bathroom without detracting from the bedroom aesthetics or function. We worked with the client on her specific requests and put all of the materials into a 3D design to visualize the new space.
Houzz Write Up: https://www.houzz.com/magazine/bathroom-of-the-week-stylish-spa-retreat-with-a-real-sauna-stsetivw-vs~168139419
The layout of the bathroom needed to change to incorporate the larger wet room/sauna. By expanding the room slightly it gave us the needed space to relocate the toilet, the vanity and the entrance to the bathroom allowing for the wet room to have the full length of the new space.
This bathroom includes a cedar sauna room that is incorporated inside of the shower, the custom cedar bench follows the curvature of the room's new layout and a window was added to allow the natural sunlight to come in from the bedroom. The aromatic properties of the cedar are delightful whether it's being used with the dry sauna heat and also when the shower is steaming the space. In the shower are matching porcelain, marble-look tiles, with architectural texture on the shower walls contrasting with the warm, smooth cedar boards. Also, by increasing the depth of the toilet wall, we were able to create useful towel storage without detracting from the room significantly.
This entire project and client was a joy to work with.
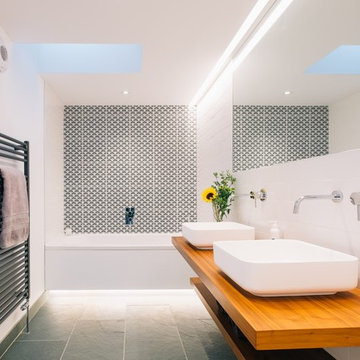
コーンウォールにある中くらいな北欧スタイルのおしゃれな浴室 (オープンシェルフ、淡色木目調キャビネット、ドロップイン型浴槽、モノトーンのタイル、白いタイル、白い壁、コンクリートの床、木製洗面台、ブラウンの洗面カウンター、アクセントウォール) の写真
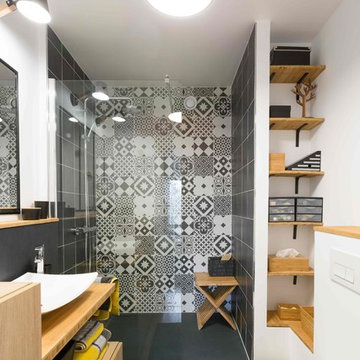
Stéphane Vasco
パリにある中くらいなコンテンポラリースタイルのおしゃれなバスルーム (浴槽なし) (壁掛け式トイレ、モノトーンのタイル、セメントタイル、白い壁、ベッセル式洗面器、フラットパネル扉のキャビネット、淡色木目調キャビネット、木製洗面台、アルコーブ型シャワー、淡色無垢フローリング、オープンシャワー、ブラウンの洗面カウンター) の写真
パリにある中くらいなコンテンポラリースタイルのおしゃれなバスルーム (浴槽なし) (壁掛け式トイレ、モノトーンのタイル、セメントタイル、白い壁、ベッセル式洗面器、フラットパネル扉のキャビネット、淡色木目調キャビネット、木製洗面台、アルコーブ型シャワー、淡色無垢フローリング、オープンシャワー、ブラウンの洗面カウンター) の写真

マドリードにあるお手頃価格の広い北欧スタイルのおしゃれなマスターバスルーム (家具調キャビネット、白いキャビネット、バリアフリー、一体型トイレ 、モノトーンのタイル、セラミックタイル、グレーの壁、セラミックタイルの床、ベッセル式洗面器、木製洗面台、黒い床、シャワーカーテン、ブラウンの洗面カウンター) の写真
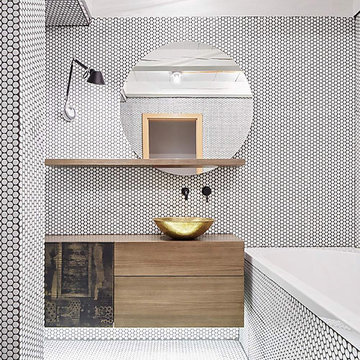
Sleek and contemporary, the Teknoform Circus 43, round vessel-style sink features a spherical basin and simple silhouette in true chic fashion. This modern vessel sink is handcrafted into an open air structure, where it's true performance is captivated within the vessel ring. This round vessel has a simplistic design in a variety of colors: Black, Black Travertino, Natural Travertino, White Travertino, Platinum, Copper Leaf, Gold Leaf, Silver Leaf.
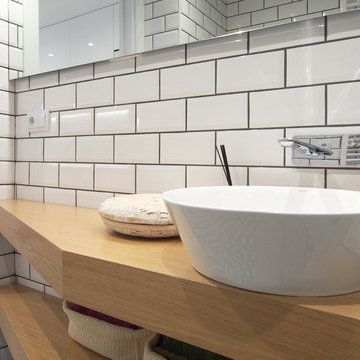
LAURA MARTÍNEZ CASARES
他の地域にある高級な中くらいな北欧スタイルのおしゃれなマスターバスルーム (オープンシェルフ、淡色木目調キャビネット、バリアフリー、一体型トイレ 、モノトーンのタイル、セラミックタイル、白い壁、セラミックタイルの床、ベッセル式洗面器、木製洗面台、マルチカラーの床、引戸のシャワー、ブラウンの洗面カウンター) の写真
他の地域にある高級な中くらいな北欧スタイルのおしゃれなマスターバスルーム (オープンシェルフ、淡色木目調キャビネット、バリアフリー、一体型トイレ 、モノトーンのタイル、セラミックタイル、白い壁、セラミックタイルの床、ベッセル式洗面器、木製洗面台、マルチカラーの床、引戸のシャワー、ブラウンの洗面カウンター) の写真

Lee Manning Photography
ロサンゼルスにあるラグジュアリーな中くらいなカントリー風のおしゃれなバスルーム (浴槽なし) (オーバーカウンターシンク、濃色木目調キャビネット、木製洗面台、アルコーブ型シャワー、分離型トイレ、セラミックタイル、白い壁、モザイクタイル、モノトーンのタイル、シャワーカーテン、ブラウンの洗面カウンター、フラットパネル扉のキャビネット) の写真
ロサンゼルスにあるラグジュアリーな中くらいなカントリー風のおしゃれなバスルーム (浴槽なし) (オーバーカウンターシンク、濃色木目調キャビネット、木製洗面台、アルコーブ型シャワー、分離型トイレ、セラミックタイル、白い壁、モザイクタイル、モノトーンのタイル、シャワーカーテン、ブラウンの洗面カウンター、フラットパネル扉のキャビネット) の写真
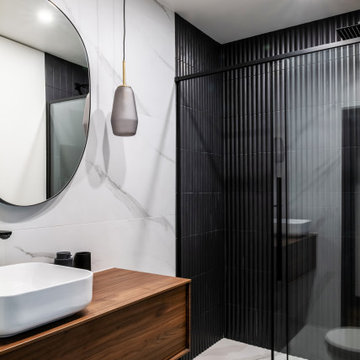
Rénovation complète et restructuration des espaces d'un appartement parisien de 70m2 avec la création d'une chambre en plus.
Sobriété et élégance sont de mise pour ce projet au style masculin affirmé où le noir sert de fil conducteur, en contraste avec un joli vert profond.
Chaque pièce est optimisée grâce à des rangements sur mesure. Résultat : un classique chic intemporel qui mixe l'ancien au contemporain.
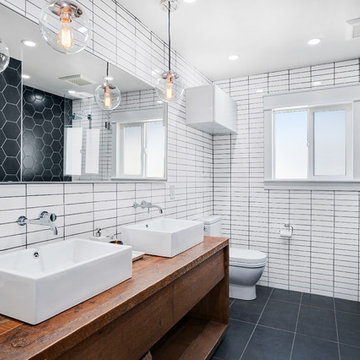
サンフランシスコにあるミッドセンチュリースタイルのおしゃれなマスターバスルーム (フラットパネル扉のキャビネット、濃色木目調キャビネット、ドロップイン型浴槽、シャワー付き浴槽 、黒いタイル、モノトーンのタイル、白いタイル、ボーダータイル、白い壁、ベッセル式洗面器、木製洗面台、黒い床、オープンシャワー、ブラウンの洗面カウンター) の写真
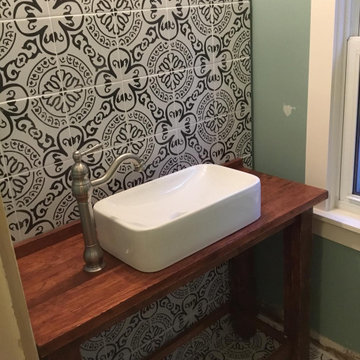
A small half bath now feels roomy with this custom built, open style, and distressed vanity. The bold patterned porcelain tile is set on the floor and up the entire sink wall. Radiant floor heating warms this cozy space.

Aseo con ducha revestido con porcelánico imitación mármol calacatta y suelo y mueble de lavabo en madera de roble natural. las griferías lacadas en negro mate hacen este espacio singular.
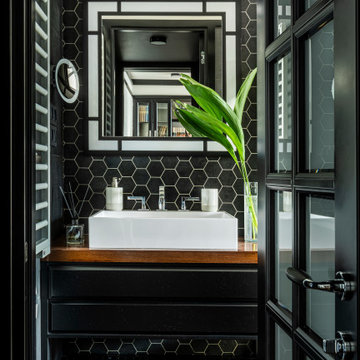
В ванной комнате выбрали плитку в форме сот, швы сделали контрастными. Единственной цветной деталью стала деревянная столешница под раковиной, для прочности ее покрыли 5 слоями лака. В душевой кабине, учитывая отсутствие ванной, мы постарались создать максимальный комфорт: встроенная акустика, гидромассажные форсунки и сиденье для отдыха. Молдинги на стенах кажутся такими же, как и в комнатах - но здесь они изготовлены из акрилового камня.
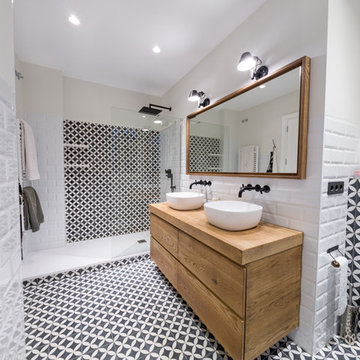
Ébano arquitectura de interiores reforma este antiguo apartamento en el centro de Alcoy, de fuerte personalidad. El diseño respeta la estética clásica original recuperando muchos elementos existentes y modernizándolos. En los espacios comunes utilizamos la madera, colores claros y elementos en negro e inoxidable. Esta neutralidad contrasta con la decoración de los baños y dormitorios, mucho más atrevidos, que sin duda no pasan desapercibidos.
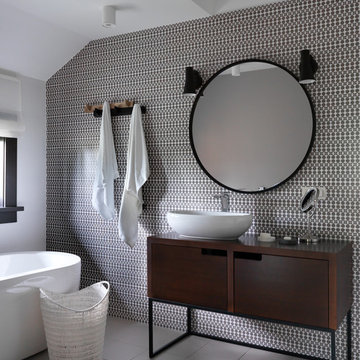
PropertyLab+art
モスクワにあるお手頃価格の中くらいなコンテンポラリースタイルのおしゃれなマスターバスルーム (置き型浴槽、セラミックタイル、磁器タイルの床、ベッセル式洗面器、木製洗面台、グレーの床、フラットパネル扉のキャビネット、濃色木目調キャビネット、白い壁、モノトーンのタイル、ブラウンの洗面カウンター) の写真
モスクワにあるお手頃価格の中くらいなコンテンポラリースタイルのおしゃれなマスターバスルーム (置き型浴槽、セラミックタイル、磁器タイルの床、ベッセル式洗面器、木製洗面台、グレーの床、フラットパネル扉のキャビネット、濃色木目調キャビネット、白い壁、モノトーンのタイル、ブラウンの洗面カウンター) の写真
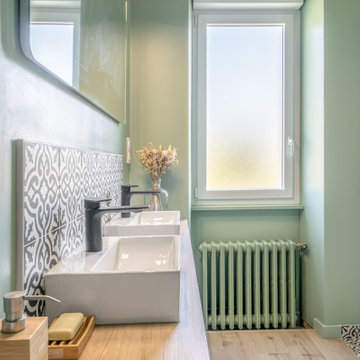
Avec ces matériaux naturels, cette salle de bain nous plonge dans une ambiance de bien-être.
Le bois clair du sol et du meuble bas réchauffe la pièce et rend la pièce apaisante. Cette faïence orientale nous fait voyager à travers les pays orientaux en donnant une touche de charme et d'exotisme à cette pièce.
Tendance, sobre et raffiné, la robinetterie noir mate apporte une touche industrielle à la salle de bain, tout en s'accordant avec le thème de cette salle de bain.

A leaky garden tub is replaced by a walk-in shower featuring marble bullnose accents. The homeowner found the dresser on Craigslist and refinished it for a shabby-chic vanity with sleek modern vessel sinks. Beadboard wainscoting dresses up the walls and lends the space a chabby-chic feel.
Garrett Buell

モスクワにある低価格の小さなインダストリアルスタイルのおしゃれなバスルーム (浴槽なし) (壁掛け式トイレ、モノトーンのタイル、白いタイル、黒い壁、磁器タイルの床、木製洗面台、黒い床、ベッセル式洗面器、ブラウンの洗面カウンター) の写真

Beth Singer
デトロイトにあるラスティックスタイルのおしゃれな浴室 (オープンシェルフ、中間色木目調キャビネット、ベージュのタイル、モノトーンのタイル、グレーのタイル、ベージュの壁、無垢フローリング、木製洗面台、茶色い床、石タイル、壁付け型シンク、ブラウンの洗面カウンター、トイレ室、洗面台1つ、表し梁、塗装板張りの壁) の写真
デトロイトにあるラスティックスタイルのおしゃれな浴室 (オープンシェルフ、中間色木目調キャビネット、ベージュのタイル、モノトーンのタイル、グレーのタイル、ベージュの壁、無垢フローリング、木製洗面台、茶色い床、石タイル、壁付け型シンク、ブラウンの洗面カウンター、トイレ室、洗面台1つ、表し梁、塗装板張りの壁) の写真

This transformation started with a builder grade bathroom and was expanded into a sauna wet room. With cedar walls and ceiling and a custom cedar bench, the sauna heats the space for a relaxing dry heat experience. The goal of this space was to create a sauna in the secondary bathroom and be as efficient as possible with the space. This bathroom transformed from a standard secondary bathroom to a ergonomic spa without impacting the functionality of the bedroom.
This project was super fun, we were working inside of a guest bedroom, to create a functional, yet expansive bathroom. We started with a standard bathroom layout and by building out into the large guest bedroom that was used as an office, we were able to create enough square footage in the bathroom without detracting from the bedroom aesthetics or function. We worked with the client on her specific requests and put all of the materials into a 3D design to visualize the new space.
Houzz Write Up: https://www.houzz.com/magazine/bathroom-of-the-week-stylish-spa-retreat-with-a-real-sauna-stsetivw-vs~168139419
The layout of the bathroom needed to change to incorporate the larger wet room/sauna. By expanding the room slightly it gave us the needed space to relocate the toilet, the vanity and the entrance to the bathroom allowing for the wet room to have the full length of the new space.
This bathroom includes a cedar sauna room that is incorporated inside of the shower, the custom cedar bench follows the curvature of the room's new layout and a window was added to allow the natural sunlight to come in from the bedroom. The aromatic properties of the cedar are delightful whether it's being used with the dry sauna heat and also when the shower is steaming the space. In the shower are matching porcelain, marble-look tiles, with architectural texture on the shower walls contrasting with the warm, smooth cedar boards. Also, by increasing the depth of the toilet wall, we were able to create useful towel storage without detracting from the room significantly.
This entire project and client was a joy to work with.

ケントにある中くらいなコンテンポラリースタイルのおしゃれな浴室 (フラットパネル扉のキャビネット、茶色いキャビネット、オープン型シャワー、モノトーンのタイル、ベッセル式洗面器、白い床、開き戸のシャワー、壁掛け式トイレ、白い壁、木製洗面台、ブラウンの洗面カウンター) の写真
浴室・バスルーム (ブラウンの洗面カウンター、モノトーンのタイル) の写真
1