浴室・バスルーム (ブラウンの洗面カウンター、開き戸のシャワー、モノトーンのタイル) の写真
絞り込み:
資材コスト
並び替え:今日の人気順
写真 1〜20 枚目(全 73 枚)
1/4
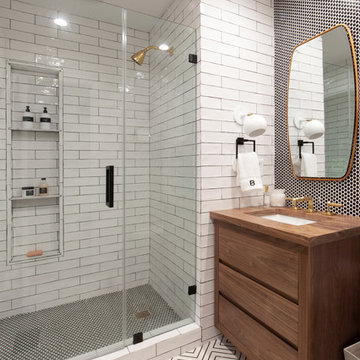
シャーロットにあるカントリー風のおしゃれなバスルーム (浴槽なし) (フラットパネル扉のキャビネット、中間色木目調キャビネット、コーナー設置型シャワー、モノトーンのタイル、サブウェイタイル、アンダーカウンター洗面器、木製洗面台、白い床、開き戸のシャワー、ブラウンの洗面カウンター) の写真

ケントにある中くらいなコンテンポラリースタイルのおしゃれな浴室 (フラットパネル扉のキャビネット、茶色いキャビネット、オープン型シャワー、モノトーンのタイル、ベッセル式洗面器、白い床、開き戸のシャワー、壁掛け式トイレ、白い壁、木製洗面台、ブラウンの洗面カウンター) の写真

デリーにあるコンテンポラリースタイルのおしゃれなバスルーム (浴槽なし) (オープンシェルフ、濃色木目調キャビネット、バリアフリー、モノトーンのタイル、白い壁、ベッセル式洗面器、木製洗面台、白い床、開き戸のシャワー、ブラウンの洗面カウンター、ニッチ、洗面台1つ、フローティング洗面台) の写真

This transformation started with a builder grade bathroom and was expanded into a sauna wet room. With cedar walls and ceiling and a custom cedar bench, the sauna heats the space for a relaxing dry heat experience. The goal of this space was to create a sauna in the secondary bathroom and be as efficient as possible with the space. This bathroom transformed from a standard secondary bathroom to a ergonomic spa without impacting the functionality of the bedroom.
This project was super fun, we were working inside of a guest bedroom, to create a functional, yet expansive bathroom. We started with a standard bathroom layout and by building out into the large guest bedroom that was used as an office, we were able to create enough square footage in the bathroom without detracting from the bedroom aesthetics or function. We worked with the client on her specific requests and put all of the materials into a 3D design to visualize the new space.
Houzz Write Up: https://www.houzz.com/magazine/bathroom-of-the-week-stylish-spa-retreat-with-a-real-sauna-stsetivw-vs~168139419
The layout of the bathroom needed to change to incorporate the larger wet room/sauna. By expanding the room slightly it gave us the needed space to relocate the toilet, the vanity and the entrance to the bathroom allowing for the wet room to have the full length of the new space.
This bathroom includes a cedar sauna room that is incorporated inside of the shower, the custom cedar bench follows the curvature of the room's new layout and a window was added to allow the natural sunlight to come in from the bedroom. The aromatic properties of the cedar are delightful whether it's being used with the dry sauna heat and also when the shower is steaming the space. In the shower are matching porcelain, marble-look tiles, with architectural texture on the shower walls contrasting with the warm, smooth cedar boards. Also, by increasing the depth of the toilet wall, we were able to create useful towel storage without detracting from the room significantly.
This entire project and client was a joy to work with.
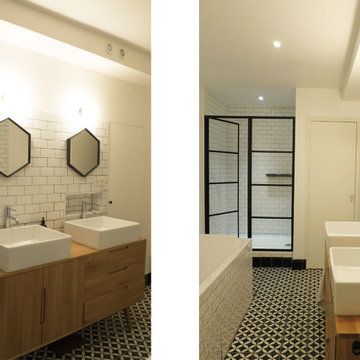
Une jolie salle de bain en noir et blanc comprenant baignoire et douche.. le buffet devient meuble de salle de bains sous vasques
パリにあるお手頃価格の中くらいなコンテンポラリースタイルのおしゃれなバスルーム (浴槽なし) (置き型浴槽、アルコーブ型シャワー、分離型トイレ、モノトーンのタイル、サブウェイタイル、白い壁、セラミックタイルの床、オーバーカウンターシンク、木製洗面台、マルチカラーの床、開き戸のシャワー、ブラウンの洗面カウンター、洗面台2つ) の写真
パリにあるお手頃価格の中くらいなコンテンポラリースタイルのおしゃれなバスルーム (浴槽なし) (置き型浴槽、アルコーブ型シャワー、分離型トイレ、モノトーンのタイル、サブウェイタイル、白い壁、セラミックタイルの床、オーバーカウンターシンク、木製洗面台、マルチカラーの床、開き戸のシャワー、ブラウンの洗面カウンター、洗面台2つ) の写真
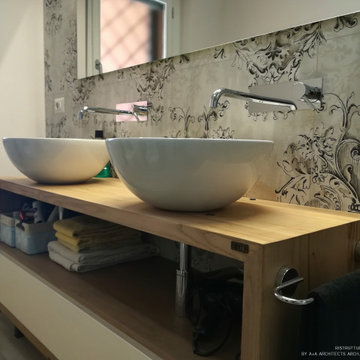
Bagno padronale con, parete lavabo e doccia con rivestimento in gres porcellanato effetto carta da parati, lato wc e bidet rivestimento in gres porcellanato bianco e nero, ampio box doccia, mobile lavabo su misura in legno massello, con doppia ciotola e rubinetteria a parete.
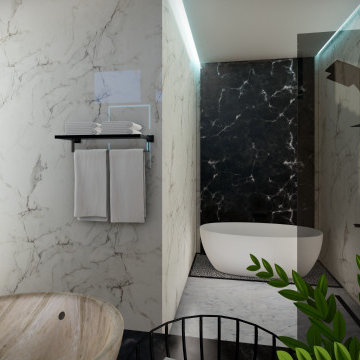
ヒューストンにあるお手頃価格の中くらいなコンテンポラリースタイルのおしゃれなマスターバスルーム (フラットパネル扉のキャビネット、白いキャビネット、置き型浴槽、洗い場付きシャワー、壁掛け式トイレ、モノトーンのタイル、石スラブタイル、白い壁、無垢フローリング、ベッセル式洗面器、木製洗面台、茶色い床、開き戸のシャワー、ブラウンの洗面カウンター、トイレ室、洗面台2つ、フローティング洗面台) の写真
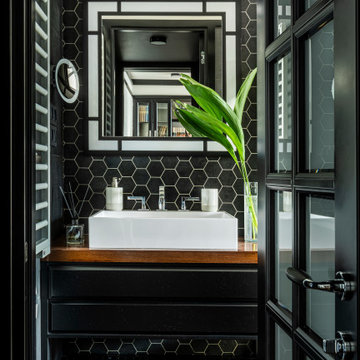
В ванной комнате выбрали плитку в форме сот, швы сделали контрастными. Единственной цветной деталью стала деревянная столешница под раковиной, для прочности ее покрыли 5 слоями лака. В душевой кабине, учитывая отсутствие ванной, мы постарались создать максимальный комфорт: встроенная акустика, гидромассажные форсунки и сиденье для отдыха. Молдинги на стенах кажутся такими же, как и в комнатах - но здесь они изготовлены из акрилового камня.
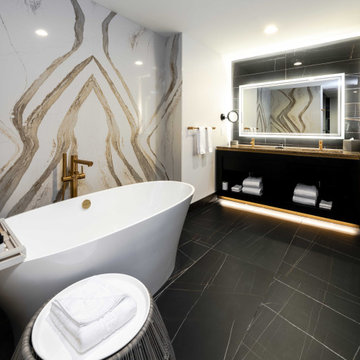
Bathrooms surfaced with Tile X Design products!
ミネアポリスにある高級な広いコンテンポラリースタイルのおしゃれなマスターバスルーム (オープンシェルフ、黒いキャビネット、置き型浴槽、シャワー付き浴槽 、モノトーンのタイル、磁器タイル、黒い壁、磁器タイルの床、黒い床、開き戸のシャワー、ブラウンの洗面カウンター、洗面台2つ、造り付け洗面台) の写真
ミネアポリスにある高級な広いコンテンポラリースタイルのおしゃれなマスターバスルーム (オープンシェルフ、黒いキャビネット、置き型浴槽、シャワー付き浴槽 、モノトーンのタイル、磁器タイル、黒い壁、磁器タイルの床、黒い床、開き戸のシャワー、ブラウンの洗面カウンター、洗面台2つ、造り付け洗面台) の写真
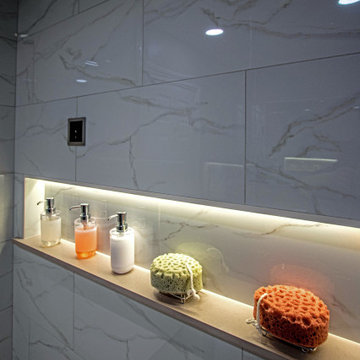
In this Spa Bath Siteline frameless flat panel Cantor door style in Walnut finish cabinetry was installed. The countertop on the vanity is Solid Surface Hi-Macs Terni with 6” high backsplash. In the shower is MSI Hazelwood quartz on the bench top, curb top and niche shelf. Radiance LED lighted mirror. Brizo Virage faucet in chrome finish and Pulse Power Shot Shower System showerhead and handheld in chrome. Moen Voss collection accessories in chrome include towel bar, towel ring, robe hooks, toilet paper holder, toilet tank lever. A Kohler Cimmaron white comfort ht toilet. Thermosol Steam Unit components: Generator, square steam head, square microtouch control in chrome. 3/8” heavy clear glass steam shower enclosure. The shower tile is 11x23 Contessa Oro Polish wall tile; 1x2 Keystone Urban Putty Speckle for shower floor and ceiling. The flooring is 12x24 Contess Oro matte finish tile.

This transformation started with a builder grade bathroom and was expanded into a sauna wet room. With cedar walls and ceiling and a custom cedar bench, the sauna heats the space for a relaxing dry heat experience. The goal of this space was to create a sauna in the secondary bathroom and be as efficient as possible with the space. This bathroom transformed from a standard secondary bathroom to a ergonomic spa without impacting the functionality of the bedroom.
This project was super fun, we were working inside of a guest bedroom, to create a functional, yet expansive bathroom. We started with a standard bathroom layout and by building out into the large guest bedroom that was used as an office, we were able to create enough square footage in the bathroom without detracting from the bedroom aesthetics or function. We worked with the client on her specific requests and put all of the materials into a 3D design to visualize the new space.
Houzz Write Up: https://www.houzz.com/magazine/bathroom-of-the-week-stylish-spa-retreat-with-a-real-sauna-stsetivw-vs~168139419
The layout of the bathroom needed to change to incorporate the larger wet room/sauna. By expanding the room slightly it gave us the needed space to relocate the toilet, the vanity and the entrance to the bathroom allowing for the wet room to have the full length of the new space.
This bathroom includes a cedar sauna room that is incorporated inside of the shower, the custom cedar bench follows the curvature of the room's new layout and a window was added to allow the natural sunlight to come in from the bedroom. The aromatic properties of the cedar are delightful whether it's being used with the dry sauna heat and also when the shower is steaming the space. In the shower are matching porcelain, marble-look tiles, with architectural texture on the shower walls contrasting with the warm, smooth cedar boards. Also, by increasing the depth of the toilet wall, we were able to create useful towel storage without detracting from the room significantly.
This entire project and client was a joy to work with.

他の地域にあるお手頃価格の小さなインダストリアルスタイルのおしゃれなバスルーム (浴槽なし) (オープンシェルフ、中間色木目調キャビネット、洗い場付きシャワー、壁掛け式トイレ、モノトーンのタイル、磁器タイル、グレーの壁、磁器タイルの床、オーバーカウンターシンク、木製洗面台、グレーの床、開き戸のシャワー、ブラウンの洗面カウンター、洗面台1つ、フローティング洗面台、クロスの天井) の写真
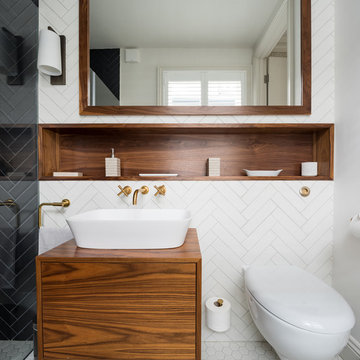
ケントにあるコンテンポラリースタイルのおしゃれなバスルーム (浴槽なし) (フラットパネル扉のキャビネット、中間色木目調キャビネット、アルコーブ型シャワー、壁掛け式トイレ、モノトーンのタイル、サブウェイタイル、白い壁、磁器タイルの床、ベッセル式洗面器、木製洗面台、白い床、開き戸のシャワー、ブラウンの洗面カウンター) の写真
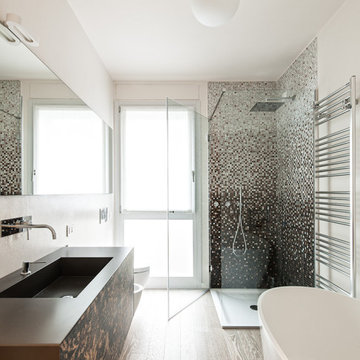
ミラノにある広いコンテンポラリースタイルのおしゃれなマスターバスルーム (フラットパネル扉のキャビネット、茶色いキャビネット、置き型浴槽、コーナー設置型シャワー、モノトーンのタイル、ベージュの壁、淡色無垢フローリング、横長型シンク、ベージュの床、開き戸のシャワー、ブラウンの洗面カウンター) の写真
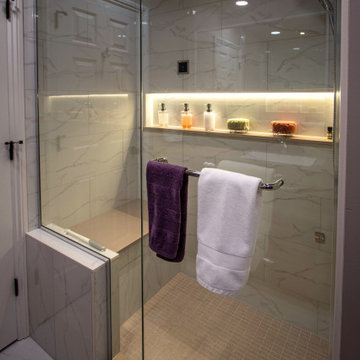
In this Spa Bath Siteline frameless flat panel Cantor door style in Walnut finish cabinetry was installed. The countertop on the vanity is Solid Surface Hi-Macs Terni with 6” high backsplash. In the shower is MSI Hazelwood quartz on the bench top, curb top and niche shelf. Radiance LED lighted mirror. Brizo Virage faucet in chrome finish and Pulse Power Shot Shower System showerhead and handheld in chrome. Moen Voss collection accessories in chrome include towel bar, towel ring, robe hooks, toilet paper holder, toilet tank lever. A Kohler Cimmaron white comfort ht toilet. Thermosol Steam Unit components: Generator, square steam head, square microtouch control in chrome. 3/8” heavy clear glass steam shower enclosure. The shower tile is 11x23 Contessa Oro Polish wall tile; 1x2 Keystone Urban Putty Speckle for shower floor and ceiling. The flooring is 12x24 Contess Oro matte finish tile.
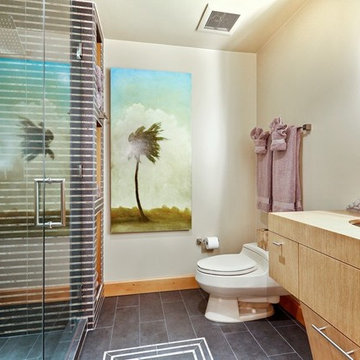
マイアミにある中くらいなトロピカルスタイルのおしゃれなマスターバスルーム (フラットパネル扉のキャビネット、中間色木目調キャビネット、コーナー設置型シャワー、一体型トイレ 、モノトーンのタイル、モザイクタイル、ベージュの壁、セラミックタイルの床、アンダーカウンター洗面器、木製洗面台、グレーの床、開き戸のシャワー、ブラウンの洗面カウンター) の写真
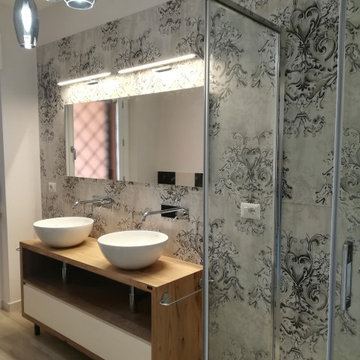
Bagno padronale con, parete lavabo e doccia con rivestimento in gres porcellanato effetto carta da parati, lato wc e bidet rivestimento in gres porcellanato bianco e nero, ampio box doccia, mobile lavabo su misura in legno massello, con doppia ciotola e rubinetteria a parete.
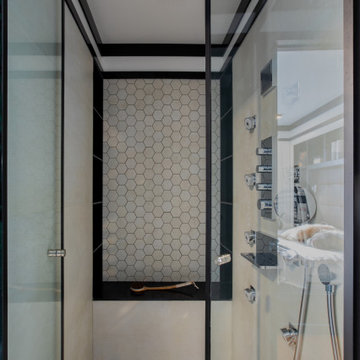
В ванной комнате выбрали плитку в форме сот, швы сделали контрастными. Единственной цветной деталью стала деревянная столешница под раковиной, для прочности ее покрыли 5 слоями лака. В душевой кабине, учитывая отсутствие ванной, мы постарались создать максимальный комфорт: встроенная акустика, гидромассажные форсунки и сиденье для отдыха. Молдинги на стенах кажутся такими же, как и в комнатах - но здесь они изготовлены из акрилового камня.
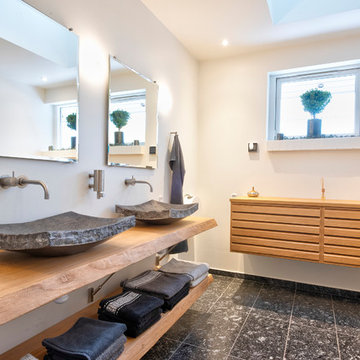
コペンハーゲンにある中くらいなラスティックスタイルのおしゃれなバスルーム (浴槽なし) (インセット扉のキャビネット、淡色木目調キャビネット、コーナー設置型シャワー、一体型トイレ 、モノトーンのタイル、石タイル、グレーの壁、ベッセル式洗面器、木製洗面台、グレーの床、開き戸のシャワー、ブラウンの洗面カウンター) の写真
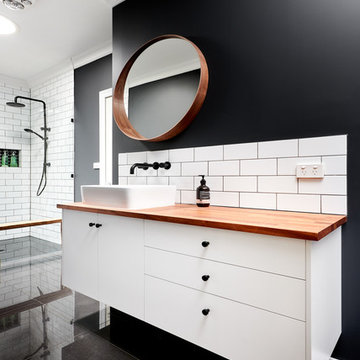
メルボルンにあるお手頃価格の中くらいなトランジショナルスタイルのおしゃれなマスターバスルーム (フラットパネル扉のキャビネット、白いキャビネット、ドロップイン型浴槽、コーナー設置型シャワー、分離型トイレ、モノトーンのタイル、セラミックタイル、ベッセル式洗面器、木製洗面台、開き戸のシャワー、ブラウンの洗面カウンター) の写真
浴室・バスルーム (ブラウンの洗面カウンター、開き戸のシャワー、モノトーンのタイル) の写真
1