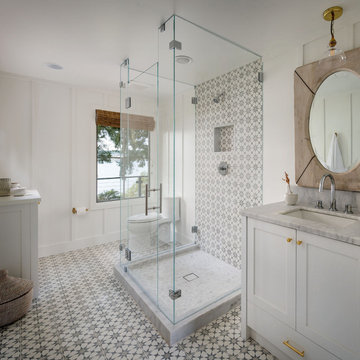浴室・バスルーム (モザイクタイル、モノトーンのタイル) の写真

This remodel went from a tiny story-and-a-half Cape Cod, to a charming full two-story home. A second full bath on the upper level with a double vanity provides a perfect place for two growing children to get ready in the morning. The walls are painted in Silvery Moon 1604 by Benjamin Moore.
Space Plans, Building Design, Interior & Exterior Finishes by Anchor Builders. Photography by Alyssa Lee Photography.

Traditional American farmhouse master suite remodel with large custom steam shower, his and hers vanities, subway tile, slipper clawfoot tub, and mosaic floor

Continuing the contrasting dynamic of the space, the bathroom utilizes black trim and hardware to further add conversation to the space.
フィラデルフィアにある低価格の小さなモダンスタイルのおしゃれなバスルーム (浴槽なし) (落し込みパネル扉のキャビネット、濃色木目調キャビネット、ドロップイン型浴槽、コーナー設置型シャワー、分離型トイレ、モノトーンのタイル、サブウェイタイル、青い壁、モザイクタイル、アンダーカウンター洗面器、大理石の洗面台、マルチカラーの床、マルチカラーの洗面カウンター、開き戸のシャワー) の写真
フィラデルフィアにある低価格の小さなモダンスタイルのおしゃれなバスルーム (浴槽なし) (落し込みパネル扉のキャビネット、濃色木目調キャビネット、ドロップイン型浴槽、コーナー設置型シャワー、分離型トイレ、モノトーンのタイル、サブウェイタイル、青い壁、モザイクタイル、アンダーカウンター洗面器、大理石の洗面台、マルチカラーの床、マルチカラーの洗面カウンター、開き戸のシャワー) の写真
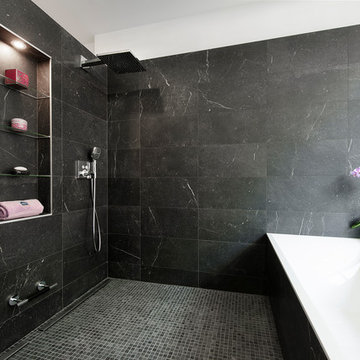
パリにある広いモダンスタイルのおしゃれなマスターバスルーム (オープンシェルフ、淡色木目調キャビネット、アンダーマウント型浴槽、ダブルシャワー、モノトーンのタイル、大理石タイル、黒い壁、モザイクタイル、黒い床、オープンシャワー、白い洗面カウンター) の写真
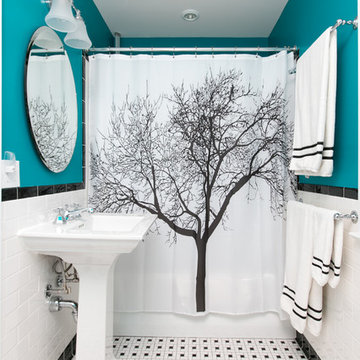
ワシントンD.C.にあるトラディショナルスタイルのおしゃれなバスルーム (浴槽なし) (アルコーブ型浴槽、シャワー付き浴槽 、モノトーンのタイル、サブウェイタイル、青い壁、モザイクタイル、ペデスタルシンク、マルチカラーの床、シャワーカーテン) の写真

Leonard Ortiz
オレンジカウンティにあるビーチスタイルのおしゃれなバスルーム (浴槽なし) (白い壁、モザイクタイル、落し込みパネル扉のキャビネット、青いキャビネット、アルコーブ型シャワー、モノトーンのタイル、セラミックタイル、アンダーカウンター洗面器、タイルの洗面台、マルチカラーの床、開き戸のシャワー) の写真
オレンジカウンティにあるビーチスタイルのおしゃれなバスルーム (浴槽なし) (白い壁、モザイクタイル、落し込みパネル扉のキャビネット、青いキャビネット、アルコーブ型シャワー、モノトーンのタイル、セラミックタイル、アンダーカウンター洗面器、タイルの洗面台、マルチカラーの床、開き戸のシャワー) の写真
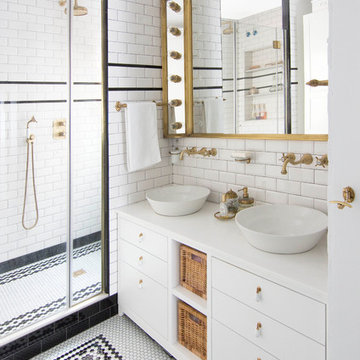
Proyecto: Espacio en Blanco -- Foto: Nina Antón
Espacio en Blanco Estudio decidió realizar una reforma integral de una vivienda en Barcelona, con el principal objetivo de potenciar su luz y utilizar materiales de alta calidad, que convierten a este hogar en una casa muy especial.
Para el baño eligieron mosaicos de la colección Art Factory Hisbalit, consiguiendo un acabado ¡increíble!

photo cred: tessa neustadt
ロサンゼルスにある高級な中くらいな北欧スタイルのおしゃれなマスターバスルーム (落し込みパネル扉のキャビネット、白いキャビネット、モノトーンのタイル、セメントタイル、白い壁、アンダーカウンター洗面器、大理石の洗面台、モザイクタイル、マルチカラーの床) の写真
ロサンゼルスにある高級な中くらいな北欧スタイルのおしゃれなマスターバスルーム (落し込みパネル扉のキャビネット、白いキャビネット、モノトーンのタイル、セメントタイル、白い壁、アンダーカウンター洗面器、大理石の洗面台、モザイクタイル、マルチカラーの床) の写真

Taking the elements of the traditional 1929 bathroom as a spring board, this bathroom’s design asserts that modern interiors can live beautifully within a conventional backdrop. While paying homage to the work-a-day bathroom, the finished room successfully combines modern sophistication and whimsy. The familiar black and white tile clad bathroom was re-envisioned utilizing a custom mosaic tile, updated fixtures and fittings, an unexpected color palette, state of the art light fixtures and bold modern art. The original dressing area closets, given a face lift with new finish and hardware, were the inspiration for the new custom vanity - modern in concept, but incorporating the grid detail found in the original casework.

マイアミにあるお手頃価格の中くらいなトランジショナルスタイルのおしゃれなマスターバスルーム (白いキャビネット、置き型浴槽、アルコーブ型シャワー、分離型トイレ、モノトーンのタイル、モザイクタイル、黒い壁、モザイクタイル、アンダーカウンター洗面器、大理石の洗面台、白い床、開き戸のシャワー、落し込みパネル扉のキャビネット) の写真
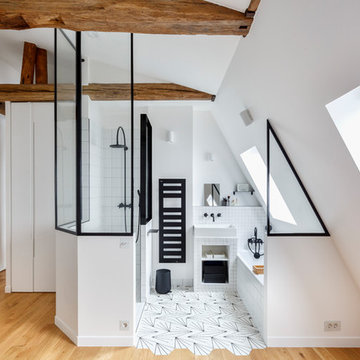
Thibault Pousset
パリにあるエクレクティックスタイルのおしゃれなマスターバスルーム (オープンシェルフ、白いキャビネット、アルコーブ型浴槽、アルコーブ型シャワー、モノトーンのタイル、白い壁、モザイクタイル、ベッセル式洗面器、マルチカラーの床) の写真
パリにあるエクレクティックスタイルのおしゃれなマスターバスルーム (オープンシェルフ、白いキャビネット、アルコーブ型浴槽、アルコーブ型シャワー、モノトーンのタイル、白い壁、モザイクタイル、ベッセル式洗面器、マルチカラーの床) の写真

Lee Manning Photography
ロサンゼルスにあるラグジュアリーな中くらいなカントリー風のおしゃれなバスルーム (浴槽なし) (オーバーカウンターシンク、濃色木目調キャビネット、木製洗面台、アルコーブ型シャワー、分離型トイレ、セラミックタイル、白い壁、モザイクタイル、モノトーンのタイル、シャワーカーテン、ブラウンの洗面カウンター、フラットパネル扉のキャビネット) の写真
ロサンゼルスにあるラグジュアリーな中くらいなカントリー風のおしゃれなバスルーム (浴槽なし) (オーバーカウンターシンク、濃色木目調キャビネット、木製洗面台、アルコーブ型シャワー、分離型トイレ、セラミックタイル、白い壁、モザイクタイル、モノトーンのタイル、シャワーカーテン、ブラウンの洗面カウンター、フラットパネル扉のキャビネット) の写真

Traditional Black and White tile bathroom with white beaded inset cabinets, granite counter tops, undermount sink, blue painted walls, white bead board, walk in glass shower, white subway tiles and black and white mosaic tile floor.
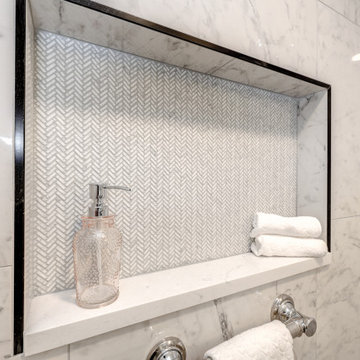
Full gut primary suite remodel in SW Portland, OR. The primary suite included relocating plumbing, removing walls to open the bath to have more space, all new custom cabinets, and a custom vanity desk, quartz countertops, new flooring throughout, new lighting, and plumbing fixtures.
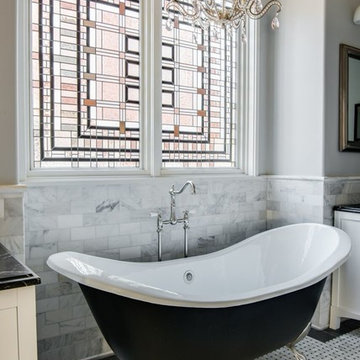
シャーロットにある高級な中くらいなトラディショナルスタイルのおしゃれなマスターバスルーム (白いキャビネット、猫足バスタブ、モノトーンのタイル、白いタイル、グレーの壁、モザイクタイル、大理石の洗面台、一体型トイレ 、ベッセル式洗面器、落し込みパネル扉のキャビネット、マルチカラーの床) の写真
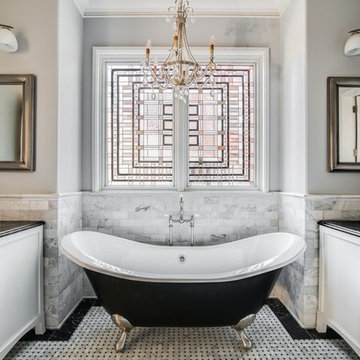
シャーロットにある高級な中くらいなトラディショナルスタイルのおしゃれなマスターバスルーム (白いキャビネット、猫足バスタブ、モノトーンのタイル、白いタイル、グレーの壁、モザイクタイル、一体型トイレ 、ベッセル式洗面器、大理石の洗面台、落し込みパネル扉のキャビネット、マルチカラーの床) の写真
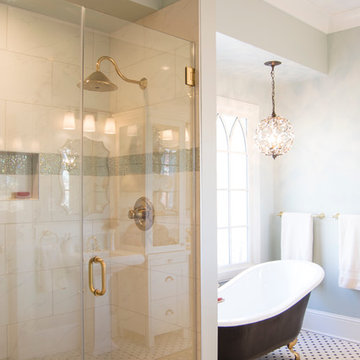
Client previously had a standard pre-fab molded shower with a curtain. She asked for a complete upgrade with full length glass doors, stone/pebble floor, porcelain wall tile with accent of iridescent glass mosaic tile. Fixtures and hardware are in a satin brass finish.
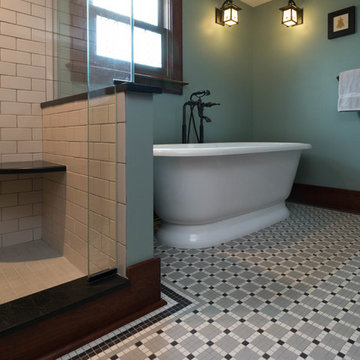
Photos by Starloft Photography
デトロイトにあるラグジュアリーな中くらいなトラディショナルスタイルのおしゃれなマスターバスルーム (シェーカースタイル扉のキャビネット、濃色木目調キャビネット、置き型浴槽、アルコーブ型シャワー、分離型トイレ、モノトーンのタイル、磁器タイル、緑の壁、モザイクタイル、アンダーカウンター洗面器、ソープストーンの洗面台) の写真
デトロイトにあるラグジュアリーな中くらいなトラディショナルスタイルのおしゃれなマスターバスルーム (シェーカースタイル扉のキャビネット、濃色木目調キャビネット、置き型浴槽、アルコーブ型シャワー、分離型トイレ、モノトーンのタイル、磁器タイル、緑の壁、モザイクタイル、アンダーカウンター洗面器、ソープストーンの洗面台) の写真

This Houston bathroom features polished chrome and a black-and-white palette, lending plenty of glamour and visual drama.
"We incorporated many of the latest bathroom design trends - like the metallic finish on the claw feet of the tub; crisp, bright whites and the oversized tiles on the shower wall," says Outdoor Homescapes' interior project designer, Lisha Maxey. "But the overall look is classic and elegant and will hold up well for years to come."
As you can see from the "before" pictures, this 300-square foot, long, narrow space has come a long way from its outdated, wallpaper-bordered beginnings.
"The client - a Houston woman who works as a physician's assistant - had absolutely no idea what to do with her bathroom - she just knew she wanted it updated," says Outdoor Homescapes of Houston owner Wayne Franks. "Lisha did a tremendous job helping this woman find her own personal style while keeping the project enjoyable and organized."
Let's start the tour with the new, updated floors. Black-and-white Carrara marble mosaic tile has replaced the old 8-inch tiles. (All the tile, by the way, came from Floor & Décor. So did the granite countertop.)
The walls, meanwhile, have gone from ho-hum beige to Agreeable Gray by Sherwin Williams. (The trim is Reflective White, also by Sherwin Williams.)
Polished "Absolute Black" granite now gleams where the pink-and-gray marble countertops used to be; white vessel bowls have replaced the black undermount black sinks and the cabinets got an update with glass-and-chrome knobs and pulls (note the matching towel bars):
The outdated black tub also had to go. In its place we put a doorless shower.
Across from the shower sits a claw foot tub - a 66' inch Sanford cast iron model in black, with polished chrome Imperial feet. "The waincoting behind it and chandelier above it," notes Maxey, "adds an upscale, finished look and defines the tub area as a separate space."
The shower wall features 6 x 18-inch tiles in a brick pattern - "White Ice" porcelain tile on top, "Absolute Black" granite on the bottom. A beautiful tile mosaic border - Bianco Carrara basketweave marble - serves as an accent ribbon between the two. Covering the shower floor - a classic white porcelain hexagon tile. Mounted above - a polished chrome European rainshower head.
"As always, the client was able to look at - and make changes to - 3D renderings showing how the bathroom would look from every angle when done," says Franks. "Having that kind of control over the details has been crucial to our client satisfaction," says Franks. "And it's definitely paid off for us, in all our great reviews on Houzz and in our Best of Houzz awards for customer service."
And now on to final details!
Accents and décor from Restoration Hardware definitely put Maxey's designer touch on the space - the iron-and-wood French chandelier, polished chrome vanity lights and swivel mirrors definitely knocked this bathroom remodel out of the park!
浴室・バスルーム (モザイクタイル、モノトーンのタイル) の写真
1
