ターコイズブルーの浴室・バスルーム (モノトーンのタイル) の写真
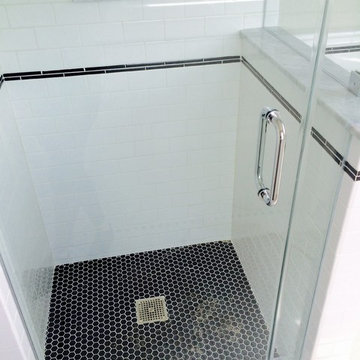
AR Interiors is an interior design studio based in Santa Monica, California. Anna Rosemann, an interior decorator, assists clients with room decoration, home remodeling and interior design.

Kids bathroom with modern subway tile in a traditional format with black grout. Freestanding double sink with solid surface quartz top with integrated sinks and brass Hansgrohe fixtures.
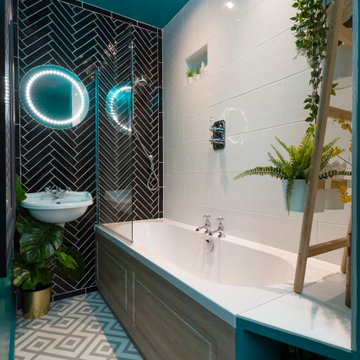
A small but fully equipped bathroom with a warm, bluish green on the walls and ceiling. Geometric tile patterns are balanced out with plants and pale wood to keep a natural feel in the space.
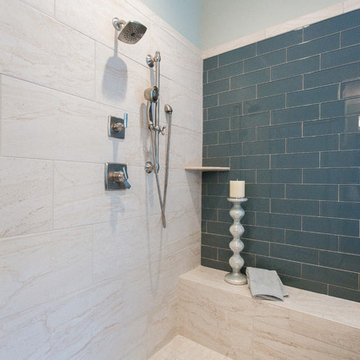
Bright blue subway tile in the master bathroom. To see more of the Lane floor plan visit: www.gomsh.com/the-lane
Photo by: Bryan Chavez
リッチモンドにあるお手頃価格の広いトラディショナルスタイルのおしゃれなマスターバスルーム (落し込みパネル扉のキャビネット、濃色木目調キャビネット、御影石の洗面台、ドロップイン型浴槽、緑の壁、コーナー設置型シャワー、モノトーンのタイル、グレーのタイル、石スラブタイル、セラミックタイルの床、アンダーカウンター洗面器) の写真
リッチモンドにあるお手頃価格の広いトラディショナルスタイルのおしゃれなマスターバスルーム (落し込みパネル扉のキャビネット、濃色木目調キャビネット、御影石の洗面台、ドロップイン型浴槽、緑の壁、コーナー設置型シャワー、モノトーンのタイル、グレーのタイル、石スラブタイル、セラミックタイルの床、アンダーカウンター洗面器) の写真
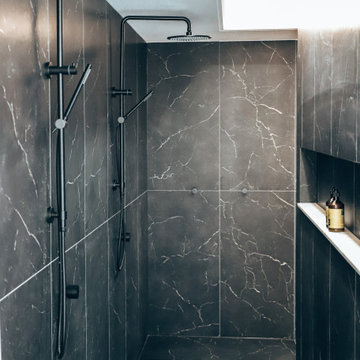
ゴールドコーストにあるラグジュアリーな広いモダンスタイルのおしゃれなマスターバスルーム (オープン型シャワー、モノトーンのタイル、大理石タイル、セラミックタイルの床、オープンシャワー) の写真
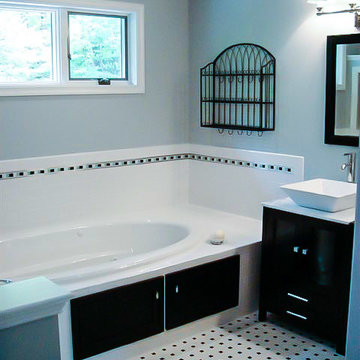
Imagine relaxing in this luxurious sunken bathtub, with whirlpool jets!
Photo Credit: Sue Moyer
他の地域にある広いコンテンポラリースタイルのおしゃれなマスターバスルーム (黒いキャビネット、ドロップイン型浴槽、アルコーブ型シャワー、モノトーンのタイル、セラミックタイル、グレーの壁、モザイクタイル、ベッセル式洗面器、大理石の洗面台、ガラス扉のキャビネット) の写真
他の地域にある広いコンテンポラリースタイルのおしゃれなマスターバスルーム (黒いキャビネット、ドロップイン型浴槽、アルコーブ型シャワー、モノトーンのタイル、セラミックタイル、グレーの壁、モザイクタイル、ベッセル式洗面器、大理石の洗面台、ガラス扉のキャビネット) の写真
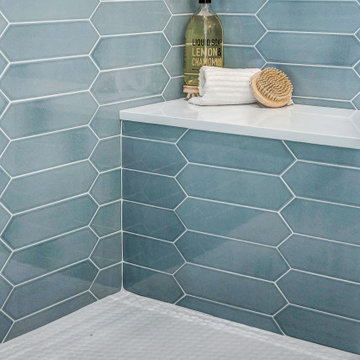
フェニックスにあるトランジショナルスタイルのおしゃれな浴室 (シェーカースタイル扉のキャビネット、置き型浴槽、バリアフリー、モノトーンのタイル、磁器タイル、白い壁、磁器タイルの床、アンダーカウンター洗面器、クオーツストーンの洗面台、黒い床、開き戸のシャワー、白い洗面カウンター、造り付け洗面台) の写真
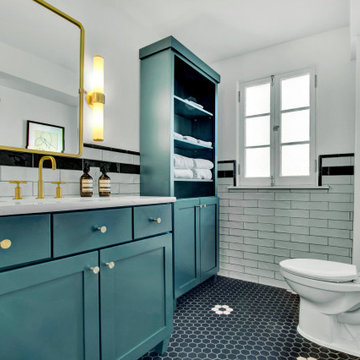
セントルイスにある中くらいなトランジショナルスタイルのおしゃれなマスターバスルーム (緑のキャビネット、アルコーブ型シャワー、一体型トイレ 、モノトーンのタイル、白い壁、モザイクタイル、マルチカラーの床、開き戸のシャワー、シャワーベンチ、洗面台1つ、造り付け洗面台) の写真
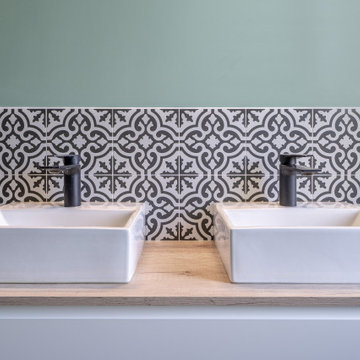
Avec ces matériaux naturels, cette salle de bain nous plonge dans une ambiance de bien-être.
Le bois clair du sol et du meuble bas réchauffe la pièce et rend la pièce apaisante. Cette faïence orientale nous fait voyager à travers les pays orientaux en donnant une touche de charme et d'exotisme à cette pièce.
Tendance, sobre et raffiné, la robinetterie noir mate apporte une touche industrielle à la salle de bain, tout en s'accordant avec le thème de cette salle de bain.
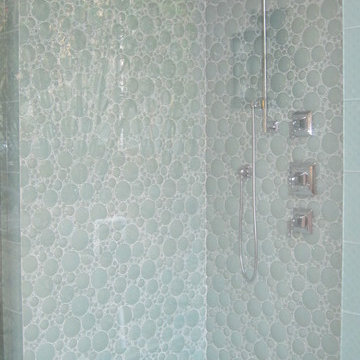
他の地域にあるトラディショナルスタイルのおしゃれな浴室 (レイズドパネル扉のキャビネット、濃色木目調キャビネット、置き型浴槽、アルコーブ型シャワー、モノトーンのタイル、石タイル、赤い壁、磁器タイルの床、御影石の洗面台) の写真
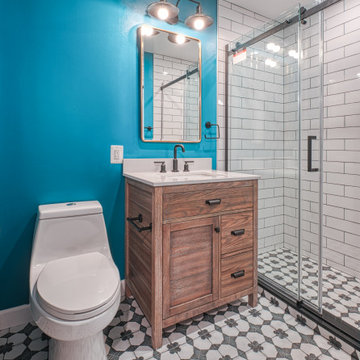
ワシントンD.C.にある中くらいなコンテンポラリースタイルのおしゃれなマスターバスルーム (家具調キャビネット、淡色木目調キャビネット、アルコーブ型シャワー、一体型トイレ 、モノトーンのタイル、セラミックタイル、青い壁、モザイクタイル、アンダーカウンター洗面器、クオーツストーンの洗面台、マルチカラーの床、引戸のシャワー、白い洗面カウンター、ニッチ、洗面台1つ、独立型洗面台) の写真
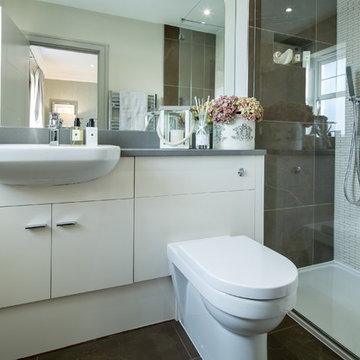
ケントにあるラグジュアリーな巨大なコンテンポラリースタイルのおしゃれなマスターバスルーム (フラットパネル扉のキャビネット、白いキャビネット、置き型浴槽、オープン型シャワー、一体型トイレ 、モノトーンのタイル、大理石タイル、白い壁、大理石の床、壁付け型シンク、大理石の洗面台、白い床、オープンシャワー、白い洗面カウンター) の写真

This beautiful bathroom features cement tiles (from Cement Tile Shop) on the floors with an infinity drain a custom frameless shower door and custom lighting. Vanity is Signature Hardware, and mirror is from Pottery Barn.

Black and white can never make a comeback, because it's always around. Such a classic combo that never gets old and we had lots of fun creating a fun and functional space in this jack and jill bathroom. Used by one of the client's sons as well as being the bathroom for overnight guests, this space needed to not only have enough foot space for two, but be "cool" enough for a teenage boy to appreciate and show off to his friends.
The vanity cabinet is a freestanding unit from WW Woods Shiloh collection in their Black paint color. A simple inset door style - Aspen - keeps it looking clean while really making it a furniture look. All of the tile is marble and sourced from Daltile, in Carrara White and Nero Marquina (black). The accent wall is the 6" hex black/white blend. All of the plumbing fixtures and hardware are from the Brizo Litze collection in a Luxe Gold finish. Countertop is Caesarstone Blizzard 3cm quartz.

Andrea Rugg Photography
ミネアポリスにあるお手頃価格の小さなトラディショナルスタイルのおしゃれな子供用バスルーム (青いキャビネット、コーナー設置型シャワー、分離型トイレ、モノトーンのタイル、セラミックタイル、青い壁、大理石の床、アンダーカウンター洗面器、クオーツストーンの洗面台、グレーの床、開き戸のシャワー、白い洗面カウンター、シェーカースタイル扉のキャビネット) の写真
ミネアポリスにあるお手頃価格の小さなトラディショナルスタイルのおしゃれな子供用バスルーム (青いキャビネット、コーナー設置型シャワー、分離型トイレ、モノトーンのタイル、セラミックタイル、青い壁、大理石の床、アンダーカウンター洗面器、クオーツストーンの洗面台、グレーの床、開き戸のシャワー、白い洗面カウンター、シェーカースタイル扉のキャビネット) の写真
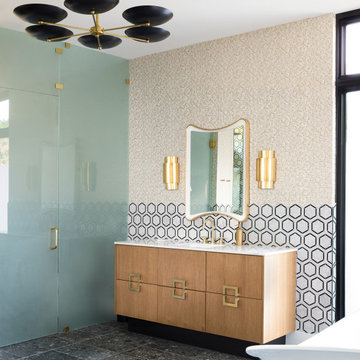
ダラスにあるミッドセンチュリースタイルのおしゃれなマスターバスルーム (フラットパネル扉のキャビネット、中間色木目調キャビネット、置き型浴槽、モノトーンのタイル、大理石タイル、ベージュの壁、アンダーカウンター洗面器、黒い床、開き戸のシャワー、白い洗面カウンター) の写真

An award winning project to transform a two storey Victorian terrace house into a generous family home with the addition of both a side extension and loft conversion.
The side extension provides a light filled open plan kitchen/dining room under a glass roof and bi-folding doors gives level access to the south facing garden. A generous master bedroom with en-suite is housed in the converted loft. A fully glazed dormer provides the occupants with an abundance of daylight and uninterrupted views of the adjacent Wendell Park.
Winner of the third place prize in the New London Architecture 'Don't Move, Improve' Awards 2016
Photograph: Salt Productions

MASTER BATH
ワシントンD.C.にあるインダストリアルスタイルのおしゃれなマスターバスルーム (コーナー設置型シャワー、モノトーンのタイル、サブウェイタイル、白い壁、無垢フローリング、アンダーカウンター洗面器、黒い天井) の写真
ワシントンD.C.にあるインダストリアルスタイルのおしゃれなマスターバスルーム (コーナー設置型シャワー、モノトーンのタイル、サブウェイタイル、白い壁、無垢フローリング、アンダーカウンター洗面器、黒い天井) の写真

Taking the elements of the traditional 1929 bathroom as a spring board, this bathroom’s design asserts that modern interiors can live beautifully within a conventional backdrop. While paying homage to the work-a-day bathroom, the finished room successfully combines modern sophistication and whimsy. The familiar black and white tile clad bathroom was re-envisioned utilizing a custom mosaic tile, updated fixtures and fittings, an unexpected color palette, state of the art light fixtures and bold modern art. The original dressing area closets, given a face lift with new finish and hardware, were the inspiration for the new custom vanity - modern in concept, but incorporating the grid detail found in the original casework.
ターコイズブルーの浴室・バスルーム (モノトーンのタイル) の写真
1
