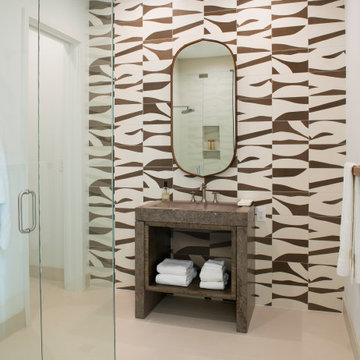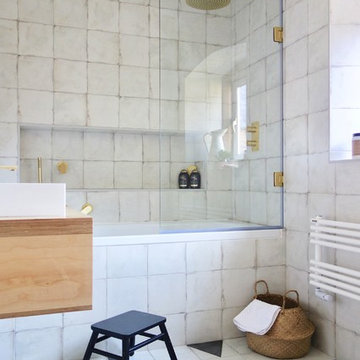浴室・バスルーム (コンソール型シンク、モノトーンのタイル) の写真
絞り込み:
資材コスト
並び替え:今日の人気順
写真 1〜20 枚目(全 406 枚)
1/3

プロビデンスにある高級な広いトランジショナルスタイルのおしゃれなマスターバスルーム (オープンシェルフ、置き型浴槽、コーナー設置型シャワー、分離型トイレ、モノトーンのタイル、セラミックタイル、グレーの壁、磁器タイルの床、コンソール型シンク、黒い床、開き戸のシャワー、黒い洗面カウンター) の写真
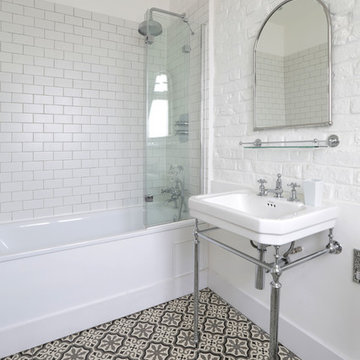
Alex Maguire
ロンドンにある中くらいな地中海スタイルのおしゃれな浴室 (シャワー付き浴槽 、セラミックタイルの床、コンソール型シンク、サブウェイタイル、白い壁、モノトーンのタイル) の写真
ロンドンにある中くらいな地中海スタイルのおしゃれな浴室 (シャワー付き浴槽 、セラミックタイルの床、コンソール型シンク、サブウェイタイル、白い壁、モノトーンのタイル) の写真
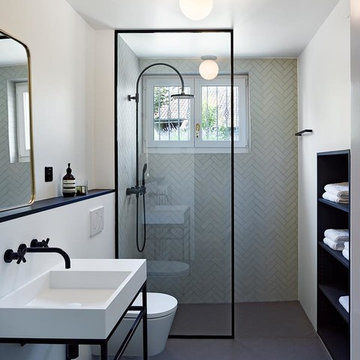
There's something very cool and classic about this black and white bathroom with built-in storage. Winckelmans rectangle tile on wall and floor add color and texture, giving the space a timeless feel. Matte Black fixtures and streamlined shapes add modernity. Photo courtesy of Studio BOA Architecture, Zurich Switzerland.
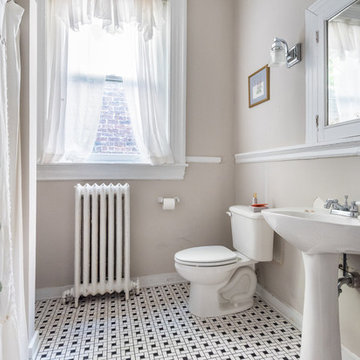
Piperbear Designs helped restore this 1908 Victorian triplex located on the vibrant West Grace St section of Richmond's Fan District
SCOPE OF WORK
- New / upgraded kitchens with new cabinets, new tile, and granite countertops
- New / upgraded bathrooms with new tile and fixtures
- Complete renovation of 2-level exterior rear porch
- Interior painting of all units
- Designer light fixtures and ceiling fans
- Buffed hardwood floors
- New air conditioning systems (3) for high efficiency
- Updated boiler system for higher efficiency and better radiant heat
- Added off street parking space

マイアミにある高級な広いコンテンポラリースタイルのおしゃれなマスターバスルーム (濃色木目調キャビネット、一体型トイレ 、大理石タイル、白い壁、大理石の床、大理石の洗面台、白い床、オープンシャワー、黒い洗面カウンター、洗面台2つ、独立型洗面台、モノトーンのタイル、コンソール型シンク、バリアフリー) の写真
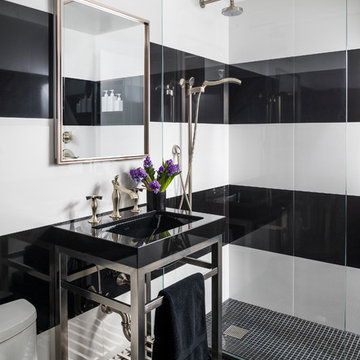
This beautiful bathroom designed by Jill Mehoff Architects features this great black and white tile design!
ニューヨークにあるお手頃価格の小さなコンテンポラリースタイルのおしゃれなバスルーム (浴槽なし) (モノトーンのタイル、黒い洗面カウンター、アルコーブ型シャワー、一体型トイレ 、マルチカラーの壁、コンソール型シンク、黒い床) の写真
ニューヨークにあるお手頃価格の小さなコンテンポラリースタイルのおしゃれなバスルーム (浴槽なし) (モノトーンのタイル、黒い洗面カウンター、アルコーブ型シャワー、一体型トイレ 、マルチカラーの壁、コンソール型シンク、黒い床) の写真
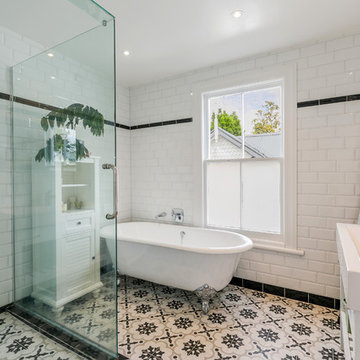
A black tile skirt around the grey, black and white patterned floor. Above this, a subway gloss white beveled edge tile dressed all the walls from floor to ceiling. A black curved border tile drew the eye down from the ceiling and created a bold horizontal line around the room.
Though the contrast could have been potentially very harsh, the soft contour to the tile, and the beveled edges, and the patterns, were composed in a way that was balanced and harmonious. The combination was delicate and feminine, and bright and beautiful.
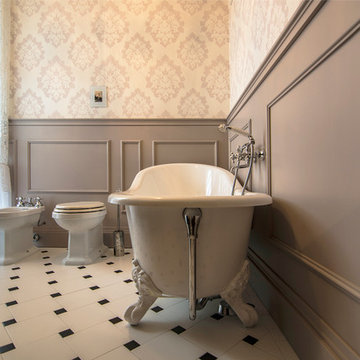
Bagno in stile Vittoriano con carta da parati adatta ad ambienti umidi (viene utilizzata anche negli Hotel) e boiserie color tortora. Vasca con piedi di Leone in resina, rubinetterie vecchio stile con manopole in ceramica e lampdario a sopsensione con Swarovsky di Slamp. Il pavimento ricorda le ceramiche con tozzetto a contrasto ma in realtà è realizzato con un disegno particolare in modo da utilizzare solo piastrelle quadrate ed ottimizzare i costi. La tenda di pizzo incornicia la grande finestra. La dolcezza dei colori è contrastata dal mobiletto nero lucido realizzato su misura sul quale poggia il lavabo Montebianco.
RBS Photo
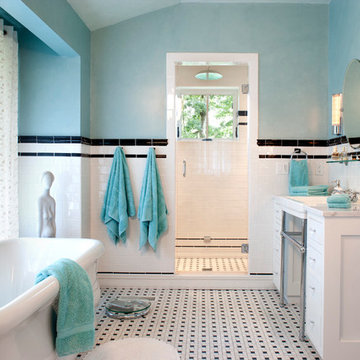
David Dietrich
他の地域にあるトラディショナルスタイルのおしゃれな浴室 (置き型浴槽、モザイクタイル、コンソール型シンク、モノトーンのタイル、マルチカラーの床、照明) の写真
他の地域にあるトラディショナルスタイルのおしゃれな浴室 (置き型浴槽、モザイクタイル、コンソール型シンク、モノトーンのタイル、マルチカラーの床、照明) の写真
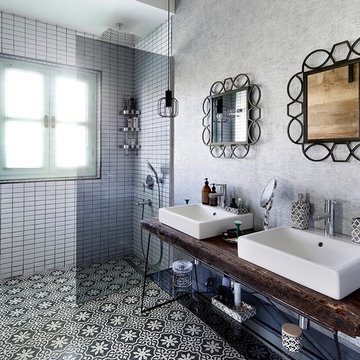
Kadir Asnaz
他の地域にある地中海スタイルのおしゃれなマスターバスルーム (オープン型シャワー、一体型トイレ 、モノトーンのタイル、セラミックタイル、グレーの壁、コンソール型シンク、木製洗面台、オープンシェルフ、オープンシャワー) の写真
他の地域にある地中海スタイルのおしゃれなマスターバスルーム (オープン型シャワー、一体型トイレ 、モノトーンのタイル、セラミックタイル、グレーの壁、コンソール型シンク、木製洗面台、オープンシェルフ、オープンシャワー) の写真
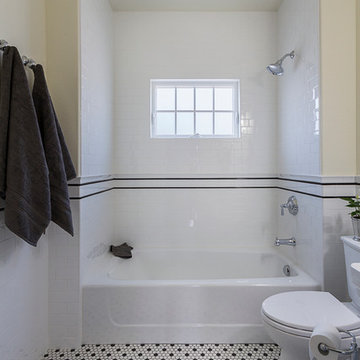
The Guest Bathroom bathtub was relocated to be under the window, which is the only new window in the house. This window has insulating, frosted glass to provide privacy and to keep out cold drafts.
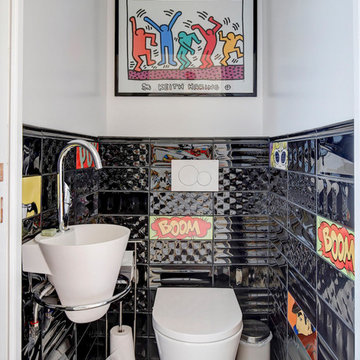
Toilettes enfants, Roy Lichtenstein
パリにあるお手頃価格の広いコンテンポラリースタイルのおしゃれなマスターバスルーム (フラットパネル扉のキャビネット、黒いキャビネット、ドロップイン型浴槽、バリアフリー、分離型トイレ、モノトーンのタイル、セラミックタイル、白い壁、セラミックタイルの床、コンソール型シンク、珪岩の洗面台、グレーの床、開き戸のシャワー、白い洗面カウンター) の写真
パリにあるお手頃価格の広いコンテンポラリースタイルのおしゃれなマスターバスルーム (フラットパネル扉のキャビネット、黒いキャビネット、ドロップイン型浴槽、バリアフリー、分離型トイレ、モノトーンのタイル、セラミックタイル、白い壁、セラミックタイルの床、コンソール型シンク、珪岩の洗面台、グレーの床、開き戸のシャワー、白い洗面カウンター) の写真
Bel Air Photography
This bathroom's shell was outfit by the brilliant Kelly Wearstler. She installed that penny tile and black subway, the mirror and the vanities. We added the floor treatment decor (toilet, furnishings, towel bars, art) working with the great bones her work provided.
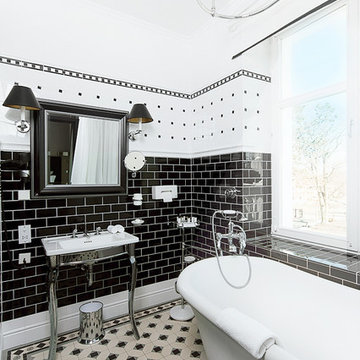
bathroom, design by Ekaterina Furs & Vladimir Panifedov
他の地域にあるトラディショナルスタイルのおしゃれな浴室 (コンソール型シンク、置き型浴槽、サブウェイタイル、モノトーンのタイル) の写真
他の地域にあるトラディショナルスタイルのおしゃれな浴室 (コンソール型シンク、置き型浴槽、サブウェイタイル、モノトーンのタイル) の写真
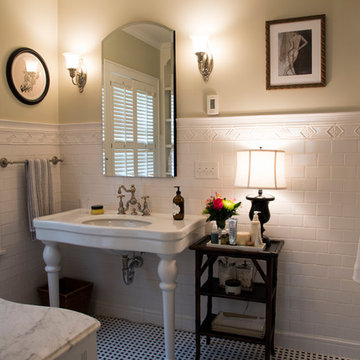
ミルウォーキーにある高級な小さなトラディショナルスタイルのおしゃれなマスターバスルーム (コンソール型シンク、フラットパネル扉のキャビネット、白いキャビネット、大理石の洗面台、ダブルシャワー、一体型トイレ 、モノトーンのタイル、磁器タイル、グレーの壁、モザイクタイル) の写真
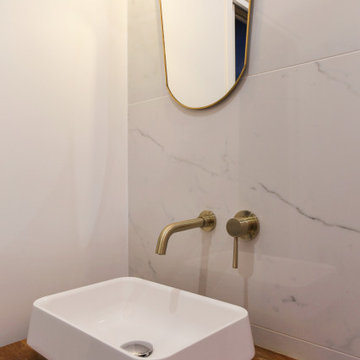
ルアーブルにある小さなコンテンポラリースタイルのおしゃれなバスルーム (浴槽なし) (バリアフリー、壁掛け式トイレ、モノトーンのタイル、大理石タイル、白い壁、スレートの床、コンソール型シンク、タイルの洗面台、グレーの床、オープンシャワー、洗面台1つ、独立型洗面台) の写真
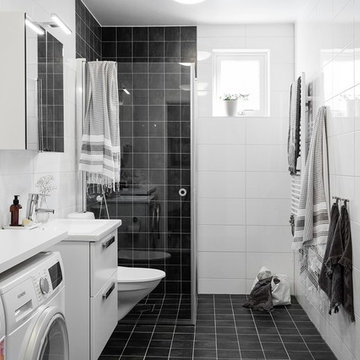
Erik Olsson Gbg
ヨーテボリにある北欧スタイルのおしゃれなバスルーム (浴槽なし) (フラットパネル扉のキャビネット、白いキャビネット、コーナー設置型シャワー、壁掛け式トイレ、モノトーンのタイル、コンソール型シンク、黒い床、開き戸のシャワー、洗濯室) の写真
ヨーテボリにある北欧スタイルのおしゃれなバスルーム (浴槽なし) (フラットパネル扉のキャビネット、白いキャビネット、コーナー設置型シャワー、壁掛け式トイレ、モノトーンのタイル、コンソール型シンク、黒い床、開き戸のシャワー、洗濯室) の写真
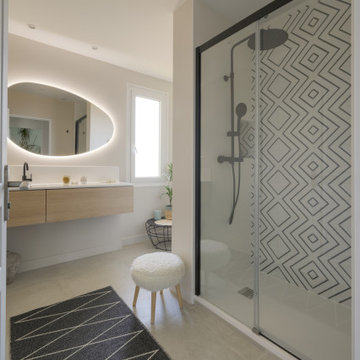
La conception de la salle de bain a été conservé car elle était fonctionnelle avec douche et baignoire. L'ambiance a été conçue de manière à créer une atmosphère chaleureuse et apaisante. Le miroir rétroéclairé permet de créer une lumière tamisée plus agréable au quotidien. La faïence du fond de la douche a été choisie graphique pour faire ressortir cette zone et apporter une touche d'originalité. Le côté graphique reprend l'esprit du panoramique de l'entrée.
浴室・バスルーム (コンソール型シンク、モノトーンのタイル) の写真
1
