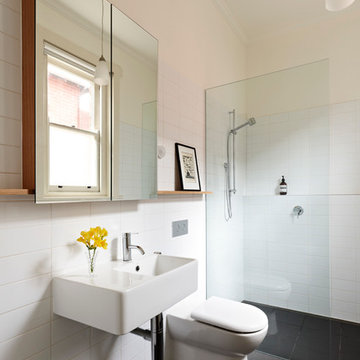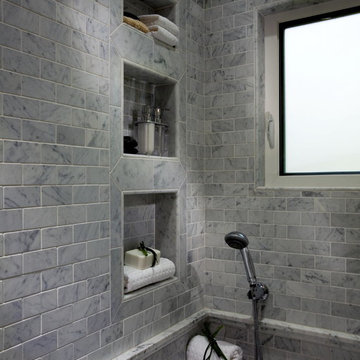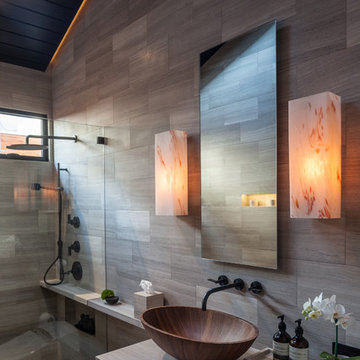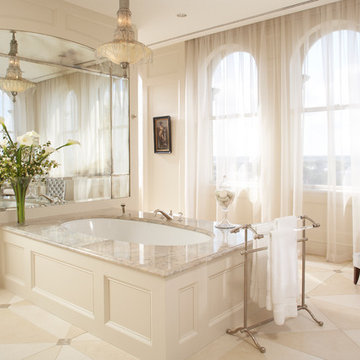浴室・バスルームの写真
絞り込み:
資材コスト
並び替え:今日の人気順
写真 3921〜3940 枚目(全 2,785,908 枚)
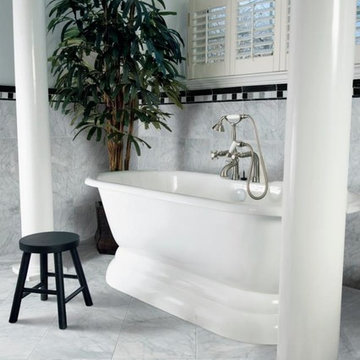
Natural stone tile on both floors and wall.
サンフランシスコにあるトラディショナルスタイルのおしゃれな浴室の写真
サンフランシスコにあるトラディショナルスタイルのおしゃれな浴室の写真
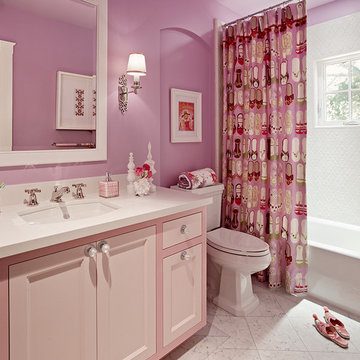
Features custom shower curtain and vanity. Photo: Matthew Millman
サンフランシスコにあるトランジショナルスタイルのおしゃれな子供用バスルーム (アンダーカウンター洗面器、落し込みパネル扉のキャビネット、アルコーブ型浴槽、シャワー付き浴槽 、分離型トイレ、白いタイル) の写真
サンフランシスコにあるトランジショナルスタイルのおしゃれな子供用バスルーム (アンダーカウンター洗面器、落し込みパネル扉のキャビネット、アルコーブ型浴槽、シャワー付き浴槽 、分離型トイレ、白いタイル) の写真
希望の作業にぴったりな専門家を見つけましょう
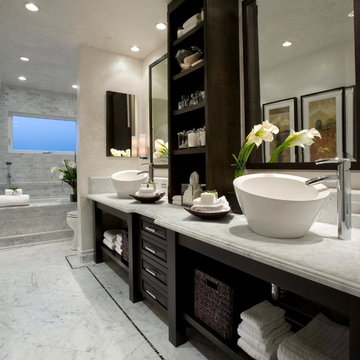
Martin King Photography
オレンジカウンティにあるトランジショナルスタイルのおしゃれな浴室 (ベッセル式洗面器、大理石の洗面台、アンダーマウント型浴槽、白いタイル、白い壁、大理石の床) の写真
オレンジカウンティにあるトランジショナルスタイルのおしゃれな浴室 (ベッセル式洗面器、大理石の洗面台、アンダーマウント型浴槽、白いタイル、白い壁、大理石の床) の写真
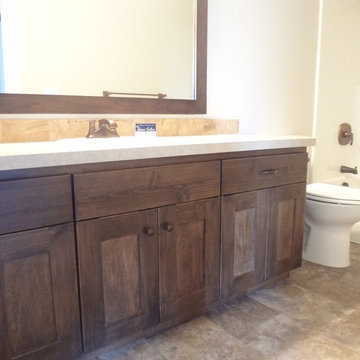
Builder/Remodeler: M&S Resources- Phillip Moreno/ Materials provided by: Cherry City Interiors & Design/ Interior Design by: Shelli Dierck & Leslie Kampstra/ Photographs by: Shelli Dierck &
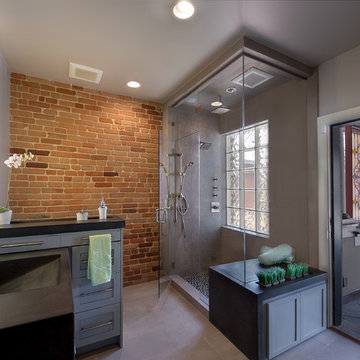
Teri Fotheringham
Interior Intuitions, Ltd.
デンバーにあるコンテンポラリースタイルのおしゃれな浴室 (一体型シンク、シェーカースタイル扉のキャビネット、グレーのキャビネット、アルコーブ型シャワー、ベージュのタイル) の写真
デンバーにあるコンテンポラリースタイルのおしゃれな浴室 (一体型シンク、シェーカースタイル扉のキャビネット、グレーのキャビネット、アルコーブ型シャワー、ベージュのタイル) の写真
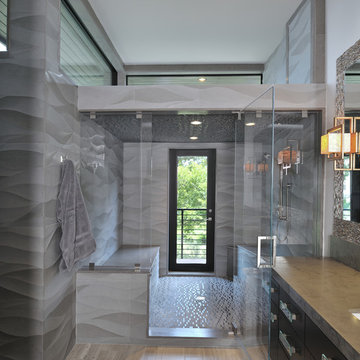
Miro Dvorscak photographer
Charles Todd Helton Architect
Jane Page Crump Interior Designer
Hann Builders Custom Home Builder
Stone Image stone and tile work
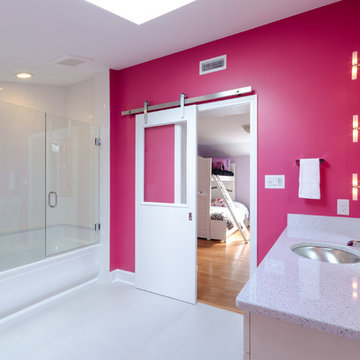
The new en suite with barn style door, frameless glass tub/shower door and Cambria Whitney quartz tops. The use of Panama Rose was a great choice for the bath! Photo by John Magor Photography
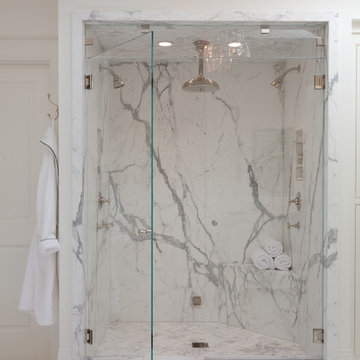
Marble walk-in shower in the master bath with rain shower head and glass door.
Kathryn MacDonald Photography
Marie Christine Design
サンフランシスコにある広いコンテンポラリースタイルのおしゃれなマスターバスルーム (アルコーブ型シャワー、白いタイル、白い壁、大理石の床、大理石タイル) の写真
サンフランシスコにある広いコンテンポラリースタイルのおしゃれなマスターバスルーム (アルコーブ型シャワー、白いタイル、白い壁、大理石の床、大理石タイル) の写真
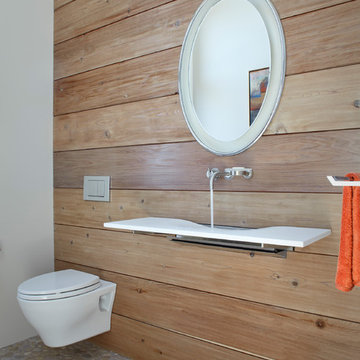
This whole house remodel updated and expanded a 1950’s contemporary. Redwood siding from the original home was used on this accent wall in the new powder room. Architect: Harrison Design; Landscape Design/Construction: Grace Design Associates; Photography: Jake Cryan Photography
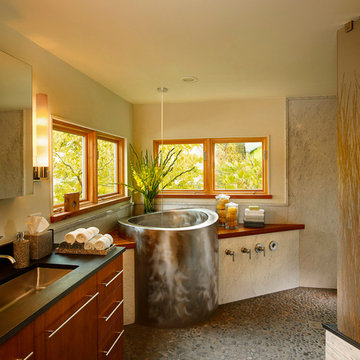
デトロイトにあるお手頃価格の広いコンテンポラリースタイルのおしゃれなマスターバスルーム (和式浴槽、玉石タイル、フラットパネル扉のキャビネット、中間色木目調キャビネット、白い壁、アンダーカウンター洗面器、人工大理石カウンター) の写真
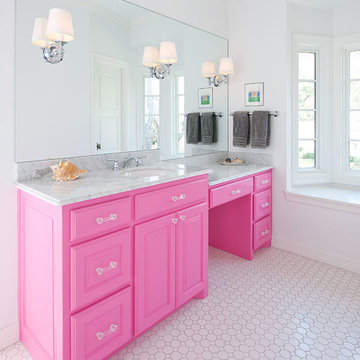
Photo credit: Dan Piassick
ダラスにあるトラディショナルスタイルのおしゃれな子供用バスルーム (モザイクタイル、グレーの洗面カウンター) の写真
ダラスにあるトラディショナルスタイルのおしゃれな子供用バスルーム (モザイクタイル、グレーの洗面カウンター) の写真

This Elegant Master bathroom Features: white textured tile with Creme accents, an alcove shower with glass shower doors, a soap niche and a marble shower bench, a flat paneled floating white double sink vanity with a thick counter and sconce lighting. Photography by: Bilyana Dimitrova

Warm earth tones and high-end granite are key to these bathroom designs of ours. For added detail and personalization we integrated custom mirrors and a stained glass window.
Project designed by Susie Hersker’s Scottsdale interior design firm Design Directives. Design Directives is active in Phoenix, Paradise Valley, Cave Creek, Carefree, Sedona, and beyond.
For more about Design Directives, click here: https://susanherskerasid.com/
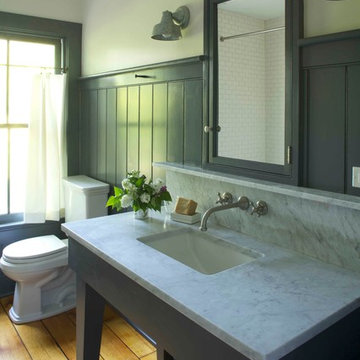
One of the bathrooms, with a custom vanity designed to look like a farm work table, and a marble top. Painted wide bead board and recessed wood framed medicine cabinet with industrial galvanized steel lights complete the aesthetic. Original wide board wood floors were restored.
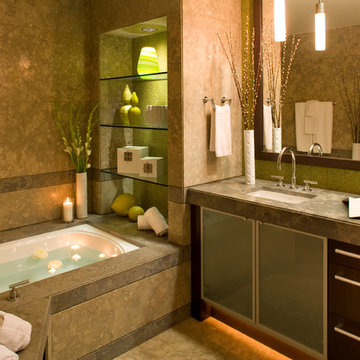
David Hewitt & Ann Garrison Architectural Photography
サンディエゴにあるコンテンポラリースタイルのおしゃれな浴室 (アンダーカウンター洗面器、ガラス扉のキャビネット、濃色木目調キャビネット、アンダーマウント型浴槽、緑のタイル、モザイクタイル) の写真
サンディエゴにあるコンテンポラリースタイルのおしゃれな浴室 (アンダーカウンター洗面器、ガラス扉のキャビネット、濃色木目調キャビネット、アンダーマウント型浴槽、緑のタイル、モザイクタイル) の写真
浴室・バスルームの写真
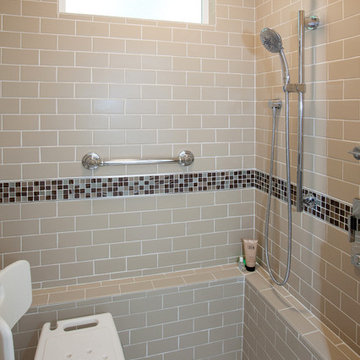
The shower was in the same place but the doorway had been widened from 28” to almost 36”. Imagine a tight country road vs a super highway. Moreover, it was now properly plumbed and beautifully finished. The shower controls were located at the shower entrance, so John could adjust the water before getting in. It’s the little things! Strategic grab bars allow John to pull himself from the chair to the shower bench.
Jason Weil Photography
197
