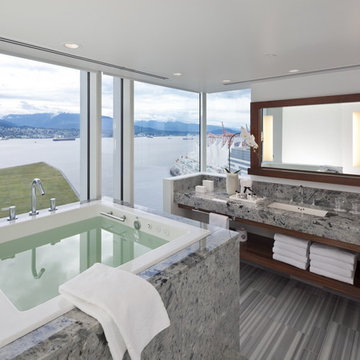浴室・バスルーム (オープンシェルフ) の写真
絞り込み:
資材コスト
並び替え:今日の人気順
写真 1〜20 枚目(全 15,176 枚)
1/2

Michael Hsu
オースティンにある広いコンテンポラリースタイルのおしゃれな浴室 (オープンシェルフ、白いキャビネット、アルコーブ型シャワー、白いタイル、白い壁、濃色無垢フローリング、石タイル) の写真
オースティンにある広いコンテンポラリースタイルのおしゃれな浴室 (オープンシェルフ、白いキャビネット、アルコーブ型シャワー、白いタイル、白い壁、濃色無垢フローリング、石タイル) の写真

The soft green opalescent tile in the shower and on the floor creates a subtle tactile geometry, in harmony with the matte white paint used on the wall and ceiling; semi gloss is used on the trim for additional subtle contrast. The sink has clean simple lines while providing much-needed accessible storage space. A clear frameless shower enclosure allows unobstructed views of the space.

クリーブランドにある広いコンテンポラリースタイルのおしゃれなマスターバスルーム (オープンシェルフ、濃色木目調キャビネット、アンダーマウント型浴槽、白いタイル、大理石タイル、ベージュの壁、大理石の床、ベッセル式洗面器、大理石の洗面台、グレーの床) の写真

チャールストンにあるビーチスタイルのおしゃれなマスターバスルーム (オープンシェルフ、グレーのキャビネット、白い壁、淡色無垢フローリング、アンダーカウンター洗面器、白い洗面カウンター、洗面台2つ) の写真

This stylish update for a family bathroom in a Vermont country house involved a complete reconfiguration of the layout to allow for a built-in linen closet, a 42" wide soaking tub/shower and a double vanity. The reclaimed pine vanity and iron hardware play off the patterned tile floor and ship lap walls for a contemporary eclectic mix.

Huntley is a 9 inch x 60 inch SPC Vinyl Plank with a rustic and charming oak design in clean beige hues. This flooring is constructed with a waterproof SPC core, 20mil protective wear layer, rare 60 inch length planks, and unbelievably realistic wood grain texture.

Mel Carll
ロサンゼルスにある小さなトランジショナルスタイルのおしゃれなバスルーム (浴槽なし) (オープンシェルフ、黒いキャビネット、コーナー設置型シャワー、分離型トイレ、白いタイル、サブウェイタイル、白い壁、セメントタイルの床、アンダーカウンター洗面器、大理石の洗面台、マルチカラーの床、開き戸のシャワー、白い洗面カウンター) の写真
ロサンゼルスにある小さなトランジショナルスタイルのおしゃれなバスルーム (浴槽なし) (オープンシェルフ、黒いキャビネット、コーナー設置型シャワー、分離型トイレ、白いタイル、サブウェイタイル、白い壁、セメントタイルの床、アンダーカウンター洗面器、大理石の洗面台、マルチカラーの床、開き戸のシャワー、白い洗面カウンター) の写真

オマハにある高級な広いインダストリアルスタイルのおしゃれなマスターバスルーム (オープンシェルフ、中間色木目調キャビネット、オープン型シャワー、一体型トイレ 、白いタイル、サブウェイタイル、グレーの壁、モザイクタイル、アンダーカウンター洗面器、大理石の洗面台、シャワーカーテン) の写真

Bathroom in home of Emily Wright of Nancybird.
Mosaic wall tiles, wall mounted basin, natural light, beautiful bathroom lighting
Photography by Neil Preito.

フェニックスにある高級な中くらいなトランジショナルスタイルのおしゃれなマスターバスルーム (オープンシェルフ、黒いキャビネット、オープン型シャワー、分離型トイレ、モノトーンのタイル、サブウェイタイル、黒い壁、モザイクタイル、アンダーカウンター洗面器、クオーツストーンの洗面台) の写真

ロサンゼルスにある中くらいなモダンスタイルのおしゃれな浴室 (オープンシェルフ、壁掛け式トイレ、グレーの壁、磁器タイルの床、ベッセル式洗面器、タイルの洗面台、グレーの床、オープンシャワー) の写真

バーリントンにあるカントリー風のおしゃれなマスターバスルーム (アンダーカウンター洗面器、オープンシェルフ、ヴィンテージ仕上げキャビネット、置き型浴槽、壁掛け式トイレ、白い壁) の写真

シカゴにある中くらいなコンテンポラリースタイルのおしゃれなマスターバスルーム (ベッセル式洗面器、オープンシェルフ、中間色木目調キャビネット、白いタイル、磁器タイル、白い壁、磁器タイルの床、木製洗面台、黒い床、ブラウンの洗面カウンター) の写真

Laura Moss
ニューヨークにあるラグジュアリーな広いヴィクトリアン調のおしゃれなマスターバスルーム (置き型浴槽、茶色い壁、オープンシェルフ、白いキャビネット、白いタイル、大理石の床、白い床) の写真
ニューヨークにあるラグジュアリーな広いヴィクトリアン調のおしゃれなマスターバスルーム (置き型浴槽、茶色い壁、オープンシェルフ、白いキャビネット、白いタイル、大理石の床、白い床) の写真

Architect: David C. Fowler and Associates.
アトランタにあるトラディショナルスタイルのおしゃれな浴室 (濃色木目調キャビネット、アルコーブ型シャワー、グレーのタイル、オープンシェルフ、照明) の写真
アトランタにあるトラディショナルスタイルのおしゃれな浴室 (濃色木目調キャビネット、アルコーブ型シャワー、グレーのタイル、オープンシェルフ、照明) の写真

Designed while at CHil Design Group. Contempory Tailored.
バンクーバーにあるお手頃価格の中くらいなコンテンポラリースタイルのおしゃれなマスターバスルーム (アンダーカウンター洗面器、オープンシェルフ、濃色木目調キャビネット、ドロップイン型浴槽、グレーのタイル、分離型トイレ、白い壁、磁器タイルの床、御影石の洗面台) の写真
バンクーバーにあるお手頃価格の中くらいなコンテンポラリースタイルのおしゃれなマスターバスルーム (アンダーカウンター洗面器、オープンシェルフ、濃色木目調キャビネット、ドロップイン型浴槽、グレーのタイル、分離型トイレ、白い壁、磁器タイルの床、御影石の洗面台) の写真

Photo: Bay Area VR - Eli Poblitz
サンフランシスコにある高級な小さなモダンスタイルのおしゃれなバスルーム (浴槽なし) (ベッセル式洗面器、オープンシェルフ、分離型トイレ、白い壁、淡色木目調キャビネット、赤いタイル、モザイクタイル、クオーツストーンの洗面台) の写真
サンフランシスコにある高級な小さなモダンスタイルのおしゃれなバスルーム (浴槽なし) (ベッセル式洗面器、オープンシェルフ、分離型トイレ、白い壁、淡色木目調キャビネット、赤いタイル、モザイクタイル、クオーツストーンの洗面台) の写真

フェニックスにある中くらいな北欧スタイルのおしゃれなマスターバスルーム (オープンシェルフ、グレーのキャビネット、オープン型シャワー、グレーのタイル、石スラブタイル、白い壁、セメントタイルの床、一体型シンク、コンクリートの洗面台、グレーの床、オープンシャワー、グレーの洗面カウンター、シャワーベンチ、洗面台2つ、フローティング洗面台、格子天井) の写真

This beautiful principle suite is like a beautiful retreat from the world. Created to exaggerate a sense of calm and beauty. The tiles look like wood to give a sense of warmth, with the added detail of brass finishes. the bespoke vanity unity made from marble is the height of glamour. The large scale mirrored cabinets, open the space and reflect the light from the original victorian windows, with a view onto the pink blossom outside.

This Paradise Model ATU is extra tall and grand! As you would in you have a couch for lounging, a 6 drawer dresser for clothing, and a seating area and closet that mirrors the kitchen. Quartz countertops waterfall over the side of the cabinets encasing them in stone. The custom kitchen cabinetry is sealed in a clear coat keeping the wood tone light. Black hardware accents with contrast to the light wood. A main-floor bedroom- no crawling in and out of bed. The wallpaper was an owner request; what do you think of their choice?
The bathroom has natural edge Hawaiian mango wood slabs spanning the length of the bump-out: the vanity countertop and the shelf beneath. The entire bump-out-side wall is tiled floor to ceiling with a diamond print pattern. The shower follows the high contrast trend with one white wall and one black wall in matching square pearl finish. The warmth of the terra cotta floor adds earthy warmth that gives life to the wood. 3 wall lights hang down illuminating the vanity, though durning the day, you likely wont need it with the natural light shining in from two perfect angled long windows.
This Paradise model was way customized. The biggest alterations were to remove the loft altogether and have one consistent roofline throughout. We were able to make the kitchen windows a bit taller because there was no loft we had to stay below over the kitchen. This ATU was perfect for an extra tall person. After editing out a loft, we had these big interior walls to work with and although we always have the high-up octagon windows on the interior walls to keep thing light and the flow coming through, we took it a step (or should I say foot) further and made the french pocket doors extra tall. This also made the shower wall tile and shower head extra tall. We added another ceiling fan above the kitchen and when all of those awning windows are opened up, all the hot air goes right up and out.
浴室・バスルーム (オープンシェルフ) の写真
1