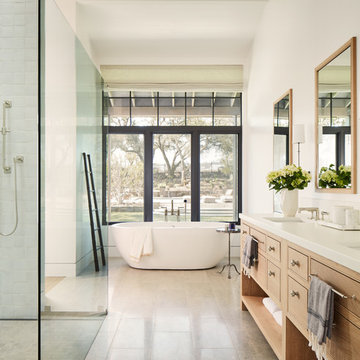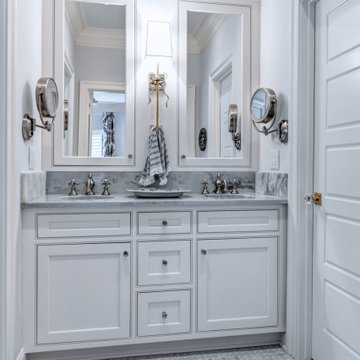浴室・バスルーム (インセット扉のキャビネット) の写真
絞り込み:
資材コスト
並び替え:今日の人気順
写真 1〜20 枚目(全 23,652 枚)
1/2

フィラデルフィアにある広いトランジショナルスタイルのおしゃれなマスターバスルーム (青いキャビネット、アルコーブ型シャワー、グレーの壁、磁器タイルの床、アンダーカウンター洗面器、グレーの床、開き戸のシャワー、白い洗面カウンター、インセット扉のキャビネット) の写真

Beverly Hills Complete Home Remodeling. Master Bathroom Remodel
ロサンゼルスにあるお手頃価格の広いモダンスタイルのおしゃれなマスターバスルーム (インセット扉のキャビネット、中間色木目調キャビネット、バリアフリー、一体型トイレ 、白いタイル、セラミックタイル、白い壁、セラミックタイルの床、オーバーカウンターシンク、クオーツストーンの洗面台、グレーの床、開き戸のシャワー、白い洗面カウンター) の写真
ロサンゼルスにあるお手頃価格の広いモダンスタイルのおしゃれなマスターバスルーム (インセット扉のキャビネット、中間色木目調キャビネット、バリアフリー、一体型トイレ 、白いタイル、セラミックタイル、白い壁、セラミックタイルの床、オーバーカウンターシンク、クオーツストーンの洗面台、グレーの床、開き戸のシャワー、白い洗面カウンター) の写真

The homeowners wanted to improve the layout and function of their tired 1980’s bathrooms. The master bath had a huge sunken tub that took up half the floor space and the shower was tiny and in small room with the toilet. We created a new toilet room and moved the shower to allow it to grow in size. This new space is far more in tune with the client’s needs. The kid’s bath was a large space. It only needed to be updated to today’s look and to flow with the rest of the house. The powder room was small, adding the pedestal sink opened it up and the wallpaper and ship lap added the character that it needed

ロサンゼルスにある高級な小さなトランジショナルスタイルのおしゃれな浴室 (インセット扉のキャビネット、白いキャビネット、アルコーブ型浴槽、シャワー付き浴槽 、分離型トイレ、グレーの壁、アンダーカウンター洗面器、珪岩の洗面台、開き戸のシャワー) の写真

ロサンゼルスにある中くらいなトランジショナルスタイルのおしゃれなマスターバスルーム (インセット扉のキャビネット、青いキャビネット、バリアフリー、白いタイル、大理石タイル、青い壁、磁器タイルの床、アンダーカウンター洗面器、クオーツストーンの洗面台、白い床、開き戸のシャワー、白い洗面カウンター、シャワーベンチ、洗面台2つ、造り付け洗面台) の写真

カンザスシティにある高級な中くらいなコンテンポラリースタイルのおしゃれなマスターバスルーム (インセット扉のキャビネット、白いキャビネット、置き型浴槽、バリアフリー、分離型トイレ、白いタイル、磁器タイル、青い壁、磁器タイルの床、アンダーカウンター洗面器、クオーツストーンの洗面台、マルチカラーの床、開き戸のシャワー、グレーの洗面カウンター、アクセントウォール、洗面台2つ、造り付け洗面台、白い天井) の写真

サンフランシスコにあるカントリー風のおしゃれな浴室 (インセット扉のキャビネット、中間色木目調キャビネット、置き型浴槽、白い壁、アンダーカウンター洗面器、グレーの床、白い洗面カウンター) の写真

Photo by Allen Russ, Hoachlander Davis Photography
ワシントンD.C.にあるお手頃価格の広いトラディショナルスタイルのおしゃれなマスターバスルーム (インセット扉のキャビネット、白いキャビネット、置き型浴槽、白いタイル、大理石タイル、大理石の床、アンダーカウンター洗面器、大理石の洗面台、白い床、開き戸のシャワー、ベージュの壁) の写真
ワシントンD.C.にあるお手頃価格の広いトラディショナルスタイルのおしゃれなマスターバスルーム (インセット扉のキャビネット、白いキャビネット、置き型浴槽、白いタイル、大理石タイル、大理石の床、アンダーカウンター洗面器、大理石の洗面台、白い床、開き戸のシャワー、ベージュの壁) の写真

ニューヨークにある高級な中くらいなトラディショナルスタイルのおしゃれなマスターバスルーム (インセット扉のキャビネット、白いキャビネット、ドロップイン型浴槽、アルコーブ型シャワー、ベージュのタイル、白いタイル、大理石タイル、白い壁、磁器タイルの床、アンダーカウンター洗面器、大理石の洗面台、ベージュの床、開き戸のシャワー) の写真

Luxury corner shower with half walls and linear drain with Rohl body sprays, custom seat, linear drain and full view ultra clear glass. We love the details in the stone walls, the large format subway on bottom separated with a chair rail then switching to a 3x6 subway tile finished with a crown molding.
Design by Kitchen Intuitions & photos by Blackstock Photography

シドニーにある高級な中くらいなコンテンポラリースタイルのおしゃれなマスターバスルーム (インセット扉のキャビネット、グレーのキャビネット、コーナー型浴槽、シャワー付き浴槽 、一体型トイレ 、ベージュのタイル、磁器タイル、磁器タイルの床、アンダーカウンター洗面器、クオーツストーンの洗面台、白い床、オープンシャワー、白い洗面カウンター、洗面台1つ、フローティング洗面台) の写真

メルボルンにある小さなコンテンポラリースタイルのおしゃれなマスターバスルーム (インセット扉のキャビネット、中間色木目調キャビネット、オープン型シャワー、一体型トイレ 、白いタイル、磁器タイル、白い壁、磁器タイルの床、ベッセル式洗面器、人工大理石カウンター、白い床、オープンシャワー、白い洗面カウンター、洗面台1つ、フローティング洗面台) の写真

トゥーリンにある巨大なカントリー風のおしゃれなバスルーム (浴槽なし) (インセット扉のキャビネット、グレーのキャビネット、ドロップイン型浴槽、バリアフリー、分離型トイレ、ベージュのタイル、磁器タイル、白い壁、トラバーチンの床、ベッセル式洗面器、ベージュの床、オープンシャワー、グレーの洗面カウンター、洗濯室、洗面台2つ、フローティング洗面台) の写真

他の地域にあるお手頃価格の小さなコンテンポラリースタイルのおしゃれな浴室 (インセット扉のキャビネット、濃色木目調キャビネット、バリアフリー、壁掛け式トイレ、ベージュのタイル、セラミックタイル、赤い壁、淡色無垢フローリング、コンソール型シンク、人工大理石カウンター、茶色い床、オープンシャワー、白い洗面カウンター、洗面台1つ、フローティング洗面台、格子天井) の写真

Here's an example of a mid-modern style bathroom remodel. A complete addition of the bathtub and shower. New cabinetry, walls, flooring, vanity, and countertop

Salle de bain entièrement rénovée, le wc anciennement séparé a été introduit dans la salle de bain pour augmenter la surface au sol. Carrelages zellige posés en chevrons dans la douche. Les sanitaires et la robinetterie viennent de chez Leroy merlin

This en-suite bathroom is all about fun. We opted for a monochrome style to contrast with the colourful guest bedroom. We sourced geometric tiles that make blur the edges of the space and bring a contemporary feel to the space.

The homeowners of this large single-family home in Fairfax Station suburb of Virginia, desired a remodel of their master bathroom. The homeowners selected an open concept for the master bathroom.
We relocated and enlarged the shower. The prior built-in tub was removed and replaced with a slip-free standing tub. The commode was moved the other side of the bathroom in its own space. The bathroom was enlarged by taking a few feet of space from an adjacent closet and bedroom to make room for two separate vanity spaces. The doorway was widened which required relocating ductwork and plumbing to accommodate the spacing. A new barn door is now the bathroom entrance. Each of the vanities are equipped with decorative mirrors and sconce lights. We removed a window for placement of the new shower which required new siding and framing to create a seamless exterior appearance. Elegant plank porcelain floors with embedded hexagonal marble inlay for shower floor and surrounding tub make this memorable transformation. The shower is equipped with multi-function shower fixtures, a hand shower and beautiful custom glass inlay on feature wall. A custom French-styled door shower enclosure completes this elegant shower area. The heated floors and heated towel warmers are among other new amenities.

Image of Guest Bathroom. In this high contrast bathroom the dark Navy Blue vanity and shower wall tile installed in chevron pattern pop off of this otherwise neutral, white space. The white grout helps to accentuate the tile pattern on the blue accent wall in the shower for more interest.

For two lucky young ladies, this small vanity is packed with storage. Each has their own sink and medicine cabinet, perfect for makeup, hair products, and toothbrushes. The 3 center drawers house hair appliances and other shared items. Due to a waste water pipe in the wall, traditional medicine cabinets were not possible. This one is built as one piece, with space for the center sconce & it's electrical box, and mounted on the wall. The lower portion of the wall was framed out so that a standard depth vanity fit against it, giving the appearance that the medicine cabinets are sitting inside the wall.
浴室・バスルーム (インセット扉のキャビネット) の写真
1