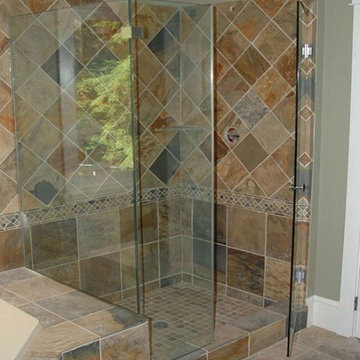浴室・バスルーム (スレートの床) の写真
絞り込み:
資材コスト
並び替え:今日の人気順
写真 2461〜2480 枚目(全 8,433 枚)
1/2
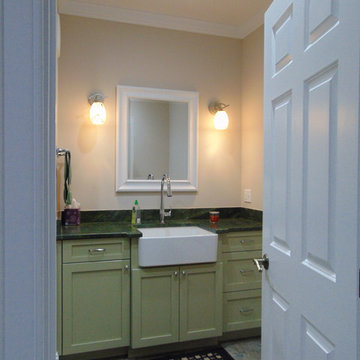
ブリッジポートにある小さなカントリー風のおしゃれなマスターバスルーム (シェーカースタイル扉のキャビネット、緑のキャビネット、スレートの床、大理石の洗面台、グリーンの洗面カウンター) の写真
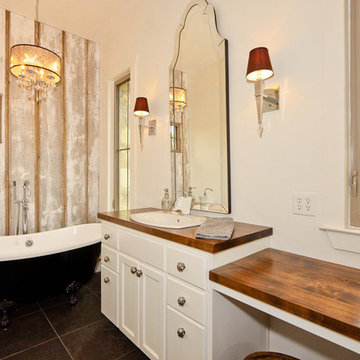
オースティンにある広いカントリー風のおしゃれな浴室 (落し込みパネル扉のキャビネット、白いキャビネット、猫足バスタブ、白い壁、スレートの床、オーバーカウンターシンク、木製洗面台) の写真
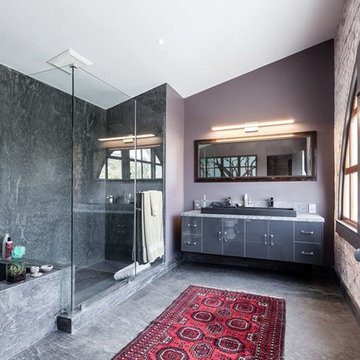
Patricia Chang
サンフランシスコにある高級な中くらいなモダンスタイルのおしゃれなマスターバスルーム (フラットパネル扉のキャビネット、グレーのキャビネット、コーナー型浴槽、コーナー設置型シャワー、グレーの壁、スレートの床、横長型シンク、人工大理石カウンター、グレーのタイル、グレーの床、開き戸のシャワー) の写真
サンフランシスコにある高級な中くらいなモダンスタイルのおしゃれなマスターバスルーム (フラットパネル扉のキャビネット、グレーのキャビネット、コーナー型浴槽、コーナー設置型シャワー、グレーの壁、スレートの床、横長型シンク、人工大理石カウンター、グレーのタイル、グレーの床、開き戸のシャワー) の写真
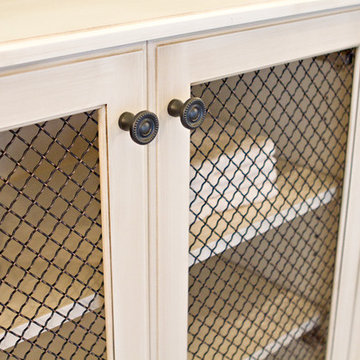
グランドラピッズにある中くらいなラスティックスタイルのおしゃれなマスターバスルーム (一体型シンク、レイズドパネル扉のキャビネット、白いキャビネット、大理石の洗面台、茶色い壁、スレートの床) の写真
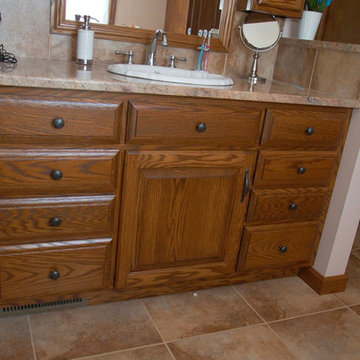
他の地域にある中くらいなトランジショナルスタイルのおしゃれなマスターバスルーム (レイズドパネル扉のキャビネット、濃色木目調キャビネット、白い壁、スレートの床、オーバーカウンターシンク) の写真
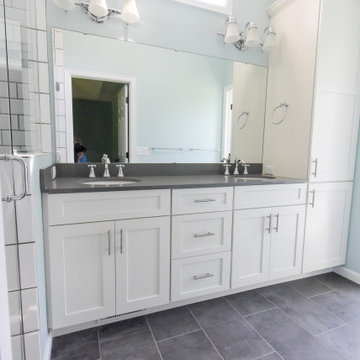
他の地域にある高級な中くらいなモダンスタイルのおしゃれなマスターバスルーム (落し込みパネル扉のキャビネット、白いキャビネット、アルコーブ型シャワー、分離型トイレ、青いタイル、白いタイル、サブウェイタイル、青い壁、スレートの床、アンダーカウンター洗面器、クオーツストーンの洗面台、グレーの床、開き戸のシャワー、グレーの洗面カウンター) の写真
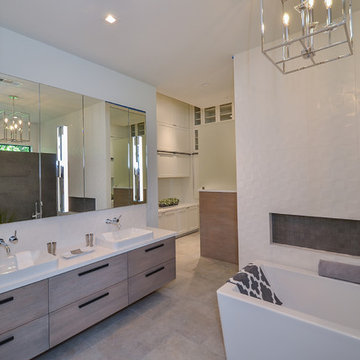
ヒューストンにある広いトランジショナルスタイルのおしゃれな浴室 (フラットパネル扉のキャビネット、グレーのキャビネット、置き型浴槽、オープン型シャワー、白いタイル、磁器タイル、白い壁、スレートの床、ベッセル式洗面器、珪岩の洗面台、グレーの床、オープンシャワー、白い洗面カウンター) の写真
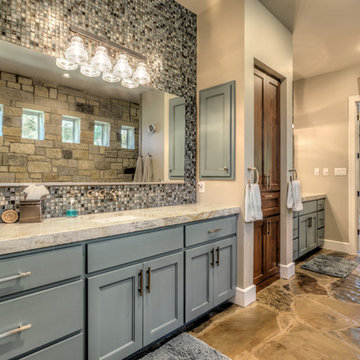
blue bruin photography
オースティンにあるトランジショナルスタイルのおしゃれなマスターバスルーム (落し込みパネル扉のキャビネット、青いキャビネット、置き型浴槽、バリアフリー、分離型トイレ、青いタイル、モザイクタイル、ベージュの壁、スレートの床、アンダーカウンター洗面器、御影石の洗面台、マルチカラーの床、オープンシャワー) の写真
オースティンにあるトランジショナルスタイルのおしゃれなマスターバスルーム (落し込みパネル扉のキャビネット、青いキャビネット、置き型浴槽、バリアフリー、分離型トイレ、青いタイル、モザイクタイル、ベージュの壁、スレートの床、アンダーカウンター洗面器、御影石の洗面台、マルチカラーの床、オープンシャワー) の写真
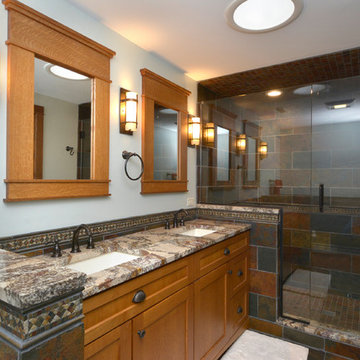
Photography by Mark Becker
Kivland Architects, Inc.
シカゴにある高級な広いトラディショナルスタイルのおしゃれなマスターバスルーム (落し込みパネル扉のキャビネット、中間色木目調キャビネット、コーナー設置型シャワー、分離型トイレ、マルチカラーのタイル、石タイル、スレートの床、アンダーカウンター洗面器、御影石の洗面台) の写真
シカゴにある高級な広いトラディショナルスタイルのおしゃれなマスターバスルーム (落し込みパネル扉のキャビネット、中間色木目調キャビネット、コーナー設置型シャワー、分離型トイレ、マルチカラーのタイル、石タイル、スレートの床、アンダーカウンター洗面器、御影石の洗面台) の写真
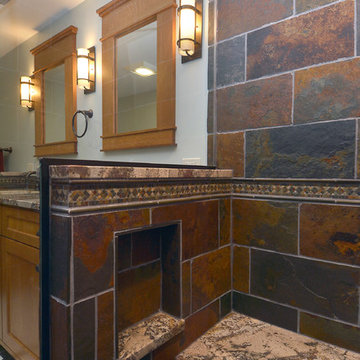
Photography by Mark Becker
Kivland Architects, Inc.
シカゴにある高級な広いトラディショナルスタイルのおしゃれなマスターバスルーム (落し込みパネル扉のキャビネット、中間色木目調キャビネット、コーナー設置型シャワー、分離型トイレ、マルチカラーのタイル、石タイル、スレートの床、アンダーカウンター洗面器、御影石の洗面台) の写真
シカゴにある高級な広いトラディショナルスタイルのおしゃれなマスターバスルーム (落し込みパネル扉のキャビネット、中間色木目調キャビネット、コーナー設置型シャワー、分離型トイレ、マルチカラーのタイル、石タイル、スレートの床、アンダーカウンター洗面器、御影石の洗面台) の写真
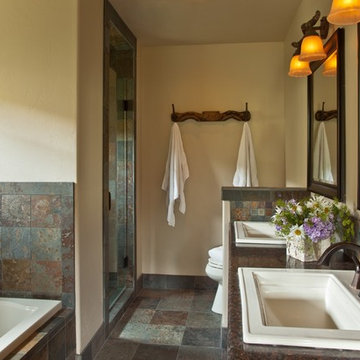
他の地域にある広いラスティックスタイルのおしゃれなマスターバスルーム (ドロップイン型浴槽、アルコーブ型シャワー、グレーのタイル、スレートタイル、ベージュの壁、スレートの床、オーバーカウンターシンク、御影石の洗面台、グレーの床、開き戸のシャワー) の写真
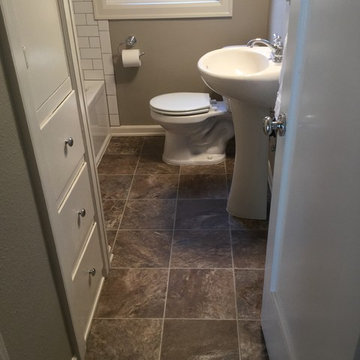
This bathroom used to be bright yellow! Yes, bright yellow!!! Now it speaks true to the period style of the home. Light gray walls, white subway tile with gray grout really transform this bathroom.
Materials & design provided by: Cherry City Interiors & Design

This family of 5 was quickly out-growing their 1,220sf ranch home on a beautiful corner lot. Rather than adding a 2nd floor, the decision was made to extend the existing ranch plan into the back yard, adding a new 2-car garage below the new space - for a new total of 2,520sf. With a previous addition of a 1-car garage and a small kitchen removed, a large addition was added for Master Bedroom Suite, a 4th bedroom, hall bath, and a completely remodeled living, dining and new Kitchen, open to large new Family Room. The new lower level includes the new Garage and Mudroom. The existing fireplace and chimney remain - with beautifully exposed brick. The homeowners love contemporary design, and finished the home with a gorgeous mix of color, pattern and materials.
The project was completed in 2011. Unfortunately, 2 years later, they suffered a massive house fire. The house was then rebuilt again, using the same plans and finishes as the original build, adding only a secondary laundry closet on the main level.
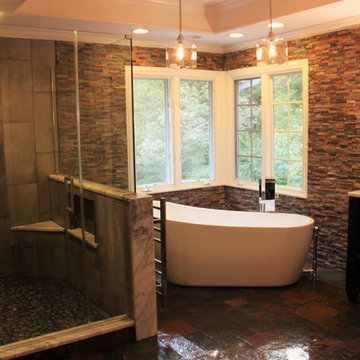
This spa-inspired master suite exudes style! Nothing says luxury like this renovation which includes radiant heated tile floors, a heated towel rack, custom furniture style his and her vanities, a sleek contemporary tub, and a toilet that features gentle aerated, warm water spray with adjustable temperature, instant water heating, warm air drying, automatic air deodorizer, wireless remote, and a heated seat! The master bedroom also included upgrades including a custom barn door and matching barn wood feature wall. We are proud to work with amazing clients on amazing projects like this!
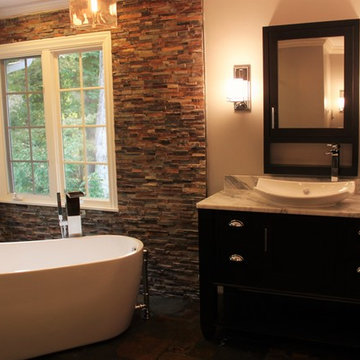
This spa-inspired master suite exudes style! Nothing says luxury like this renovation which includes radiant heated tile floors, a heated towel rack, custom furniture style his and her vanities, a sleek contemporary tub, and a toilet that features gentle aerated, warm water spray with adjustable temperature, instant water heating, warm air drying, automatic air deodorizer, wireless remote, and a heated seat! The master bedroom also included upgrades including a custom barn door and matching barn wood feature wall. We are proud to work with amazing clients on amazing projects like this!
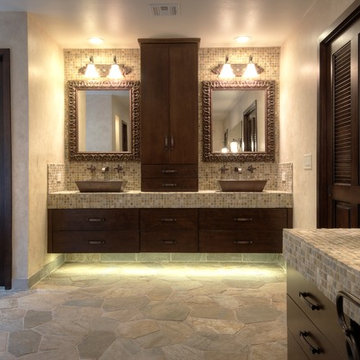
www.vanessamphoto.com
オレンジカウンティにあるラグジュアリーな広いエクレクティックスタイルのおしゃれなマスターバスルーム (ベッセル式洗面器、濃色木目調キャビネット、タイルの洗面台、置き型浴槽、アルコーブ型シャワー、マルチカラーのタイル、石タイル、ベージュの壁、スレートの床) の写真
オレンジカウンティにあるラグジュアリーな広いエクレクティックスタイルのおしゃれなマスターバスルーム (ベッセル式洗面器、濃色木目調キャビネット、タイルの洗面台、置き型浴槽、アルコーブ型シャワー、マルチカラーのタイル、石タイル、ベージュの壁、スレートの床) の写真
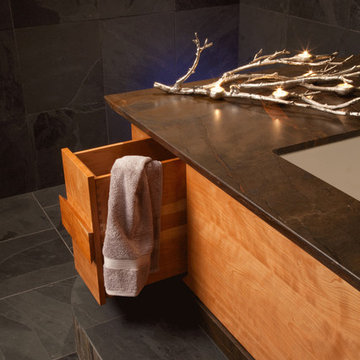
1st Place
Bathroom Design
Annie Johnston, Allied Member ASID
Annie Johnston Design
サンディエゴにあるラグジュアリーな広いコンテンポラリースタイルのおしゃれなマスターバスルーム (家具調キャビネット、中間色木目調キャビネット、ライムストーンの洗面台、アンダーマウント型浴槽、グレーの壁、スレートの床) の写真
サンディエゴにあるラグジュアリーな広いコンテンポラリースタイルのおしゃれなマスターバスルーム (家具調キャビネット、中間色木目調キャビネット、ライムストーンの洗面台、アンダーマウント型浴槽、グレーの壁、スレートの床) の写真
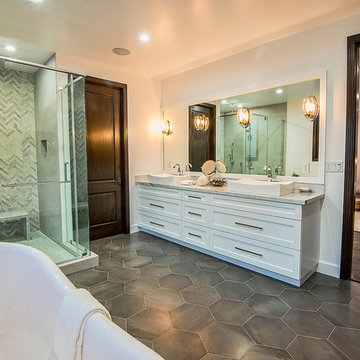
サンフランシスコにある高級な広いトランジショナルスタイルのおしゃれなマスターバスルーム (シェーカースタイル扉のキャビネット、白いキャビネット、置き型浴槽、洗い場付きシャワー、グレーのタイル、白いタイル、石スラブタイル、白い壁、スレートの床、ベッセル式洗面器、大理石の洗面台) の写真
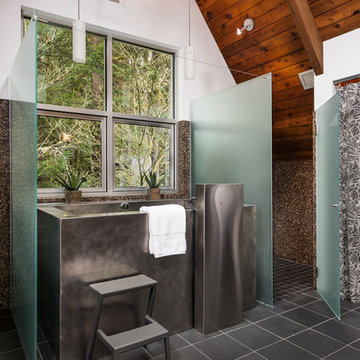
http://www.A dramatic chalet made of steel and glass. Designed by Sandler-Kilburn Architects, it is awe inspiring in its exquisitely modern reincarnation. Custom walnut cabinets frame the kitchen, a Tulikivi soapstone fireplace separates the space, a stainless steel Japanese soaking tub anchors the master suite. For the car aficionado or artist, the steel and glass garage is a delight and has a separate meter for gas and water. Set on just over an acre of natural wooded beauty adjacent to Mirrormont.
Fred Uekert-FJU Photo
浴室・バスルーム (スレートの床) の写真
124
