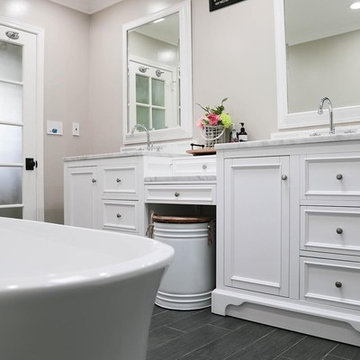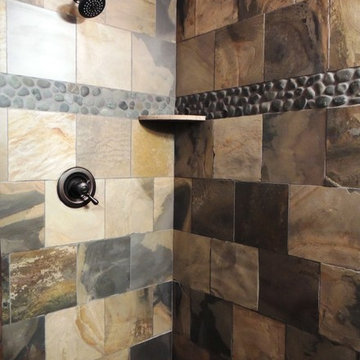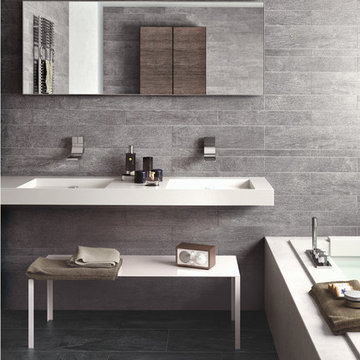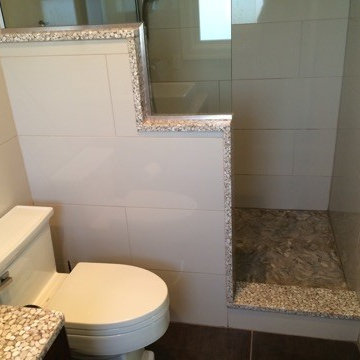中くらいな浴室・バスルーム (スレートの床) の写真
絞り込み:
資材コスト
並び替え:今日の人気順
写真 1〜20 枚目(全 3,697 枚)
1/3

The soaking tub was positioned to capture views of the tree canopy beyond. The vanity mirror floats in the space, exposing glimpses of the shower behind.

ポートランドにある中くらいなカントリー風のおしゃれなマスターバスルーム (シェーカースタイル扉のキャビネット、中間色木目調キャビネット、コーナー設置型シャワー、大理石タイル、白い壁、スレートの床、黒い床、オープンシャワー、白い洗面カウンター) の写真

Hollywood Bath with soaking tub and shower.
Photos: Bob Greenspan
カンザスシティにある高級な中くらいなトランジショナルスタイルのおしゃれな浴室 (フラットパネル扉のキャビネット、中間色木目調キャビネット、和式浴槽、オープン型シャワー、分離型トイレ、黒いタイル、石タイル、青い壁、スレートの床、ベッセル式洗面器、大理石の洗面台) の写真
カンザスシティにある高級な中くらいなトランジショナルスタイルのおしゃれな浴室 (フラットパネル扉のキャビネット、中間色木目調キャビネット、和式浴槽、オープン型シャワー、分離型トイレ、黒いタイル、石タイル、青い壁、スレートの床、ベッセル式洗面器、大理石の洗面台) の写真

With expansive fields and beautiful farmland surrounding it, this historic farmhouse celebrates these views with floor-to-ceiling windows from the kitchen and sitting area. Originally constructed in the late 1700’s, the main house is connected to the barn by a new addition, housing a master bedroom suite and new two-car garage with carriage doors. We kept and restored all of the home’s existing historic single-pane windows, which complement its historic character. On the exterior, a combination of shingles and clapboard siding were continued from the barn and through the new addition.

Master vanity with subway tile to ceiling and hanging pendants.
タンパにある高級な中くらいなカントリー風のおしゃれなマスターバスルーム (シェーカースタイル扉のキャビネット、中間色木目調キャビネット、ダブルシャワー、一体型トイレ 、白いタイル、サブウェイタイル、白い壁、スレートの床、アンダーカウンター洗面器、大理石の洗面台、黒い床、開き戸のシャワー、白い洗面カウンター、洗面台2つ、造り付け洗面台) の写真
タンパにある高級な中くらいなカントリー風のおしゃれなマスターバスルーム (シェーカースタイル扉のキャビネット、中間色木目調キャビネット、ダブルシャワー、一体型トイレ 、白いタイル、サブウェイタイル、白い壁、スレートの床、アンダーカウンター洗面器、大理石の洗面台、黒い床、開き戸のシャワー、白い洗面カウンター、洗面台2つ、造り付け洗面台) の写真

シカゴにあるお手頃価格の中くらいなコンテンポラリースタイルのおしゃれなマスターバスルーム (フラットパネル扉のキャビネット、淡色木目調キャビネット、ドロップイン型浴槽、緑のタイル、セラミックタイル、スレートの床、一体型シンク、人工大理石カウンター、オープンシャワー、白い洗面カウンター、洗面台2つ、フローティング洗面台、表し梁、三角天井、黒い床) の写真

ミネアポリスにある中くらいなラスティックスタイルのおしゃれなマスターバスルーム (フラットパネル扉のキャビネット、ヴィンテージ仕上げキャビネット、分離型トイレ、ベージュの壁、スレートの床、アンダーカウンター洗面器、御影石の洗面台、マルチカラーの床、マルチカラーの洗面カウンター) の写真

オレンジカウンティにある高級な中くらいなトランジショナルスタイルのおしゃれなマスターバスルーム (インセット扉のキャビネット、白いキャビネット、置き型浴槽、アルコーブ型シャワー、分離型トイレ、白いタイル、大理石タイル、グレーの壁、スレートの床、アンダーカウンター洗面器、大理石の洗面台、グレーの床、開き戸のシャワー、白い洗面カウンター) の写真

Photography: Regan Wood Photography
ニューヨークにあるラグジュアリーな中くらいなコンテンポラリースタイルのおしゃれなバスルーム (浴槽なし) (フラットパネル扉のキャビネット、中間色木目調キャビネット、黒いタイル、モザイクタイル、スレートの床、ベッセル式洗面器、黒い床、オープンシャワー、黒い洗面カウンター、アルコーブ型シャワー、タイルの洗面台、黒い壁) の写真
ニューヨークにあるラグジュアリーな中くらいなコンテンポラリースタイルのおしゃれなバスルーム (浴槽なし) (フラットパネル扉のキャビネット、中間色木目調キャビネット、黒いタイル、モザイクタイル、スレートの床、ベッセル式洗面器、黒い床、オープンシャワー、黒い洗面カウンター、アルコーブ型シャワー、タイルの洗面台、黒い壁) の写真

Bathroom with black concrete countertop, green vanity, shiplap walls with a design pattern on the top half.
Photographer: Rob Karosis
ニューヨークにある高級な中くらいなカントリー風のおしゃれな浴室 (フラットパネル扉のキャビネット、緑のキャビネット、白いタイル、白い壁、スレートの床、アンダーカウンター洗面器、コンクリートの洗面台、黒い床、黒い洗面カウンター) の写真
ニューヨークにある高級な中くらいなカントリー風のおしゃれな浴室 (フラットパネル扉のキャビネット、緑のキャビネット、白いタイル、白い壁、スレートの床、アンダーカウンター洗面器、コンクリートの洗面台、黒い床、黒い洗面カウンター) の写真

The new vanity wall is ready for it's close up. Lovely mix of colors, materials, and textures makes this space a pleasure to use every morning and night. In addition, the vanity offers surprising amount of closed and open storage.
Bob Narod, Photographer

Matt Delphenich
ボストンにある高級な中くらいなコンテンポラリースタイルのおしゃれなバスルーム (浴槽なし) (白いタイル、サブウェイタイル、白い壁、スレートの床、グレーの床、オープンシャワー、オープンシェルフ、中間色木目調キャビネット、洗い場付きシャワー、コンソール型シンク) の写真
ボストンにある高級な中くらいなコンテンポラリースタイルのおしゃれなバスルーム (浴槽なし) (白いタイル、サブウェイタイル、白い壁、スレートの床、グレーの床、オープンシャワー、オープンシェルフ、中間色木目調キャビネット、洗い場付きシャワー、コンソール型シンク) の写真

Modern integrated bathroom sink countertops, open shower, frameless shower, Corner Vanities, removed the existing tub, converting it into a sleek white subway tiled shower with sliding glass door and chrome accents

There's nothing I can say that this photo doesn't say better (about bathrooms, at least).
ニューヨークにあるラグジュアリーな中くらいなコンテンポラリースタイルのおしゃれなマスターバスルーム (フラットパネル扉のキャビネット、白いキャビネット、石スラブタイル、グレーの壁、スレートの床、アンダーカウンター洗面器、大理石の洗面台、グレーの床、アンダーマウント型浴槽、コーナー設置型シャワー、開き戸のシャワー) の写真
ニューヨークにあるラグジュアリーな中くらいなコンテンポラリースタイルのおしゃれなマスターバスルーム (フラットパネル扉のキャビネット、白いキャビネット、石スラブタイル、グレーの壁、スレートの床、アンダーカウンター洗面器、大理石の洗面台、グレーの床、アンダーマウント型浴槽、コーナー設置型シャワー、開き戸のシャワー) の写真

Photos by Langdon Clay
サンフランシスコにある高級な中くらいなカントリー風のおしゃれな浴室 (中間色木目調キャビネット、オープン型シャワー、和式浴槽、フラットパネル扉のキャビネット、グレーの壁、分離型トイレ、スレートの床、アンダーカウンター洗面器、人工大理石カウンター、オープンシャワー) の写真
サンフランシスコにある高級な中くらいなカントリー風のおしゃれな浴室 (中間色木目調キャビネット、オープン型シャワー、和式浴槽、フラットパネル扉のキャビネット、グレーの壁、分離型トイレ、スレートの床、アンダーカウンター洗面器、人工大理石カウンター、オープンシャワー) の写真

Reclaimed barn wood vanity, warm slate and barn wood wall accent set the scene for this rustic master bedroom. We used Benjamin Moore Water's Edge paint color, pine tongue and groove on the ceiling all the way into the shower

ニューヨークにある中くらいなモダンスタイルのおしゃれなマスターバスルーム (壁付け型シンク、アルコーブ型浴槽、アルコーブ型シャワー、グレーのタイル、石スラブタイル、グレーの壁、スレートの床) の写真

ニューヨークにある中くらいなトランジショナルスタイルのおしゃれなバスルーム (浴槽なし) (落し込みパネル扉のキャビネット、濃色木目調キャビネット、アルコーブ型シャワー、一体型トイレ 、白いタイル、セラミックタイル、白い壁、スレートの床、ベッセル式洗面器、タイルの洗面台) の写真

This 3200 square foot home features a maintenance free exterior of LP Smartside, corrugated aluminum roofing, and native prairie landscaping. The design of the structure is intended to mimic the architectural lines of classic farm buildings. The outdoor living areas are as important to this home as the interior spaces; covered and exposed porches, field stone patios and an enclosed screen porch all offer expansive views of the surrounding meadow and tree line.
The home’s interior combines rustic timbers and soaring spaces which would have traditionally been reserved for the barn and outbuildings, with classic finishes customarily found in the family homestead. Walls of windows and cathedral ceilings invite the outdoors in. Locally sourced reclaimed posts and beams, wide plank white oak flooring and a Door County fieldstone fireplace juxtapose with classic white cabinetry and millwork, tongue and groove wainscoting and a color palate of softened paint hues, tiles and fabrics to create a completely unique Door County homestead.
Mitch Wise Design, Inc.
Richard Steinberger Photography

In contrast, another bathroom is lined with slate strips, and features a freestanding bath, a built-in medicine cabinet with a wenge frame, and four niches which add some depth to the room.
Photographer: Bruce Hemming
中くらいな浴室・バスルーム (スレートの床) の写真
1