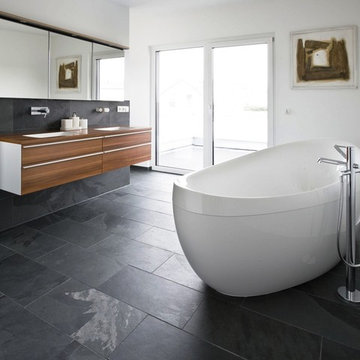黒い浴室・バスルーム (スレートの床) の写真
絞り込み:
資材コスト
並び替え:今日の人気順
写真 1〜20 枚目(全 627 枚)
1/3

The Tranquility Residence is a mid-century modern home perched amongst the trees in the hills of Suffern, New York. After the homeowners purchased the home in the Spring of 2021, they engaged TEROTTI to reimagine the primary and tertiary bathrooms. The peaceful and subtle material textures of the primary bathroom are rich with depth and balance, providing a calming and tranquil space for daily routines. The terra cotta floor tile in the tertiary bathroom is a nod to the history of the home while the shower walls provide a refined yet playful texture to the room.

Building Design, Plans, and Interior Finishes by: Fluidesign Studio I Builder: Structural Dimensions Inc. I Photographer: Seth Benn Photography
ミネアポリスにある中くらいなトラディショナルスタイルのおしゃれな浴室 (緑のキャビネット、アルコーブ型浴槽、ダブルシャワー、分離型トイレ、白いタイル、サブウェイタイル、ベージュの壁、スレートの床、アンダーカウンター洗面器、大理石の洗面台、落し込みパネル扉のキャビネット) の写真
ミネアポリスにある中くらいなトラディショナルスタイルのおしゃれな浴室 (緑のキャビネット、アルコーブ型浴槽、ダブルシャワー、分離型トイレ、白いタイル、サブウェイタイル、ベージュの壁、スレートの床、アンダーカウンター洗面器、大理石の洗面台、落し込みパネル扉のキャビネット) の写真

オースティンにあるラグジュアリーな中くらいなコンテンポラリースタイルのおしゃれなマスターバスルーム (フラットパネル扉のキャビネット、淡色木目調キャビネット、置き型浴槽、グレーのタイル、大理石タイル、茶色い壁、スレートの床、ベッセル式洗面器、珪岩の洗面台、黒い床、白い洗面カウンター、洗面台2つ、フローティング洗面台、板張り天井、表し梁、三角天井、板張り壁) の写真

Bedwardine Road is our epic renovation and extension of a vast Victorian villa in Crystal Palace, south-east London.
Traditional architectural details such as flat brick arches and a denticulated brickwork entablature on the rear elevation counterbalance a kitchen that feels like a New York loft, complete with a polished concrete floor, underfloor heating and floor to ceiling Crittall windows.
Interiors details include as a hidden “jib” door that provides access to a dressing room and theatre lights in the master bathroom.

ロンドンにあるコンテンポラリースタイルのおしゃれな浴室 (フラットパネル扉のキャビネット、中間色木目調キャビネット、和式浴槽、オープン型シャワー、壁掛け式トイレ、グレーのタイル、スレートタイル、グレーの壁、スレートの床、壁付け型シンク、珪岩の洗面台、ベージュの床、オープンシャワー、白い洗面カウンター、洗面台2つ、造り付け洗面台) の写真

シカゴにあるお手頃価格の中くらいなコンテンポラリースタイルのおしゃれなマスターバスルーム (フラットパネル扉のキャビネット、淡色木目調キャビネット、ドロップイン型浴槽、緑のタイル、セラミックタイル、スレートの床、一体型シンク、人工大理石カウンター、オープンシャワー、白い洗面カウンター、洗面台2つ、フローティング洗面台、表し梁、三角天井、黒い床) の写真

Treetown
ハミルトンにある高級なコンテンポラリースタイルのおしゃれなマスターバスルーム (置き型浴槽、ベッセル式洗面器、茶色いキャビネット、バリアフリー、壁掛け式トイレ、青いタイル、モザイクタイル、青い壁、スレートの床、大理石の洗面台、茶色い床、オープンシャワー、フラットパネル扉のキャビネット) の写真
ハミルトンにある高級なコンテンポラリースタイルのおしゃれなマスターバスルーム (置き型浴槽、ベッセル式洗面器、茶色いキャビネット、バリアフリー、壁掛け式トイレ、青いタイル、モザイクタイル、青い壁、スレートの床、大理石の洗面台、茶色い床、オープンシャワー、フラットパネル扉のキャビネット) の写真

Apron sink and freestanding tub, slate herringbone tile, electric floor heat
バーリントンにある高級な中くらいなカントリー風のおしゃれなマスターバスルーム (家具調キャビネット、中間色木目調キャビネット、置き型浴槽、分離型トイレ、モノトーンのタイル、石タイル、ベージュの壁、スレートの床、一体型シンク、大理石の洗面台) の写真
バーリントンにある高級な中くらいなカントリー風のおしゃれなマスターバスルーム (家具調キャビネット、中間色木目調キャビネット、置き型浴槽、分離型トイレ、モノトーンのタイル、石タイル、ベージュの壁、スレートの床、一体型シンク、大理石の洗面台) の写真

by Tile Doctor
シカゴにある広いモダンスタイルのおしゃれなマスターバスルーム (黒いタイル、セラミックタイル、フラットパネル扉のキャビネット、中間色木目調キャビネット、置き型浴槽、白い壁、スレートの床、アンダーカウンター洗面器、木製洗面台) の写真
シカゴにある広いモダンスタイルのおしゃれなマスターバスルーム (黒いタイル、セラミックタイル、フラットパネル扉のキャビネット、中間色木目調キャビネット、置き型浴槽、白い壁、スレートの床、アンダーカウンター洗面器、木製洗面台) の写真

Here are a couple of examples of bathrooms at this project, which have a 'traditional' aesthetic. All tiling and panelling has been very carefully set-out so as to minimise cut joints.
Built-in storage and niches have been introduced, where appropriate, to provide discreet storage and additional interest.
Photographer: Nick Smith

ソルトレイクシティにあるお手頃価格の小さなトランジショナルスタイルのおしゃれなバスルーム (浴槽なし) (シェーカースタイル扉のキャビネット、緑のキャビネット、アルコーブ型浴槽、アルコーブ型シャワー、一体型トイレ 、白い壁、オーバーカウンターシンク、クオーツストーンの洗面台、シャワーカーテン、白い洗面カウンター、洗面台1つ、スレートの床、黒い床、造り付け洗面台) の写真

B Dudek
ニューオリンズにあるお手頃価格の中くらいなラスティックスタイルのおしゃれなマスターバスルーム (落し込みパネル扉のキャビネット、ヴィンテージ仕上げキャビネット、一体型トイレ 、マルチカラーのタイル、ミラータイル、グレーの壁、スレートの床、アンダーカウンター洗面器、御影石の洗面台、マルチカラーの床、開き戸のシャワー) の写真
ニューオリンズにあるお手頃価格の中くらいなラスティックスタイルのおしゃれなマスターバスルーム (落し込みパネル扉のキャビネット、ヴィンテージ仕上げキャビネット、一体型トイレ 、マルチカラーのタイル、ミラータイル、グレーの壁、スレートの床、アンダーカウンター洗面器、御影石の洗面台、マルチカラーの床、開き戸のシャワー) の写真

Doug Burke Photography
ソルトレイクシティにあるラグジュアリーな広いトラディショナルスタイルのおしゃれな浴室 (茶色い壁、フラットパネル扉のキャビネット、濃色木目調キャビネット、アルコーブ型シャワー、グレーのタイル、マルチカラーのタイル、スレートタイル、スレートの床、アンダーカウンター洗面器、御影石の洗面台) の写真
ソルトレイクシティにあるラグジュアリーな広いトラディショナルスタイルのおしゃれな浴室 (茶色い壁、フラットパネル扉のキャビネット、濃色木目調キャビネット、アルコーブ型シャワー、グレーのタイル、マルチカラーのタイル、スレートタイル、スレートの床、アンダーカウンター洗面器、御影石の洗面台) の写真

Bathroom with white vanity and pink/shiplap walls.
Photographer: Rob Karosis
ニューヨークにある高級な広いカントリー風のおしゃれな浴室 (フラットパネル扉のキャビネット、白いキャビネット、置き型浴槽、分離型トイレ、サブウェイタイル、スレートの床、アンダーカウンター洗面器、グレーの床、黒い洗面カウンター、コーナー設置型シャワー、白いタイル、ピンクの壁、開き戸のシャワー) の写真
ニューヨークにある高級な広いカントリー風のおしゃれな浴室 (フラットパネル扉のキャビネット、白いキャビネット、置き型浴槽、分離型トイレ、サブウェイタイル、スレートの床、アンダーカウンター洗面器、グレーの床、黒い洗面カウンター、コーナー設置型シャワー、白いタイル、ピンクの壁、開き戸のシャワー) の写真

カンザスシティにある高級な小さなミッドセンチュリースタイルのおしゃれなマスターバスルーム (茶色いキャビネット、マルチカラーのタイル、モザイクタイル、黒い壁、スレートの床、オーバーカウンターシンク、クオーツストーンの洗面台、黒い床、白い洗面カウンター、洗面台1つ、造り付け洗面台) の写真

トロントにある高級な中くらいなコンテンポラリースタイルのおしゃれなマスターバスルーム (オープンシェルフ、淡色木目調キャビネット、コーナー設置型シャワー、グレーのタイル、白いタイル、ガラスタイル、白い壁、スレートの床、横長型シンク、木製洗面台、ニッチ) の写真

Olivier Chabaud
パリにある高級な中くらいなコンテンポラリースタイルのおしゃれなバスルーム (浴槽なし) (グレーの壁、バリアフリー、壁付け型シンク、スレートの床、グレーの床、ニッチ、グレーと黒) の写真
パリにある高級な中くらいなコンテンポラリースタイルのおしゃれなバスルーム (浴槽なし) (グレーの壁、バリアフリー、壁付け型シンク、スレートの床、グレーの床、ニッチ、グレーと黒) の写真

シアトルにある小さなエクレクティックスタイルのおしゃれなマスターバスルーム (フラットパネル扉のキャビネット、濃色木目調キャビネット、和式浴槽、シャワー付き浴槽 、一体型トイレ 、黒いタイル、磁器タイル、黒い壁、スレートの床、オーバーカウンターシンク、クオーツストーンの洗面台、グレーの床、オープンシャワー、グレーの洗面カウンター、トイレ室、洗面台1つ、独立型洗面台、板張り壁) の写真

Meuble vasque : RICHARDSON
Matière :
Placage chêne clair.
Plan vasque en céramique.
Niche et colonne murale :
Matière : MDF teinté en noir.
Miroir led rétro éclairé : LEROY MERLIN
Robinetterie : HANS GROHE
黒い浴室・バスルーム (スレートの床) の写真
1
