浴室・バスルーム (スレートの床、アルコーブ型シャワー) の写真
絞り込み:
資材コスト
並び替え:今日の人気順
写真 1〜20 枚目(全 1,869 枚)
1/3

We were called in to update the 80s master bathroom with a carpet, large built-in tub that took up a lot of space and was hardly used, and cabinetry that needed improved functionality. The goal of this project was to come up with a new layout to include, among other things, a makeup area for her and a freestanding tub, and design a sophisticated spa-retreat for the owners.

Photos by Mark Gebhardt photography.
サンフランシスコにある広いトラディショナルスタイルのおしゃれなマスターバスルーム (レイズドパネル扉のキャビネット、濃色木目調キャビネット、ドロップイン型浴槽、アルコーブ型シャワー、茶色いタイル、石スラブタイル、白い壁、スレートの床、アンダーカウンター洗面器、テラゾーの洗面台、マルチカラーの床、開き戸のシャワー) の写真
サンフランシスコにある広いトラディショナルスタイルのおしゃれなマスターバスルーム (レイズドパネル扉のキャビネット、濃色木目調キャビネット、ドロップイン型浴槽、アルコーブ型シャワー、茶色いタイル、石スラブタイル、白い壁、スレートの床、アンダーカウンター洗面器、テラゾーの洗面台、マルチカラーの床、開き戸のシャワー) の写真

Blackstock Photography
ニューヨークにあるモダンスタイルのおしゃれなマスターバスルーム (フラットパネル扉のキャビネット、中間色木目調キャビネット、アルコーブ型シャワー、白いタイル、セラミックタイル、白い壁、スレートの床、アンダーカウンター洗面器、大理石の洗面台、グレーの床、開き戸のシャワー) の写真
ニューヨークにあるモダンスタイルのおしゃれなマスターバスルーム (フラットパネル扉のキャビネット、中間色木目調キャビネット、アルコーブ型シャワー、白いタイル、セラミックタイル、白い壁、スレートの床、アンダーカウンター洗面器、大理石の洗面台、グレーの床、開き戸のシャワー) の写真
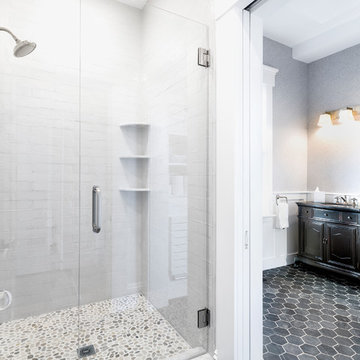
ボストンにある広いトランジショナルスタイルのおしゃれなマスターバスルーム (家具調キャビネット、ベージュのキャビネット、アルコーブ型シャワー、分離型トイレ、白いタイル、サブウェイタイル、グレーの壁、スレートの床、アンダーカウンター洗面器、クオーツストーンの洗面台) の写真
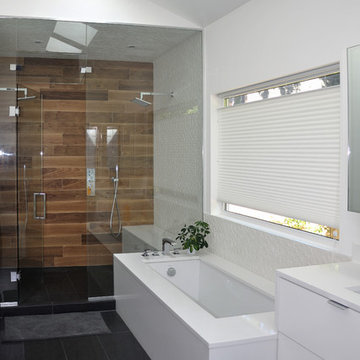
バンクーバーにある中くらいなトランジショナルスタイルのおしゃれなマスターバスルーム (フラットパネル扉のキャビネット、白いキャビネット、アンダーマウント型浴槽、アルコーブ型シャワー、白い壁、スレートの床、アンダーカウンター洗面器、人工大理石カウンター) の写真
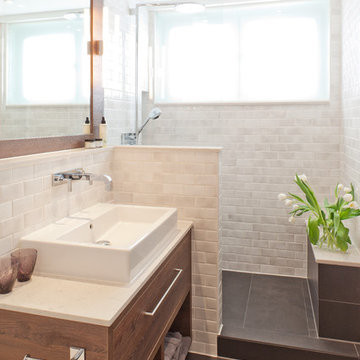
Michael Zalewski
ベルリンにある小さなコンテンポラリースタイルのおしゃれなバスルーム (浴槽なし) (アルコーブ型シャワー、白いタイル、サブウェイタイル、スレートの床、ベッセル式洗面器、フラットパネル扉のキャビネット、中間色木目調キャビネット) の写真
ベルリンにある小さなコンテンポラリースタイルのおしゃれなバスルーム (浴槽なし) (アルコーブ型シャワー、白いタイル、サブウェイタイル、スレートの床、ベッセル式洗面器、フラットパネル扉のキャビネット、中間色木目調キャビネット) の写真

This rustic basement sauna and steam room makes it feel like spa day at home!
他の地域にある高級な広いラスティックスタイルのおしゃれなマスターバスルーム (シェーカースタイル扉のキャビネット、中間色木目調キャビネット、アルコーブ型シャワー、ベージュのタイル、茶色いタイル、グレーのタイル、石タイル、マルチカラーの壁、スレートの床、アンダーカウンター洗面器、御影石の洗面台、マルチカラーの床、開き戸のシャワー) の写真
他の地域にある高級な広いラスティックスタイルのおしゃれなマスターバスルーム (シェーカースタイル扉のキャビネット、中間色木目調キャビネット、アルコーブ型シャワー、ベージュのタイル、茶色いタイル、グレーのタイル、石タイル、マルチカラーの壁、スレートの床、アンダーカウンター洗面器、御影石の洗面台、マルチカラーの床、開き戸のシャワー) の写真
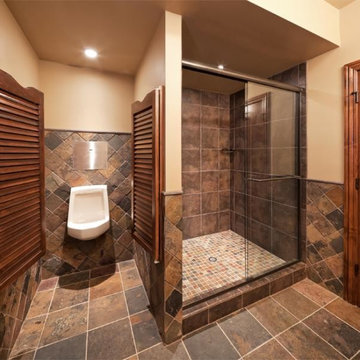
This full bathroom complete with a urinal is one of the many aspects in this custom lower level Kansas City Man Cave.
This 2,264 square foot lower level includes a home theater room, full bar, game space for pool and card tables as well as a custom bathroom complete with a urinal. The ultimate man cave!
Design Connection, Inc. Kansas City interior design provided space planning, material selections, furniture, paint colors, window treatments, lighting selection and architectural plans.

ソルトレイクシティにあるお手頃価格の小さなトランジショナルスタイルのおしゃれなバスルーム (浴槽なし) (シェーカースタイル扉のキャビネット、緑のキャビネット、アルコーブ型浴槽、アルコーブ型シャワー、一体型トイレ 、白い壁、オーバーカウンターシンク、クオーツストーンの洗面台、シャワーカーテン、白い洗面カウンター、洗面台1つ、スレートの床、黒い床、造り付け洗面台) の写真
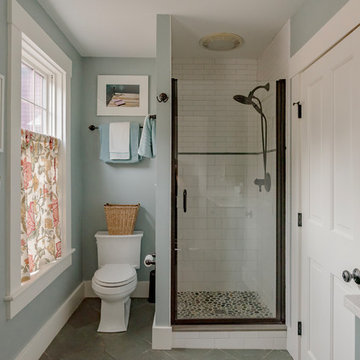
Northpeak Design Photography
ボストンにある高級な中くらいなカントリー風のおしゃれなバスルーム (浴槽なし) (分離型トイレ、白いタイル、サブウェイタイル、スレートの床、グレーの床、フラットパネル扉のキャビネット、グレーのキャビネット、アンダーカウンター洗面器、珪岩の洗面台、開き戸のシャワー、白い洗面カウンター、アルコーブ型シャワー、青い壁) の写真
ボストンにある高級な中くらいなカントリー風のおしゃれなバスルーム (浴槽なし) (分離型トイレ、白いタイル、サブウェイタイル、スレートの床、グレーの床、フラットパネル扉のキャビネット、グレーのキャビネット、アンダーカウンター洗面器、珪岩の洗面台、開き戸のシャワー、白い洗面カウンター、アルコーブ型シャワー、青い壁) の写真
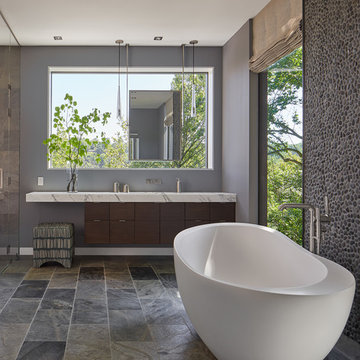
ワシントンD.C.にある広いコンテンポラリースタイルのおしゃれなマスターバスルーム (フラットパネル扉のキャビネット、濃色木目調キャビネット、置き型浴槽、アルコーブ型シャワー、グレーのタイル、石タイル、グレーの壁、スレートの床、アンダーカウンター洗面器、大理石の洗面台、グレーの床、開き戸のシャワー、白い洗面カウンター) の写真
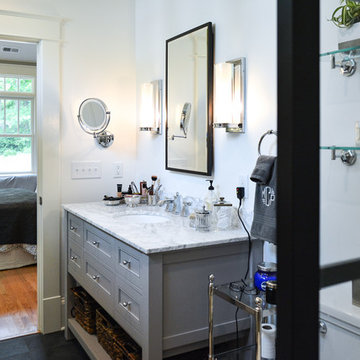
ローリーにあるお手頃価格の中くらいなカントリー風のおしゃれなマスターバスルーム (家具調キャビネット、グレーのキャビネット、アルコーブ型シャワー、分離型トイレ、白いタイル、サブウェイタイル、白い壁、スレートの床、アンダーカウンター洗面器、大理石の洗面台、黒い床、オープンシャワー、白い洗面カウンター) の写真
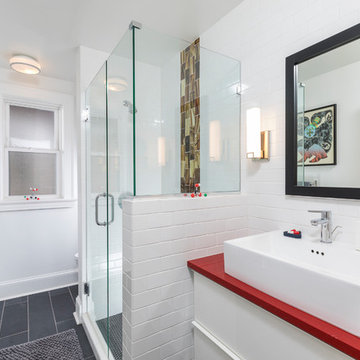
A white and gray bathroom was infused with unexpected splashes of red and gold hues.
Photo by David J. Turner
ミネアポリスにある中くらいなコンテンポラリースタイルのおしゃれなバスルーム (浴槽なし) (白いキャビネット、アルコーブ型シャワー、白いタイル、サブウェイタイル、白い壁、スレートの床、ベッセル式洗面器、グレーの床、開き戸のシャワー) の写真
ミネアポリスにある中くらいなコンテンポラリースタイルのおしゃれなバスルーム (浴槽なし) (白いキャビネット、アルコーブ型シャワー、白いタイル、サブウェイタイル、白い壁、スレートの床、ベッセル式洗面器、グレーの床、開き戸のシャワー) の写真
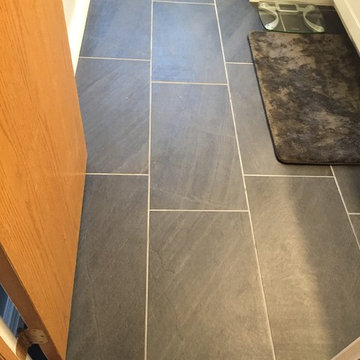
シカゴにある高級な中くらいなトラディショナルスタイルのおしゃれなマスターバスルーム (シェーカースタイル扉のキャビネット、白いキャビネット、アルコーブ型浴槽、アルコーブ型シャワー、分離型トイレ、グレーのタイル、白いタイル、ガラスタイル、グレーの壁、スレートの床、グレーの床) の写真

Hillcrest Construction designed and executed a complete facelift for these West Chester clients’ master bathroom. The sink/toilet/shower layout stayed relatively unchanged due to the limitations of the small space, but major changes were slated for the overall functionality and aesthetic appeal.
The bathroom was gutted completely, the wiring was updated, and minor plumbing alterations were completed for code compliance.
Bathroom waterproofing was installed utilizing the state-of-the-industry Schluter substrate products, and the feature wall of the shower is tiled with a striking blue 12x12 tile set in a stacked pattern, which is a departure of color and layout from the staggered gray-tome wall tile and floor tile.
The original bathroom lacked storage, and what little storage it had lacked practicality.
The original 1’ wide by 4’ deep “reach-in closet” was abandoned and replaced with a custom cabinetry unit that featured six 30” drawers to hold a world of personal bathroom items which could pulled out for easy access. The upper cubbie was shallower at 13” and was sized right to hold a few spare towels without the towels being lost to an unreachable area. The custom furniture-style vanity, also built and finished at the Hillcrest custom shop facilitated a clutter-free countertop with its two deep drawers, one with a u-shaped cut out for the sink plumbing. Considering the relatively small size of the bathroom, and the vanity’s proximity to the toilet, the drawer design allows for greater access to the storage area as compared to a vanity door design that would only be accessed from the front. The custom niche in the shower serves and a consolidated home for soap, shampoo bottles, and all other shower accessories.
Moen fixtures at the sink and in the shower and a Toto toilet complete the contemporary feel. The controls at the shower allow the user to easily switch between the fixed rain head, the hand shower, or both. And for a finishing touch, the client chose between a number for shower grate color and design options to complete their tailor-made sanctuary.
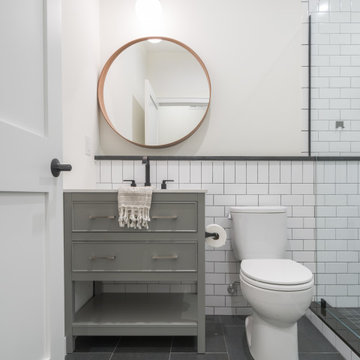
フィラデルフィアにあるお手頃価格の広いコンテンポラリースタイルのおしゃれなバスルーム (浴槽なし) (家具調キャビネット、グレーのキャビネット、アルコーブ型シャワー、白いタイル、サブウェイタイル、白い壁、スレートの床、アンダーカウンター洗面器、グレーの床、開き戸のシャワー、白い洗面カウンター、洗面台1つ、独立型洗面台) の写真

フィラデルフィアにある高級な中くらいなトランジショナルスタイルのおしゃれなマスターバスルーム (フラットパネル扉のキャビネット、白いキャビネット、置き型浴槽、アルコーブ型シャワー、分離型トイレ、白いタイル、サブウェイタイル、グレーの壁、スレートの床、アンダーカウンター洗面器、クオーツストーンの洗面台、黒い床、開き戸のシャワー、白い洗面カウンター、シャワーベンチ、洗面台2つ、造り付け洗面台) の写真
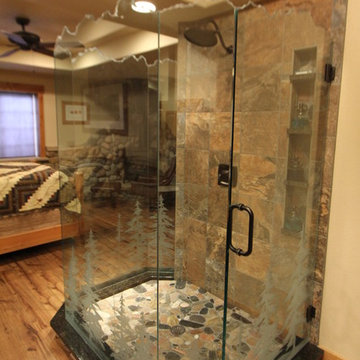
デンバーにある中くらいなラスティックスタイルのおしゃれなマスターバスルーム (アルコーブ型シャワー、茶色いタイル、グレーのタイル、石タイル、ベージュの壁、スレートの床、開き戸のシャワー) の写真
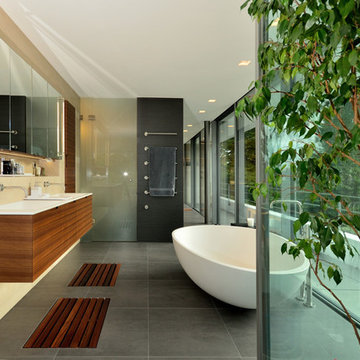
Wellnessbereich mit Blick über Freising bis zu den Alpen, ausgestattet mit Sauna, Dampfbad, Regendusche und freistehender Wanne, ein Doppelwaschtisch und ein separates WC.
Fotos: www.tegosophie.de
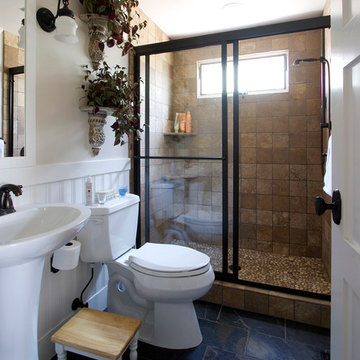
We performed both the design work and the construction for this project.
シアトルにある小さなトラディショナルスタイルのおしゃれなバスルーム (浴槽なし) (ペデスタルシンク、アルコーブ型シャワー、分離型トイレ、茶色いタイル、石タイル、白い壁、スレートの床) の写真
シアトルにある小さなトラディショナルスタイルのおしゃれなバスルーム (浴槽なし) (ペデスタルシンク、アルコーブ型シャワー、分離型トイレ、茶色いタイル、石タイル、白い壁、スレートの床) の写真
浴室・バスルーム (スレートの床、アルコーブ型シャワー) の写真
1