浴室・バスルーム (モザイクタイル、シャワーカーテン) の写真
絞り込み:
資材コスト
並び替え:今日の人気順
写真 241〜260 枚目(全 1,414 枚)
1/3
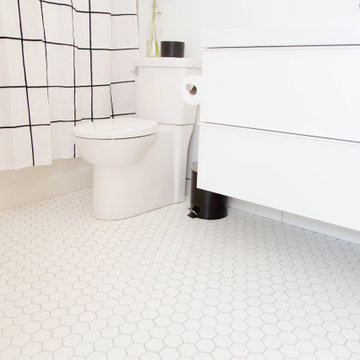
カルガリーにあるお手頃価格の小さなミッドセンチュリースタイルのおしゃれな浴室 (フラットパネル扉のキャビネット、白いキャビネット、ドロップイン型浴槽、シャワー付き浴槽 、一体型トイレ 、白いタイル、サブウェイタイル、白い壁、モザイクタイル、一体型シンク、人工大理石カウンター、グレーの床、シャワーカーテン、白い洗面カウンター、洗面台1つ、フローティング洗面台) の写真
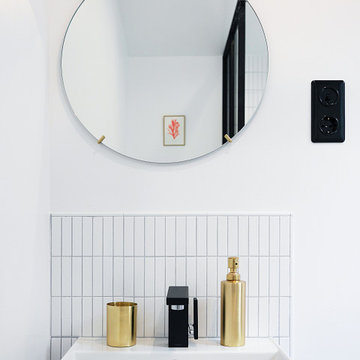
パリにある小さなモダンスタイルのおしゃれなバスルーム (浴槽なし) (バリアフリー、壁掛け式トイレ、白いタイル、モザイクタイル、白い壁、モザイクタイル、ベッセル式洗面器、ステンレスの洗面台、白い床、シャワーカーテン、黒い洗面カウンター、洗面台1つ、独立型洗面台) の写真
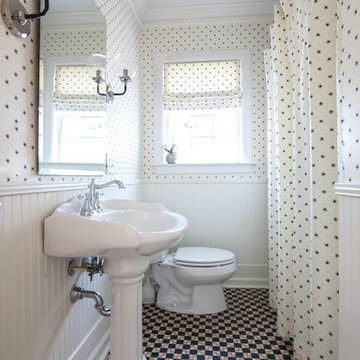
Small downstairs bathroom where we kept the vintage floors and picked wallpaper, sconces and mirror to update as well as new vanity. Used matching fabric to wallpaper for window roman shade and shower curtain. Vintage looking sconces. Photo by Tara Carter Photography
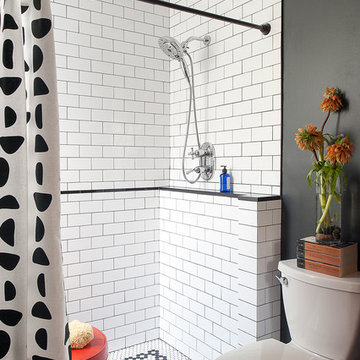
フィラデルフィアにあるトランジショナルスタイルのおしゃれな浴室 (コーナー設置型シャワー、分離型トイレ、白いタイル、サブウェイタイル、グレーの壁、モザイクタイル、白い床、シャワーカーテン) の写真
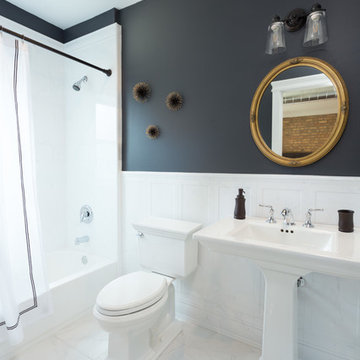
A simple but beautiful bathroom we designed, perfect for Airbnb guests! Clean and contemporary with just a dash of wall decor complemented by a stunning gold-framed mirror. Due to the size of this space, we kept the vanity slim and sleek and the floors, tiling, and vanity a refreshing white color. The upper walls are painted in the same dark charcoal gray as the rest of the home.
Designed by Chi Renovation & Design who serve Chicago and it's surrounding suburbs, with an emphasis on the North Side and North Shore. You'll find their work from the Loop through Lincoln Park, Skokie, Wilmette, and all the way up to Lake Forest.
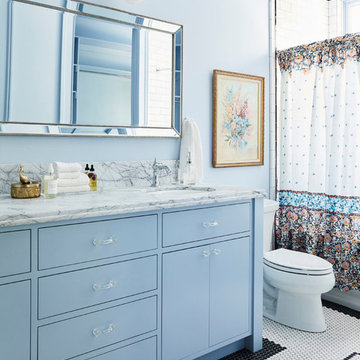
ソルトレイクシティにあるトランジショナルスタイルのおしゃれな浴室 (フラットパネル扉のキャビネット、青いキャビネット、白いタイル、サブウェイタイル、青い壁、モザイクタイル、アンダーカウンター洗面器、マルチカラーの床、シャワーカーテン、白い洗面カウンター) の写真
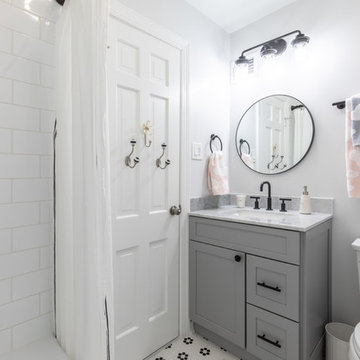
ワシントンD.C.にあるお手頃価格の小さなモダンスタイルのおしゃれな子供用バスルーム (シェーカースタイル扉のキャビネット、グレーのキャビネット、アルコーブ型浴槽、シャワー付き浴槽 、分離型トイレ、白いタイル、サブウェイタイル、グレーの壁、モザイクタイル、アンダーカウンター洗面器、大理石の洗面台、白い床、シャワーカーテン、グレーの洗面カウンター) の写真
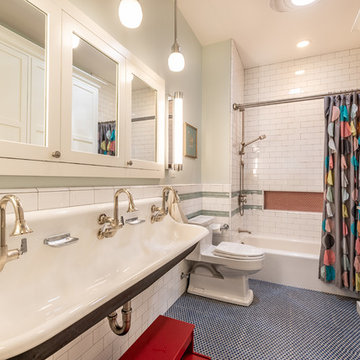
サンフランシスコにあるトランジショナルスタイルのおしゃれな浴室 (落し込みパネル扉のキャビネット、白いキャビネット、アルコーブ型浴槽、シャワー付き浴槽 、緑のタイル、オレンジのタイル、白いタイル、サブウェイタイル、緑の壁、モザイクタイル、横長型シンク、青い床、シャワーカーテン) の写真
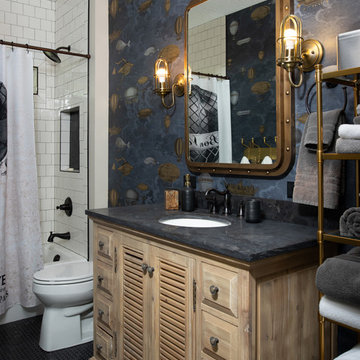
ボイシにあるビーチスタイルのおしゃれな子供用バスルーム (ルーバー扉のキャビネット、ヴィンテージ仕上げキャビネット、アルコーブ型浴槽、シャワー付き浴槽 、白いタイル、サブウェイタイル、マルチカラーの壁、モザイクタイル、アンダーカウンター洗面器、黒い床、シャワーカーテン、黒い洗面カウンター) の写真
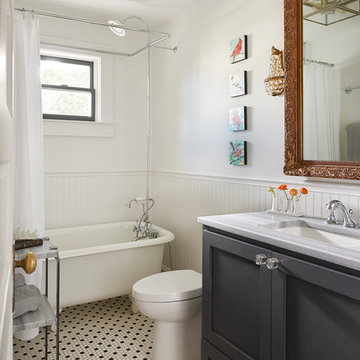
アトランタにあるトランジショナルスタイルのおしゃれなマスターバスルーム (落し込みパネル扉のキャビネット、黒いキャビネット、猫足バスタブ、シャワー付き浴槽 、白い壁、モザイクタイル、アンダーカウンター洗面器、マルチカラーの床、シャワーカーテン、グレーの洗面カウンター) の写真
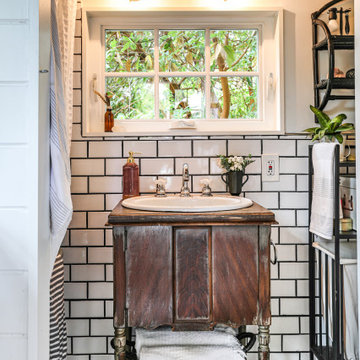
A modern-meets-vintage farmhouse-style tiny house designed and built by Parlour & Palm in Portland, Oregon. This adorable space may be small, but it is mighty, and includes a kitchen, bathroom, living room, sleeping loft, and outdoor deck. Many of the features - including cabinets, shelves, hardware, lighting, furniture, and outlet covers - are salvaged and recycled.

This project was such a joy! From the craftsman touches to the handmade tile we absolutely loved working on this bathroom. While taking on the bathroom we took on other changes throughout the home such as stairs, hardwood, custom cabinetry, and more.
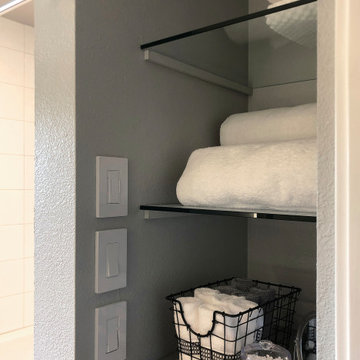
An open nook was achieved by using some space under the stairs. It’s useful for towels, linens and extras. The glass shelves also keep light and airy. Switches were tucked away in the space so not to clutter the little wall space that was available. - This bath remodel started with the desire for a mini-spa in a small footprint. With concise planning a precious 10 SF was added, ending up with 51 SF.
Everything that came into the new space was new, fresh and bold. A soaker tub (22” deep) was a must. A rain shower and a hand shower gave versatile water sprays. Unique accents shine like the embossed paisley low vessel sink. The tile on the floor was bold and accented with penny-rounds in tones of grey for the niche and splash. Other extras; a storage nook was made by cutting into the hall stair cavity, a great place for linens and necessities. General lighting was increased with a larger window, and a great lighted mirror.
This small spa is now bold, functional and enjoyed by these busy professionals.
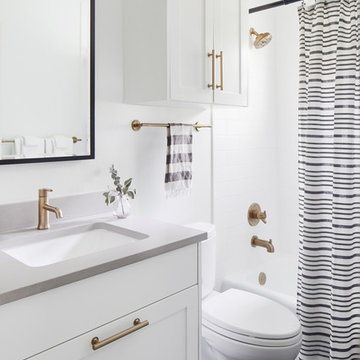
Re-using all existing locations, we were able to completely transform this hall bathroom. The new design is clean, modern, and minimal, with white walls & cabinets, mixed metal finishes and blue penny tiles. This room proves that simple can be impactful and
beautiful.
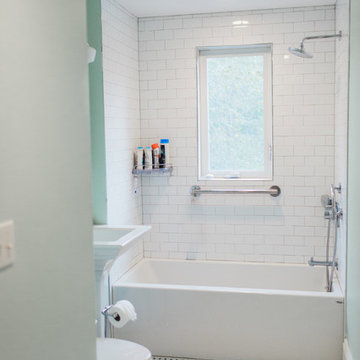
Second floor bath, just like the rest of the projects throughout the house, was taken down to the studs. The window in the shower area was replaced, and most of the walls and floor were reframed.
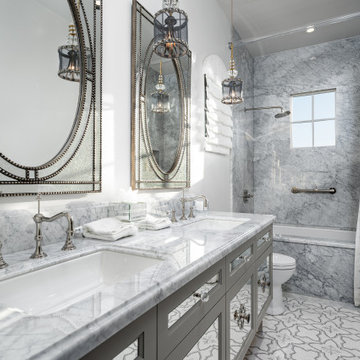
Guest Bathroom double vanity with marble countertops, pendant lighting, mosaic floor tile, and the showers marble wall tile.
フェニックスにあるシャビーシック調のおしゃれな浴室 (ガラス扉のキャビネット、グレーのキャビネット、ドロップイン型浴槽、シャワー付き浴槽 、一体型トイレ 、白い壁、モザイクタイル、オーバーカウンターシンク、大理石の洗面台、シャワーカーテン、洗面台2つ、造り付け洗面台) の写真
フェニックスにあるシャビーシック調のおしゃれな浴室 (ガラス扉のキャビネット、グレーのキャビネット、ドロップイン型浴槽、シャワー付き浴槽 、一体型トイレ 、白い壁、モザイクタイル、オーバーカウンターシンク、大理石の洗面台、シャワーカーテン、洗面台2つ、造り付け洗面台) の写真
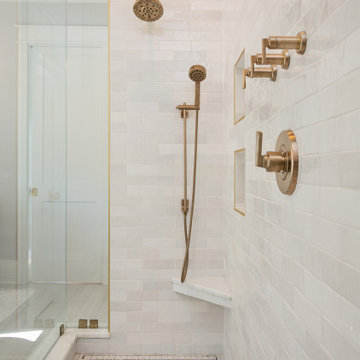
チャールストンにある高級な中くらいなビーチスタイルのおしゃれな子供用バスルーム (シェーカースタイル扉のキャビネット、青いキャビネット、アルコーブ型浴槽、コーナー設置型シャワー、分離型トイレ、サブウェイタイル、白い壁、モザイクタイル、大理石の洗面台、白い床、シャワーカーテン、白い洗面カウンター、洗面台1つ、造り付け洗面台、壁紙) の写真
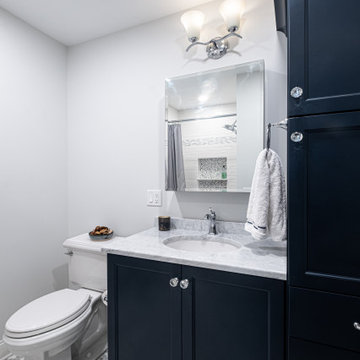
This cute guest bathroom is charming and has all the storage space you'd need for guests. Linen cabinet, medicine cabinet and a shower niche for shower items.
Photos by VLG Photography
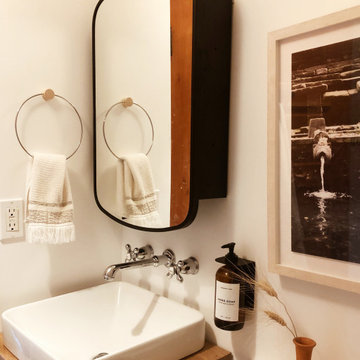
This tiny bathroom had a major renovation, we ripped out the built in fiberglass tub and added tile to the walls, and a claw foot tub. There was also originally a corner sink, we ripped that out and replaced with a vanity with storage beneath.
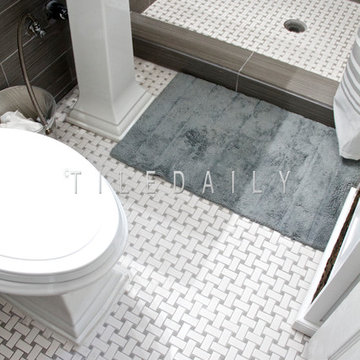
Basketweave Porcelain Mosaic with light grey insert. ©TileDaily
ロサンゼルスにある低価格のラスティックスタイルのおしゃれな浴室 (白いタイル、磁器タイル、モザイクタイル、白い床、シャワーカーテン) の写真
ロサンゼルスにある低価格のラスティックスタイルのおしゃれな浴室 (白いタイル、磁器タイル、モザイクタイル、白い床、シャワーカーテン) の写真
浴室・バスルーム (モザイクタイル、シャワーカーテン) の写真
13