高級な浴室・バスルーム (モザイクタイル、シャワーカーテン) の写真
絞り込み:
資材コスト
並び替え:今日の人気順
写真 1〜20 枚目(全 286 枚)
1/4

Traditional Hall Bath with Wood Vanity & Shower Arch Details
ニューヨークにある高級な小さなトラディショナルスタイルのおしゃれなマスターバスルーム (落し込みパネル扉のキャビネット、茶色いキャビネット、ドロップイン型浴槽、シャワー付き浴槽 、分離型トイレ、モザイクタイル、アンダーカウンター洗面器、クオーツストーンの洗面台、白い床、シャワーカーテン、白い洗面カウンター、ニッチ、洗面台1つ、造り付け洗面台) の写真
ニューヨークにある高級な小さなトラディショナルスタイルのおしゃれなマスターバスルーム (落し込みパネル扉のキャビネット、茶色いキャビネット、ドロップイン型浴槽、シャワー付き浴槽 、分離型トイレ、モザイクタイル、アンダーカウンター洗面器、クオーツストーンの洗面台、白い床、シャワーカーテン、白い洗面カウンター、ニッチ、洗面台1つ、造り付け洗面台) の写真

サンフランシスコにある高級な中くらいなコンテンポラリースタイルのおしゃれなバスルーム (浴槽なし) (フラットパネル扉のキャビネット、白いタイル、白い壁、ベッセル式洗面器、白い床、白い洗面カウンター、濃色木目調キャビネット、アルコーブ型浴槽、シャワー付き浴槽 、一体型トイレ 、サブウェイタイル、モザイクタイル、大理石の洗面台、シャワーカーテン) の写真

Kid's Bathroom: Shower Area
トロントにある高級な中くらいなモダンスタイルのおしゃれな子供用バスルーム (シャワー付き浴槽 、白いタイル、サブウェイタイル、白い壁、モザイクタイル、ドロップイン型浴槽、フラットパネル扉のキャビネット、アンダーカウンター洗面器、人工大理石カウンター、白い床、シャワーカーテン、白い洗面カウンター) の写真
トロントにある高級な中くらいなモダンスタイルのおしゃれな子供用バスルーム (シャワー付き浴槽 、白いタイル、サブウェイタイル、白い壁、モザイクタイル、ドロップイン型浴槽、フラットパネル扉のキャビネット、アンダーカウンター洗面器、人工大理石カウンター、白い床、シャワーカーテン、白い洗面カウンター) の写真

The layout in the second-floor bathroom was changed to better accommodate the toilet, tub, and shower. A new vanity was added for more storage and kid delineated space. The crown trim along the vanity wall was part of the existing built in.
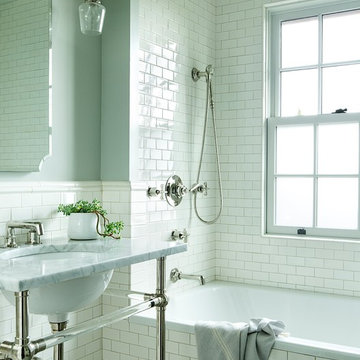
ポートランドにある高級な中くらいなトランジショナルスタイルのおしゃれなバスルーム (浴槽なし) (アルコーブ型浴槽、シャワー付き浴槽 、白いタイル、サブウェイタイル、グレーの壁、モザイクタイル、アンダーカウンター洗面器、白い床、大理石の洗面台、シャワーカーテン) の写真
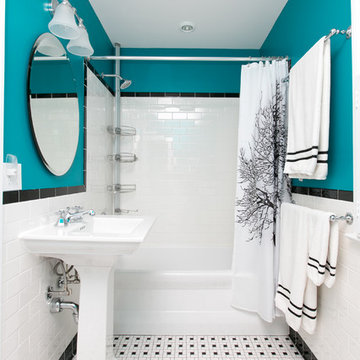
ワシントンD.C.にある高級な中くらいなコンテンポラリースタイルのおしゃれなバスルーム (浴槽なし) (アルコーブ型浴槽、シャワー付き浴槽 、モノトーンのタイル、サブウェイタイル、青い壁、モザイクタイル、ペデスタルシンク、人工大理石カウンター、マルチカラーの床、シャワーカーテン、白い洗面カウンター) の写真
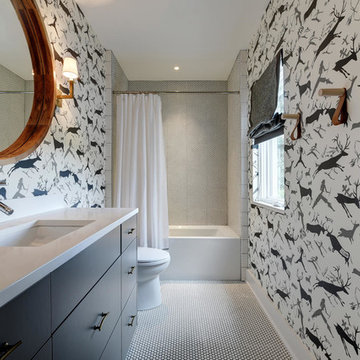
オースティンにある高級な中くらいなトランジショナルスタイルのおしゃれな子供用バスルーム (フラットパネル扉のキャビネット、グレーのキャビネット、アルコーブ型浴槽、シャワー付き浴槽 、グレーのタイル、白いタイル、モザイクタイル、マルチカラーの壁、アンダーカウンター洗面器、白い床、シャワーカーテン、一体型トイレ 、モザイクタイル、クオーツストーンの洗面台、白い洗面カウンター) の写真
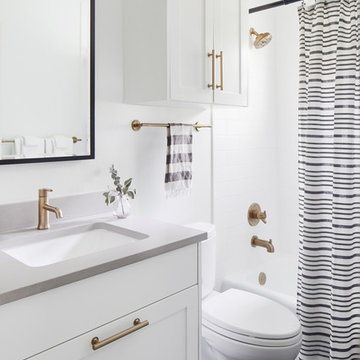
Re-using all existing locations, we were able to completely transform this hall bathroom. The new design is clean, modern, and minimal, with white walls & cabinets, mixed metal finishes and blue penny tiles. This room proves that simple can be impactful and
beautiful.
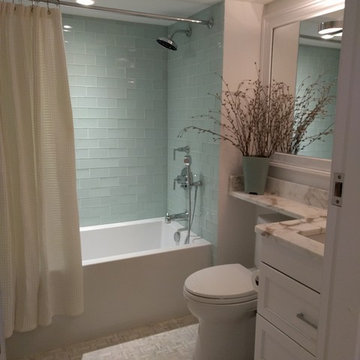
ボストンにある高級な小さなトランジショナルスタイルのおしゃれな浴室 (落し込みパネル扉のキャビネット、グレーのキャビネット、アルコーブ型浴槽、シャワー付き浴槽 、一体型トイレ 、緑のタイル、ガラスタイル、白い壁、モザイクタイル、アンダーカウンター洗面器、大理石の洗面台、マルチカラーの床、シャワーカーテン) の写真
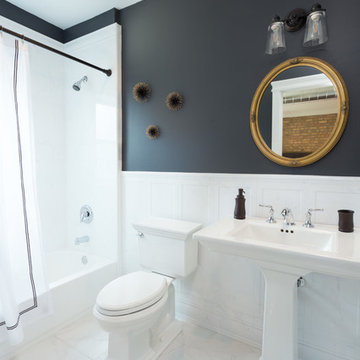
A simple but beautiful bathroom we designed, perfect for Airbnb guests! Clean and contemporary with just a dash of wall decor complemented by a stunning gold-framed mirror. Due to the size of this space, we kept the vanity slim and sleek and the floors, tiling, and vanity a refreshing white color. The upper walls are painted in the same dark charcoal gray as the rest of the home.
Designed by Chi Renovation & Design who serve Chicago and it's surrounding suburbs, with an emphasis on the North Side and North Shore. You'll find their work from the Loop through Lincoln Park, Skokie, Wilmette, and all the way up to Lake Forest.
For more about Chi Renovation & Design, click here: https://www.chirenovation.com/
To learn more about this project, click here:
https://www.chirenovation.com/portfolio/high-end-airbnb-renovation-design/
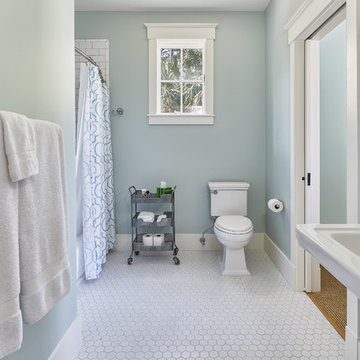
Window: Andersen
チャールストンにある高級な広いビーチスタイルのおしゃれな子供用バスルーム (白いキャビネット、ドロップイン型浴槽、シャワー付き浴槽 、壁掛け式トイレ、モザイクタイル、壁付け型シンク、白い床、シャワーカーテン、青い壁) の写真
チャールストンにある高級な広いビーチスタイルのおしゃれな子供用バスルーム (白いキャビネット、ドロップイン型浴槽、シャワー付き浴槽 、壁掛け式トイレ、モザイクタイル、壁付け型シンク、白い床、シャワーカーテン、青い壁) の写真

カルデバイ社のホーロー浴槽とモザイクタイルで仕上げた在来浴室、天井は外壁と同じレッドシダーで仕上げた。
洗面台はステンレス製の製作物。
名古屋にある高級な小さなアジアンスタイルのおしゃれなマスターバスルーム (オープンシェルフ、グレーのキャビネット、アンダーマウント型浴槽、バリアフリー、白いタイル、モザイクタイル、白い壁、モザイクタイル、アンダーカウンター洗面器、ステンレスの洗面台、白い床、シャワーカーテン、グレーの洗面カウンター、洗面台1つ、独立型洗面台、板張り天井) の写真
名古屋にある高級な小さなアジアンスタイルのおしゃれなマスターバスルーム (オープンシェルフ、グレーのキャビネット、アンダーマウント型浴槽、バリアフリー、白いタイル、モザイクタイル、白い壁、モザイクタイル、アンダーカウンター洗面器、ステンレスの洗面台、白い床、シャワーカーテン、グレーの洗面カウンター、洗面台1つ、独立型洗面台、板張り天井) の写真
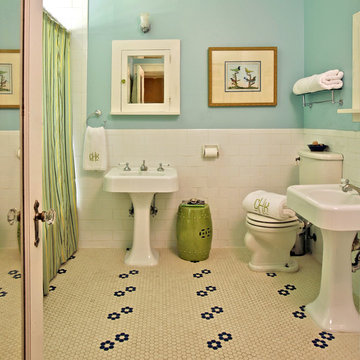
Photography by Robert Peacock.
ダラスにある高級な中くらいなトラディショナルスタイルのおしゃれなマスターバスルーム (ペデスタルシンク、モザイクタイル、アルコーブ型浴槽、シャワー付き浴槽 、モノトーンのタイル、セラミックタイル、青い壁、シャワーカーテン) の写真
ダラスにある高級な中くらいなトラディショナルスタイルのおしゃれなマスターバスルーム (ペデスタルシンク、モザイクタイル、アルコーブ型浴槽、シャワー付き浴槽 、モノトーンのタイル、セラミックタイル、青い壁、シャワーカーテン) の写真

Interior: Kitchen Studio of Glen Ellyn
Photography: Michael Alan Kaskel
Vanity: Woodland Cabinetry
他の地域にある高級な中くらいなトロピカルスタイルのおしゃれなマスターバスルーム (インセット扉のキャビネット、青いキャビネット、ドロップイン型浴槽、シャワー付き浴槽 、白いタイル、セラミックタイル、マルチカラーの壁、モザイクタイル、オーバーカウンターシンク、大理石の洗面台、マルチカラーの床、シャワーカーテン、白い洗面カウンター、洗面台1つ、独立型洗面台、壁紙) の写真
他の地域にある高級な中くらいなトロピカルスタイルのおしゃれなマスターバスルーム (インセット扉のキャビネット、青いキャビネット、ドロップイン型浴槽、シャワー付き浴槽 、白いタイル、セラミックタイル、マルチカラーの壁、モザイクタイル、オーバーカウンターシンク、大理石の洗面台、マルチカラーの床、シャワーカーテン、白い洗面カウンター、洗面台1つ、独立型洗面台、壁紙) の写真

サンフランシスコにある高級な中くらいなビーチスタイルのおしゃれなバスルーム (浴槽なし) (シェーカースタイル扉のキャビネット、黒いキャビネット、アルコーブ型浴槽、シャワー付き浴槽 、白いタイル、白い壁、アンダーカウンター洗面器、マルチカラーの床、シャワーカーテン、グレーの洗面カウンター、一体型トイレ 、サブウェイタイル、モザイクタイル、大理石の洗面台、洗面台1つ) の写真
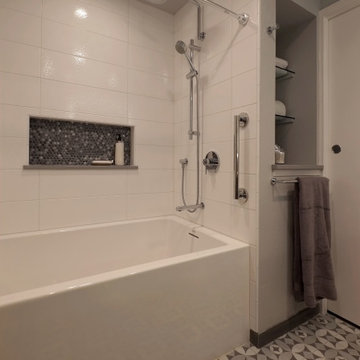
This bath remodel started with the desire for a mini-spa in a small footprint. With concise planning a precious 10 SF was added, ending up with 51 SF.
Everything that came into the new space was new, fresh and bold. A soaker tub (22” deep) was a must. A rain shower and a hand shower gave versatile water sprays. Unique accents shine like the embossed paisley low vessel sink. The tile on the floor was bold and accented with penny-rounds in tones of grey for the niche and splash. Other extras; a storage nook was made by cutting into the hall stair cavity, a great place for linens and necessities. General lighting was increased with a larger window, and a great lighted mirror.
This small spa is now bold, functional and enjoyed by these busy professionals.
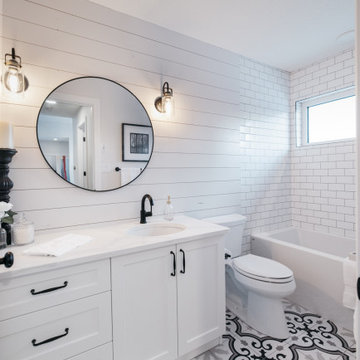
エドモントンにある高級な中くらいなカントリー風のおしゃれなバスルーム (浴槽なし) (フラットパネル扉のキャビネット、白いキャビネット、ドロップイン型浴槽、シャワー付き浴槽 、分離型トイレ、白いタイル、サブウェイタイル、白い壁、モザイクタイル、アンダーカウンター洗面器、御影石の洗面台、白い床、シャワーカーテン、白い洗面カウンター、洗面台1つ、造り付け洗面台、パネル壁) の写真
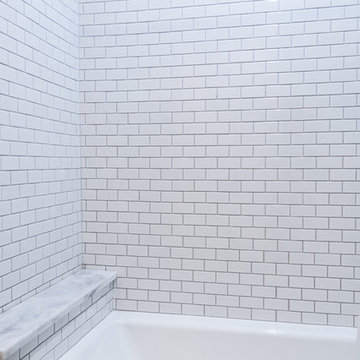
Going from the 2 bathroom to 3 was a game-changer for our client. This bathroom was designed with 2 growing sons in mind. Beautiful, practical & bright! Carrara marble countertop with full mirror, and a bathtub surround of white porcelain subway tile lend to the classic look intended for this space. Combine those elements with a splash of texture in a basketweave designed porcelain floor tile & the client ended up with a bathroom design that will remain current for years to come.
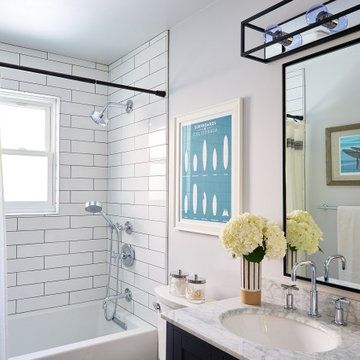
サンフランシスコにある高級な中くらいなビーチスタイルのおしゃれな浴室 (落し込みパネル扉のキャビネット、黒いキャビネット、アルコーブ型浴槽、シャワー付き浴槽 、一体型トイレ 、白いタイル、サブウェイタイル、白い壁、モザイクタイル、アンダーカウンター洗面器、大理石の洗面台、白い床、シャワーカーテン、白い洗面カウンター) の写真
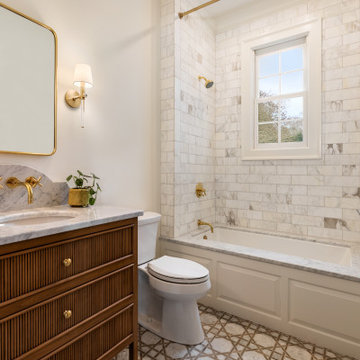
他の地域にある高級な小さなおしゃれな浴室 (家具調キャビネット、白いキャビネット、シャワー付き浴槽 、白いタイル、セラミックタイル、白い壁、モザイクタイル、アンダーカウンター洗面器、大理石の洗面台、マルチカラーの床、シャワーカーテン、白い洗面カウンター、洗面台1つ、独立型洗面台) の写真
高級な浴室・バスルーム (モザイクタイル、シャワーカーテン) の写真
1